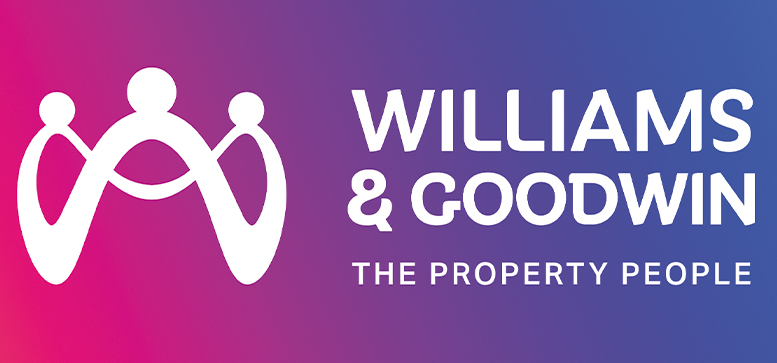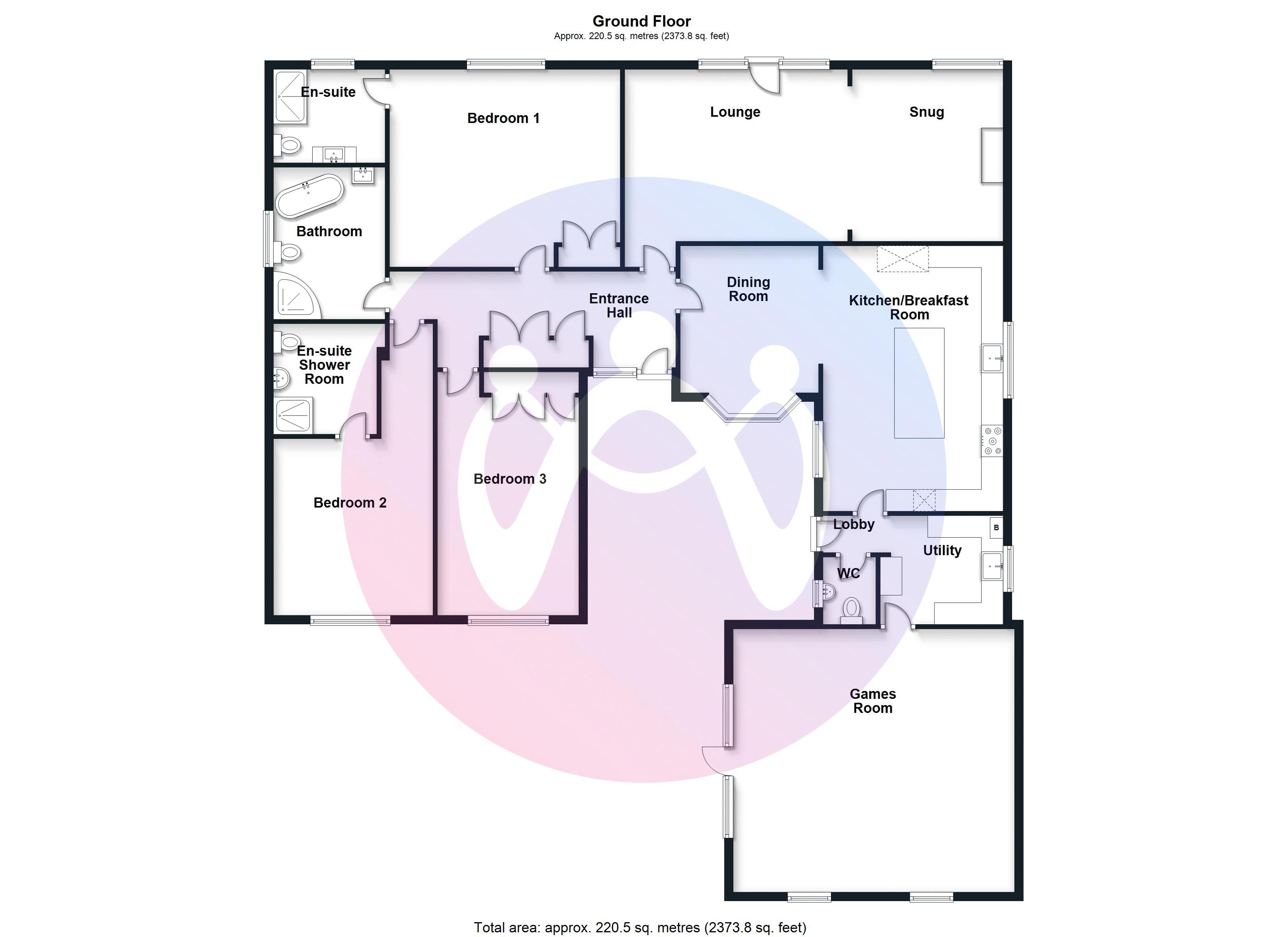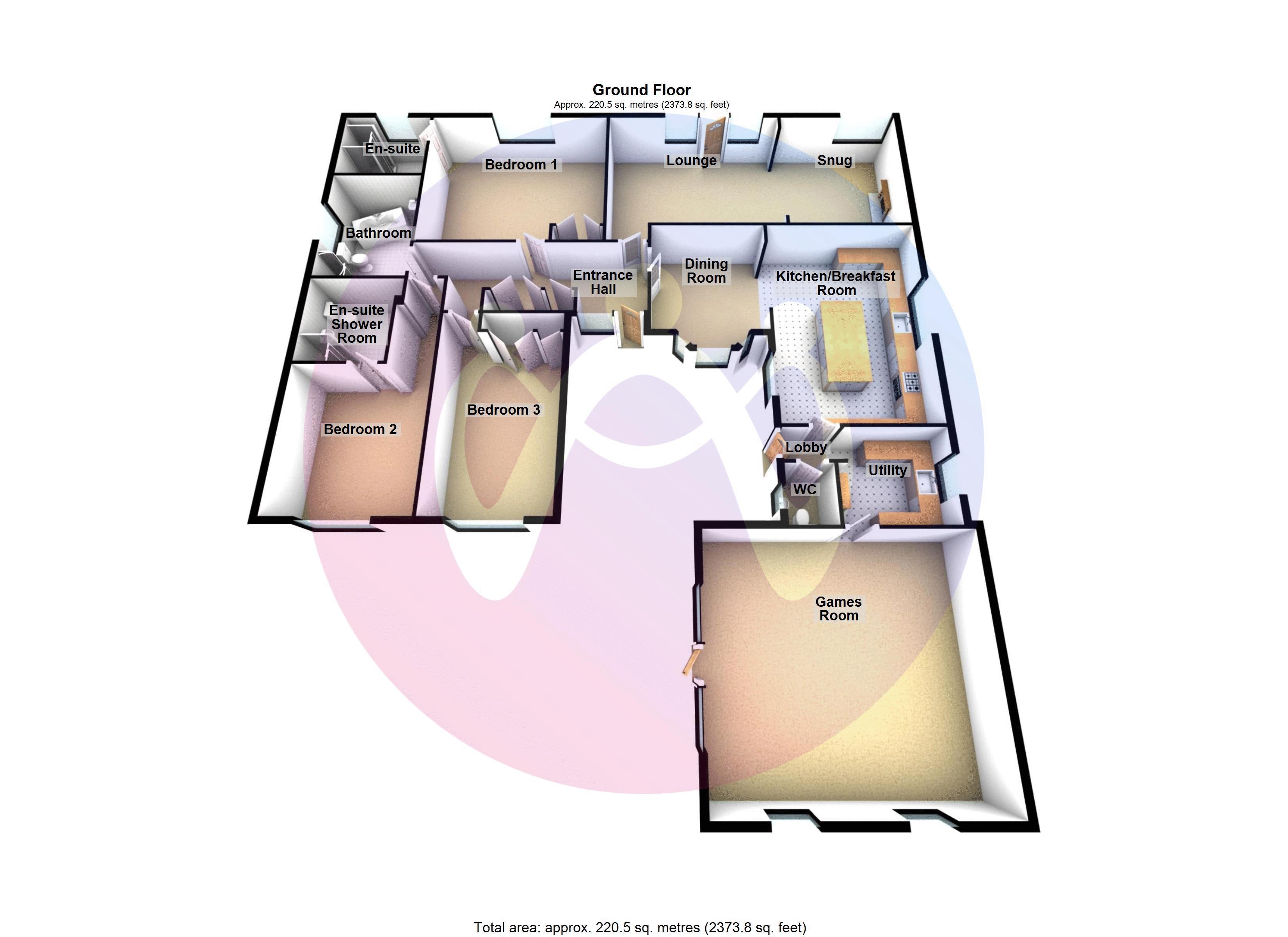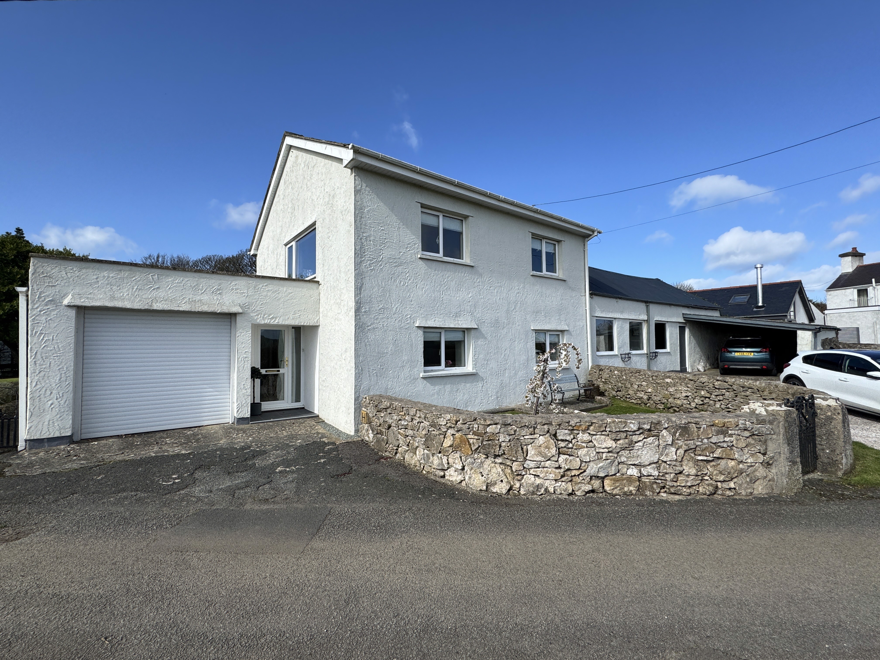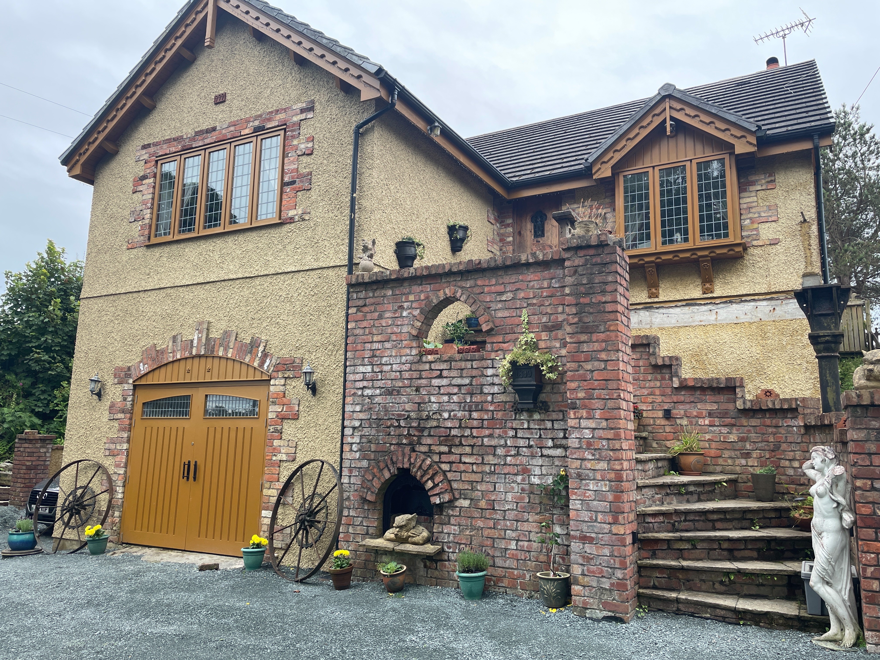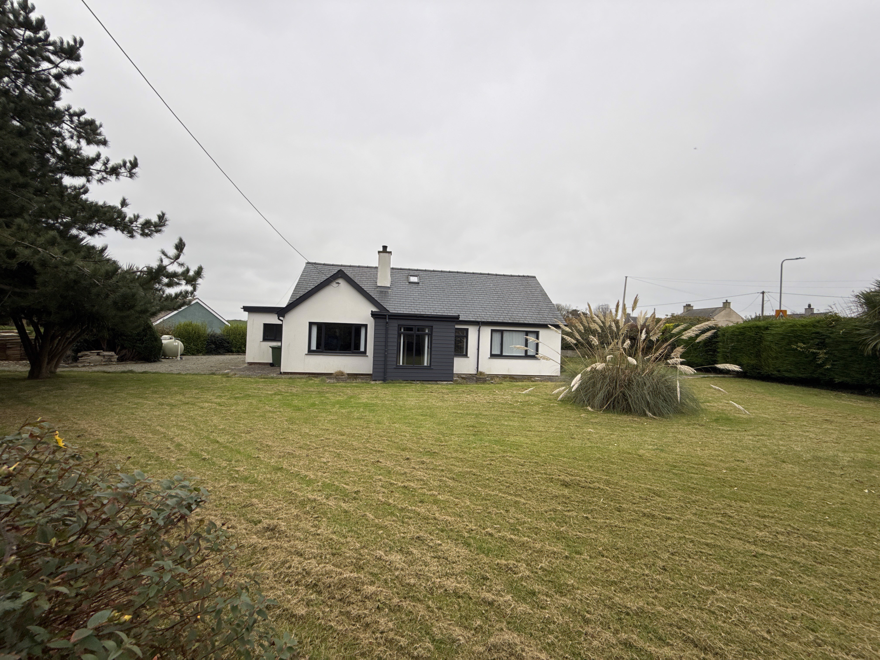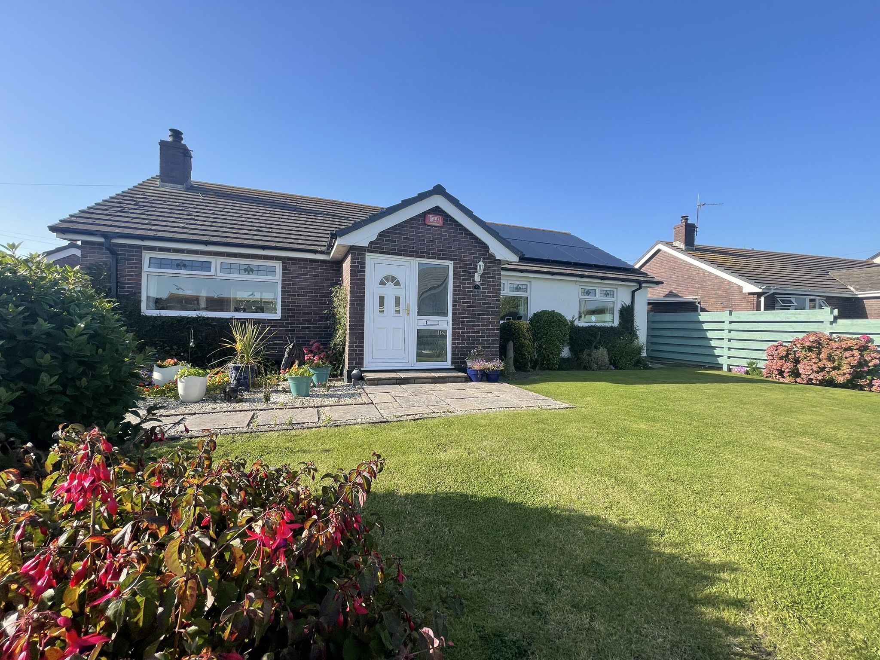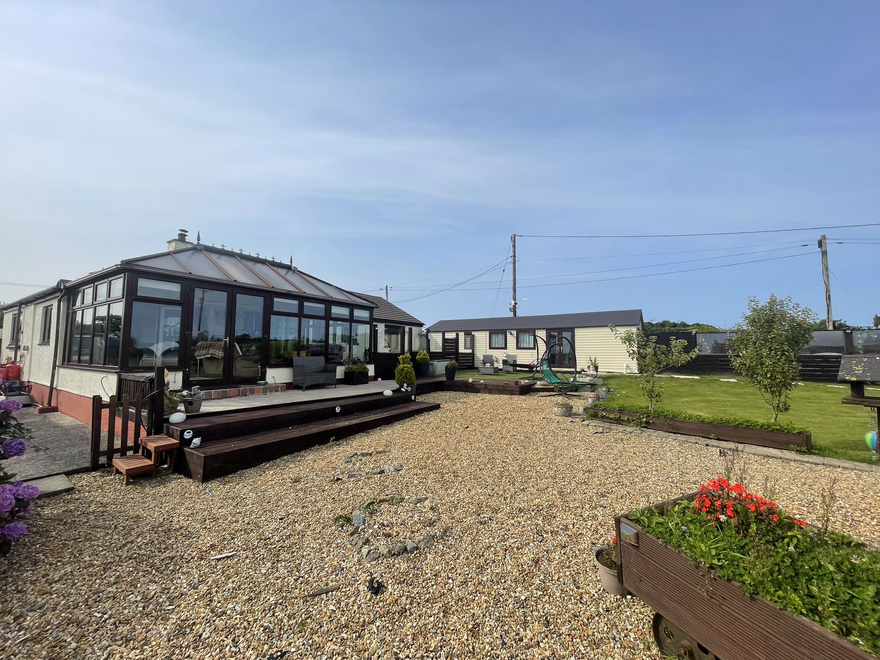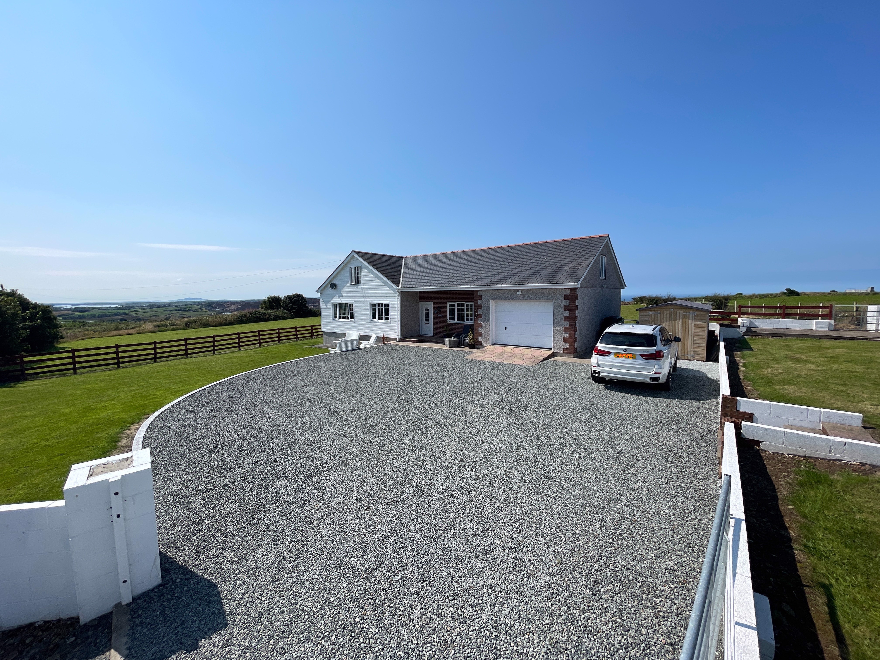Overview
3 Bedroom Bungalow for sale in Penysarn, Isle of Anglesey
Spacious Bungalow with Stunning Village Views
A beautifully spacious three double bedroom bungalow situated in the serene village of Penysarn. This home offers a wealth of space and flexibility, ideal for contemporary family living. The property features an impressive garage conversion, now a fantastic multipurpose/entertaining room, perfect for hosting gatherings or creating a personalised leisure space and with the potential to transform this area into an annex (subject to the necessary consents). This entertaining space is echoed in the generously proportioned kitchen and lounge. This super home provides endless possibilities to cater to your lifestyle needs and features energy-saving solar panels with battery storage, ensuring reduced energy bills and a smaller carbon footprint.
Spacious Bungalow with Stunning Village Views
A beautifully spacious three double bedroom bungalow situated in the serene village of Penysarn. This home offers a wealth of space and flexibility, ideal for contemporary family living. The property features an impressive garage conversion, now a fantastic multipurpose/entertaining room, perfect for hosting gatherings or creating a personalised leisure space and with the potential to transform this area into an annex (subject to the necessary consents). This entertaining space is echoed in the generously proportioned kitchen and lounge. This super home provides endless possibilities to cater to your lifestyle needs and features energy-sa...
Read moreSpacious Bungalow with Stunning Village Views
A beautifully spacious three double bedroom bungalow situated in the serene village of Penysarn. This home offers a wealth of space and flexibility, ideal for contemporary family living. The property features an impressive garage conversion, now a fantastic multipurpose/entertaining room, perfect for hosting gatherings or creating a personalised leisure space and with the potential to transform this area into an annex (subject to the necessary consents). This entertaining space is echoed in the generously proportioned kitchen and lounge. This super home provides endless possibilities to cater to your lifestyle needs and features energy-saving solar panels with battery storage, ensuring reduced energy bills and a smaller carbon footprint.
Ground Floor
Entrance Hall
Window to front, Storage cupboard, double door, door to:
Lounge
16' 10'' x 14' 11'' (5.13m x 4.54m)
Two windows and door to rear. Radiator. Open plan to:
Snug
13' 0'' x 11' 6'' (3.95m x 3.50m)
Window to rear. Log effect gas fire.
Dining Room
11' 1'' x 10' 5'' (3.38m x 3.18m)
Bay window to front. Two radiators. Open plan to:
Kitchen/Breakfast Room
20' 0'' x 13' 7'' (6.10m x 4.14m)
Fitted with a matching range of base and eye level units with worktop space over, 1+1/2 bowl sink unit. Two windows to side. Radiator. Door to:
Lobby
Door to WC and:
Utility
9' 3'' x 8' 2'' (2.82m x 2.50m) maximum dimensions
Plumbing for washing machine and dishwasher. Space for tumble dryer. Window to side. Wall mounted gas boiler. Door to:
Games Room
21' 3'' x 19' 10'' (6.47m x 6.05m)
Two windows and door to side and wwo windows to front. Two radiators.
Bedroom One
17' 0'' x 14' 10'' (5.19m x 4.51m)
Window to rear. Doors to built in wardrobes. Radiator. Door to:
En-suite
Three piece suite comprising tiled shower area, wash hand basin in vanity and WC. Window to rear. Radiator.
Bedroom Two
22' 0'' x 12' 0'' (6.70m x 3.67m)
Window to front. Radiator. Door to:
En-suite Shower Room
Shower, wash hand basin and WC. Radiator.
Bedroom Three
18' 4'' x 10' 8'' (5.59m x 3.25m)
Window to front. Radiator. Doors to built in wardrobes/storage.
Storage cupboard
Bathroom
Four piece suite comprising roll top bath, pedestal wash hand basin, tiled shower enclosure and WC. Half height tiling. Window to side.
Read lessImportant Information
- This is a Freehold property.
Key Info
- 3 Bedrooms
- Fitted Kitchen/Breakfast Room
- En-suite Shower Room
- Total Area: Approx. 220.5 sq.meters
- Viewing Highly Reccomended!
- EPC: E / Council Tax: F
