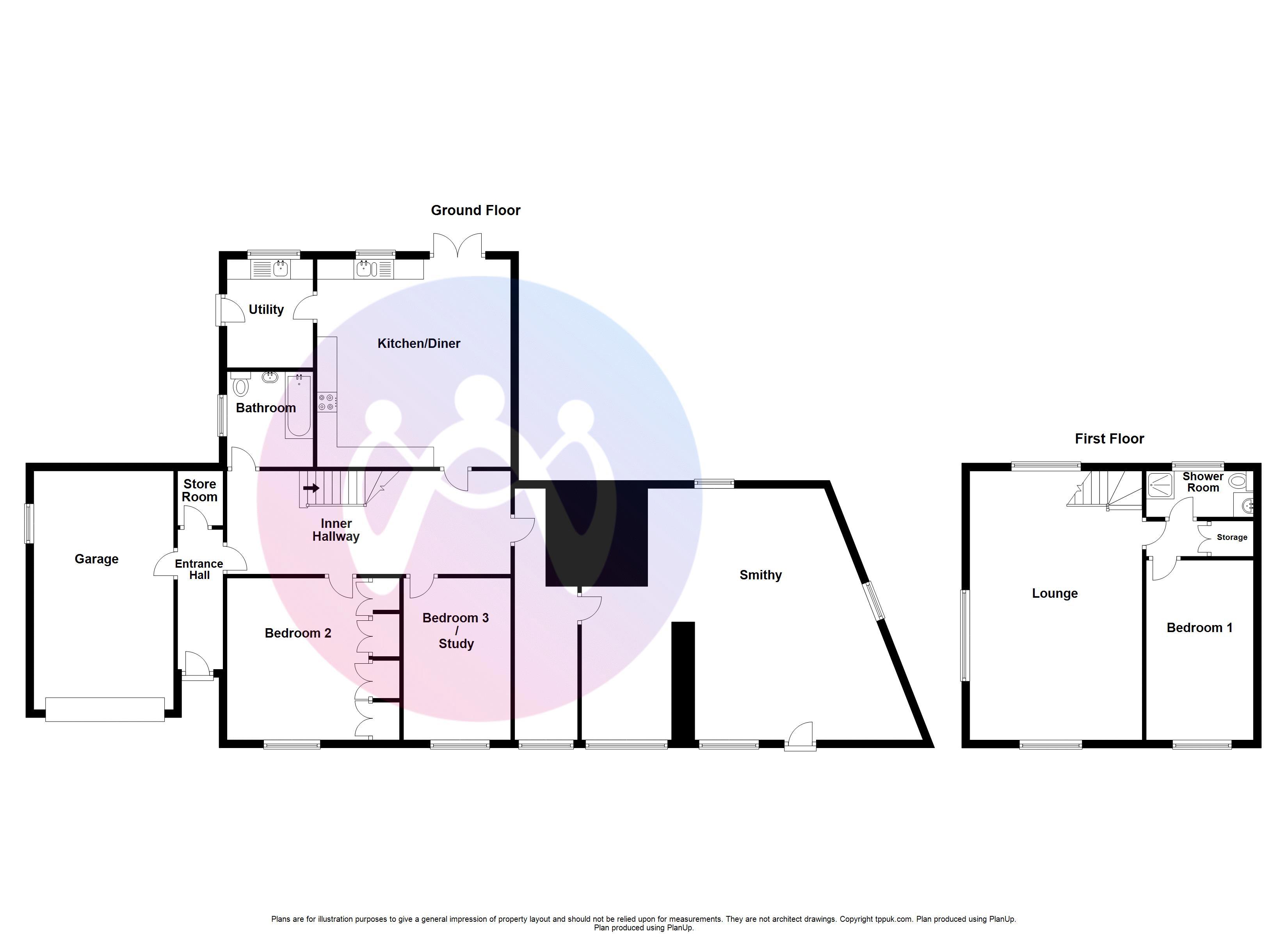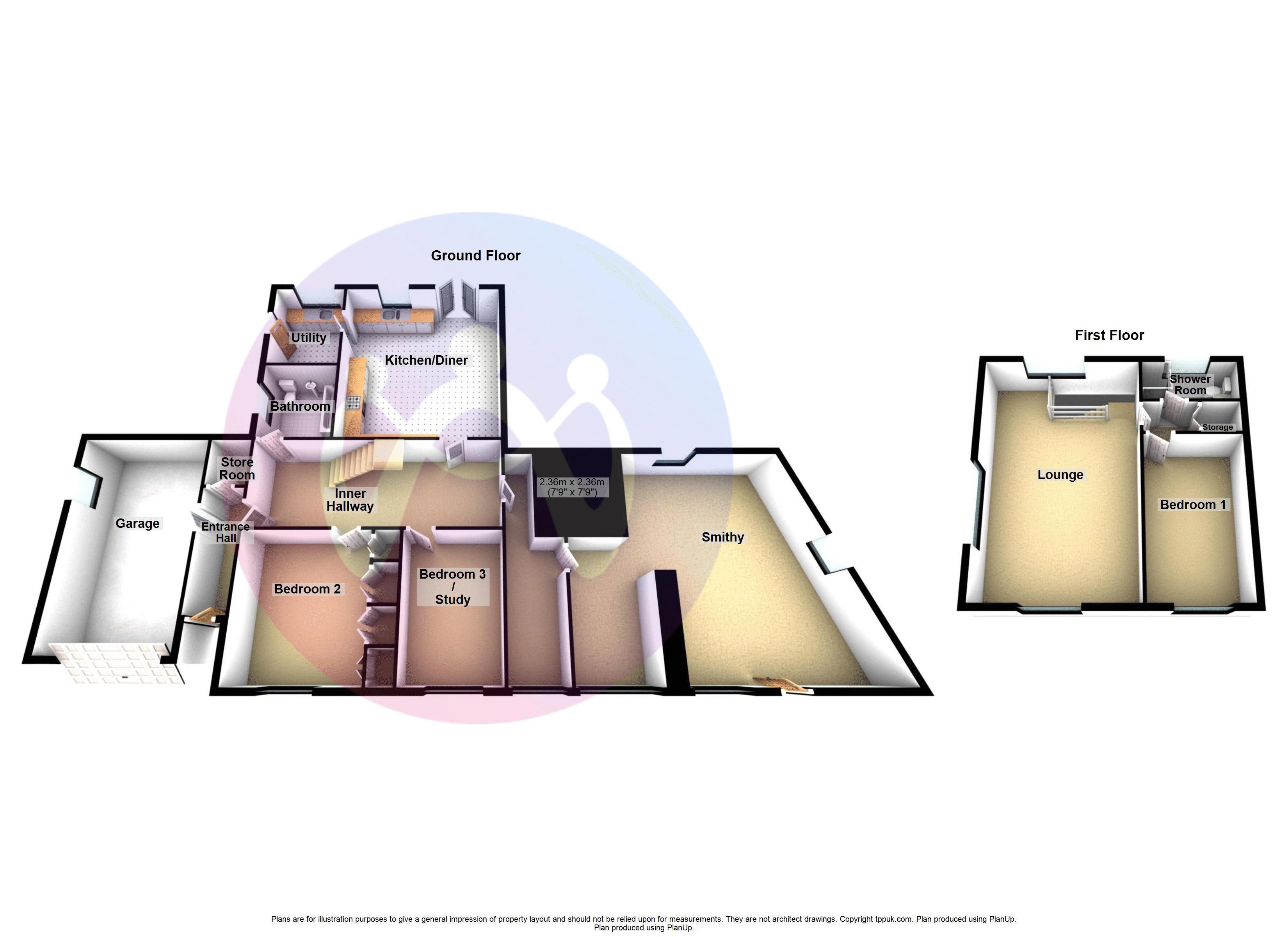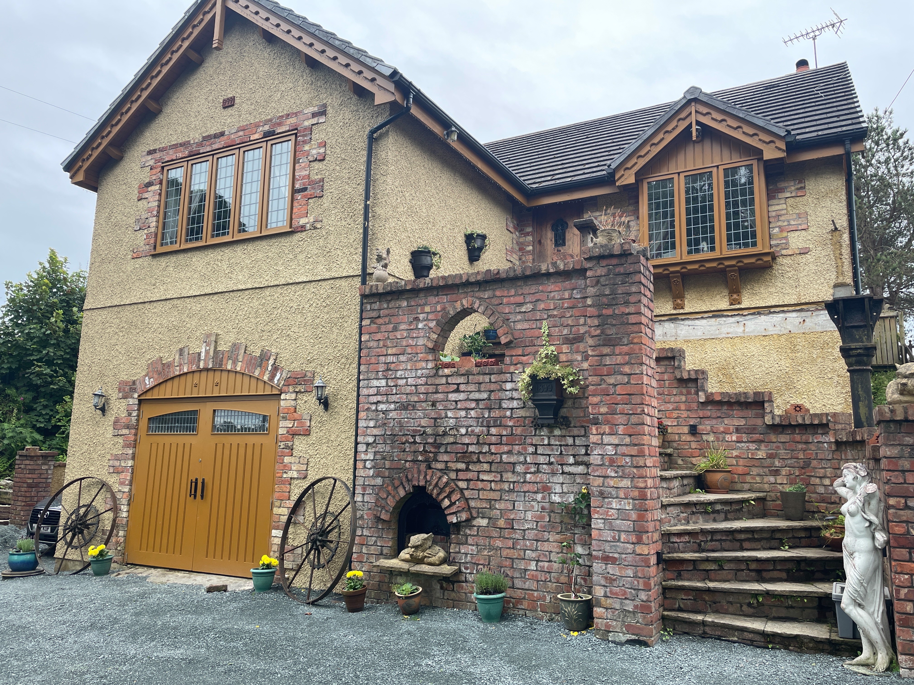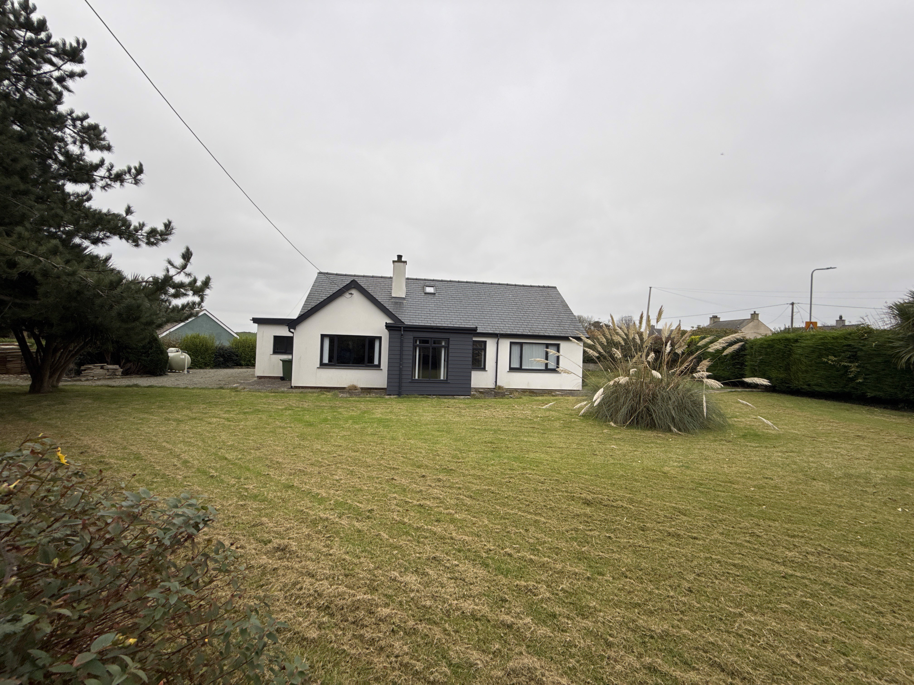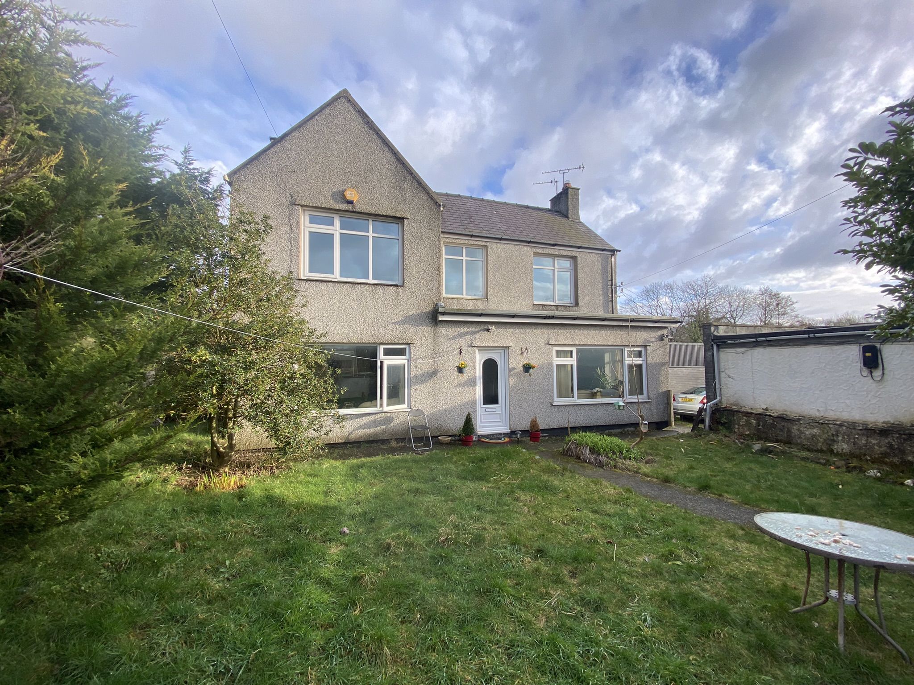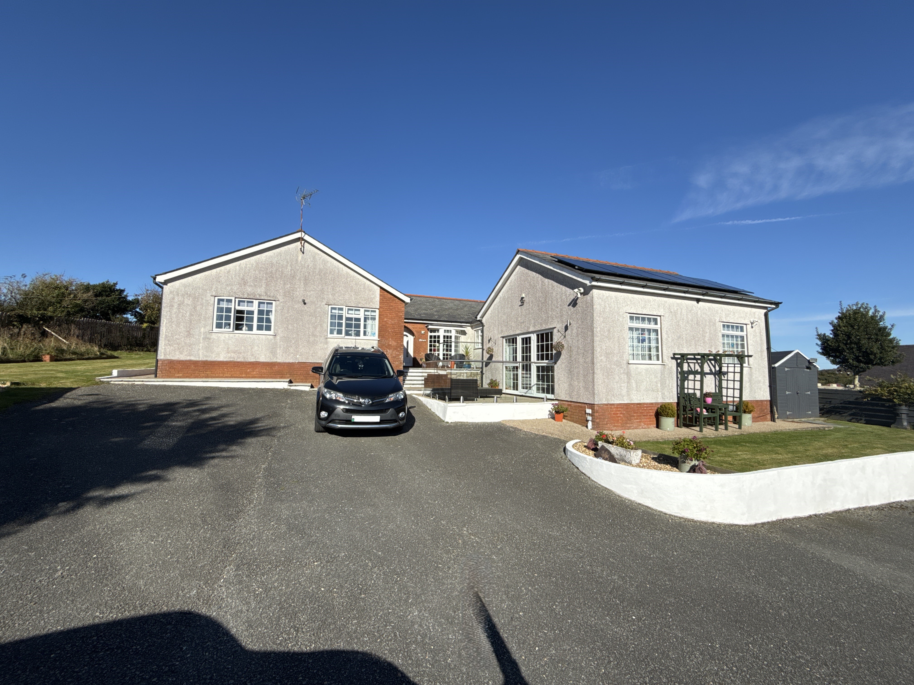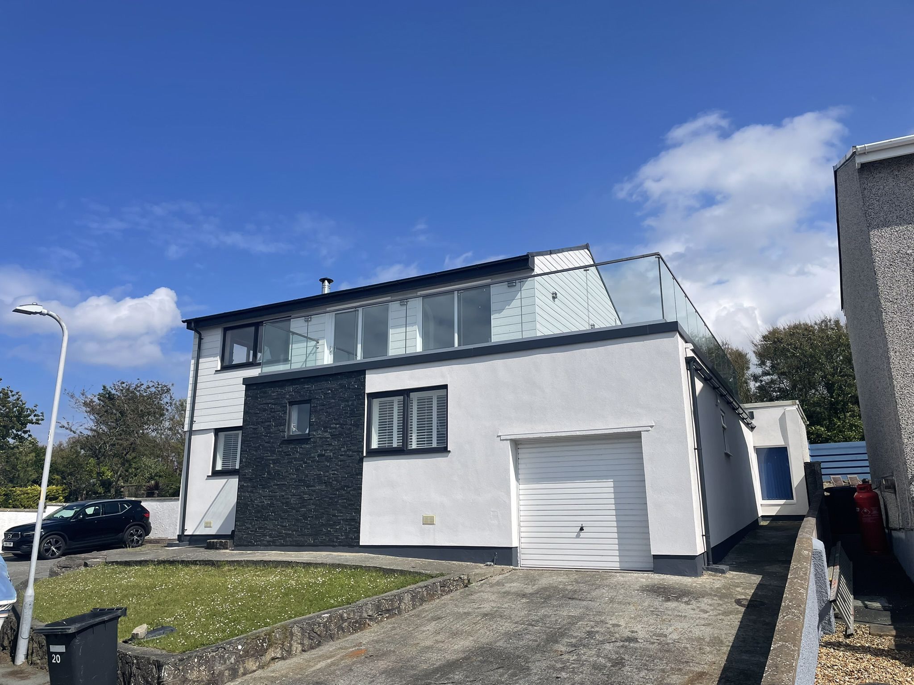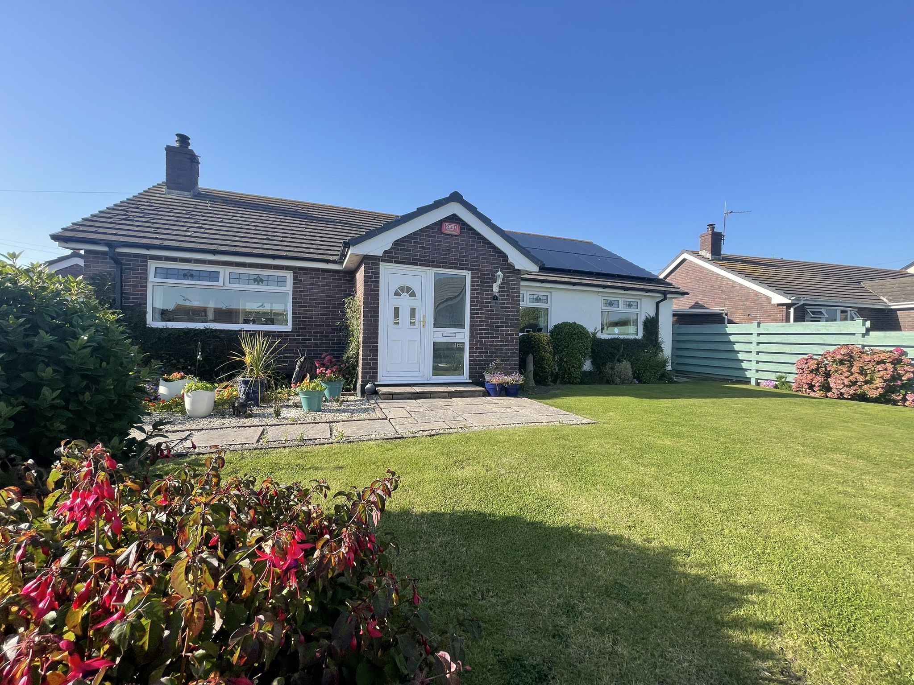
Llanbedrgoch, Isle of Anglesey
Asking Price £480,000
Overview
3 Bedroom House for sale in Llanbedrgoch, Isle of Anglesey
A spacious and well presented DETACHED home boasting exceptional COUNTRYSIDE views coupled with excellent outdoor space and generous on-site parking. Internally, the extended layout provides a characterful impression with its thick stone walls whilst expressing a modern appearance throughout to include a fitted kitchen/diner with a separate utility, 3 bedrooms, a living room on the first floor to take advantage of the views and two wash rooms (shower room & bathroom). Coupled with this, the property has an adjoining former Smithy which provides extra storage space that is ripe for development (subject to consent).
Situated in the small rural village of Llanbedrgoch and located...
Important Information
- This is a Freehold property.
Key Info
- Well presented house with former Smithy
- Beautiful Countryside Views
- Extensive Lawned Gardens (Rear)
- Garage, On-Site Parking & Car Port
- Pleasant Semi-Rural Setting
- EPC: E / Council Tax Band: D

Mortgage Calculator
Amount Borrowed: £200,000
Term: 25 years
Interest rate: 3.5%
Total Monthly Payment:
£1,001.25
Total amount repayable:
£300,374
Arrange a Viewing
Virtual Tour
Printable Details
Request a Phone Call
Request Details
E-Mail Agent
Stamp Duty Calculator
©2025 Williams & Goodwin The Property People Cymru. All rights reserved.
Terms and Conditions |
Privacy Policy |
Cookie Policy |
Members Login
Registered in England & Wales.










