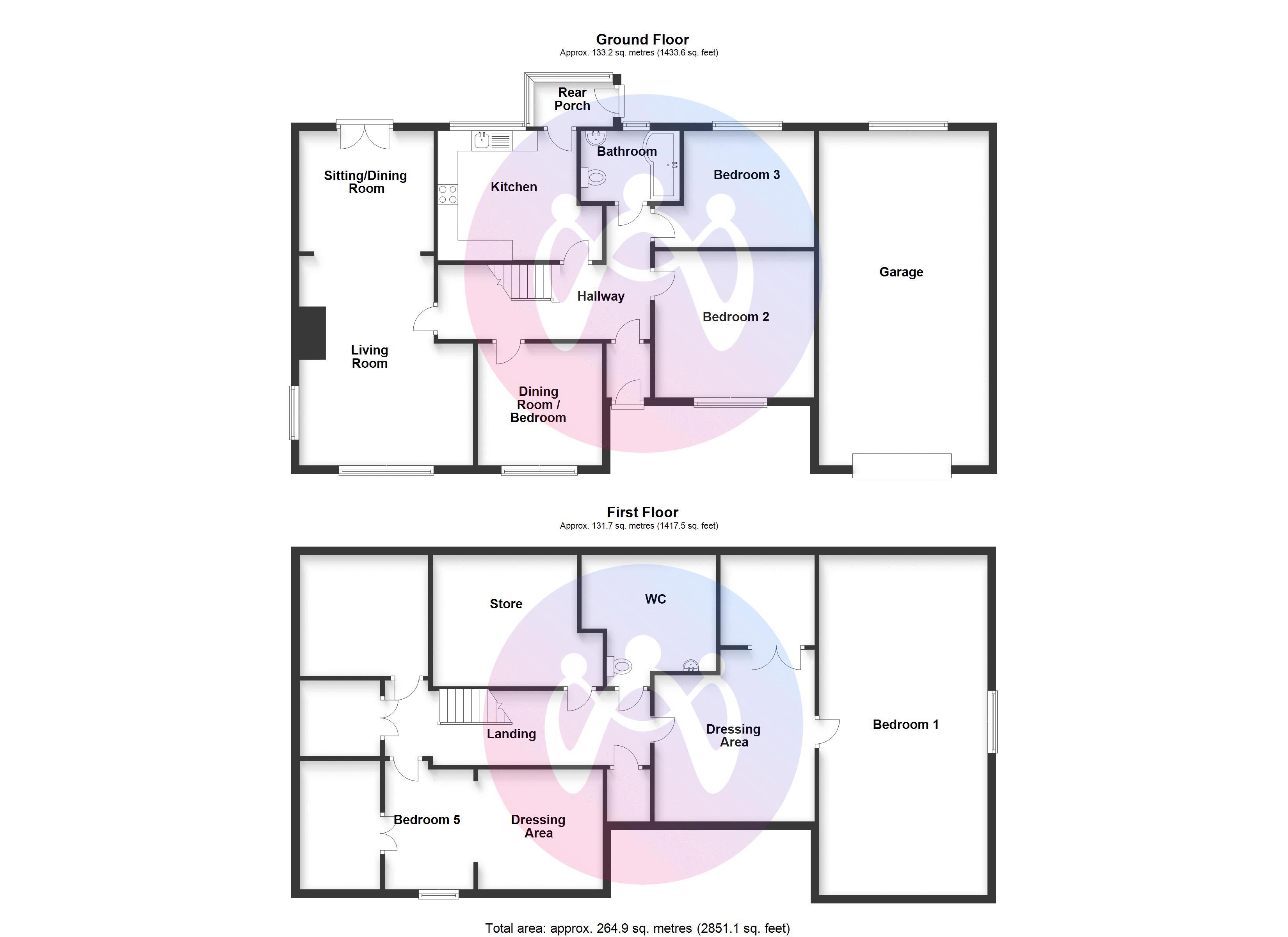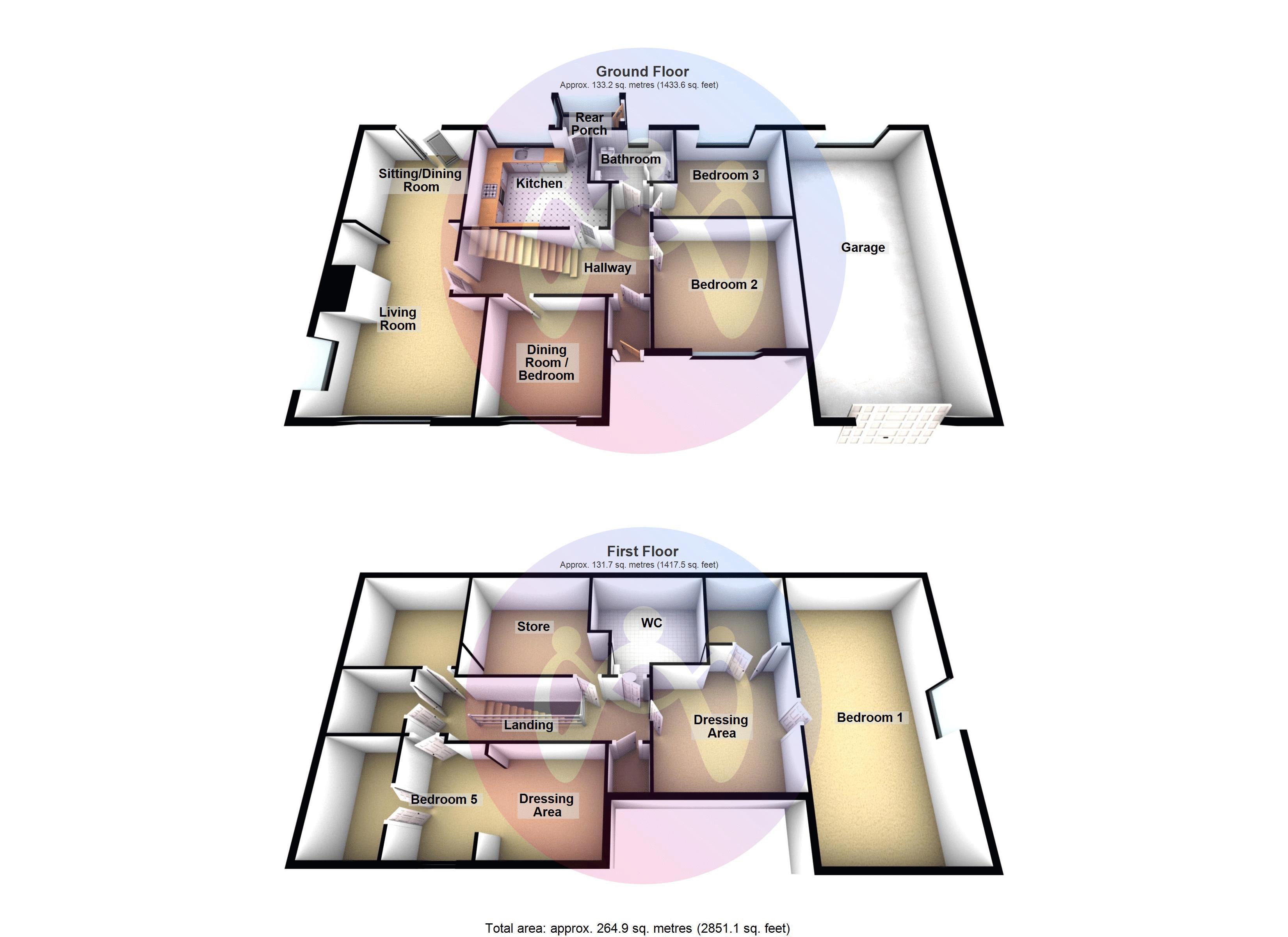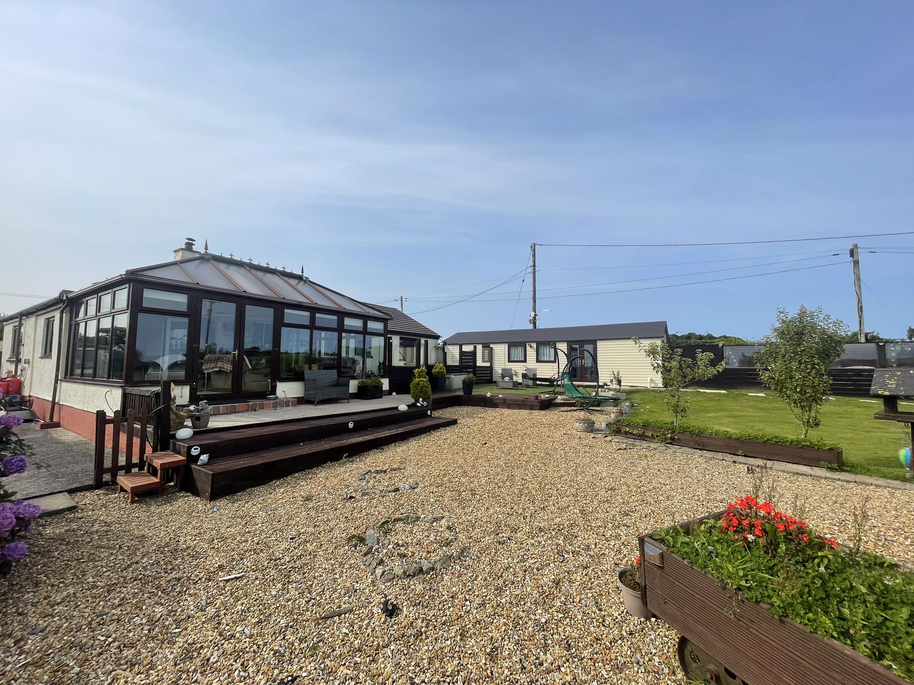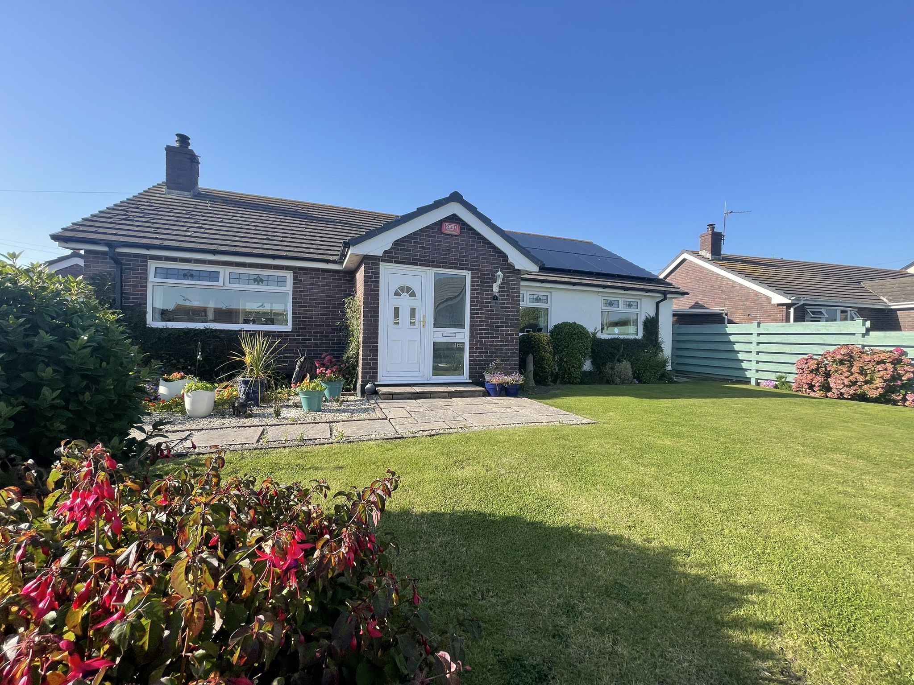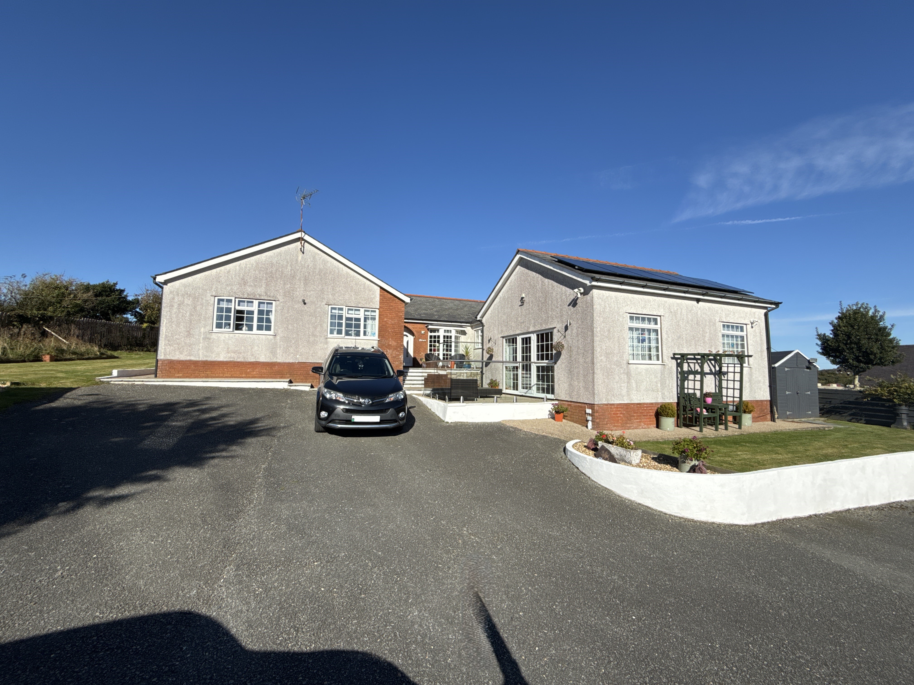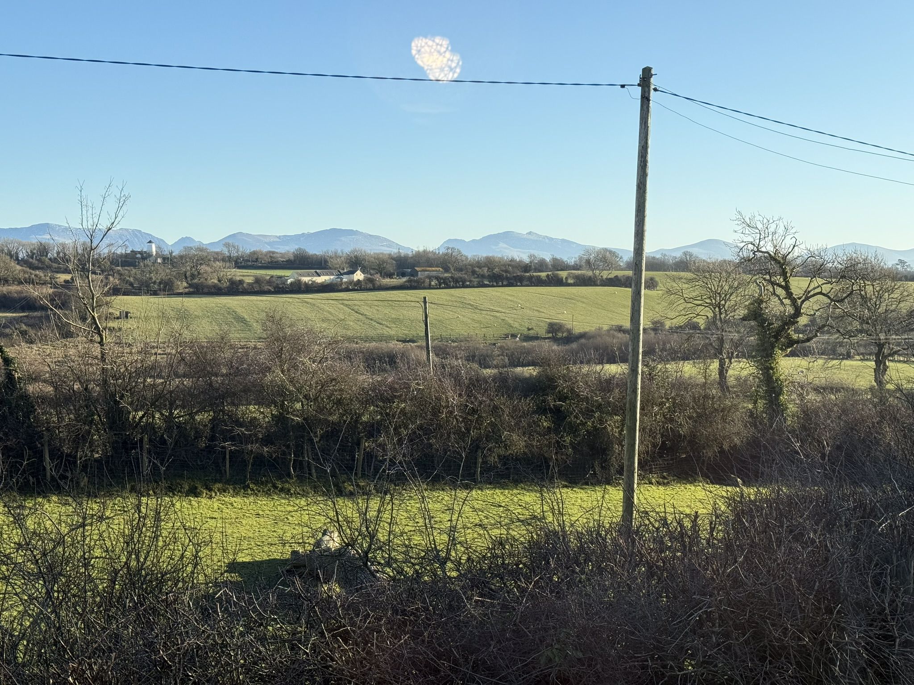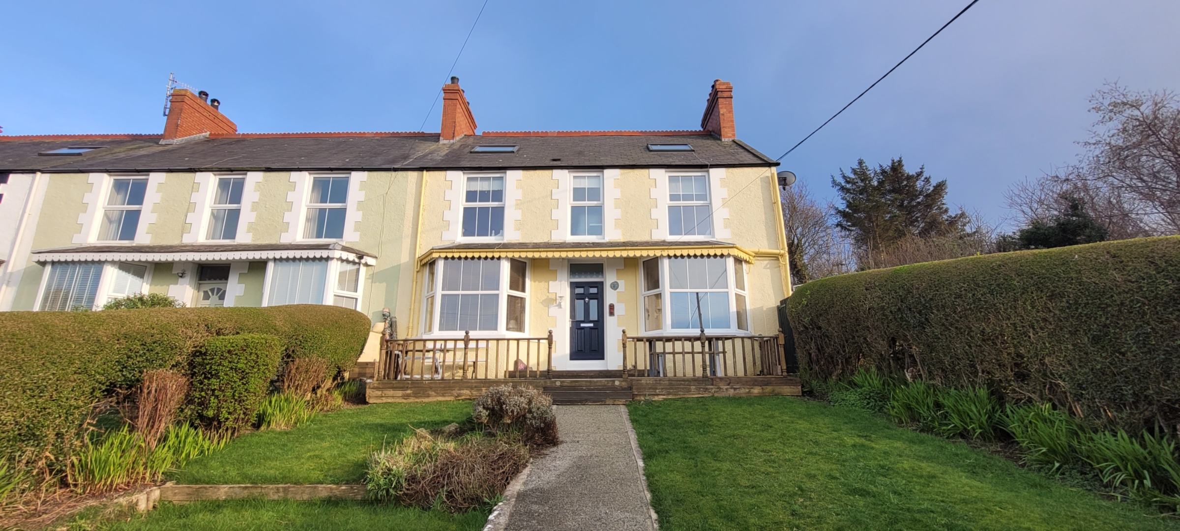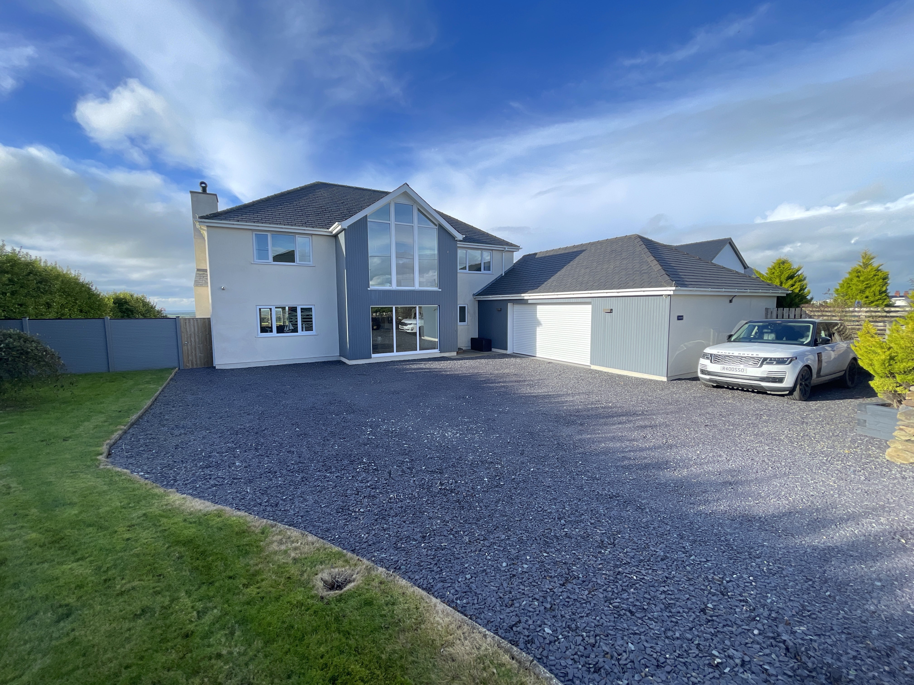
Nebo, Isle of Anglesey
Asking Price £535,000
Overview
5 Bedroom House for sale in Nebo, Isle of Anglesey
Views, views and more views! This spacious family home situated in the Hamlet of Nebo with nearby Amlwch and Penysarn has a LOT to offer. Sitting in a generous and elevated plot the property offers breath-taking views in all directions towards the Snowdonia Mountain Range, surrounding countryside and sea views out towards Amlwch in one direction and Dulas Bay in the other. Currently laid out to offer a potential of five Bedrooms but with additional reception space currently utilized. Owing to the recent updates this walk in home would be ideally suited as a family home.
Ground Floor
Porch
uPVC double gl...
Important Information
- This is a Freehold property.
Key Info
- Views, Views and More Views!
- 5 Bedrooms
- Spacious Family Home
- Sat in a Generous and Elevated Plot
- Situated In The Hamlet Of Nebo
- EPC: C / Council Tax Band:E
Carmel, Llannerch-y-medd, Isle Of Anglesey
4 Bedroom House
Carmel, Llannerch-Y-Medd, Isle of Anglesey

Mortgage Calculator
Amount Borrowed: £200,000
Term: 25 years
Interest rate: 3.5%
Total Monthly Payment:
£1,001.25
Total amount repayable:
£300,374
Arrange a Viewing
Printable Details
Request a Phone Call
Request Details
E-Mail Agent
Stamp Duty Calculator
©2025 Williams & Goodwin The Property People Cymru. All rights reserved.
Terms and Conditions |
Privacy Policy |
Cookie Policy |
Members Login
Registered in England & Wales.










