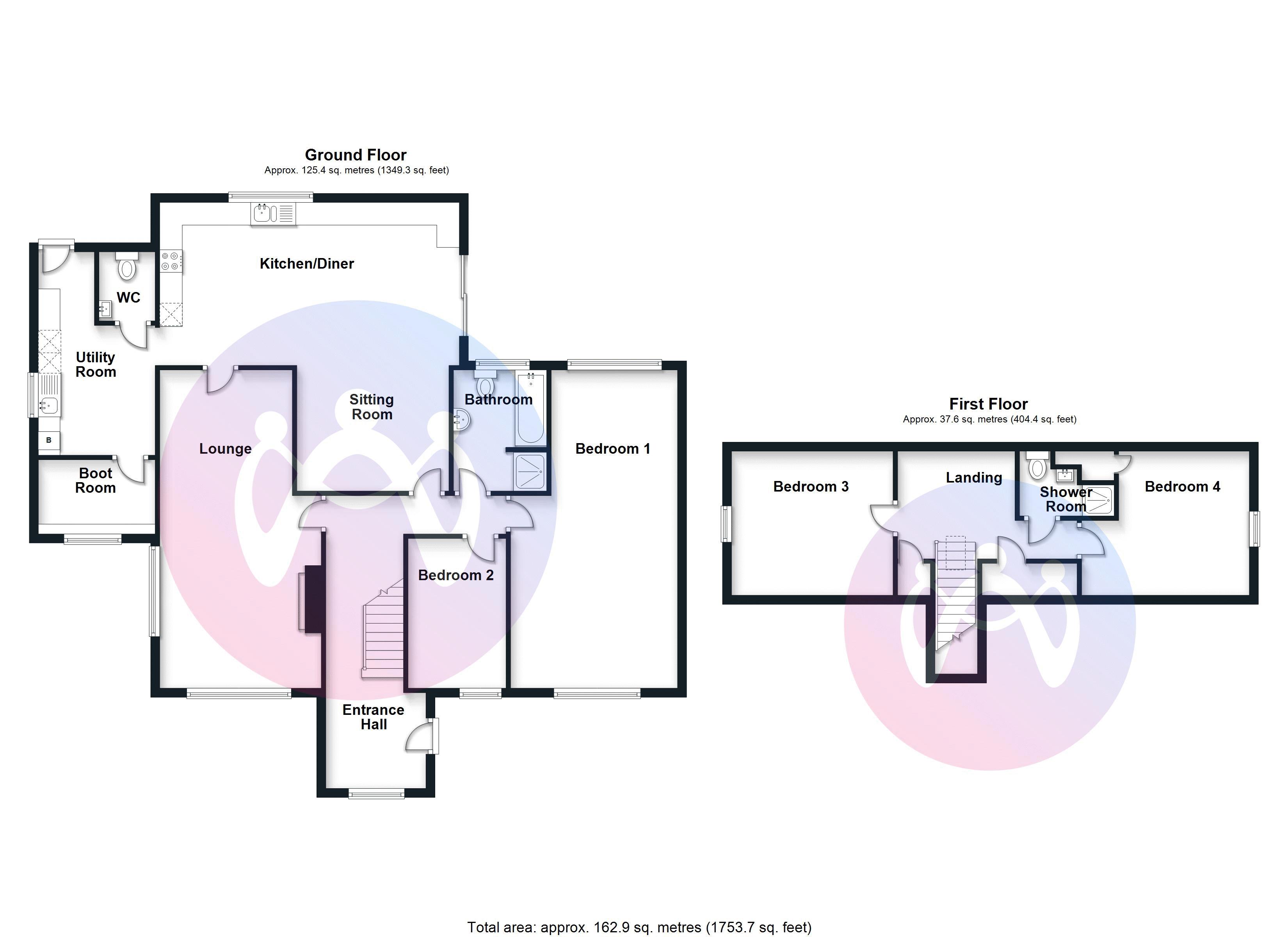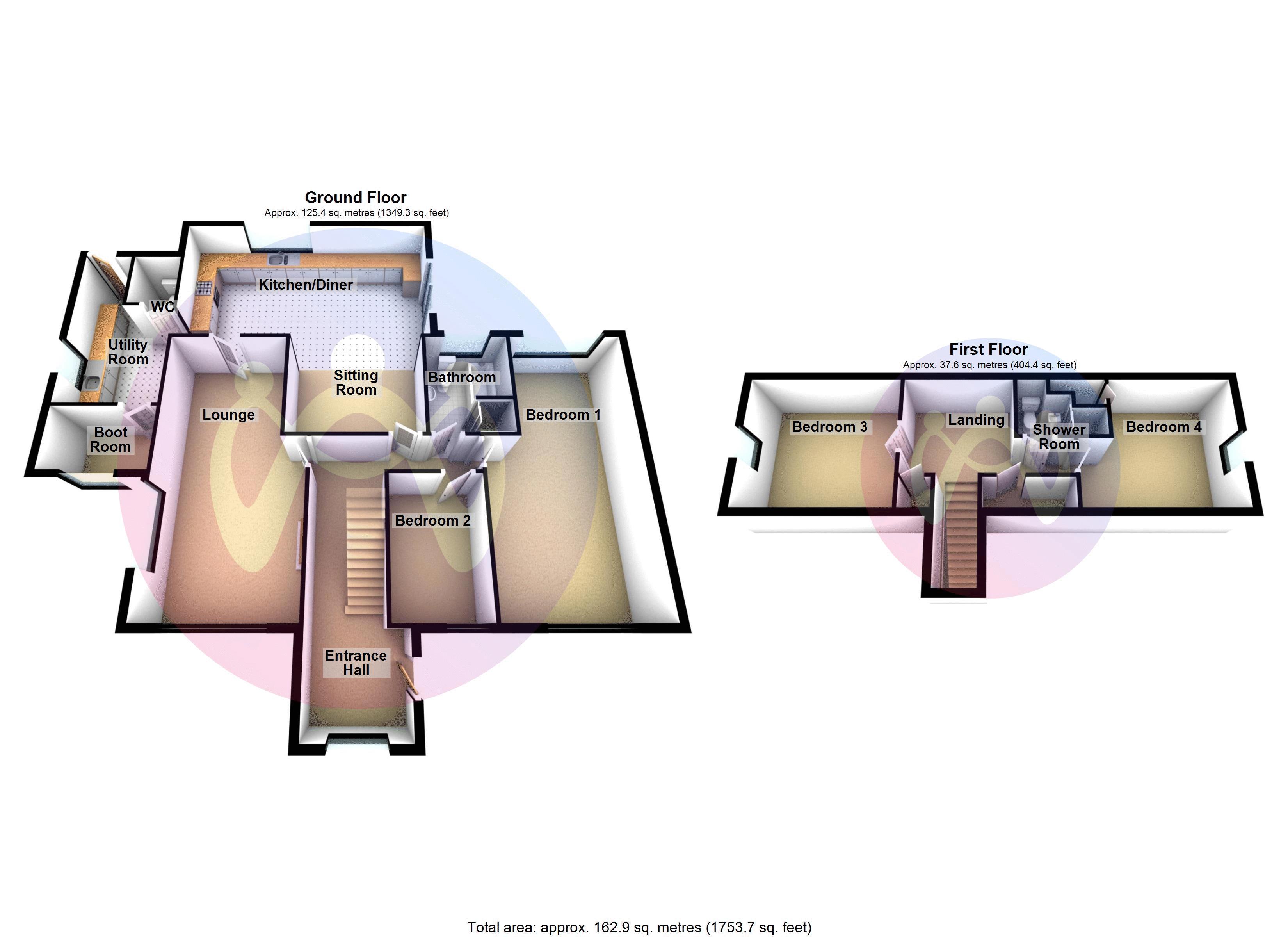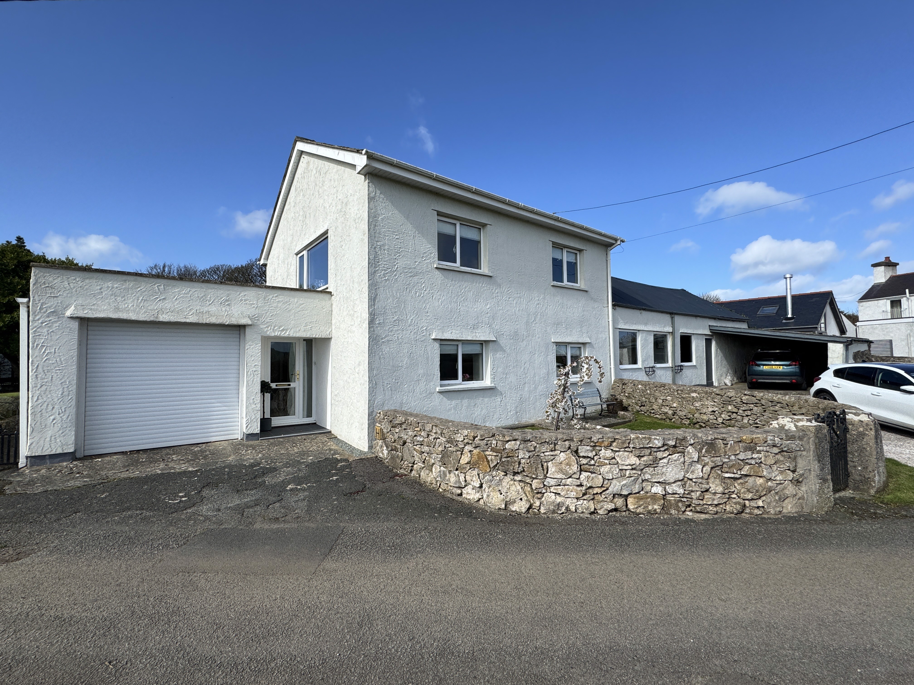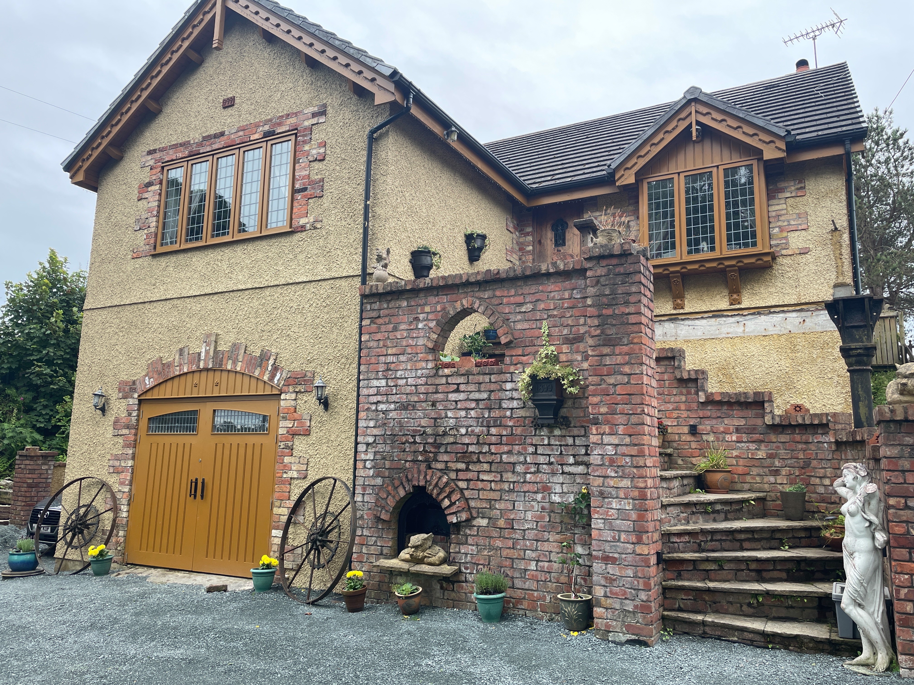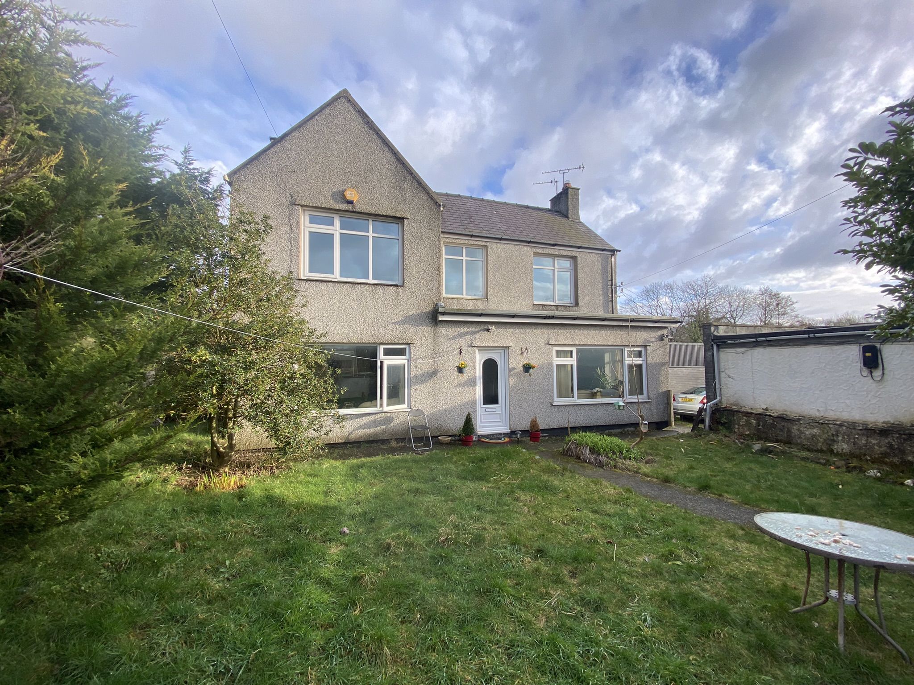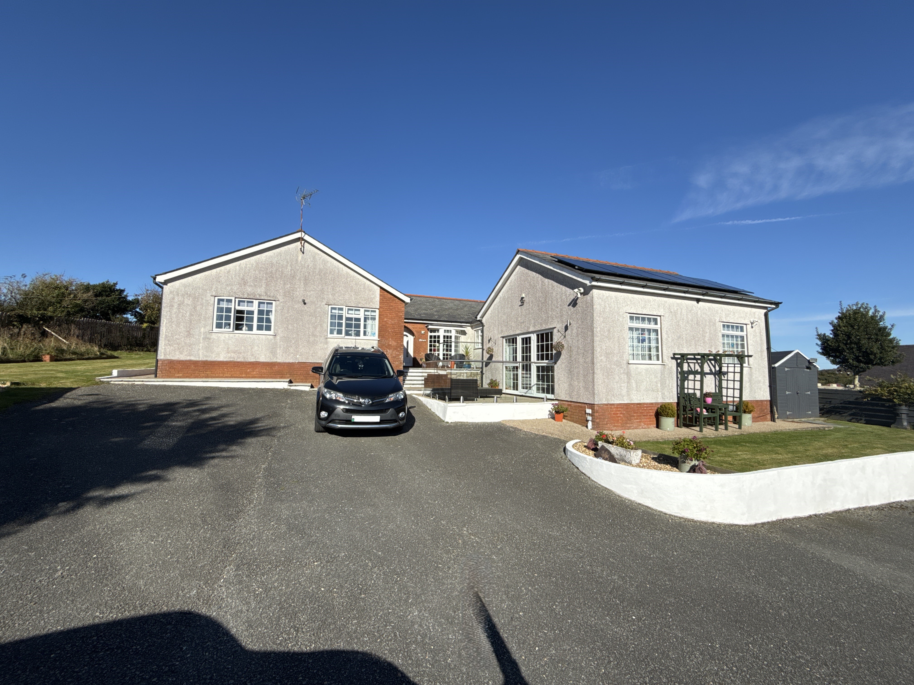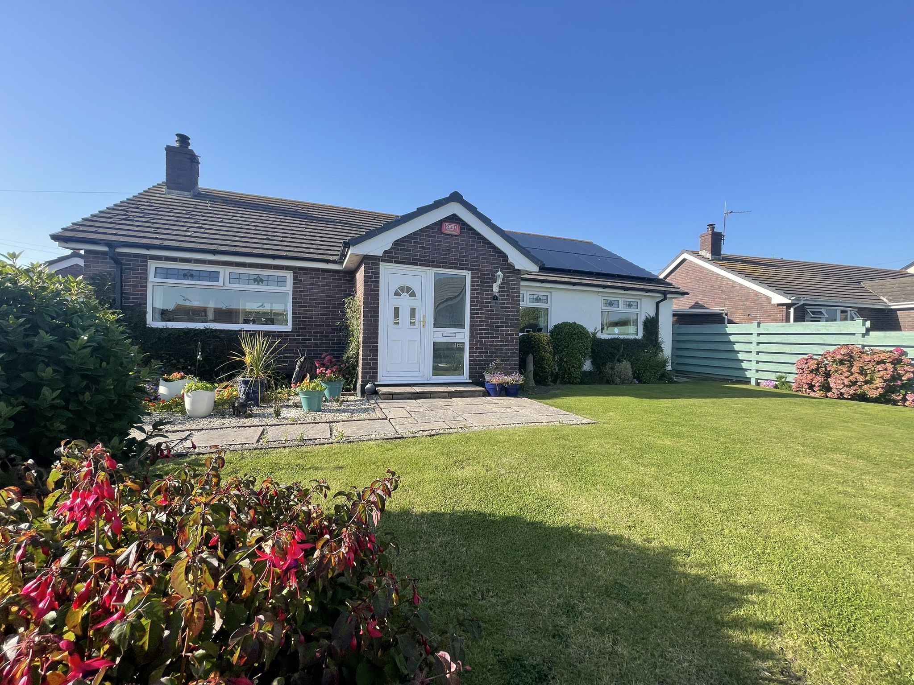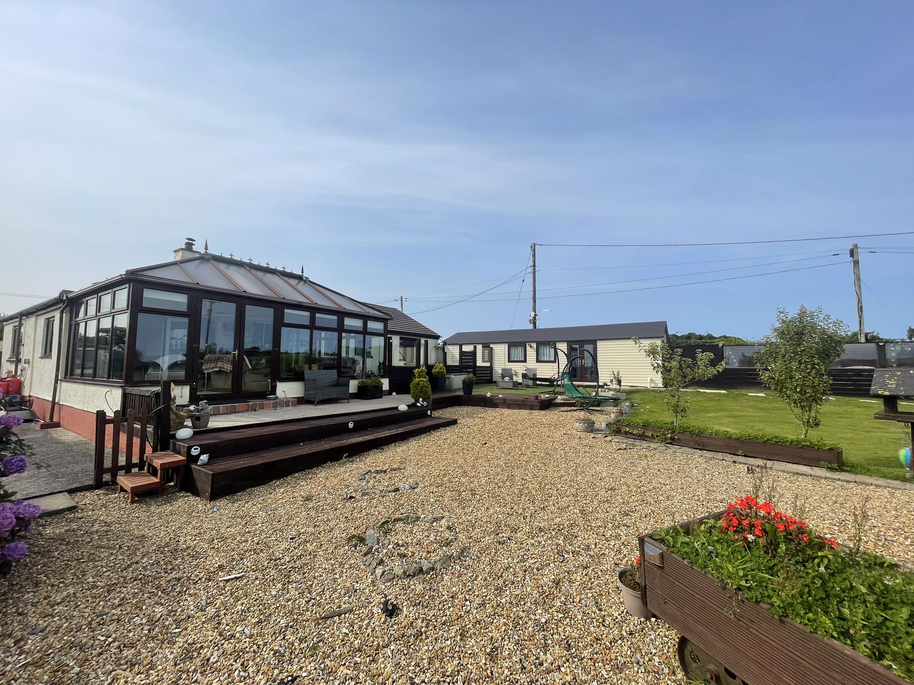
Cemaes Bay, Isle of Anglesey
Offers in region of £480,000
Overview
4 Bedroom Detached House for sale in Cemaes Bay, Isle of Anglesey
A beautifully refurbished and expanded four-bedroom home that epitomises modern comfort and convenience. This property has been meticulously upgraded from top to bottom, with new electrics, plumbing, and all fixtures and fittings, making it a true turn-key home. The residence benefits from efficient LPG central heating and hot water, ensuring a warm and inviting atmosphere throughout the year. Set within a generous plot, the property offers ample outdoor space for relaxation and recreation, providing a perfect sanctuary away from the hustle and bustle of daily life.
Ground Floor
Entrance Hall
Window...
Important Information
- This is a Freehold property.
Key Info
- Beautifully Refurbished & Expanded
- Four Bedrooms
- New Electrics, Plumbing and Fixtures & Fittings
- Close to local Amenities
- Set within a Generous Plot
- EPC: E / Council Tax: D

Mortgage Calculator
Amount Borrowed: £200,000
Term: 25 years
Interest rate: 3.5%
Total Monthly Payment:
£1,001.25
Total amount repayable:
£300,374
Arrange a Viewing
Printable Details
Request a Phone Call
Request Details
E-Mail Agent
Stamp Duty Calculator
©2025 Williams & Goodwin The Property People Cymru. All rights reserved.
Terms and Conditions |
Privacy Policy |
Cookie Policy |
Members Login
Registered in England & Wales.










