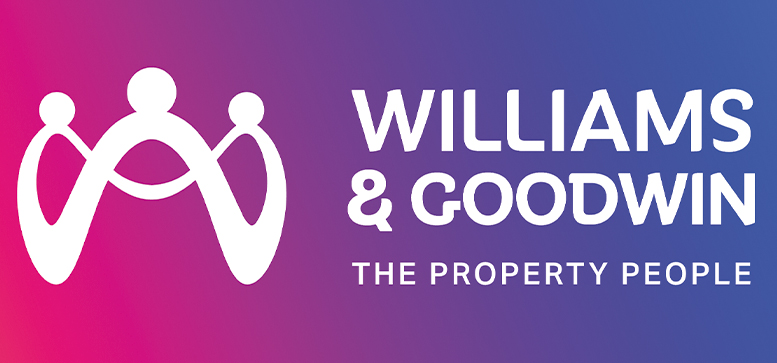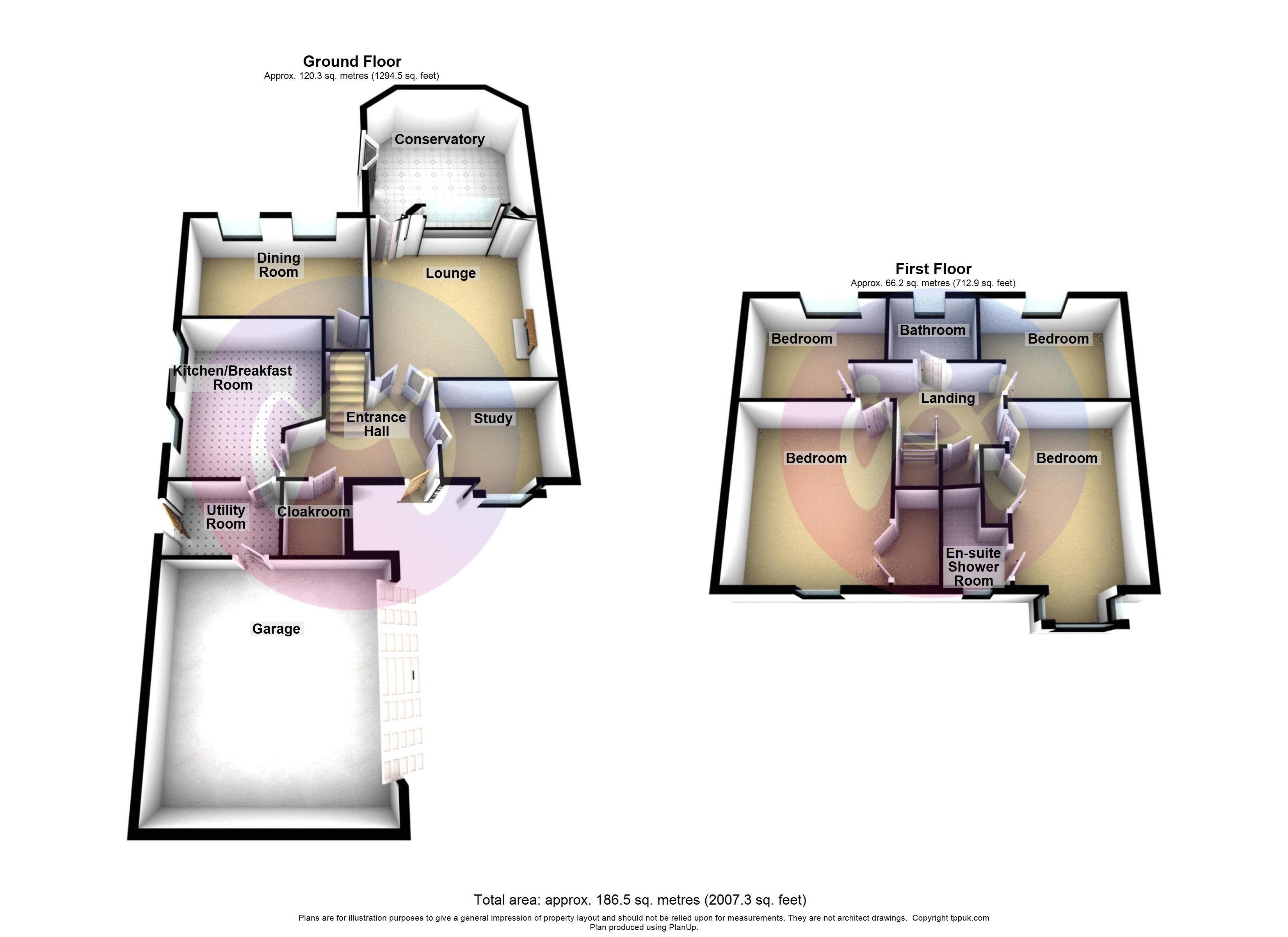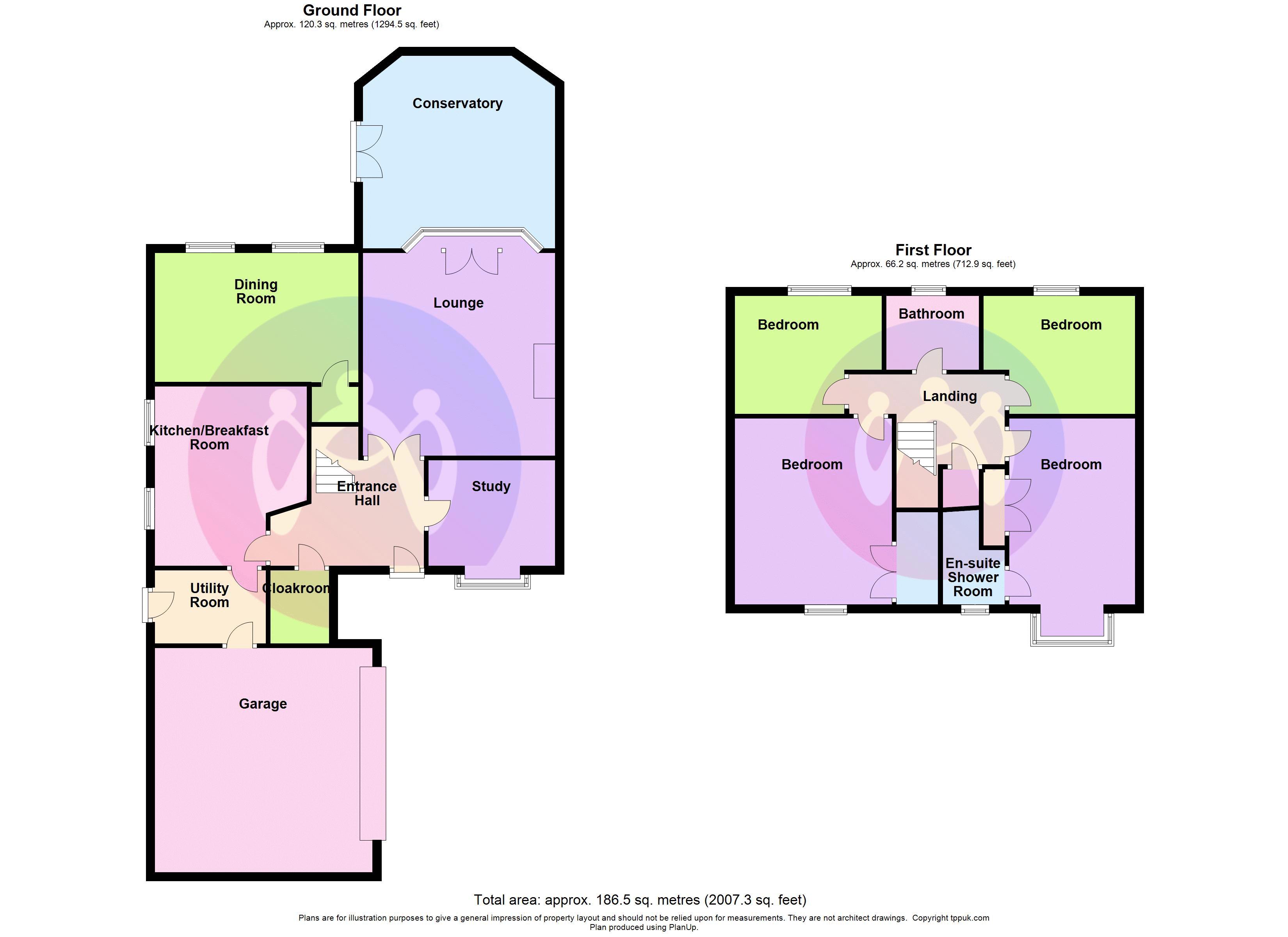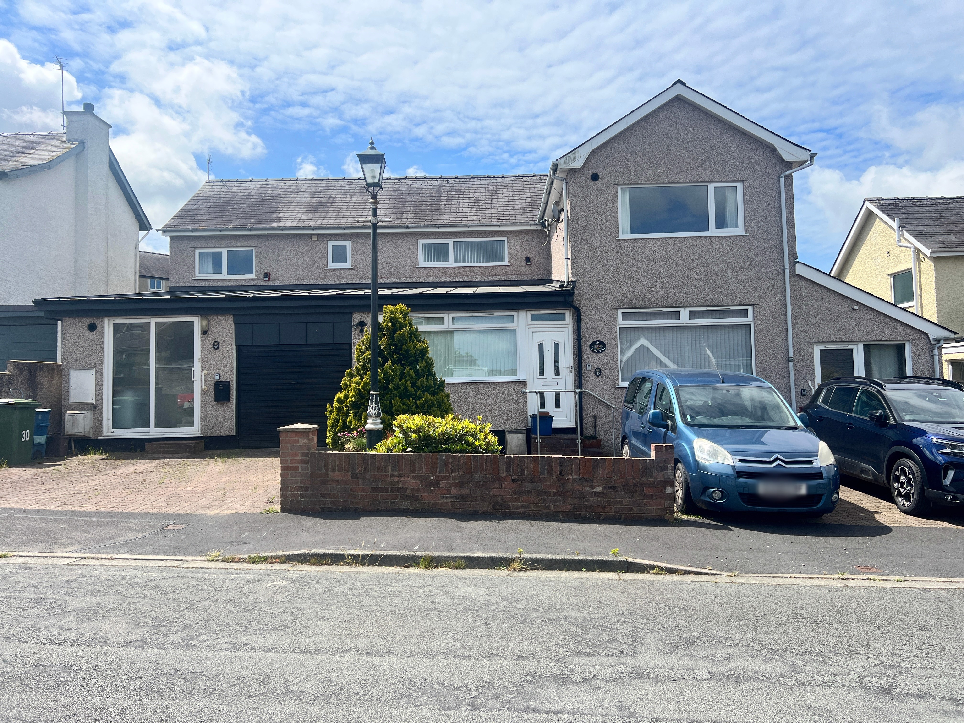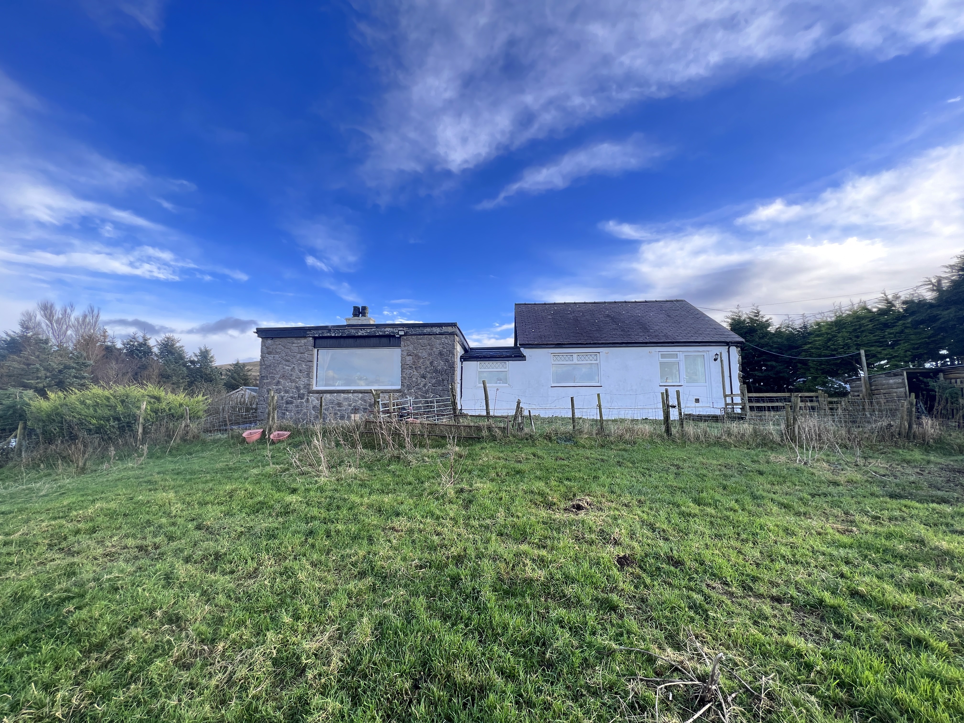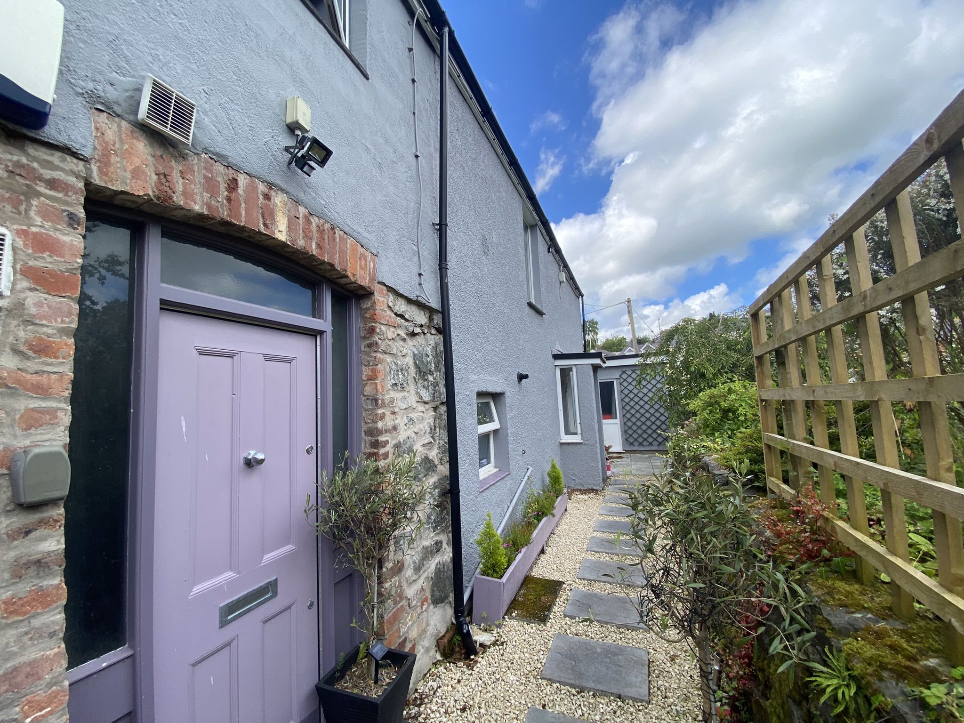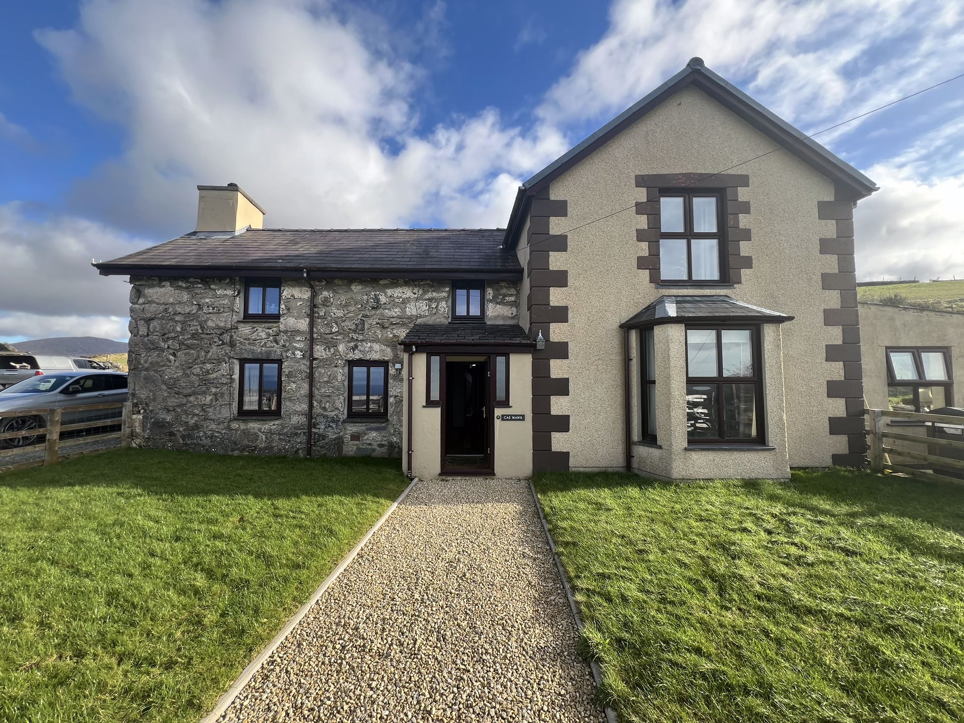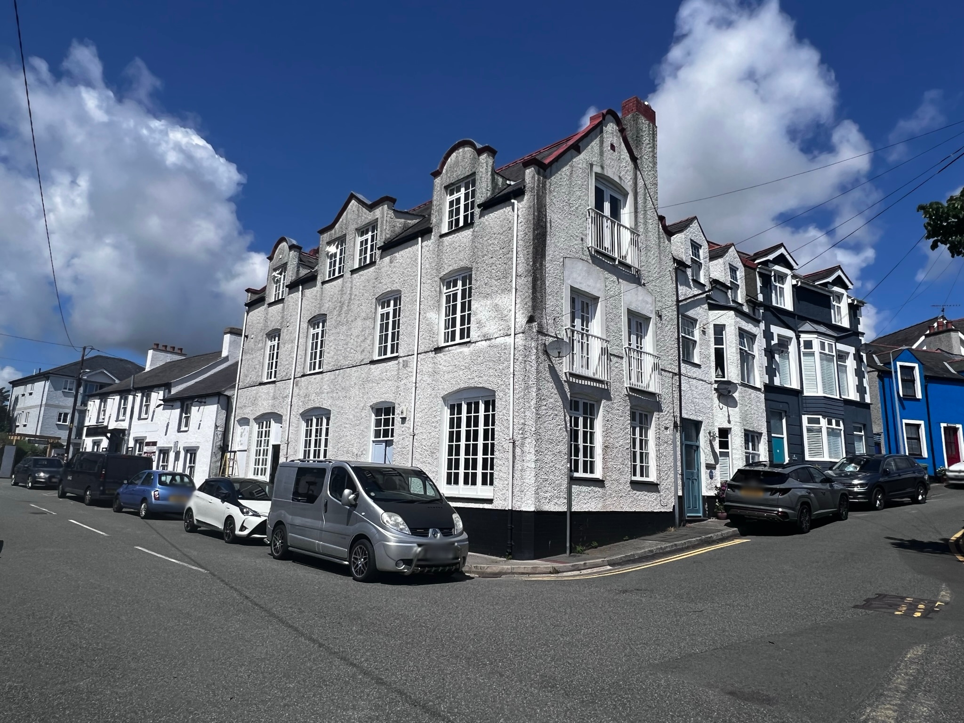Located in the highly popular Bryn Adda development this detached 4 bedroomed family house has been occupied by the current owners since construction and offers adaptable accommodation. Having been extended from the original layout the current configuration provides 3 reception rooms and a conservatory in addition to the fitted kitchen and provides an elegant family home in a highly desirable location being ready to move into.
Ground Floor
Entrance Hall
A double glazed entrance door opens into this welcoming reception area with Kardean flooring and a staircase leading up to the first floor. Double doors open into the lounge
Cloakroom
With white suite of wash hand basin and wc.
Lounge
15' 4'' x 14' 7'' (4.68m x 4.44m)
Providing a well proportioned room with an attractive fireplace housing a living flame gas fire with radiator providing further heat. A bay recess has double glazed double doors leading into:
Conservatory
14' 7'' x 14' 7'' (4.44m x 4.44m)
Providing a further spacious room with tiled floor and double glazed windows to three sides in addition to French double doors opening onto the garden area.
Dining Room
15' 5'' x 12' 10'' (4.70m x 3.90m)
Having two double glazed windows overlooking the rear garden, and single radiator. Useful storage cupboard, and doors directly from both the lounge and kitchen.
Kitchen/Breakfast Room
13' 7'' x 11' 6'' (4.14m x 3.51m)
Providing ample space to both cook and eat in and being comprehensively fitted with a wealth of matching modern wall and base units with working surfaces above and incorporating an integrated fridge, freezer and dishwasher. Built in double oven, and 4 ring gas hob. The room has a modern tiled floor and two double glazed windows to side.
Utility Room
8' 5'' x 5' 7'' (2.56m x 1.69m)
Accessed directly from the kitchen with an integral door into the garage the room houses the gas fired combi boiler and has plumbing for a washing machine. Single radiator, and double glazed rear door.
Study/Ground Floor Bedroom
9' 7'' x 8' 0'' (2.92m x 2.43m)
Providing a highly adaptable ground floor room suited as either a further reception room or ground floor bedroom depending on needs. Double glazed box window to front and single radiator.
First Floor Landing
With single radiator, and built in storage cupboard. Access hatch with pull down ladder to useful partly boarded loft.
Bedroom
14' 1'' x 9' 7'' (4.29m x 2.91m)
Proving the main bedroom with fitted wardrobes and central bed recess together with cupboard storage above and corner displays. Double glazed box window to front, single radiator, and built in storage cupboard. Door to:
En-suite Shower Room
With white suite of recessed shower cubicle, wash hand basin and w.c. Tiled floor and partly tiled walls. Heated towel rail, and double glazed window to front.
Bedroom
14' 1'' x 11' 11'' (4.29m x 3.63m)
With double glazed window to front, and single radiator. Fitted wardrobe.
Bathroom
Window to rear.
Bedroom
11' 6'' x 8' 11'' (3.50m x 2.72m)
This room also has fitted wardrobe and cupboard storage with a recessed area providing dressing table space. Double glazed window to rear, and radiator.
Bedroom
11' 1'' x 8' 11'' (3.39m x 2.72m)
With double glazed window to rear and single radiator.
Outside
The property sits on a level and good sized corner plot with gardens surrounding the property on all sides. A wide brick paved driveway provides an approach to the property with ample space to park numerous vehicles and leads to an Attached Garage 5.16m (16'11") x 5.03m (16'6") having up and over door. To the side and rear of the property are the main enclosed gardens which are predominantly laid to lawn with established trees and borders. These provide a great area for family activities and include decked patio seating areas.
Tenure
We have been advised the property is held on a freehold basis.
Material Information
Since September 2024 Gwynedd Council have introduced an Article 4 directive so, if you're planning to use this property as a holiday home or for holiday lettings, you may need to apply for planning permission to change its use. (Note: Currently, this is for Gwynedd Council area only)
Read lessThis is a Freehold property.
