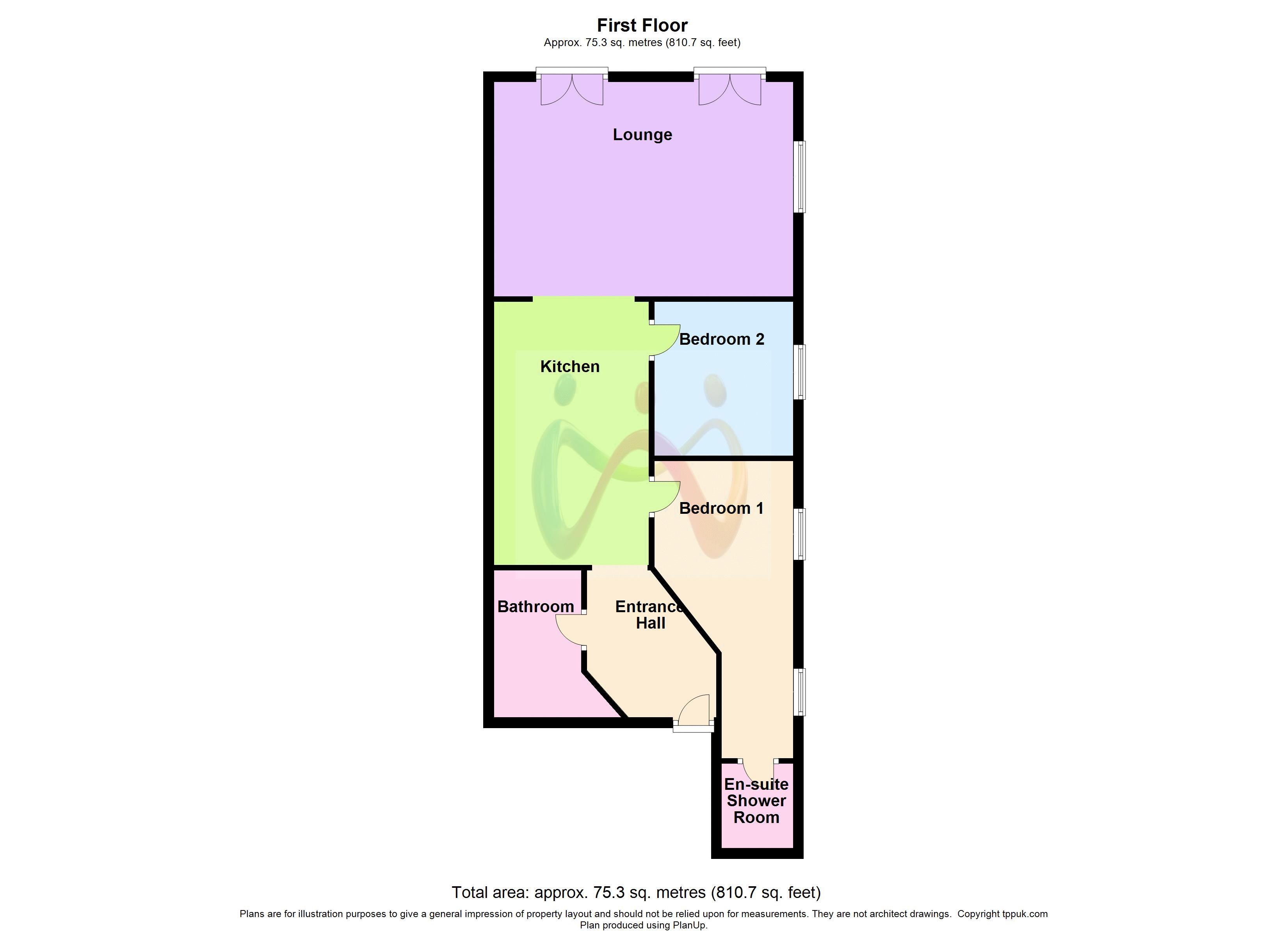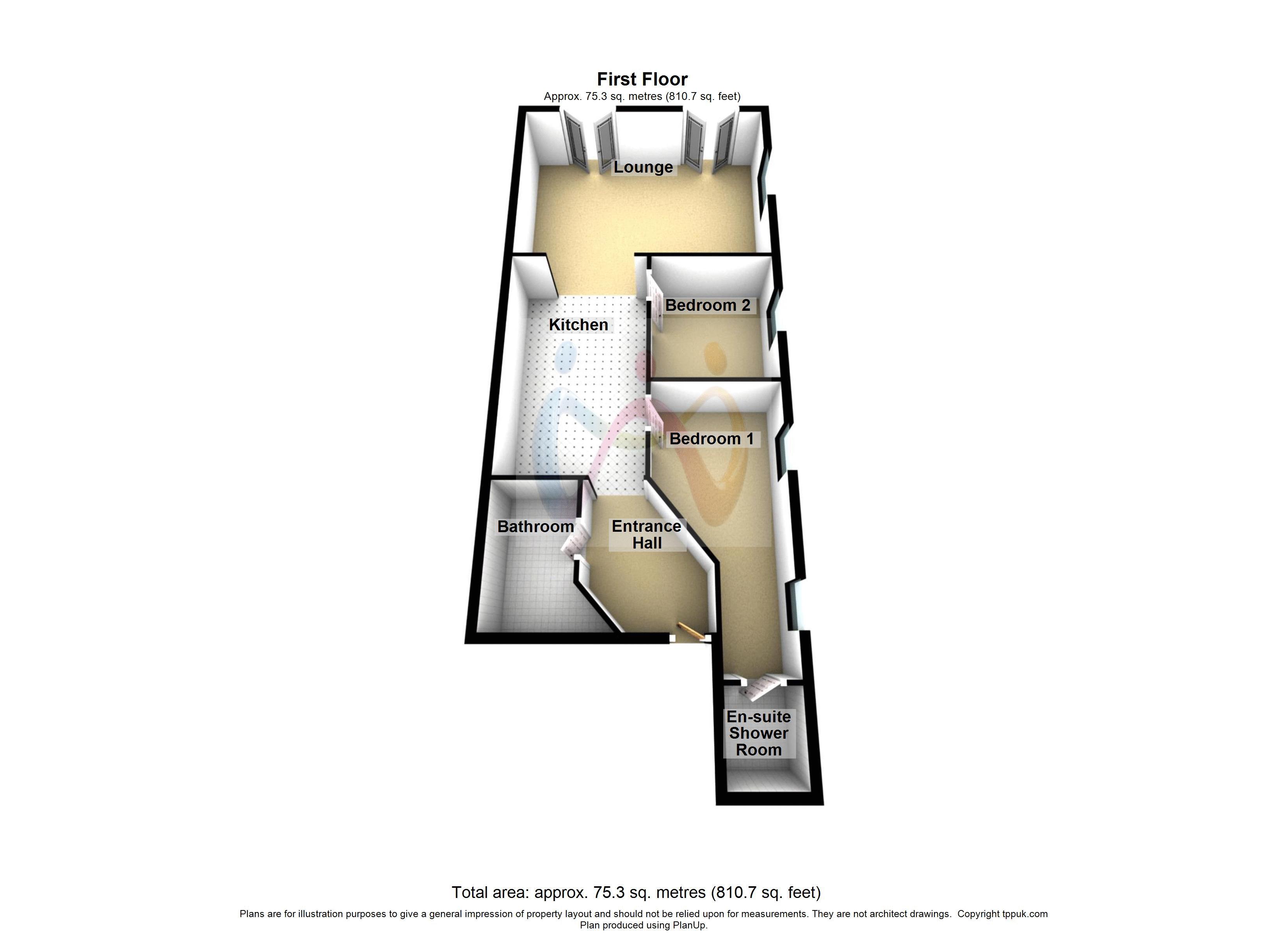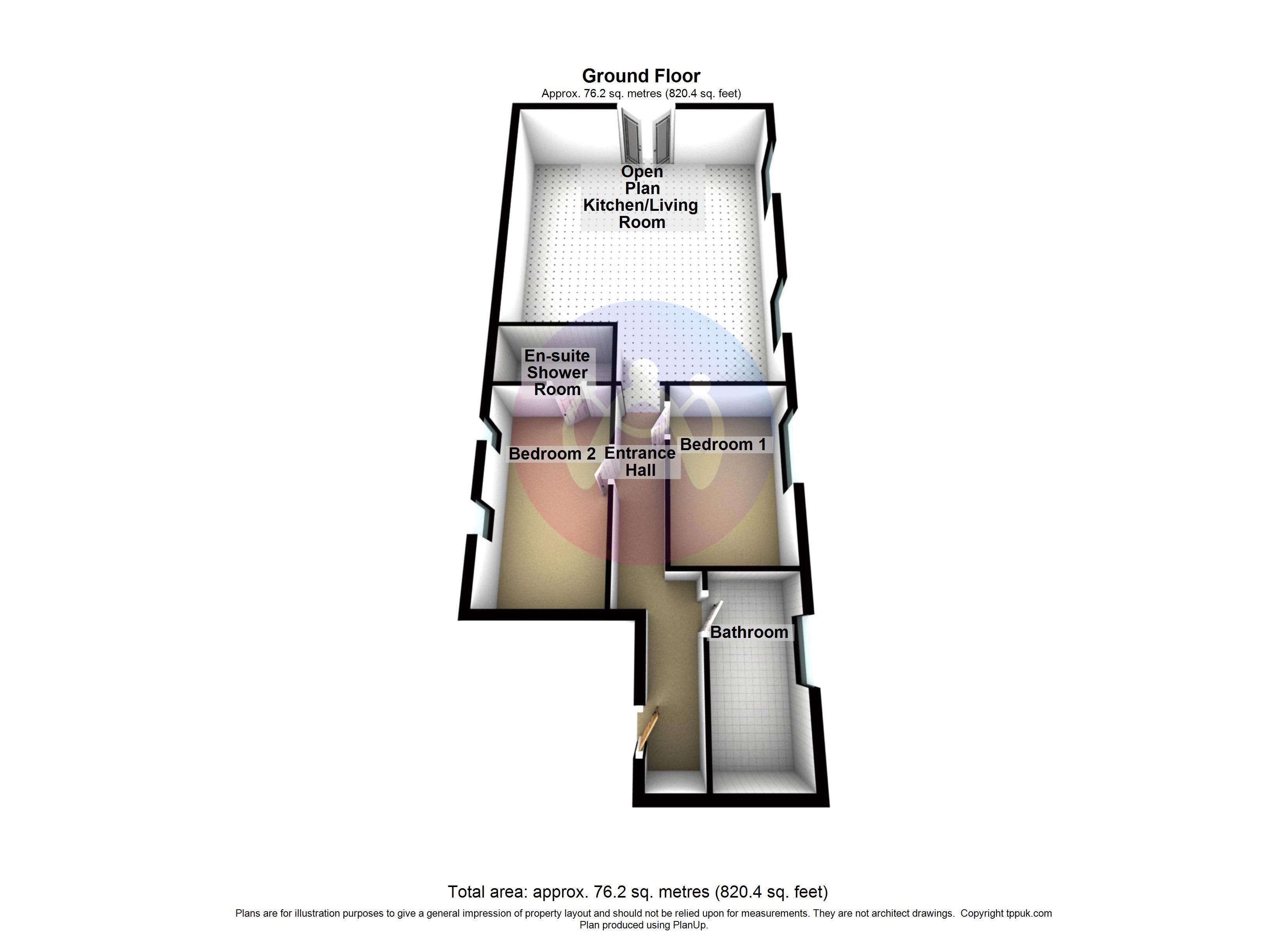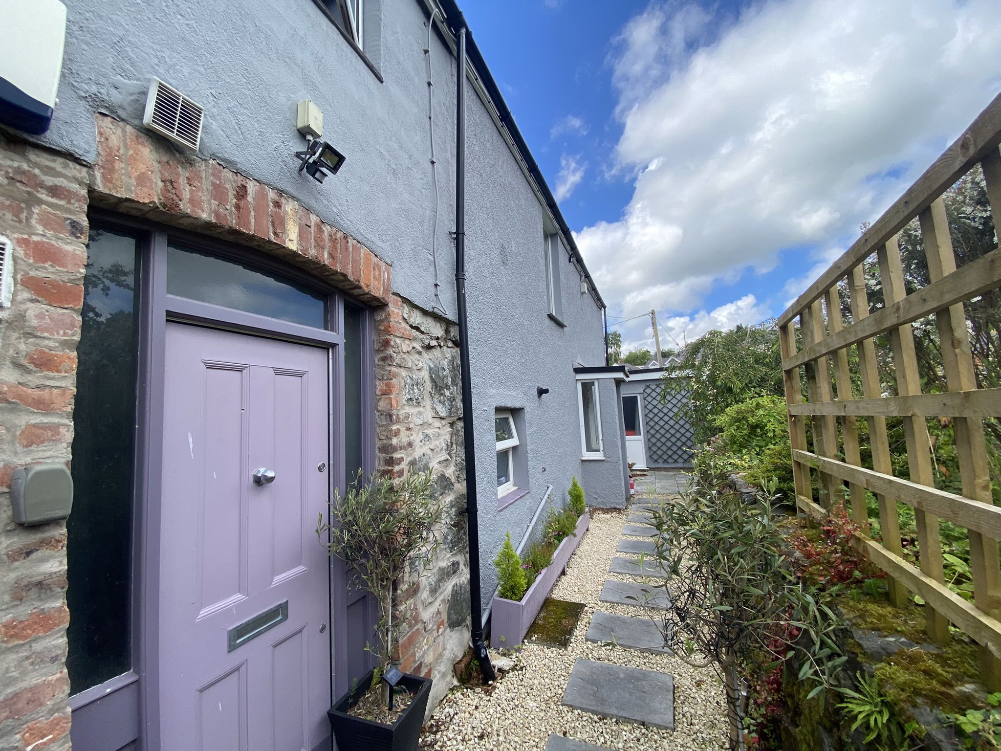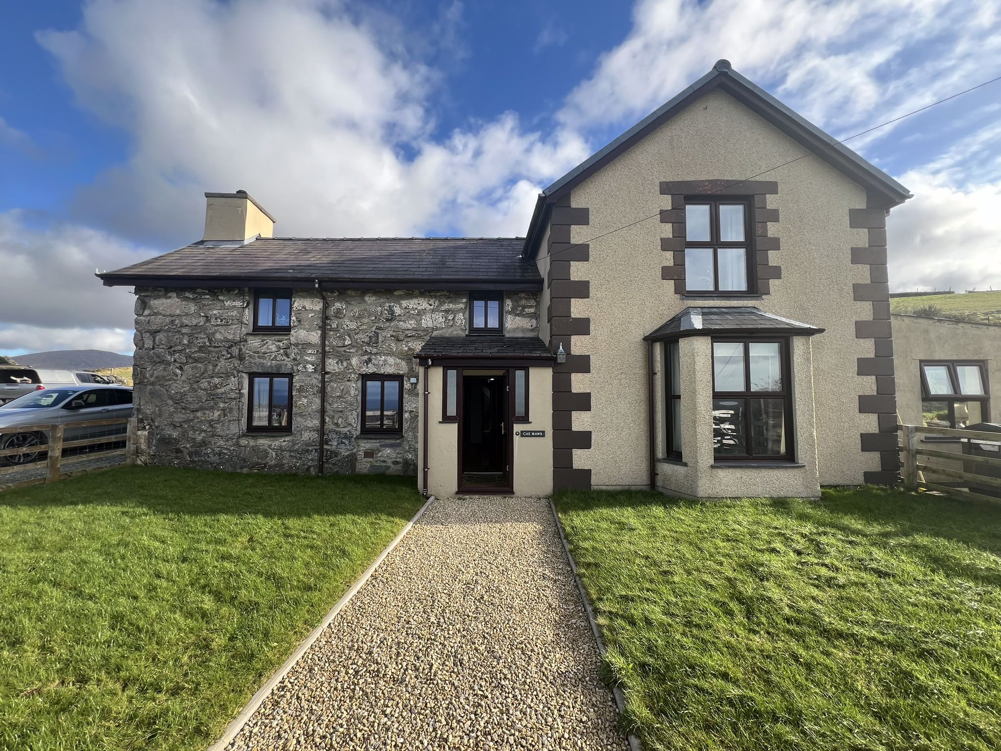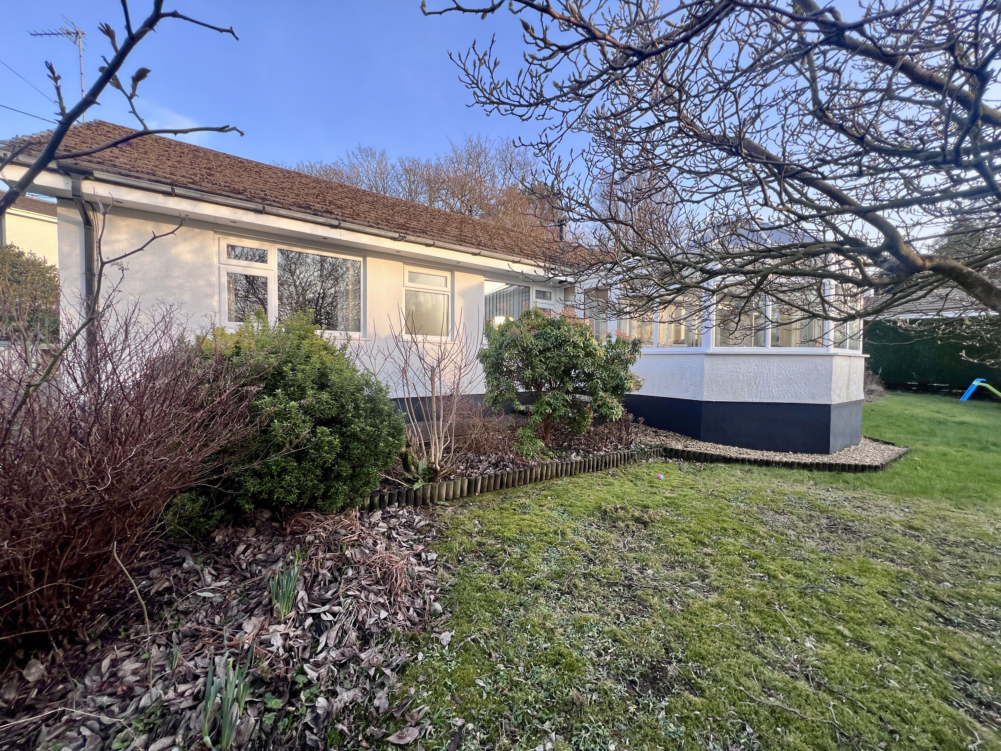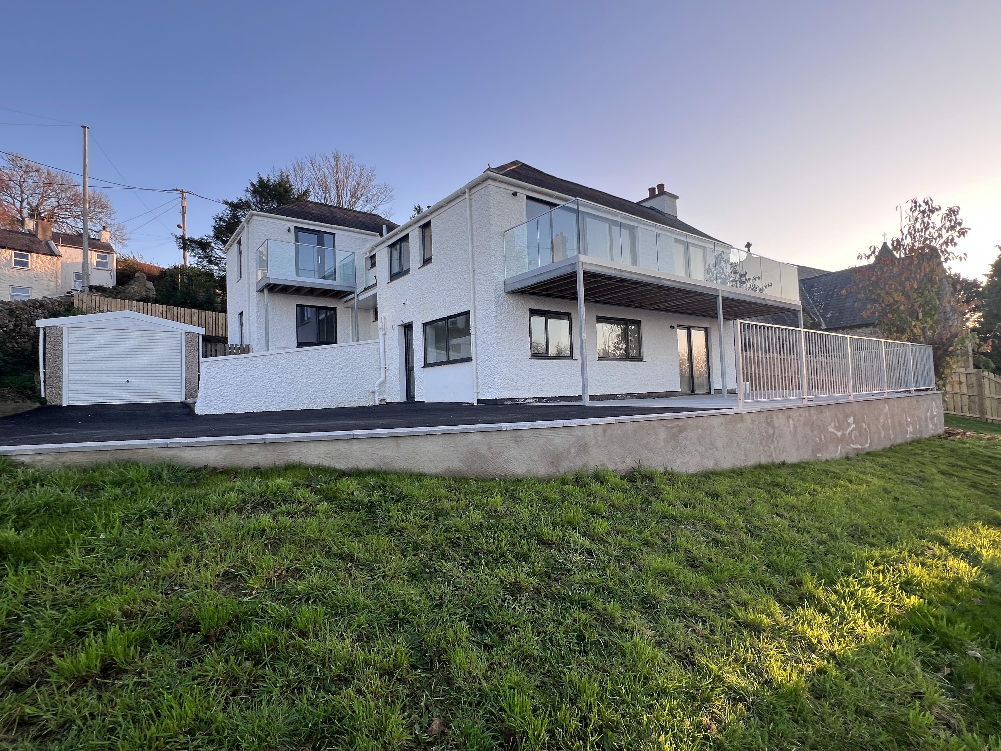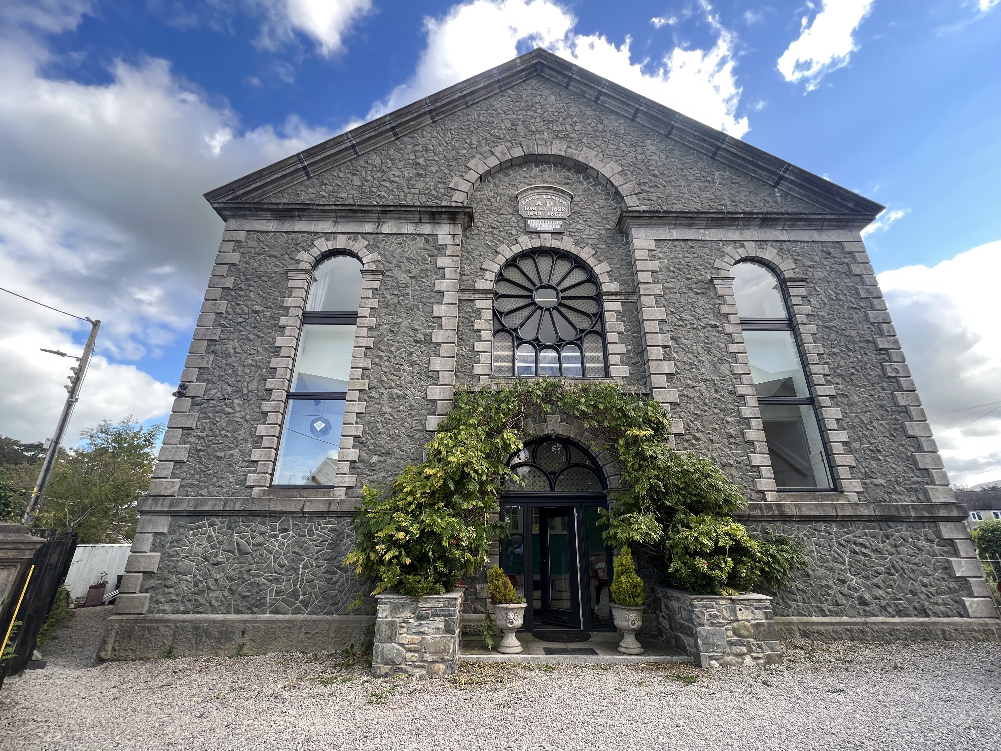
Menai Bridge, Isle of Anglesey
Asking Price £500,000
Overview
4 Bedroom End of Terrace House for sale in Menai Bridge, Isle of Anglesey
Being situated just a few yards from the Menai Bridge waterfront and commanding superb views over the Menai Strait, is this mixed use property which whilst currently used as an investment property providing a ground floor retail unit with 2 additional self-contained flats, would also lend itself to a home with an income enabling a purchaser to occupy one of the flats and enjoy the convenience and attractive views whilst still generating a generous income from the remaining 2 units.
Ground Floor Commercial Unit
Reception Area
23' 0'' x 18' 4'' (7.02m x 5.58m)
Providing a spacious and welcoming reception...
Important Information
- This is a Freehold property.
Key Info
- Unusual Mixed Use Investment/ Residential Property
- 2 Bright & Airy Self-Contained Apartments
- Superb Views Over Menai Strait
- Additional Ground Floor Commercial Unit
- Suitable as a Home with Income
- EPC: C,B & D / Council Tax : C

Mortgage Calculator
Amount Borrowed: £200,000
Term: 25 years
Interest rate: 3.5%
Total Monthly Payment:
£1,001.25
Total amount repayable:
£300,374
Arrange a Viewing
Printable Details
Request a Phone Call
Request Details
E-Mail Agent
Stamp Duty Calculator
©2025 Williams & Goodwin The Property People Cymru. All rights reserved.
Terms and Conditions |
Privacy Policy |
Cookie Policy |
Members Login
Registered in England & Wales.










