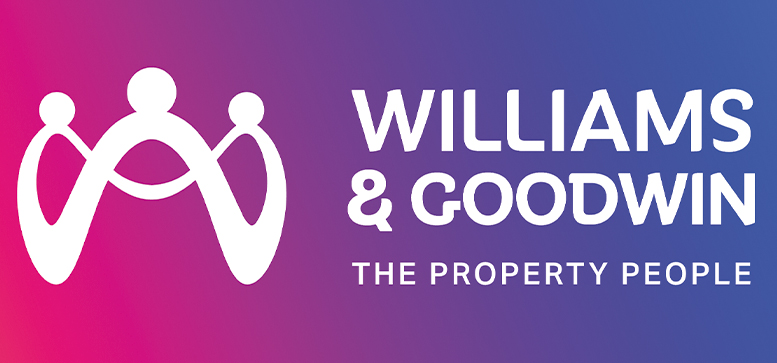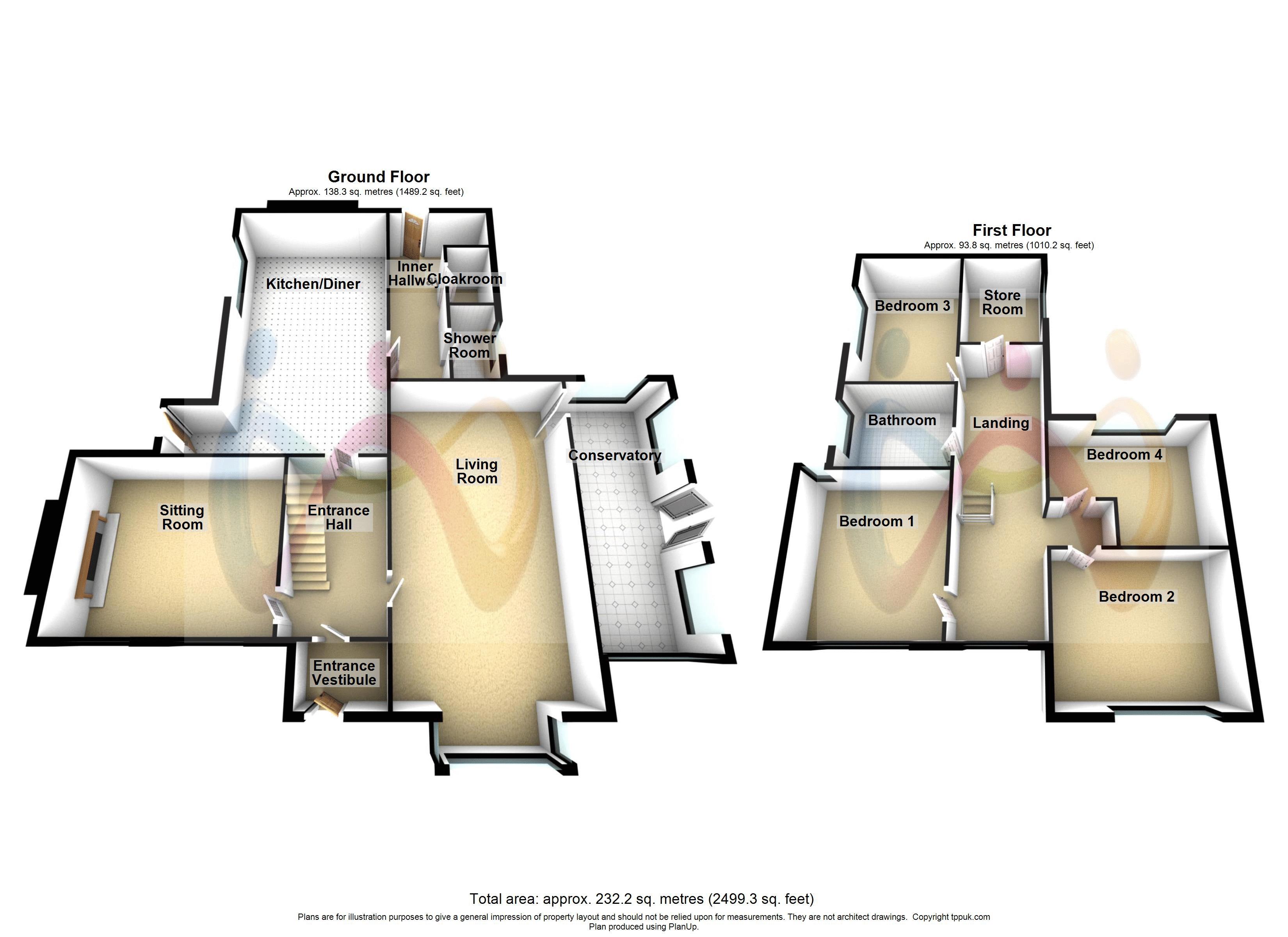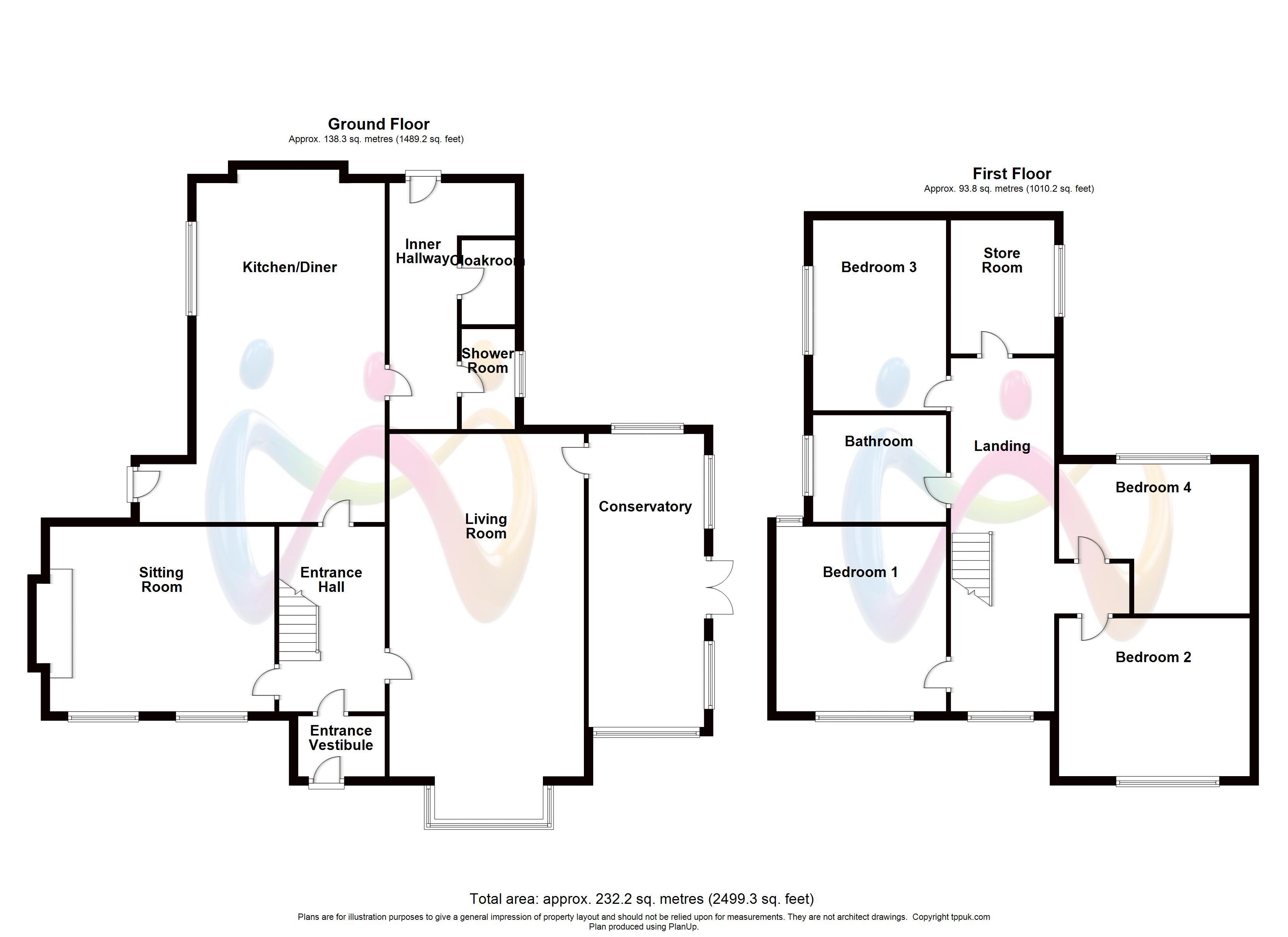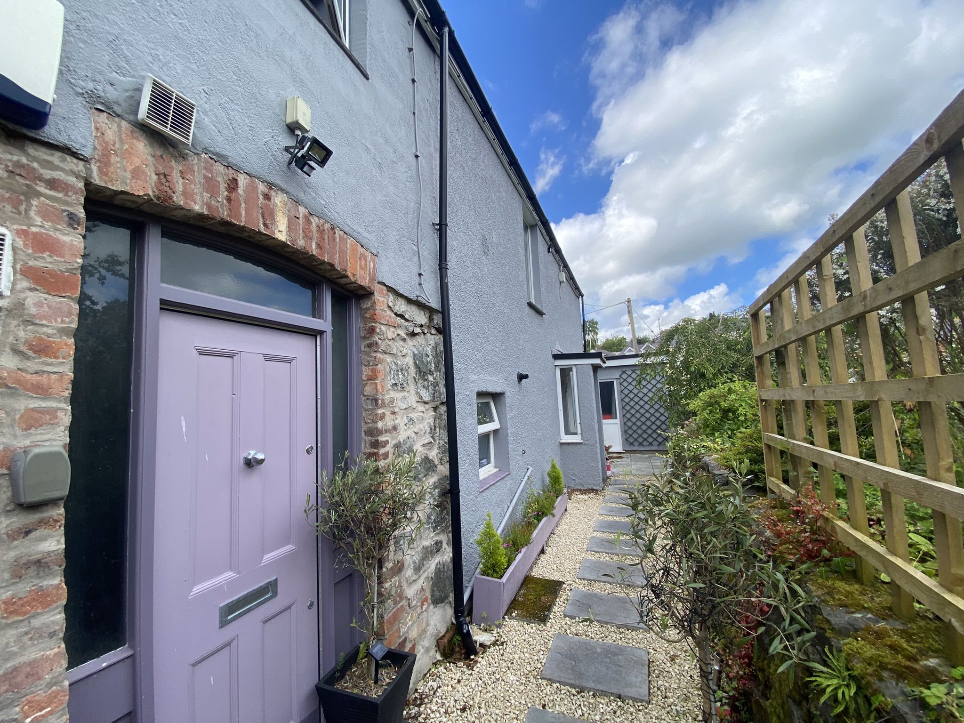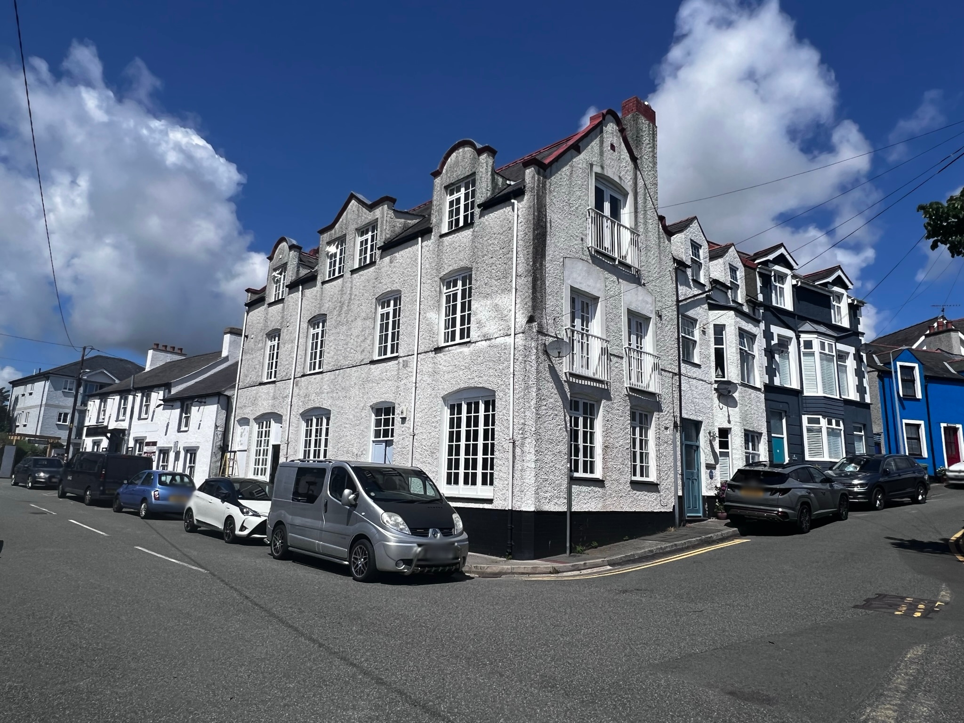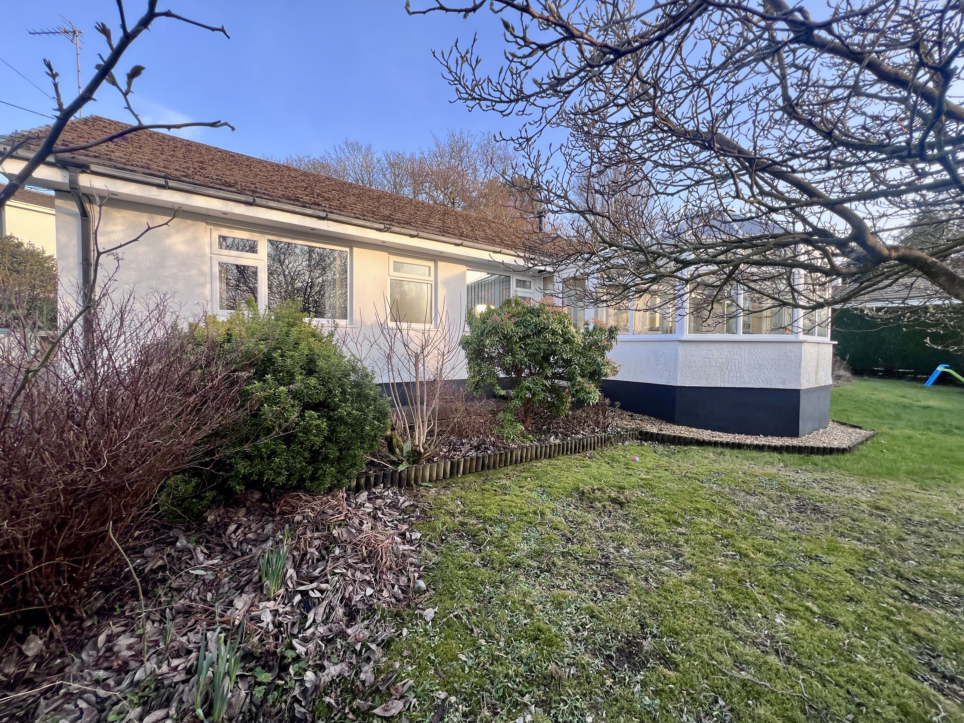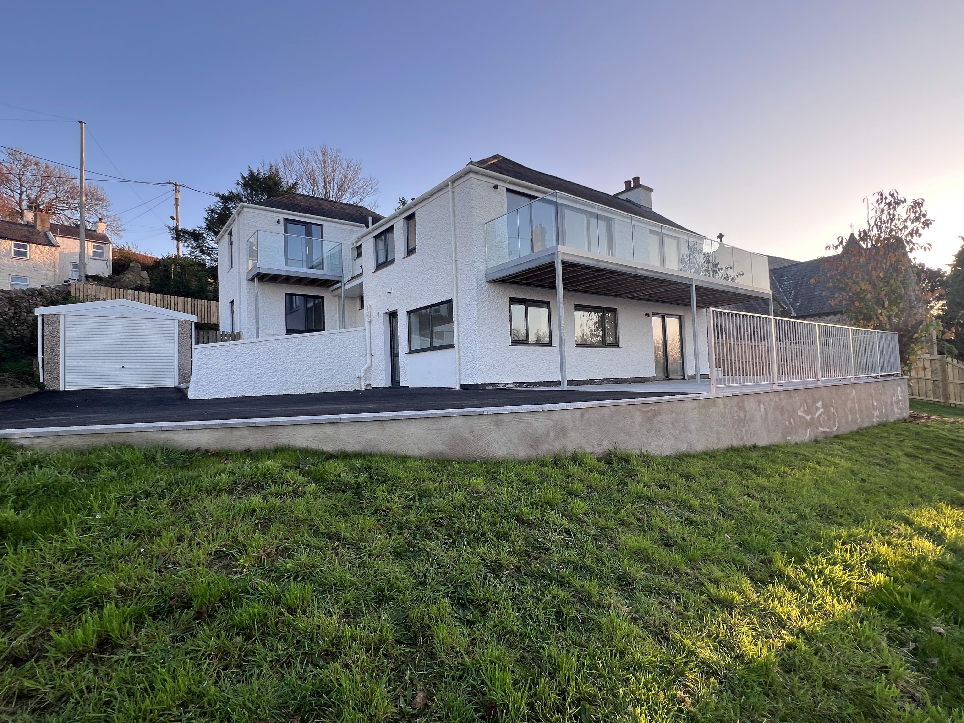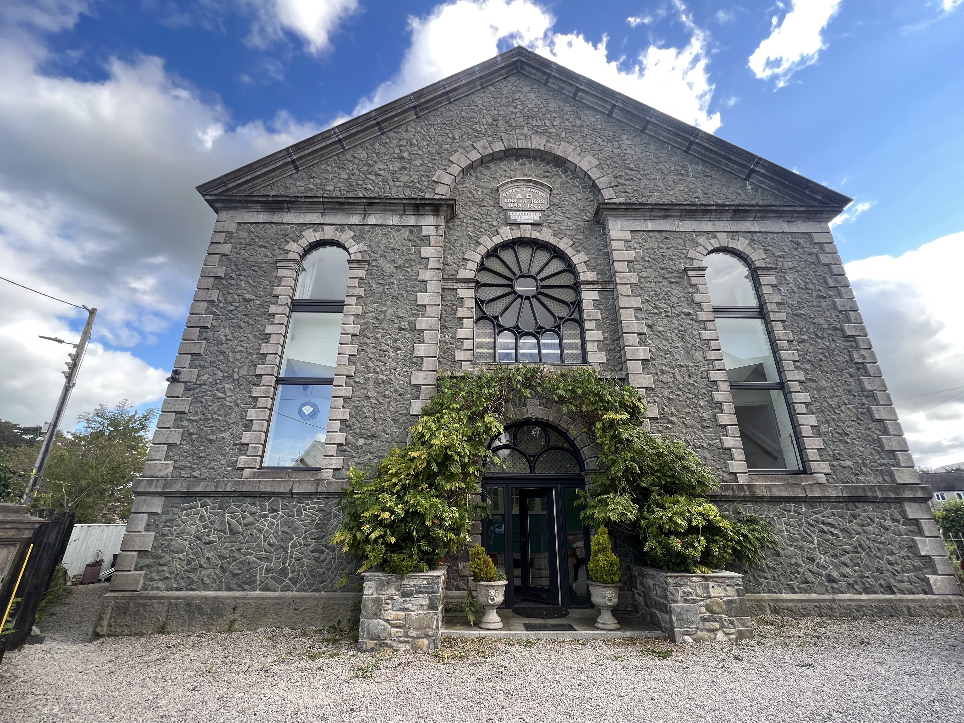With its rural setting and stunning views this detached nestled above the village of Llanllyfni and located in a delightful corner of North Wales is in our view, brimming with charm and tranquillity. Offering spacious accommodation on a good size plot, the property has 3 reception areas and a lovely, large farmhouse style kitchen. With 4 bedrooms and a family bathroom, Cae Mawr is far from isolated and has been utilised very well as a holiday location in recent years providing a decent income, hence is offered for sale as a going concern or as possibly your perfect home.
Discover the charm and appeal of living in Llanllyfni. Nestled in the heart of Gwynedd, North Wales, the quaint village of Llanllyfni is a place that's easy to fall in love with. With the stunning Nantlle Valley as its backdrop, residents are treated to breathtaking views of rolling hills, lush greenery, and the distant peaks of Snowdonia National Park. Imagine waking up to that every morning! The sense of community here is strong, amenities-wise, Llanllyfni has got you covered. There's a local shop for your daily needs, a primary school, and a community centre, with nearby Pen Y Groes offering more facilities too. Plus, the larger towns of Caernarfon (circa. 7 miles) and Porthmadog (circa. 14 miles) are just a short drive away for a wider range of shops and services.
The detached property is situated in an elevated position accessed from a shared track, with wrap around garden areas and plenty of parking spaces, the family home has an abundance of outdoor and indoor space. Laid out to provide 3 spacious reception rooms, all enjoying pleasant outlooks, a large farm style kitchen with ground floor shower room. There are four double bedrooms to the first floor with family bathroom and extra store room. Benefitting from oil fired central heating and it's own water source, naturally sourced from a private water supply, there is an outbuilding with the equipment for the water system which is also useful for storage space.
In conclusion Cae Mawr, is an exciting opportunity for any prospective purchaser to secure a stunning family home with incredible views, cosy character, outdoor space a plenty and a completely detached residency to enjoy.
Ground Floor
Entrance Vestibule
Initial ground floor entrance area before entering into the main ground floor accommodation.
Entrance Hall
Welcoming entrance area, doors into the ground floor rooms and staircase to the side leading to the first floor accommodation.
Sitting Room
16' 7'' x 13' 8'' (5.05m x 4.16m)
Ground floor sitting room which has a large impressive fireplace with surround to provide a cosy ground floor reception room with a picturesque window over the pleasant outlook.
Living Room
25' 3'' x 14' 4'' (7.69m x 4.37m)
Large, bright and airy reception room which has a double glazed box window to the front also enjoying pleasant outlooks. Double door from the living room into the conservatory.
Conservatory
21' 7'' x 8' 6'' (6.57m x 2.59m)
Conservatory/sun room with it's large windows allows plenty of natural light to enter the additional ground floor reception room. Patio door leads directly to the outdoor garden area.
Kitchen/Breakfast Room
25' 0'' x 18' 1'' (7.61m x 5.51m)
An impressive farm style kitchen area which is fitted with a range of modern yet character units at base and eye level units with worktop space over the units. The kitchen has ample space and plumbing for kitchen appliances and the focal point which is the large fireplace with stove. Within the room is space for a large dining room table set for any family to sit and enjoy at meal times.
Inner Hallway
Gives access into the cloakroom and shower room, whilst being used as a utility area with washing machine.
Cloakroom
WC and wash hand basin.
Shower Room
Shower cubicle and wash hand basin.
First Floor Landing
A large open landing space with windows to the front and above with a Velux window. Doors lead into:
Bedroom 1
13' 8'' x 12' 6'' (4.16m x 3.81m)
Large double bedroom, double glazed window to the front enjoying fantastic views.
Bedroom 2
14' 1'' x 11' 8'' (4.29m x 3.55m)
Spacious double bedroom, double glazed window also providing pleasant views.
Bedroom 3
14' 0'' x 9' 10'' (4.26m x 2.99m)
Situated between the bathroom and store room, bedroom 3 has a double glazed window to the side enjoying fantastic views to the side.
Bedroom 4
14' 1'' x 11' 0'' (4.29m x 3.35m)
Sizeable fourth double bedroom which houses 2 single beds currently but would comfortably store a double bed.
Family Bathroom
Fitted with shower, bath, WC, wash hand basin and bidet.
Store Room
Useful first floor store room which has built in storage units. Could also be used as a hobbies room, study or work from home office.
Outside
The large detached family home sits on a fantastic plot enjoying spacious gardens, seating areas, ample off road parking and also storage outbuildings. Adjoining the property is the outhouse which stores the equipment for the water mains which comes from a private water supply.
Services
We understand the property benefits from mains electricity and oil fired central heating. With private drainage to septic tank and private, filtered well water supply.
The Property
Assumed to be traditionally built with stone/brick/block elevations under a pitched slate roof and double glazing
Tenure
We have been advised that the property is held on a freehold basis.
Material Information
Since September 2024 Gwynedd Council have introduced an Article 4 directive so, if you're planning to use this property as a holiday home or for holiday lettings, you may need to apply for planning permission to change its use. (Note: Currently, this is for Gwynedd Council area only)
Read less