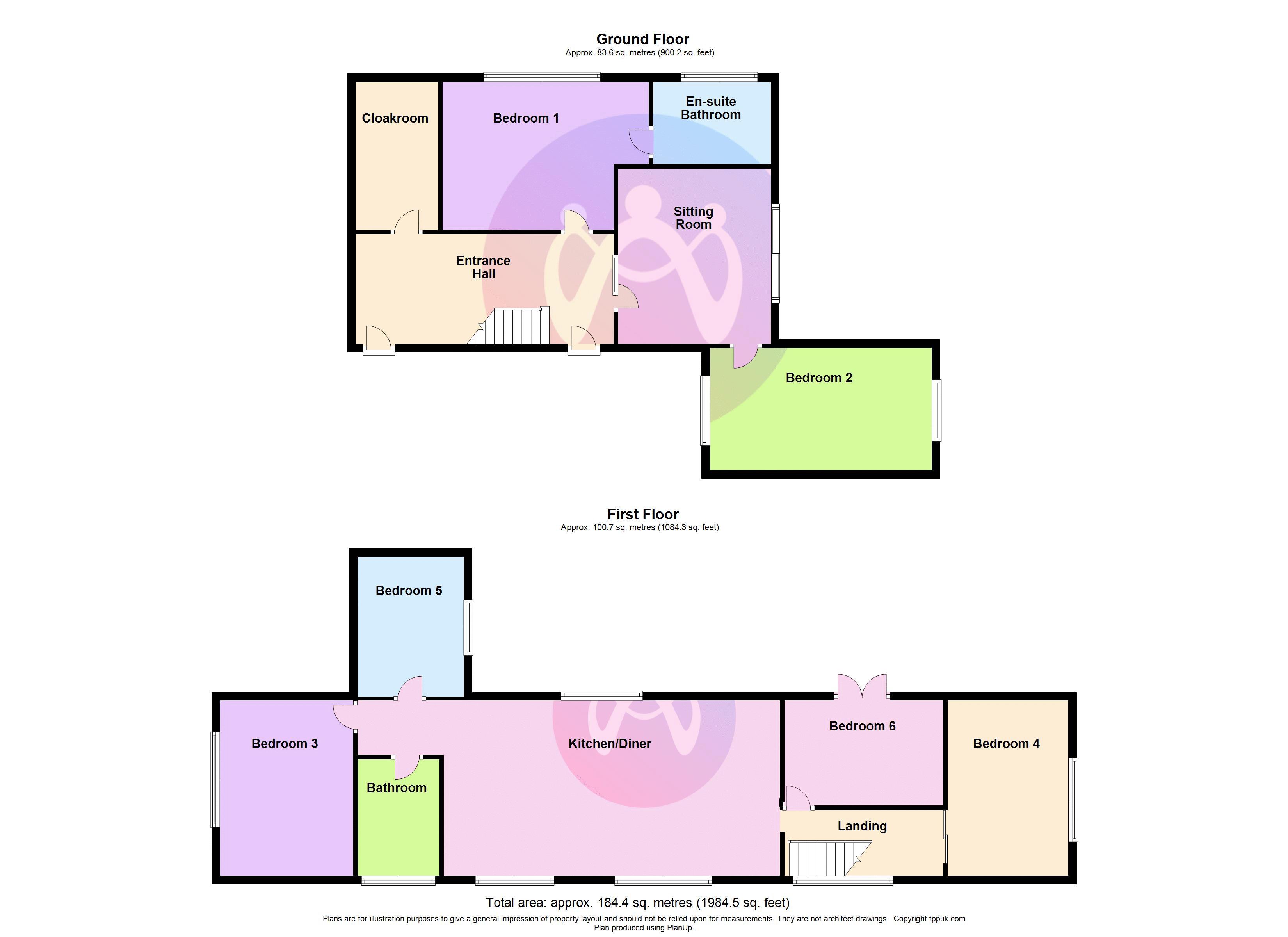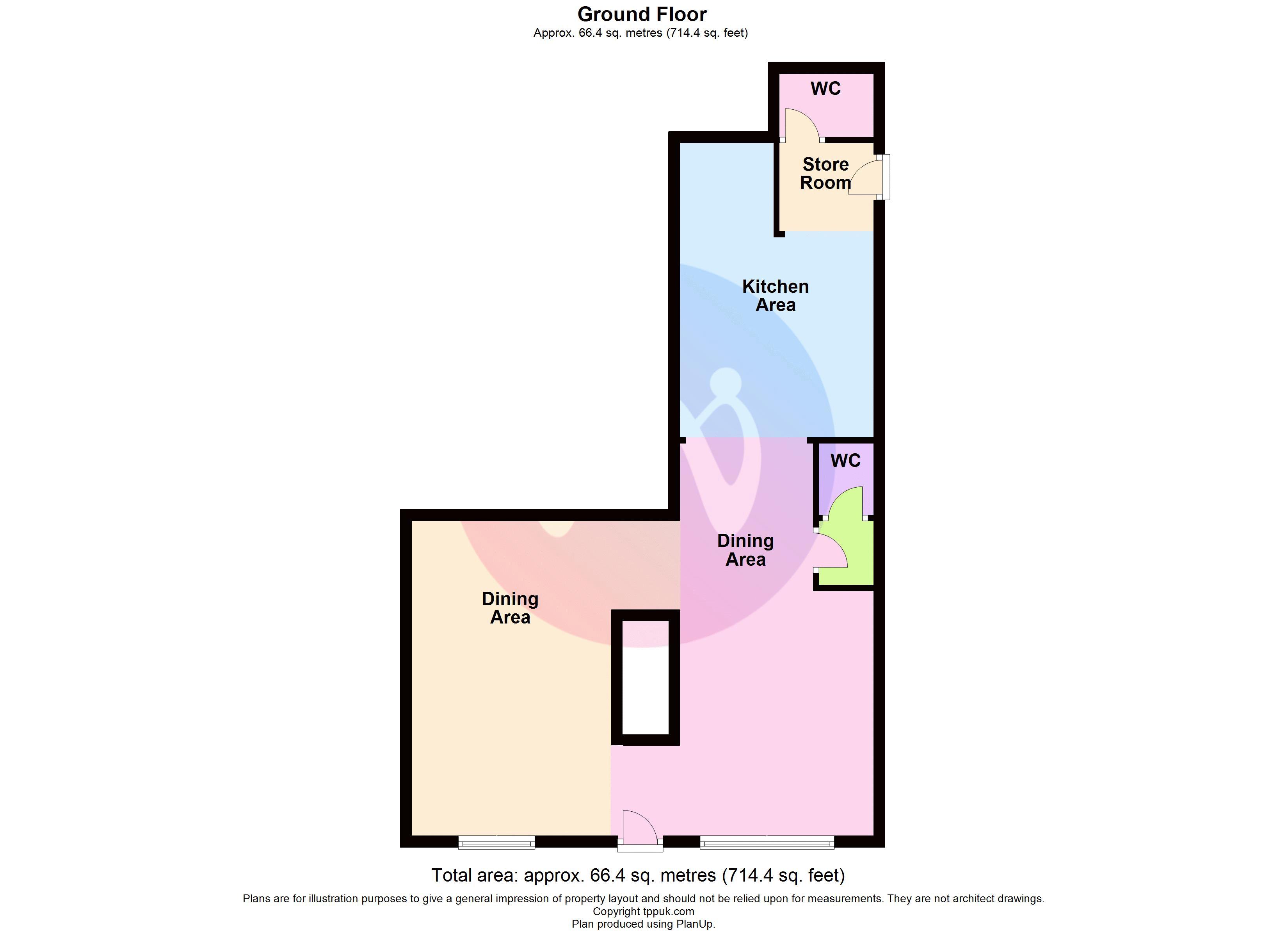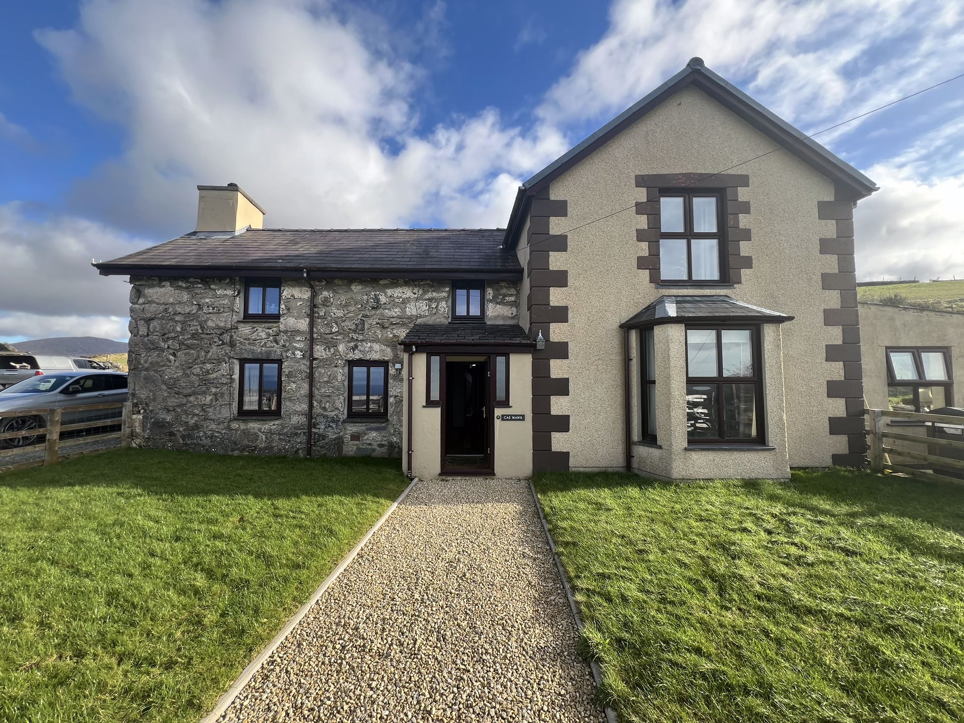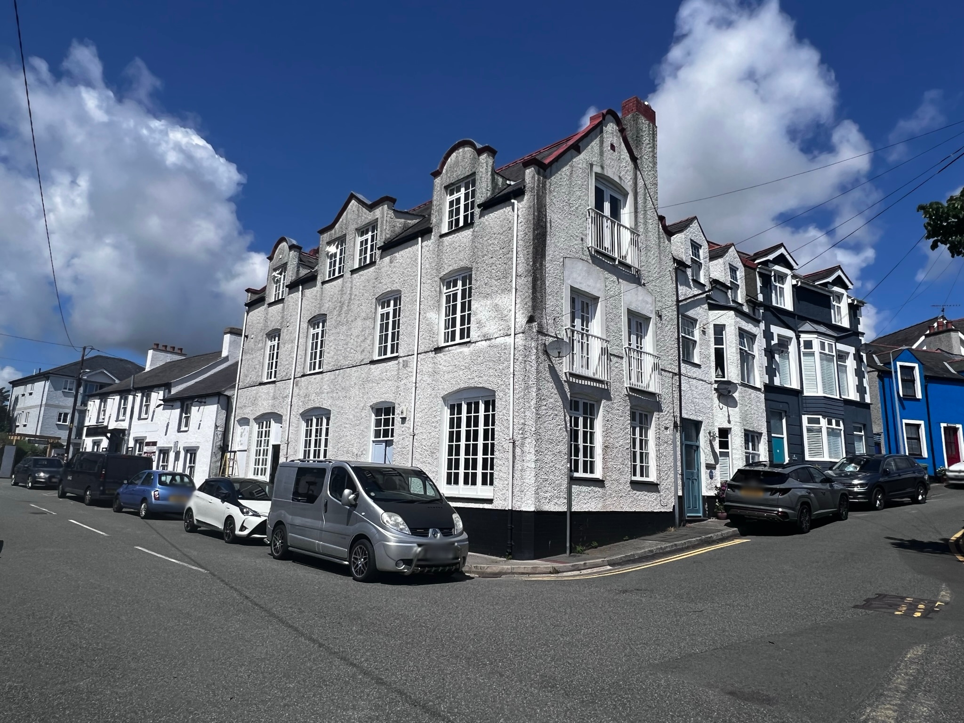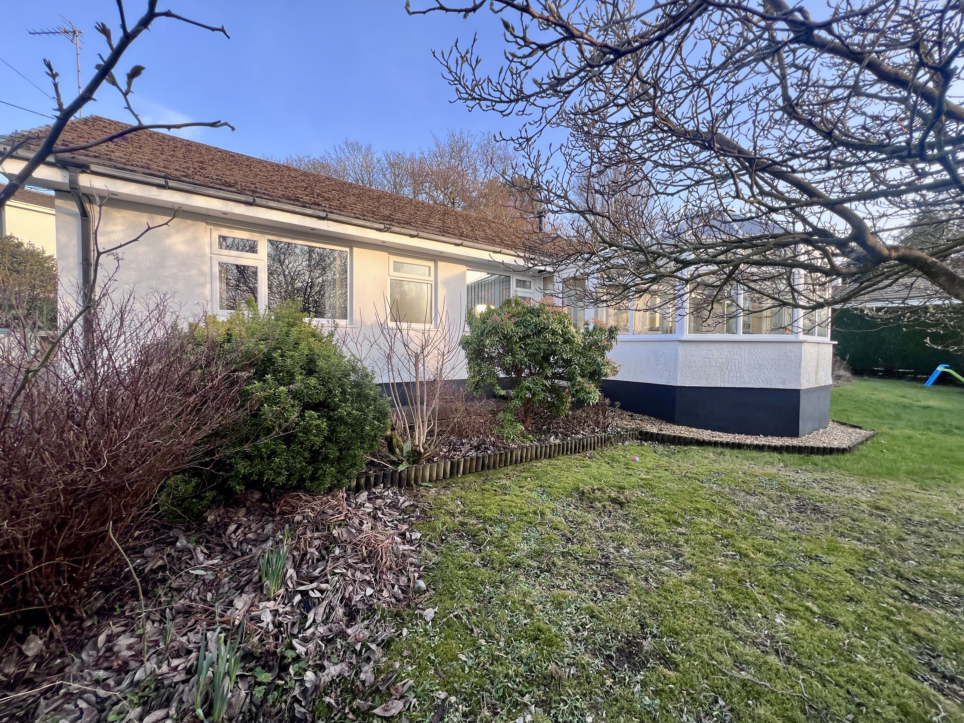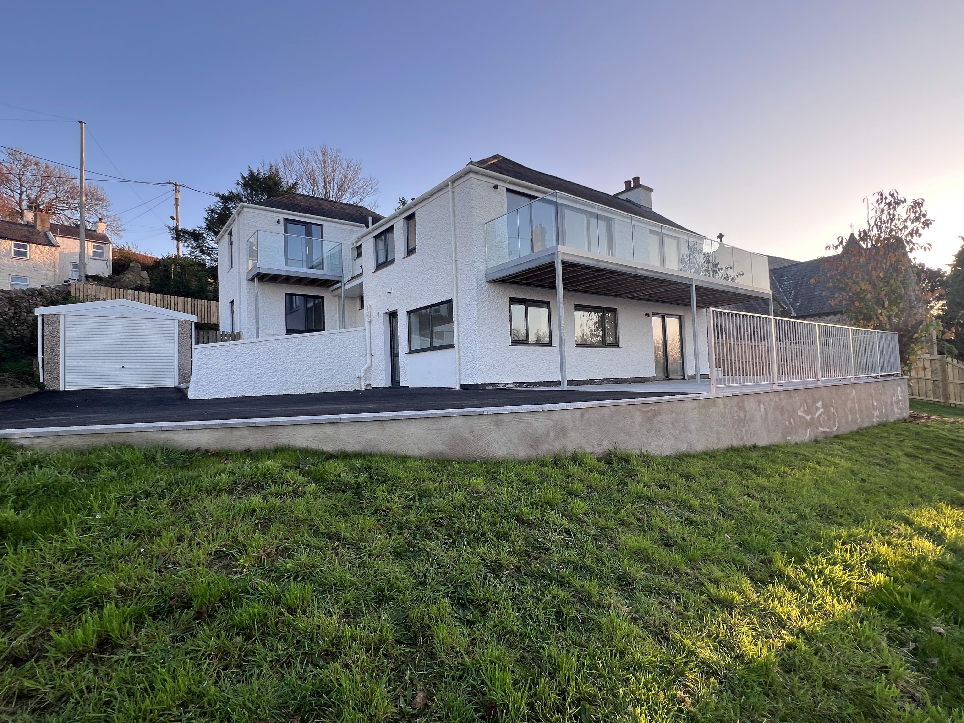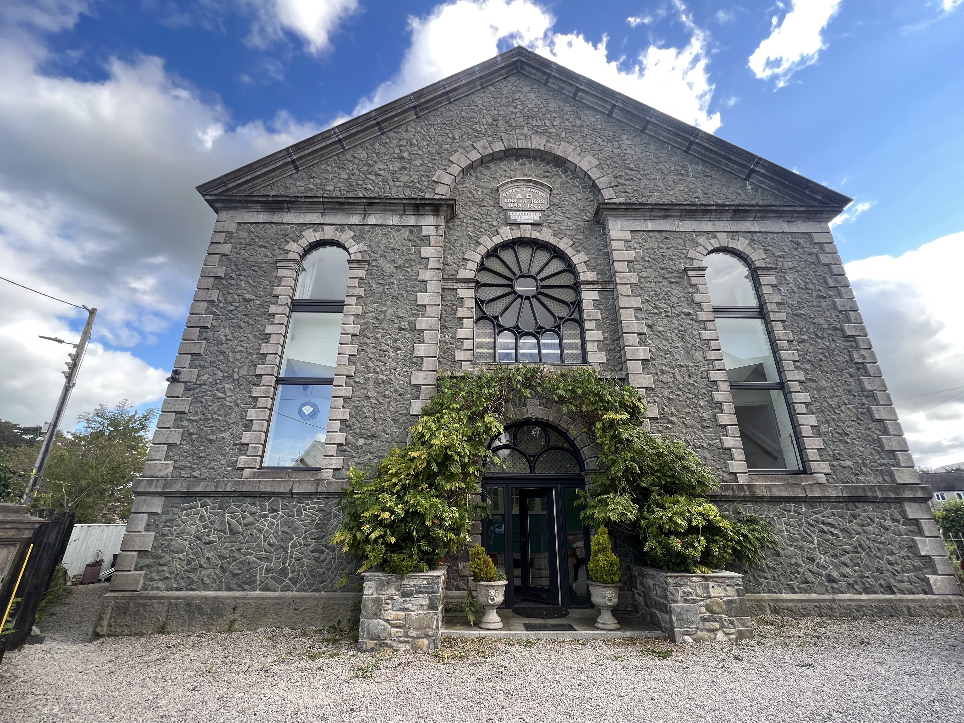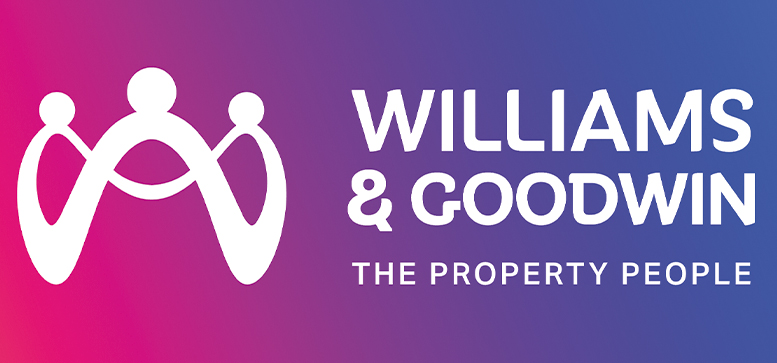
Menai Bridge, Isle of Anglesey
Asking Price £500,000
Overview
6 Bedroom House for sale in Menai Bridge, Isle of Anglesey
A truly unique property providing both an income in the commercial premises and a separate sizeable family home in the heart of Menai Bridge town. An impression of this beautifully presented accommodation can be obtained from our online video at www.tppuk.com but the property can only be fully appreciated by contacting our Bangor office and arranging a physical viewing.
Ground Floor House
Entrance Hall
There are two doors leading into the ground floor accommodation of the house. There is a store area which has plumbing for washing machine and tumble dryer. There is a storage cupboard underneath the stai...
Important Information
- This is a Freehold property.
Key Info
- Substantial Family Home with Separate Commercial Premise
- 6 Bedroom House with Open Plan Living Accommodation
- Semi Detached High Street Commercial Unit
- Previously ran as a Restaurant with over 30 covers
- Desirable Menai Bridge Location
- EPC: D & E / Council Tax: D

Mortgage Calculator
Amount Borrowed: £200,000
Term: 25 years
Interest rate: 3.5%
Total Monthly Payment:
£1,001.25
Total amount repayable:
£300,374
Arrange a Viewing
Printable Details
Request a Phone Call
Request Details
E-Mail Agent
Stamp Duty Calculator
©2025 Williams & Goodwin The Property People Cymru. All rights reserved.
Terms and Conditions |
Privacy Policy |
Cookie Policy |
Members Login
Registered in England & Wales.










