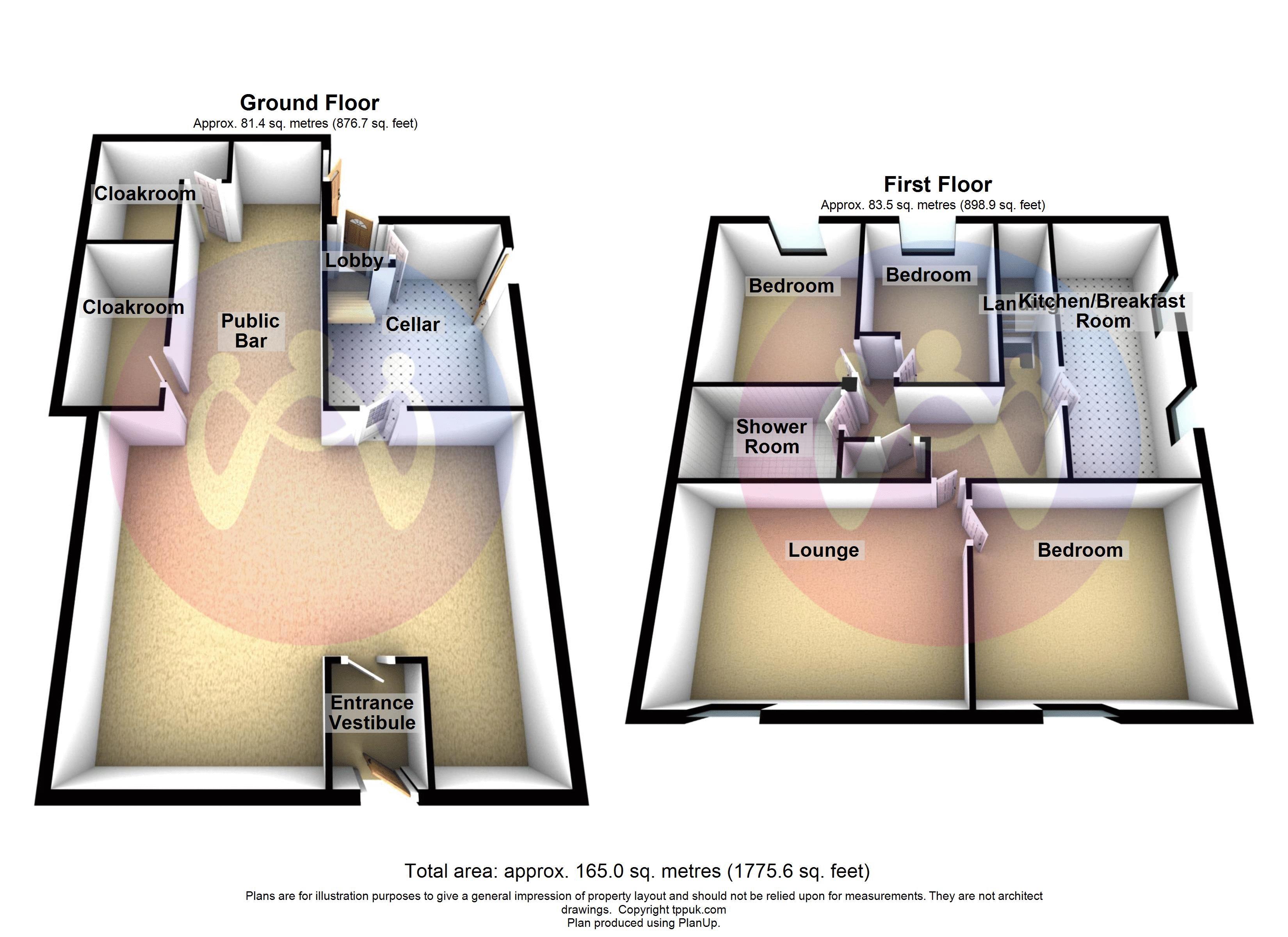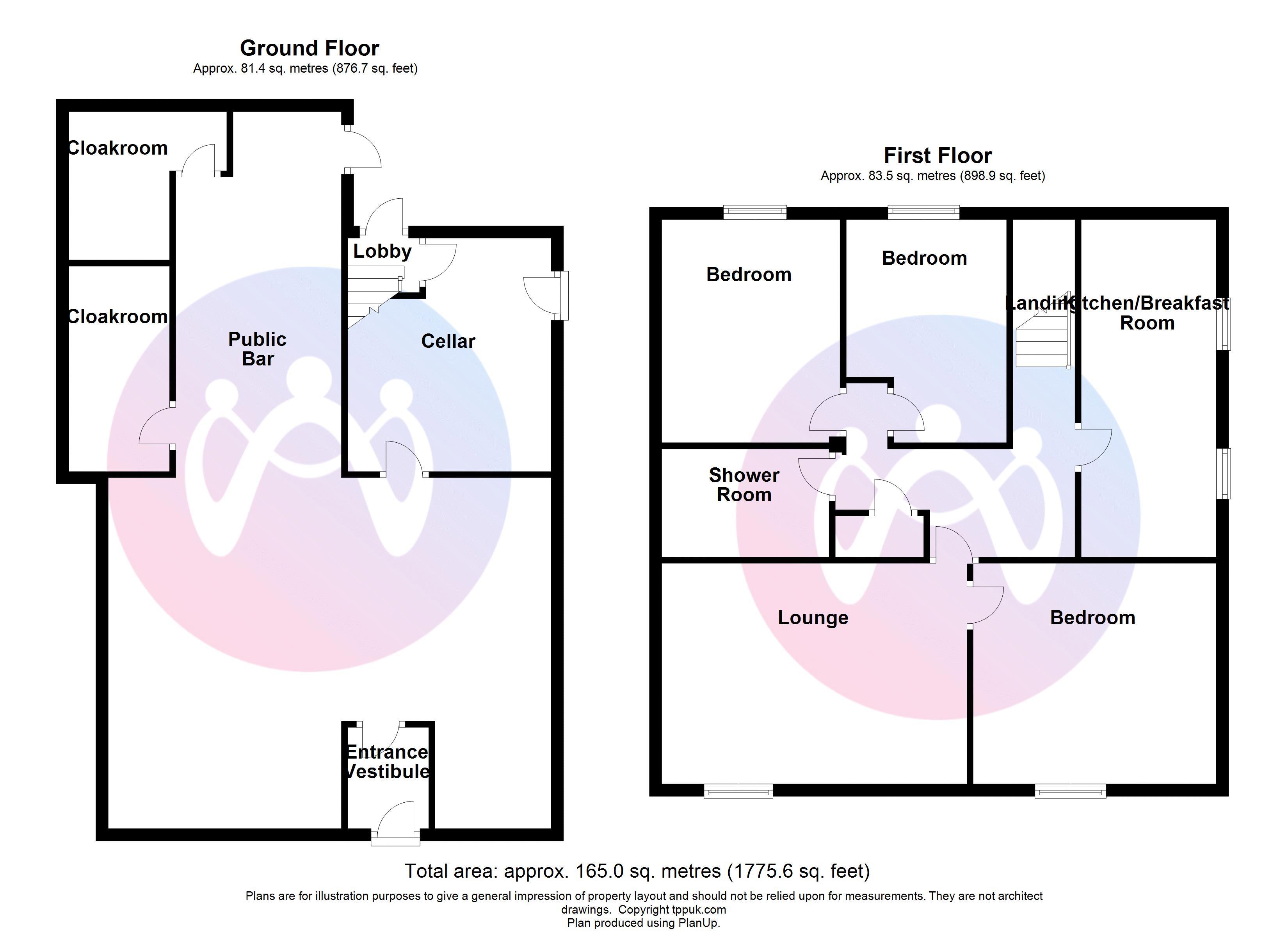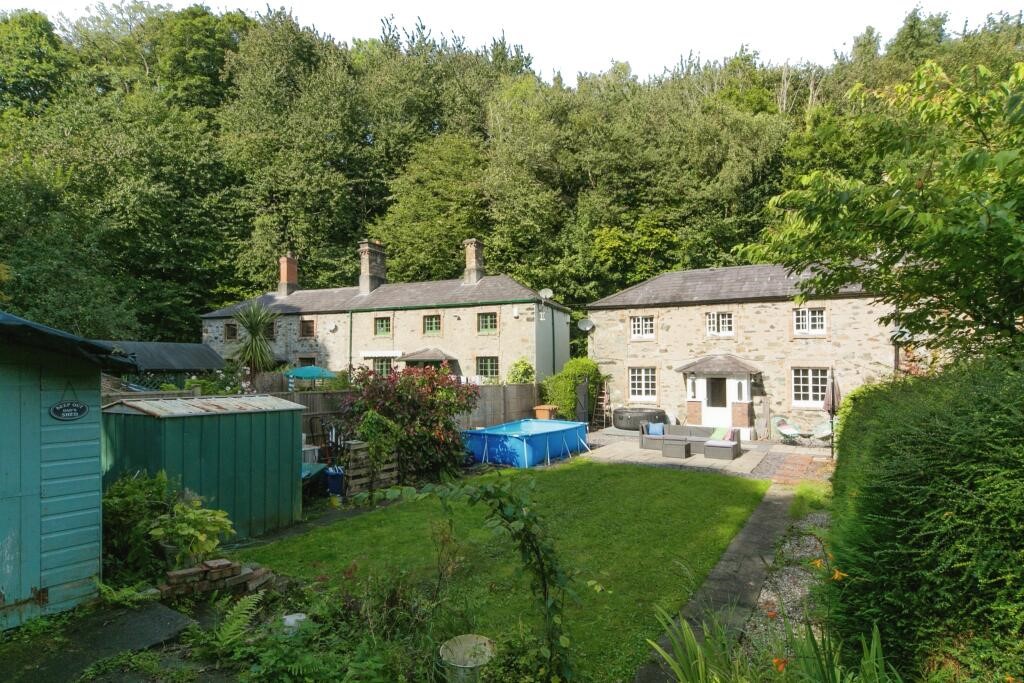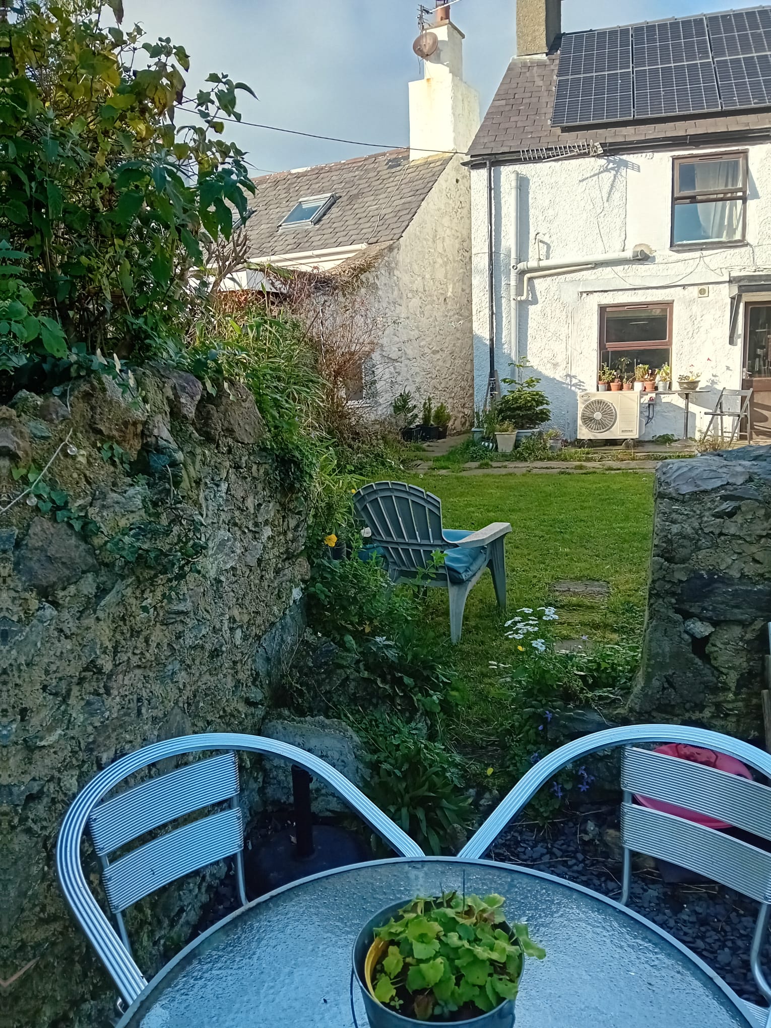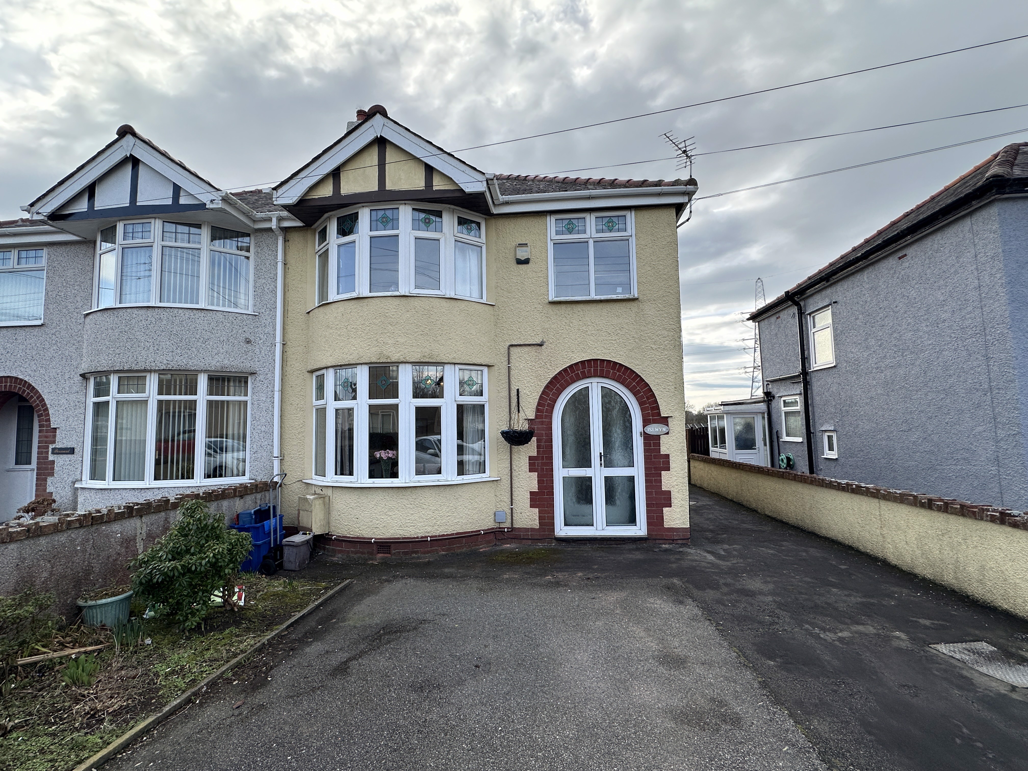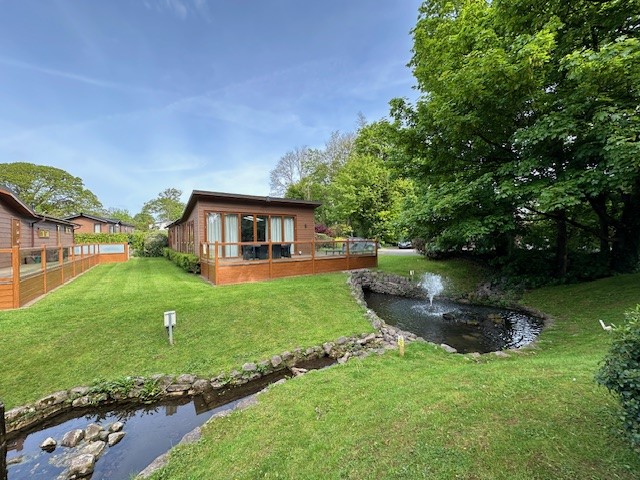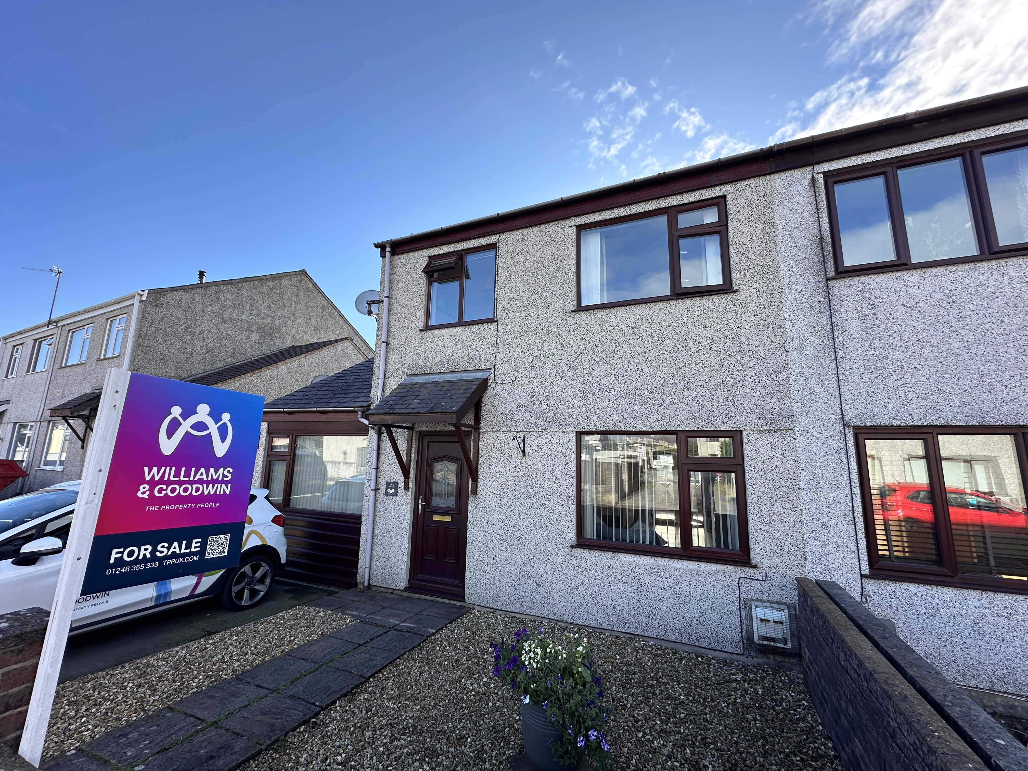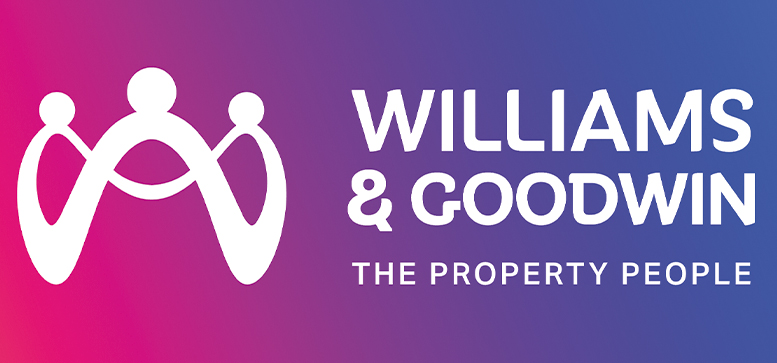
Bangor, Gwynedd
Asking Price £240,000
Overview
3 Bedroom End of Terrace House for sale in Bangor, Gwynedd
Step into a world of possibilities with this superb offering providing a unique lifestyle change or redevelopment potential. The property currently provides a beautifully presented 3 bedroomed flat together with a thriving public house with a vibrant local trade. Located in the popular Hirael area of the city, the ground floor is currently run as a free house which combines charm, community, and income potential, from either a separate let, or for a new owner to run.
Ground Floor
Entrance Vestibule
A canopied covered access from the street leads into the vestibule with internal door into:
...
Read moreImportant Information
- This is a Freehold property.
Key Info
- Popular Local Public House
- Located close to Hirael Waterfront Re-Development
- Opportunity to Expand Current Opening Hours
- Exceptional 3 Bedroomed 1st Floor Apartment
- Planning Consent to Convert Ground Floor 3 Bedroom Apartment
- EPC: B / Council Tax: TBC
Plas Coch Holiday Park, Llanfairpwllgwyngyll
4 Bedroom Bungalow
Plas Coch Holiday Park, Llanfairpwllgwyngyll

Mortgage Calculator
Amount Borrowed: £200,000
Term: 25 years
Interest rate: 3.5%
Total Monthly Payment:
£1,001.25
Total amount repayable:
£300,374
Arrange a Viewing
Printable Details
Request a Phone Call
Request Details
E-Mail Agent
Stamp Duty Calculator
©2025 Williams & Goodwin The Property People Cymru. All rights reserved.
Terms and Conditions |
Privacy Policy |
Cookie Policy |
Members Login
Registered in England & Wales.










