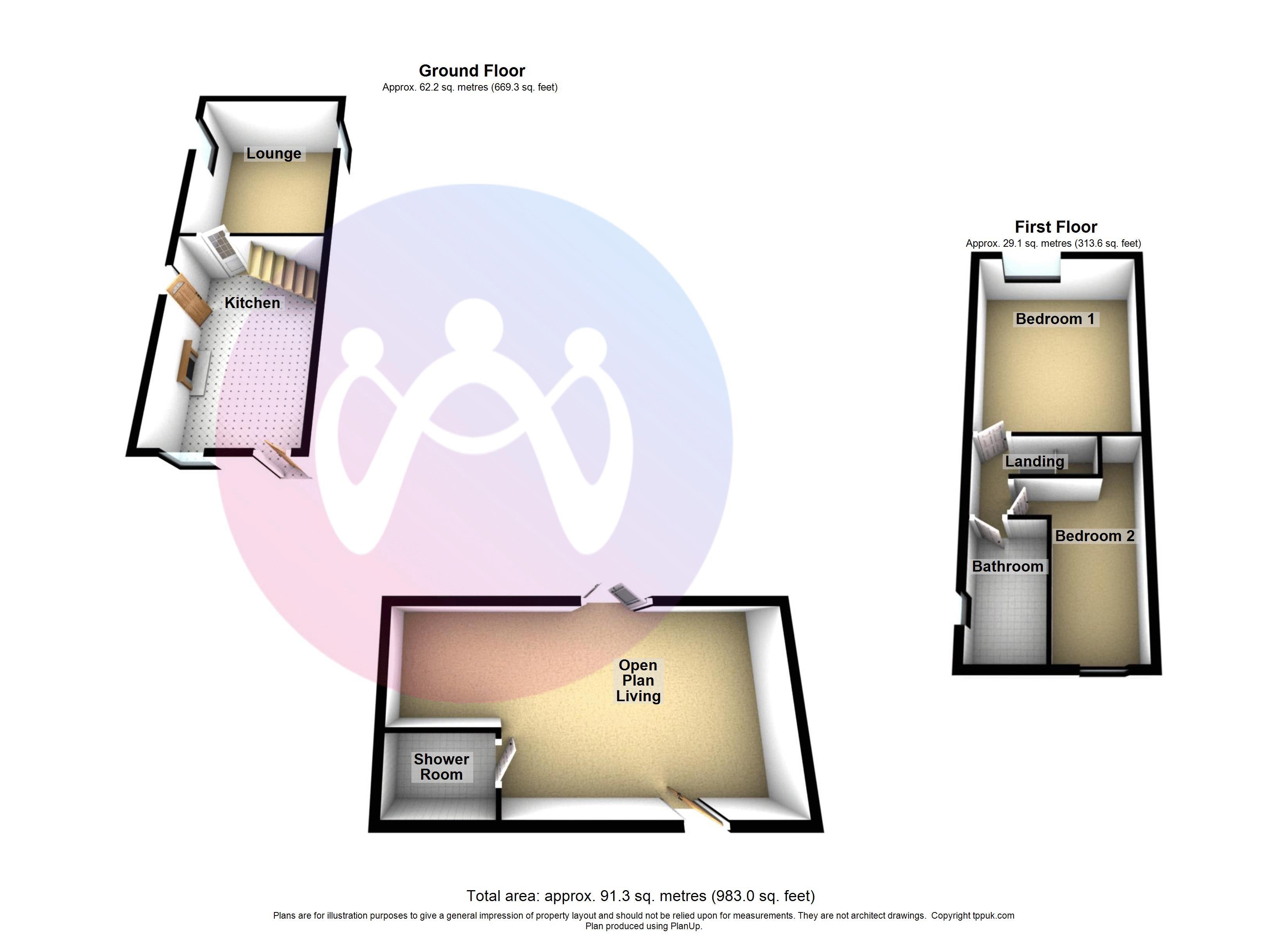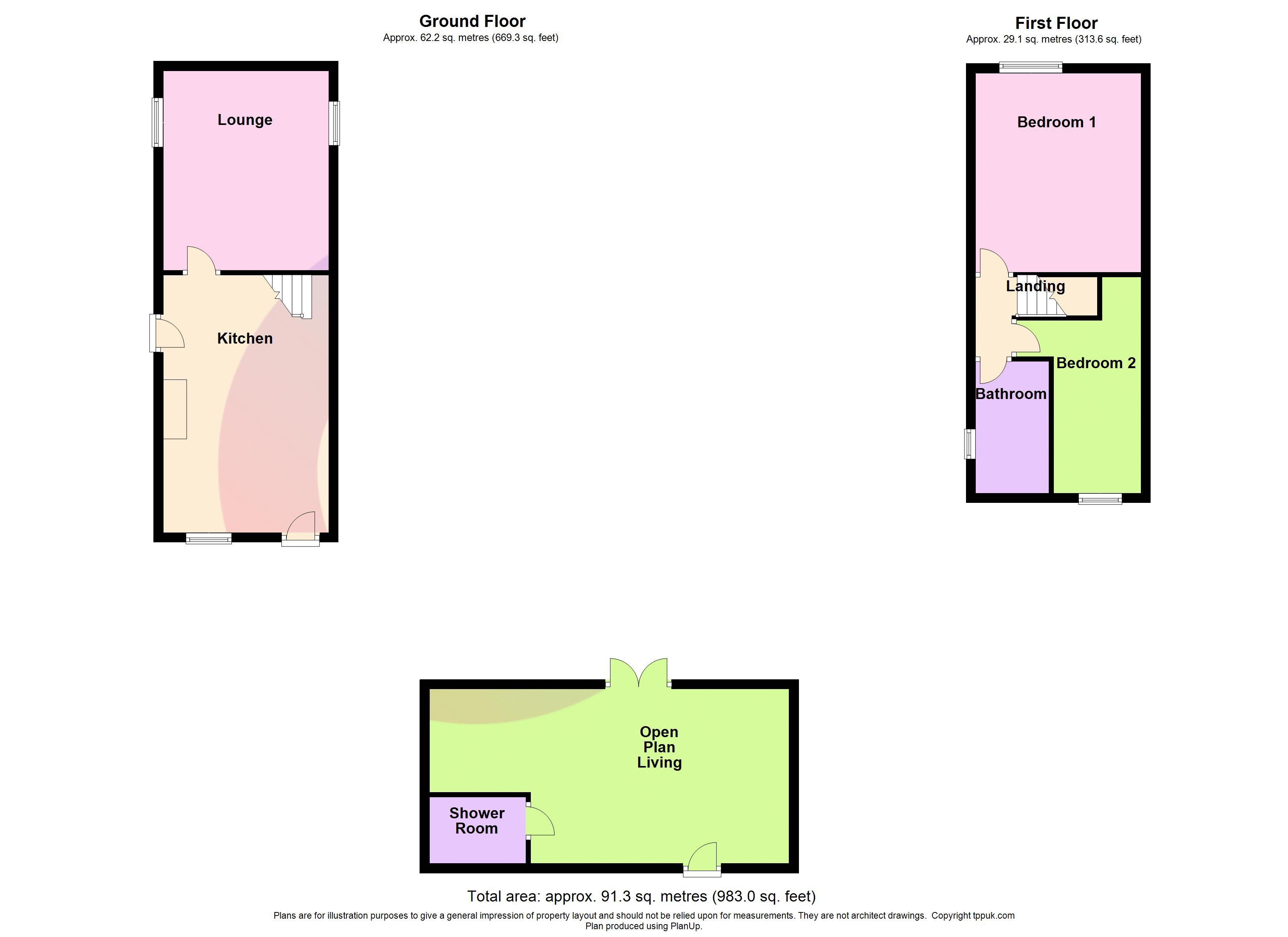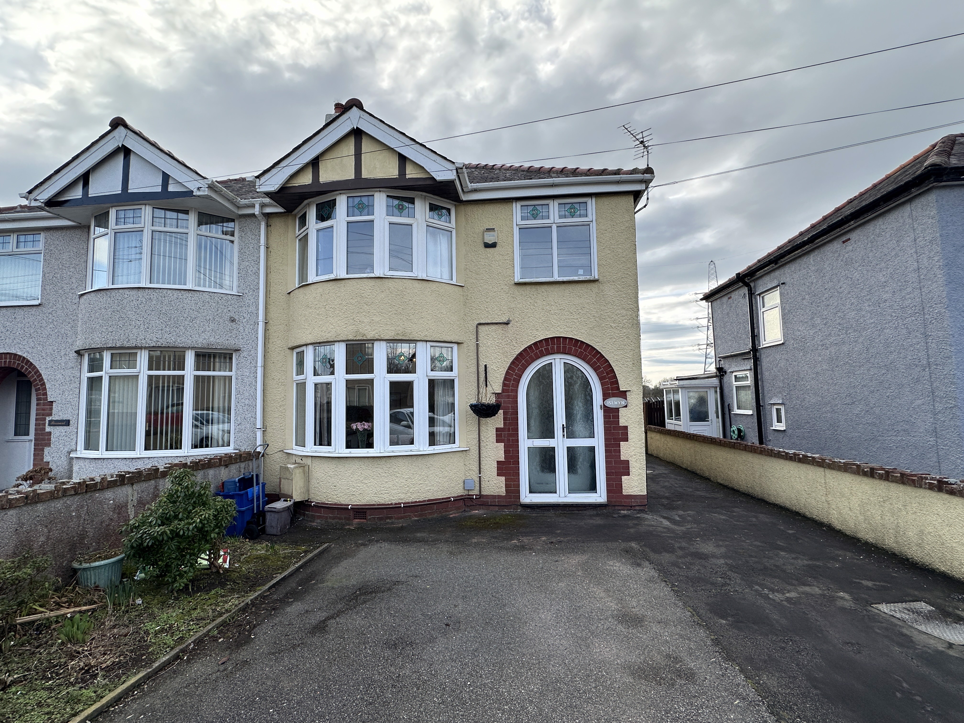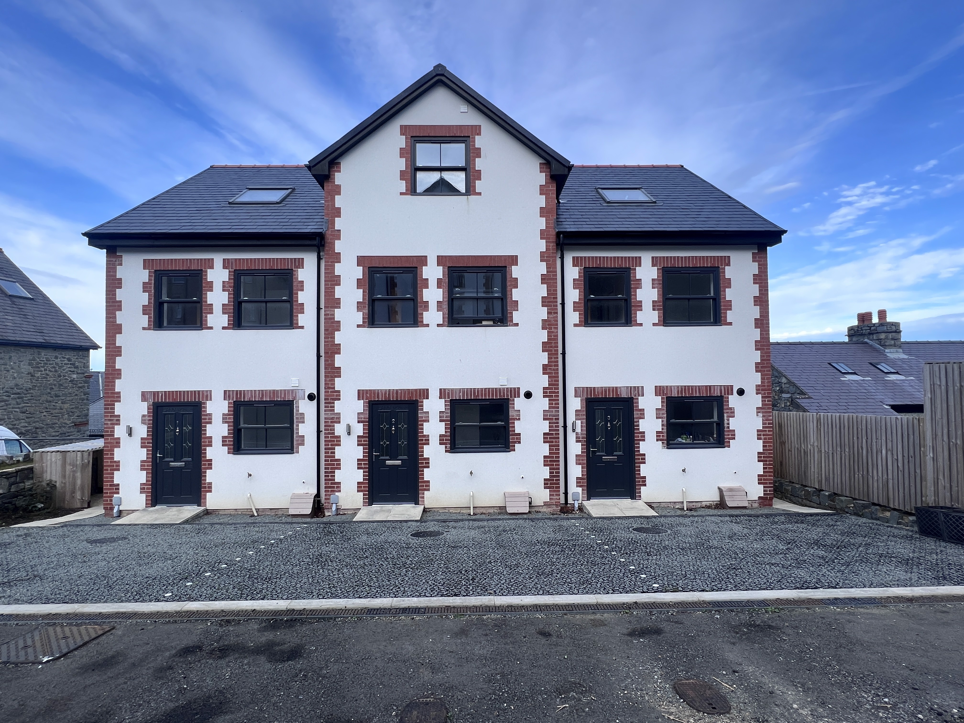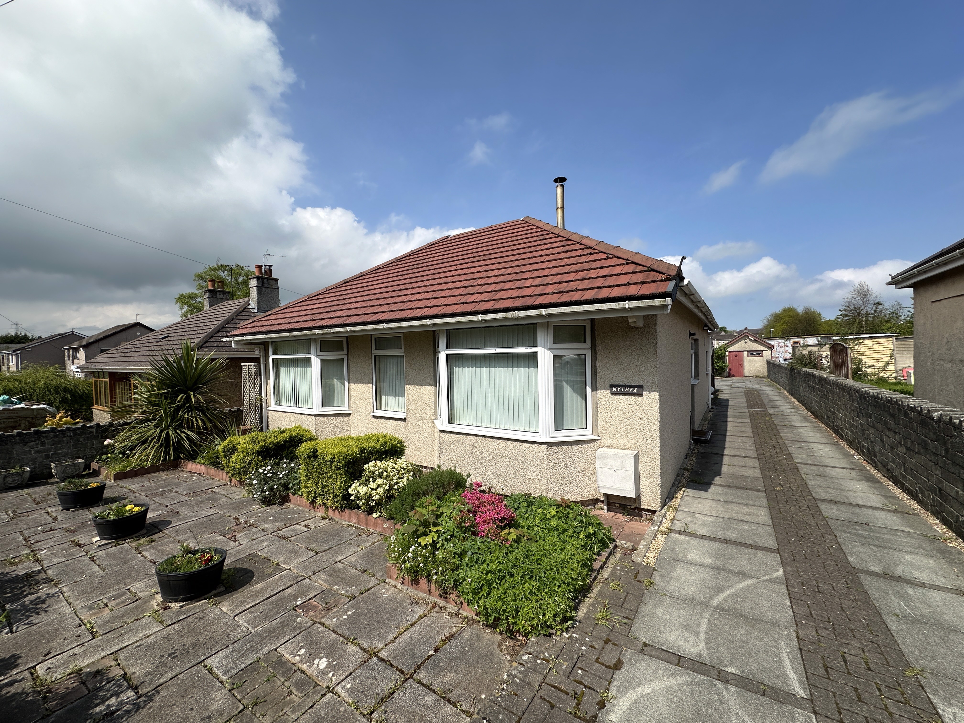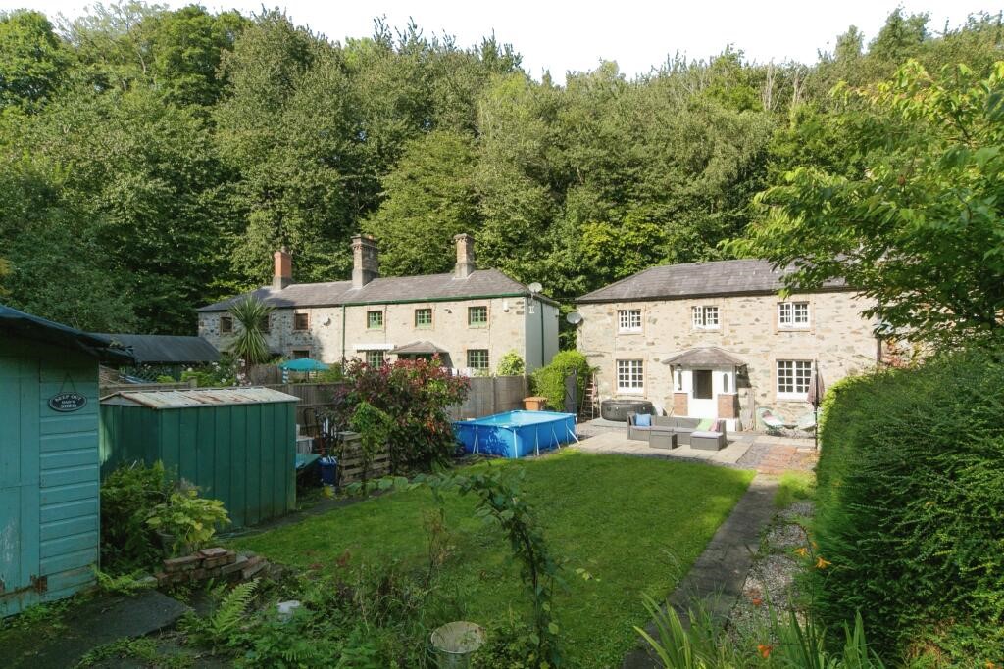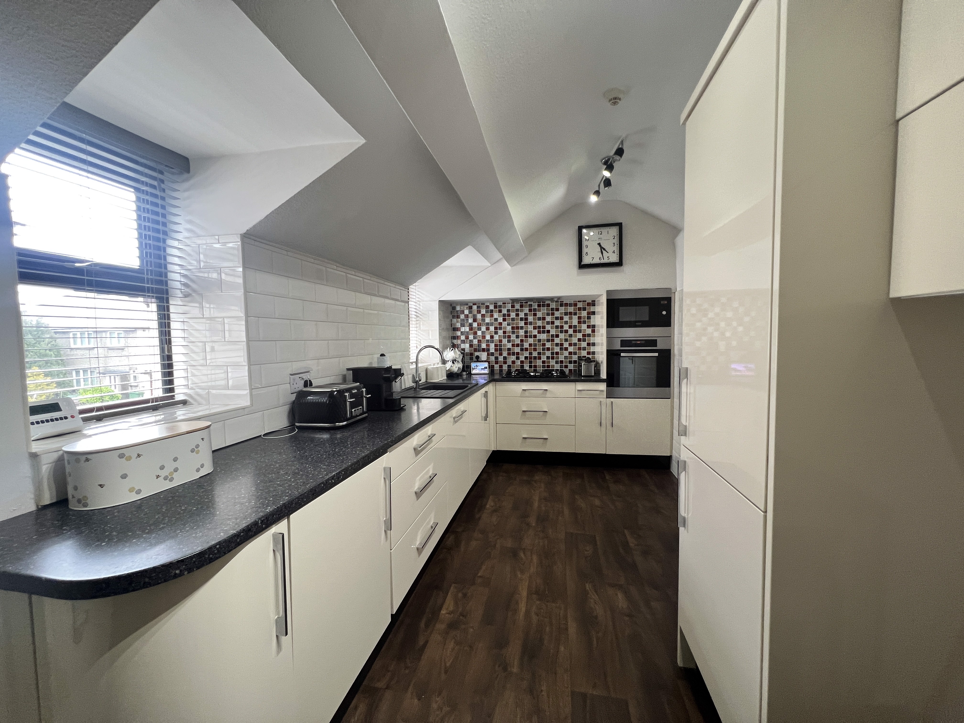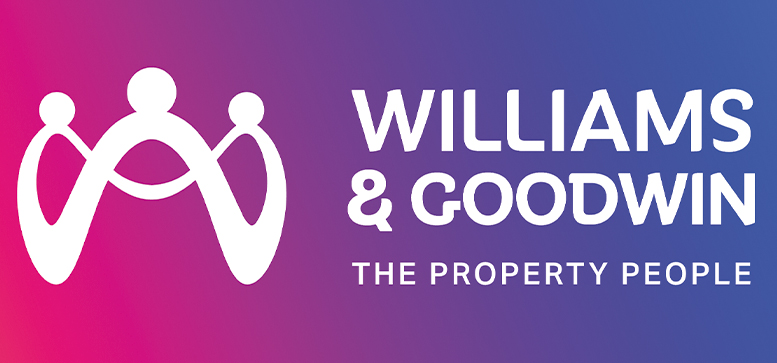
Rhoscefnhir, Isle of Anglesey
Asking Price £235,000
Overview
2 Bedroom House for sale in Rhoscefnhir, Isle of Anglesey
A semi detached cottage providing traditional accommodation with many original features and having the added benefit of a large modern chalet pod providing a great garden room/studio or overflow accommodation.
Ground Floor
Kitchen
17' 11'' x 11' 6'' (5.45m x 3.50m)
A doorway from the side opens directly into the kitchen which has original features including a feature inglenook fireplace having polished slate panelled surround and housing an enclosed wood burning stove. An exposed beamed ceiling adds further character and the room is fitted with a range of wall and base units having timber effect working...
Important Information
- This is a Freehold property.
Key Info
- Semi Detached Character Cottage
- Kitchen/Breakfast Room & Lounge
- 2 Bedrooms & Bathroom
- Additional Studio/Garden Room
- Good Sized Rear Garden
- EPC: C / Council Tax: TBC

Mortgage Calculator
Amount Borrowed: £200,000
Term: 25 years
Interest rate: 3.5%
Total Monthly Payment:
£1,001.25
Total amount repayable:
£300,374
Arrange a Viewing
Printable Details
Request a Phone Call
Request Details
E-Mail Agent
Stamp Duty Calculator
©2025 Williams & Goodwin The Property People Cymru. All rights reserved.
Terms and Conditions |
Privacy Policy |
Cookie Policy |
Members Login
Registered in England & Wales.










