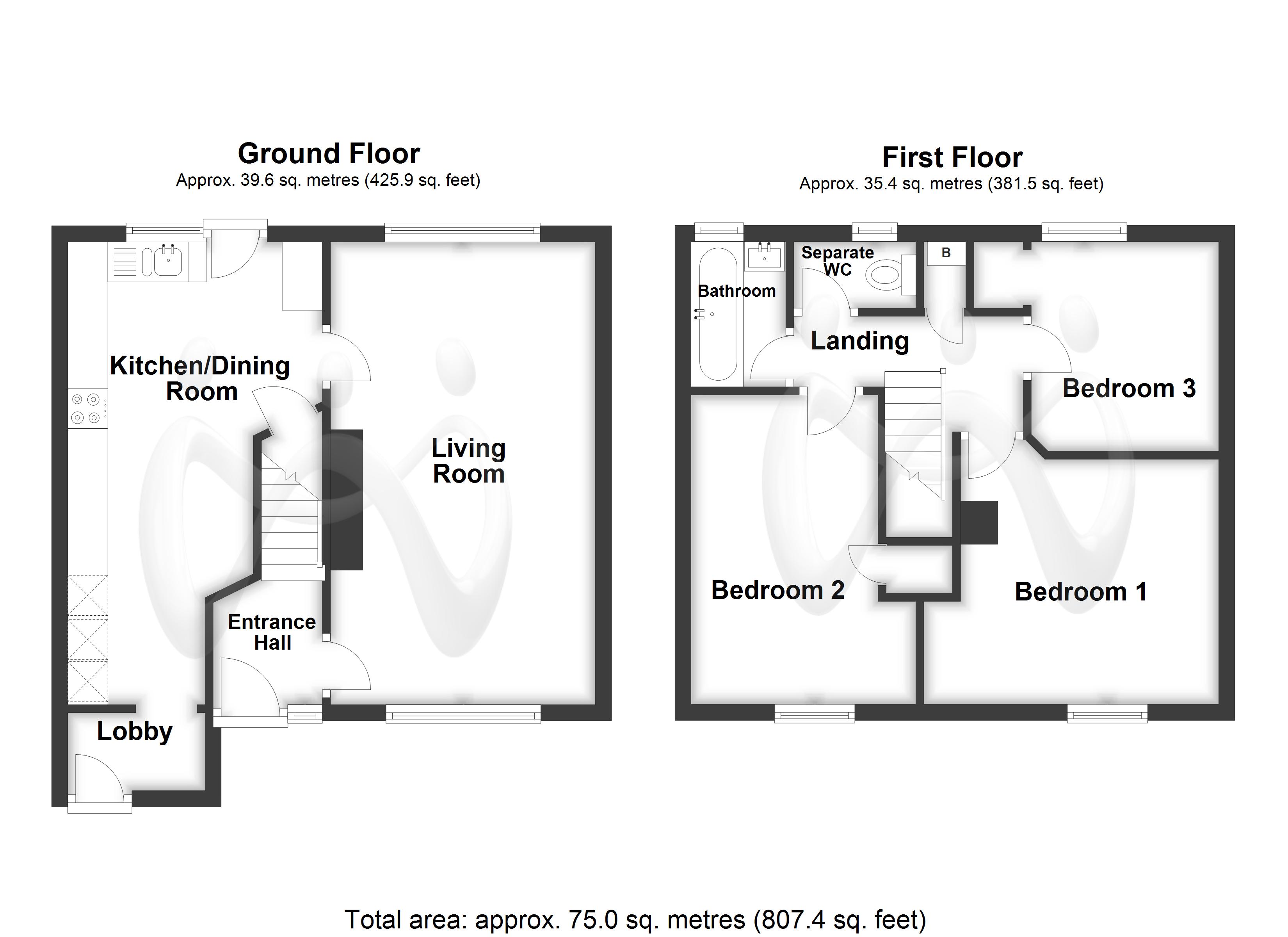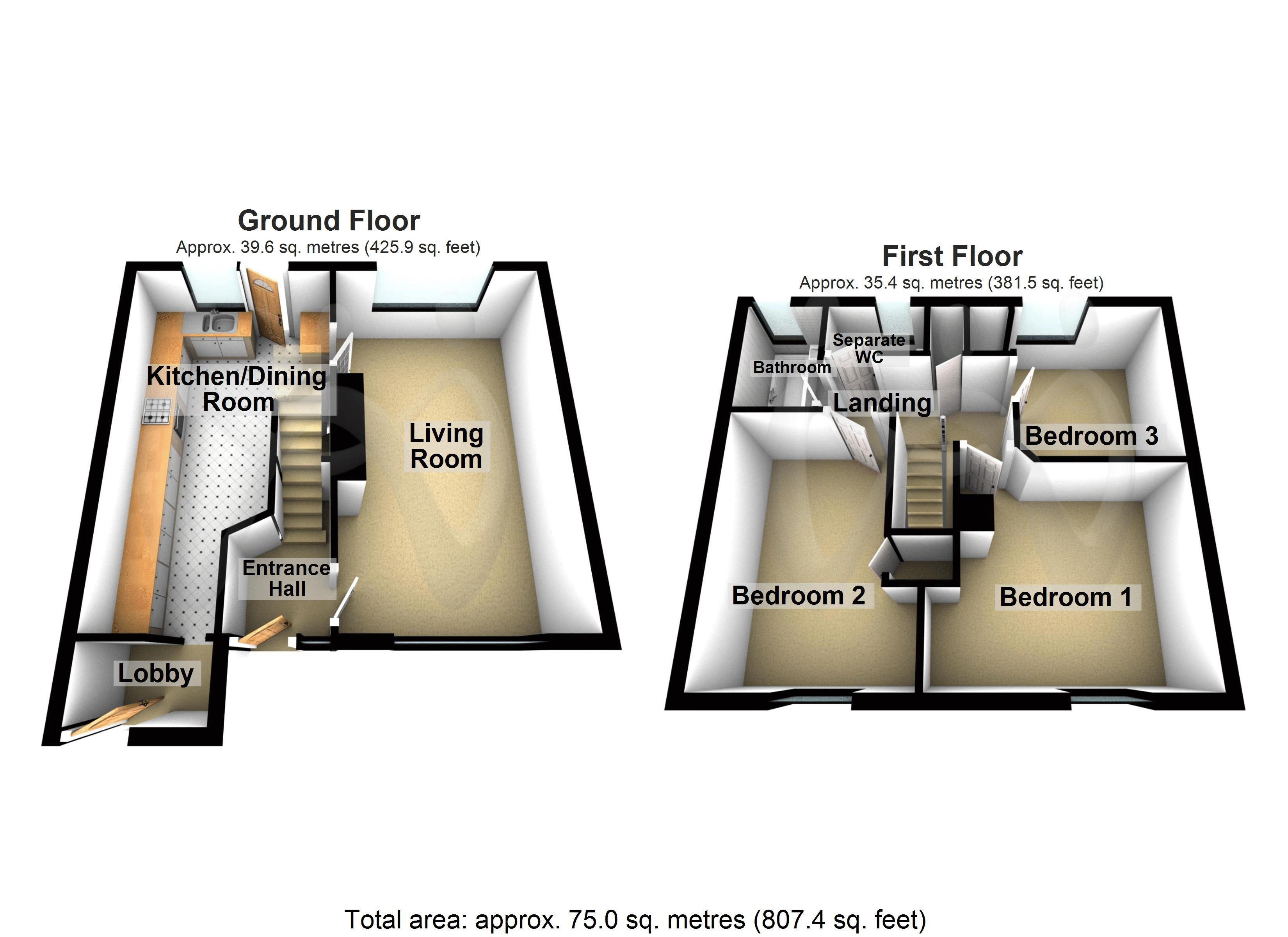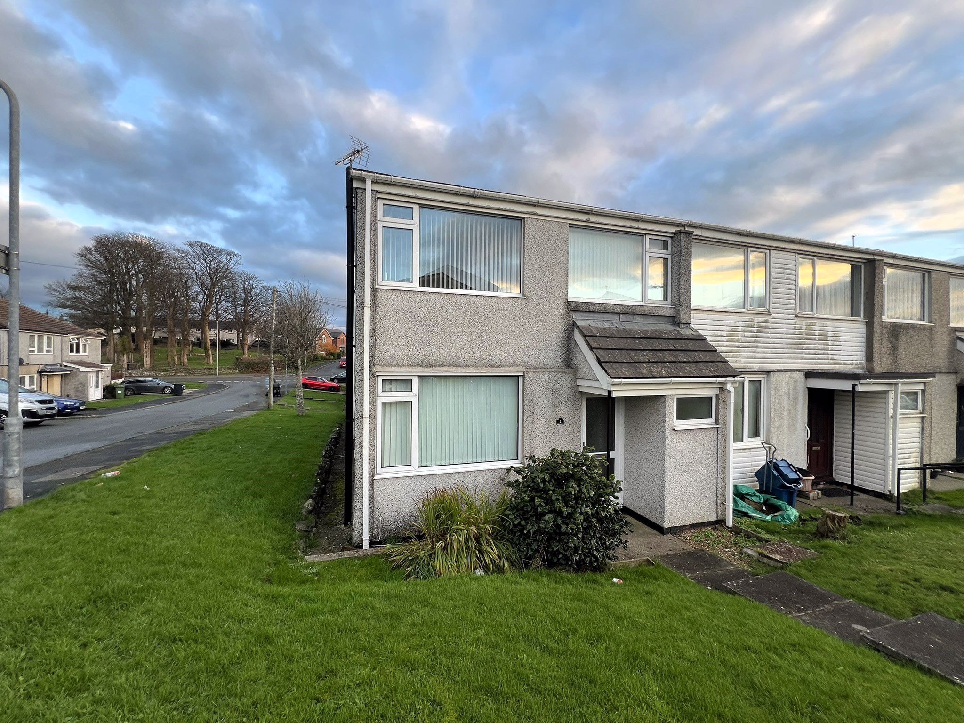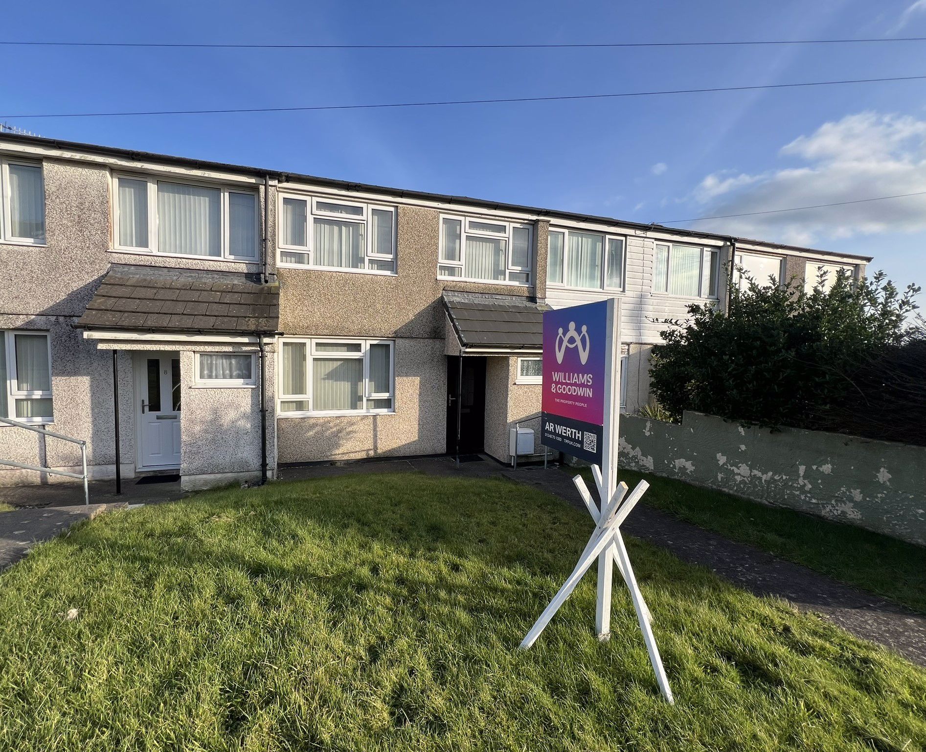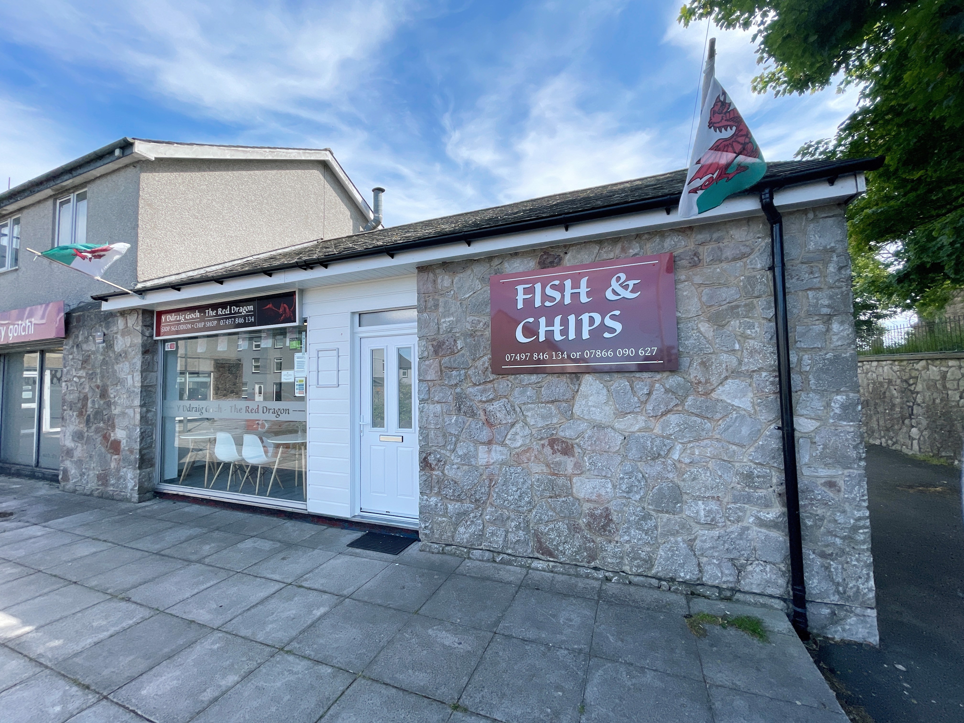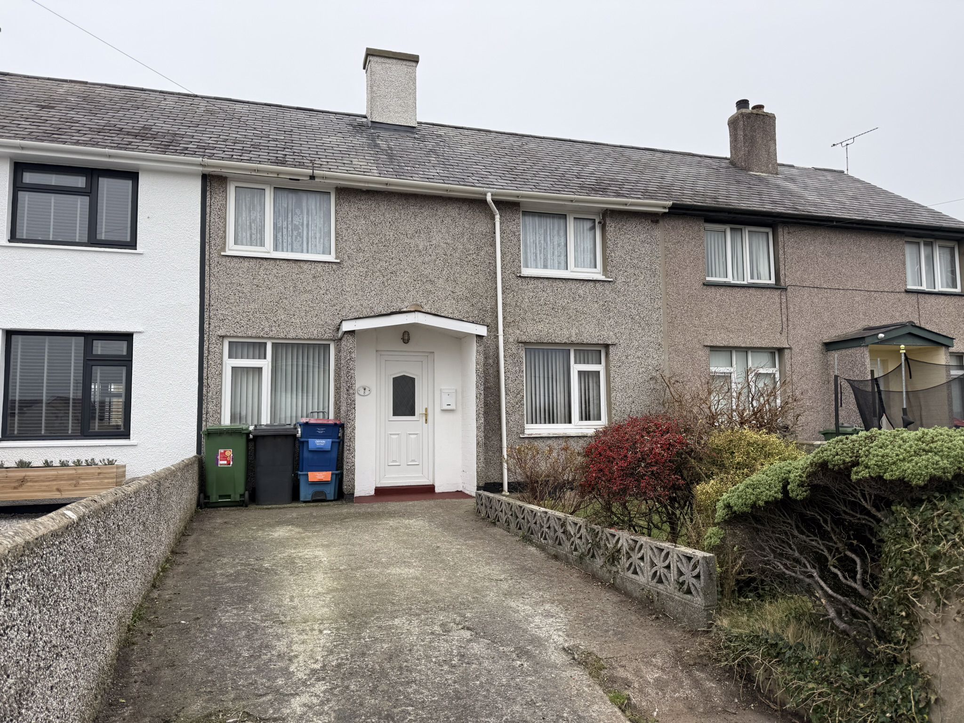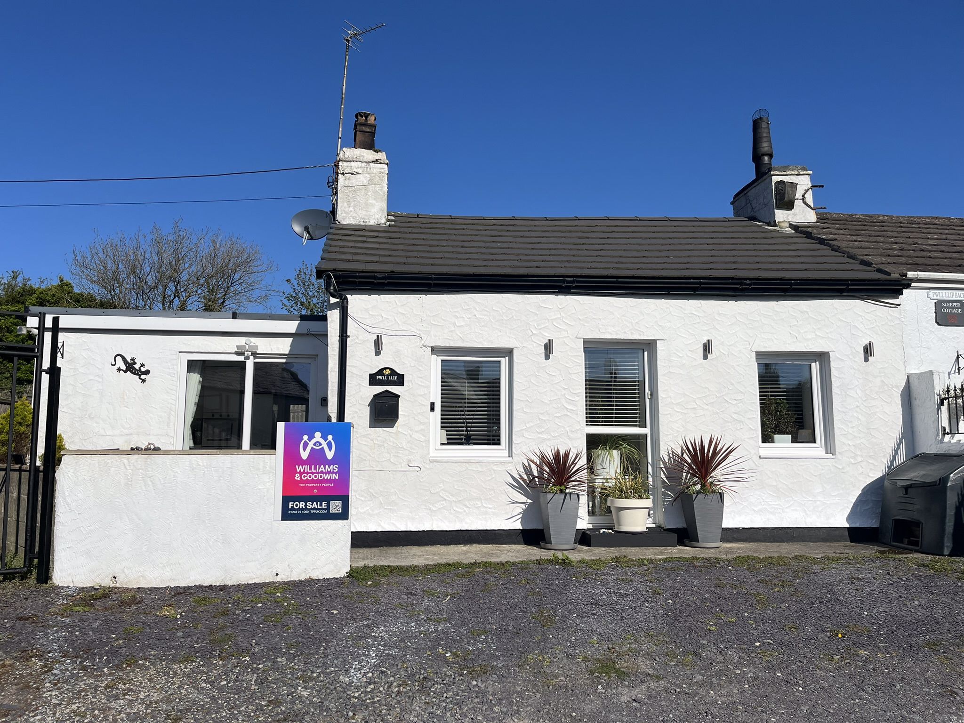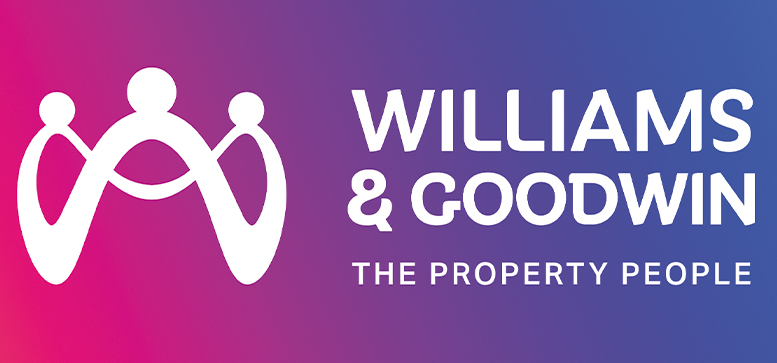
Llangefni, Isle of Anglesey
Offers in region of £159,950
Overview
3 Bedroom End of Terrace House for sale in Llangefni, Isle of Anglesey
An excellent opportunity to purchase a well presented end of terrace 3 bedroomed house with garden to front and rear. An affordable home within close proximity to the primary school and college site. Conveniently located for the town centre and local amenities offered in the administrative town of Llangefni.
The property is currently laid out to provide a hallway leading to the living room through to the kitchen and to the lobby space to the rear. The first floor is accessed via a staircase from the hallway and leads to a landing space leading to all three bedrooms, bathroom and separate w/c.
Ground Floor
Entrance Hall
Read moreImportant Information
- This is a Freehold property.
Key Info
- End of Terrace House
- Three Bedrooms
- Modern Kitchen
- Enclosed Rear Garden
- Short Distance From Town Centre
- EPC: TBC / Council Tax Band : B

Mortgage Calculator
Amount Borrowed: £200,000
Term: 25 years
Interest rate: 3.5%
Total Monthly Payment:
£1,001.25
Total amount repayable:
£300,374
Arrange a Viewing
Printable Details
Request a Phone Call
Request Details
E-Mail Agent
Stamp Duty Calculator
©2025 Williams & Goodwin The Property People Cymru. All rights reserved.
Terms and Conditions |
Privacy Policy |
Cookie Policy |
Members Login
Registered in England & Wales.










