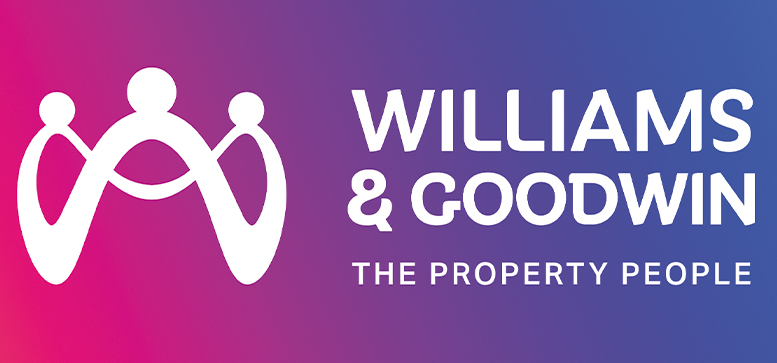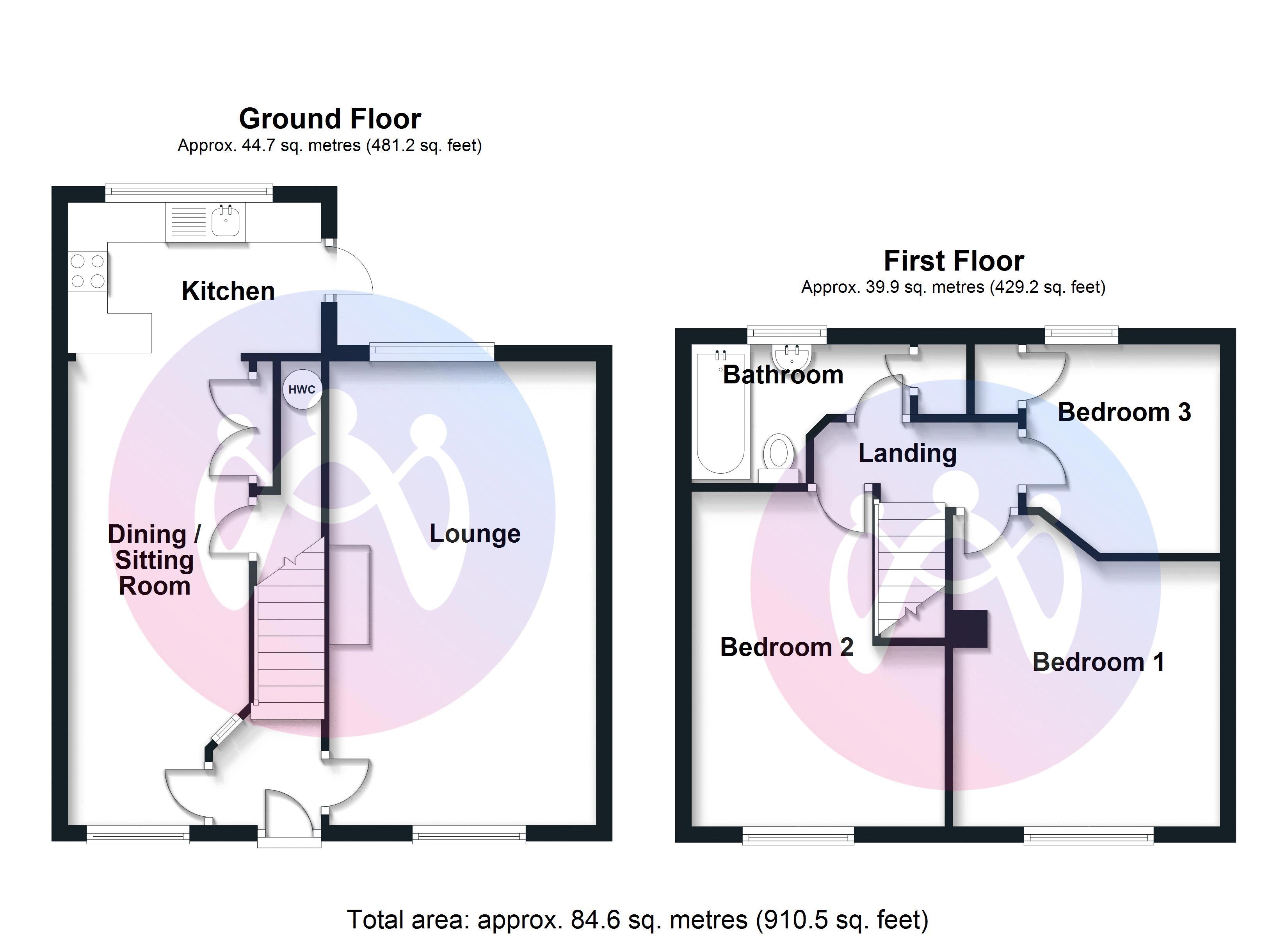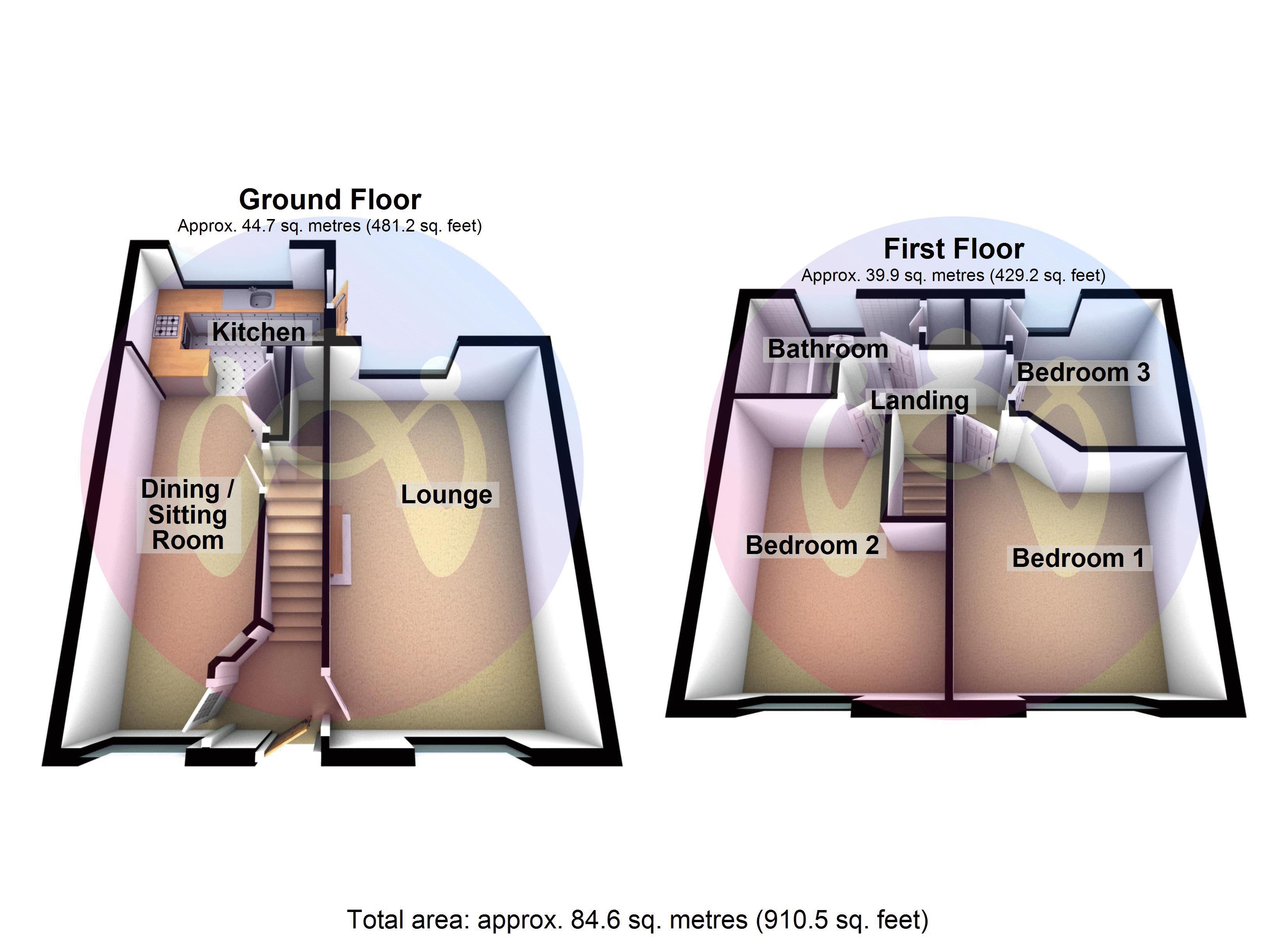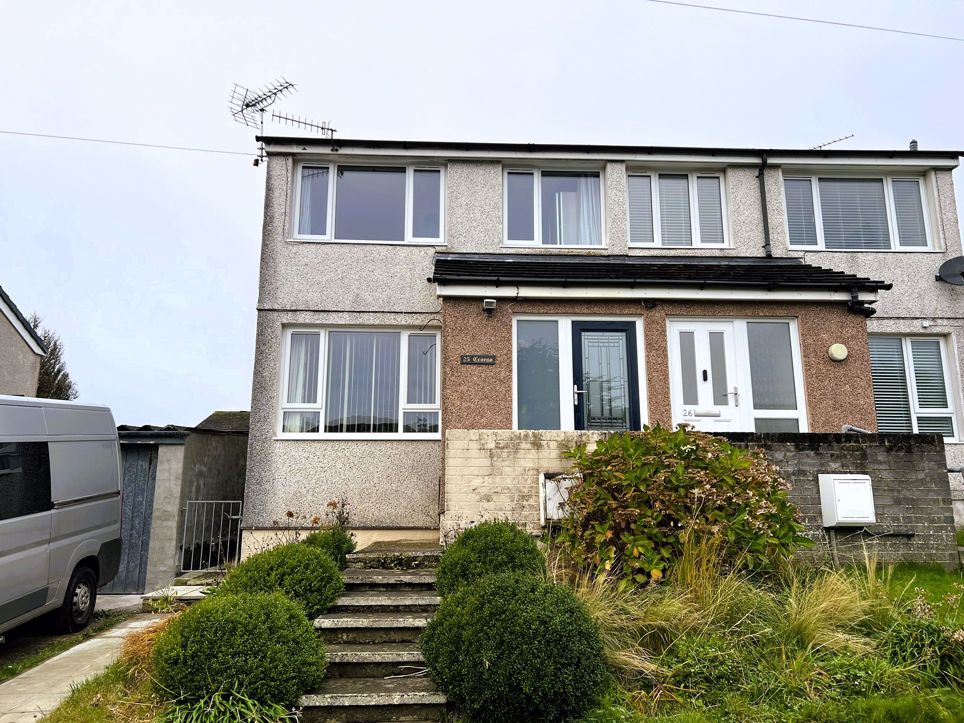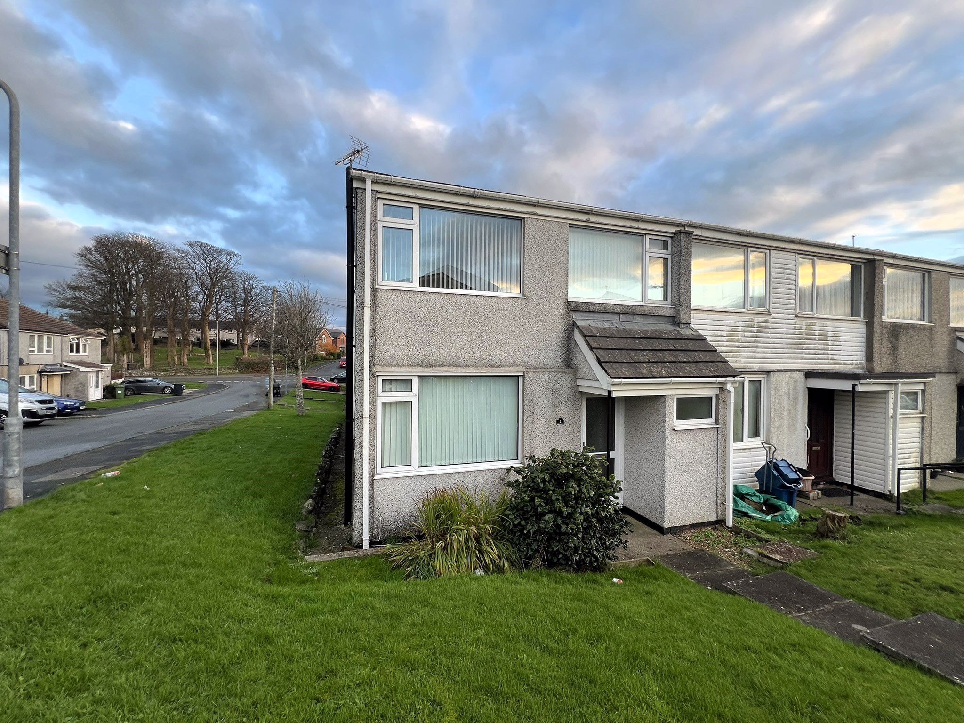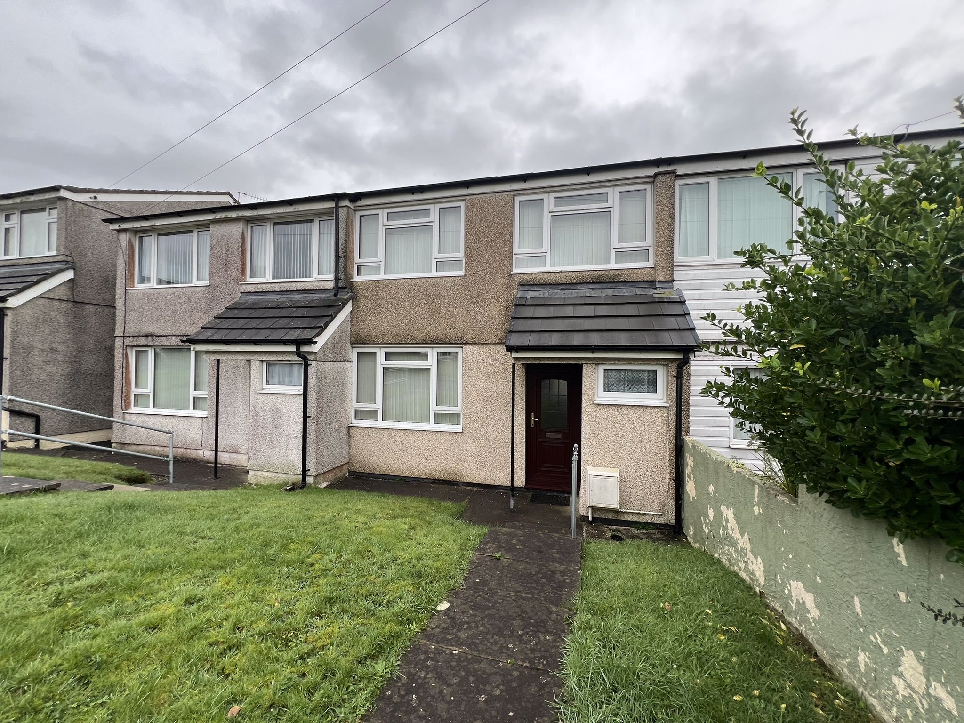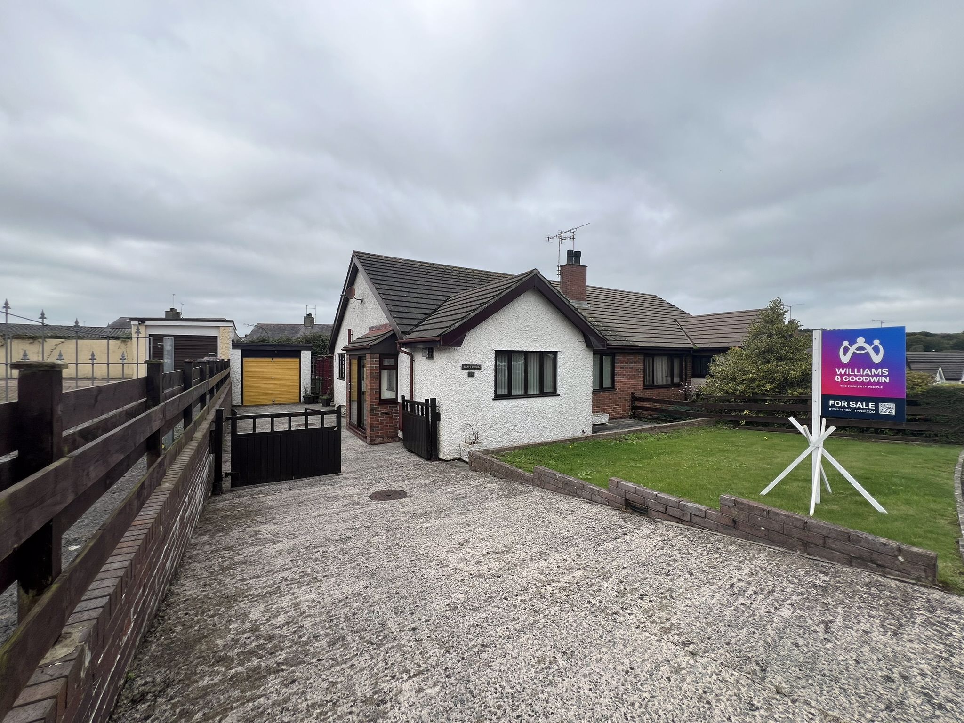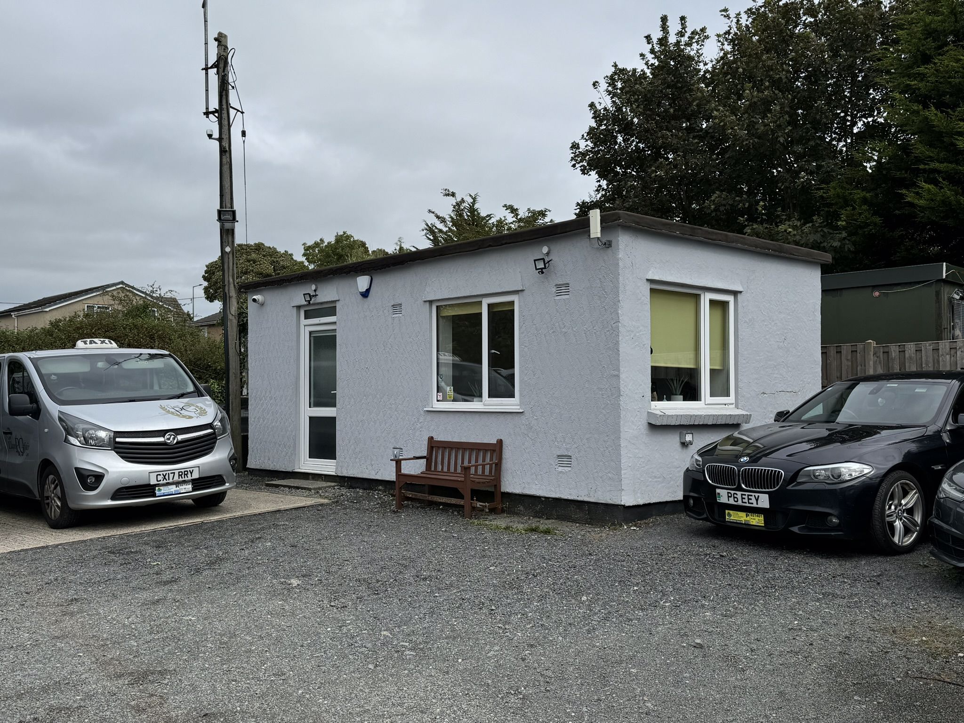Overview
3 Bedroom House for sale in Aberffraw, Isle of Anglesey
Discover this charming three-bedroom mid-terraced home, a property that has proven to be a successful long-term rental in recent years but would equally suit owner occupation. Offering generous living accommodation ideal for families or investors alike. The home features a spacious layout, providing ample room for comfortable living. At the front of the house is parking and also a garden with a lawn and shrubs. An enclosed rear garden offers a private outdoor space, perfect for relaxation or entertaining, making this property a delightful retreat close to the heart of the village.
Discover this charming three-bedroom mid-terraced home, a property that has proven to be a successful long-term rental in recent years but would equally suit owner occupation. Offering generous living accommodation ideal for families or investors alike. The home features a spacious layout, providing ample room for comfortable living. At the front of the house is parking and also a garden with a lawn and shrubs. An enclosed rear garden offers a private outdoor space, perfect for relaxation or entertaining, making this property a delightful retreat close to the heart of the village.
Ground Floor
Read more
Discover this charming three-bedroom mid-terraced home, a property that has proven to be a successful long-term rental in recent years but would equally suit owner occupation. Offering generous living accommodation ideal for families or investors alike. The home features a spacious layout, providing ample room for comfortable living. At the front of the house is parking and also a garden with a lawn and shrubs. An enclosed rear garden offers a private outdoor space, perfect for relaxation or entertaining, making this property a delightful retreat close to the heart of the village.
Ground Floor
Hallway
Entrance Door. Stairs to first floor. Full height UPVC double glazed window through to Dining/Sitting Room. Door to:
Lounge
19' 1'' x 11' 0'' (5.82m x 3.35m)
UPVC double glazed window to front and rear. Gas fireplace. Two radiators.
Dining/Sitting Room
19' 2'' x 7' 3'' (5.84m x 2.20m) maximum dimensions
UPVC double glazed window to front. Radiator. Double doors to cloaks cupboard. Door to store including space under the stairs. Housing insulated hot water tank and electric boiler for central heating.
Kitchen
10' 1'' x 6' 2'' (3.07m x 1.89m)
Fitted with a matching range of base and eye level units with worktop space over. Stainless steel sink. Plumbing for washing machine. Space for fridge/freezer and cooker. Window to rear. uPVC double glazed door.
First Floor Landing
Bedroom 1
11' 1'' x 12' 10'' (3.38m x 3.90m) maximum dimensions
UPVC double glazed Window to front. Radiator.
Bedroom 3
11' 11'' x 8' 1'' (3.62m x 2.46m) maximum dimensions
UPVC double glazed window to rear. Radiator. Door to storage cupboard.
Bedroom 2
13' 0'' x 10' 7'' (3.95m x 3.23m) maximum dimensions
UPVC double glazed window to front. Radiator.
Bathroom
Fitted with three piece suite comprising bath with electric shower over, wash hand basin and WC. uPVC double glazed window to rear. Heated towel rail.
Read lessImportant Information
- This is a Freehold property.
Key Info
- Well Presented Property
- 3 Bedrooms 2 Reception
- Off Road Parking and Enclosed Garden
- Village amenities including Shop, Cafe and Public House
- Close to Aberffraw Beach and Coastal Path
- EPC: E/Council Tax Banding B
