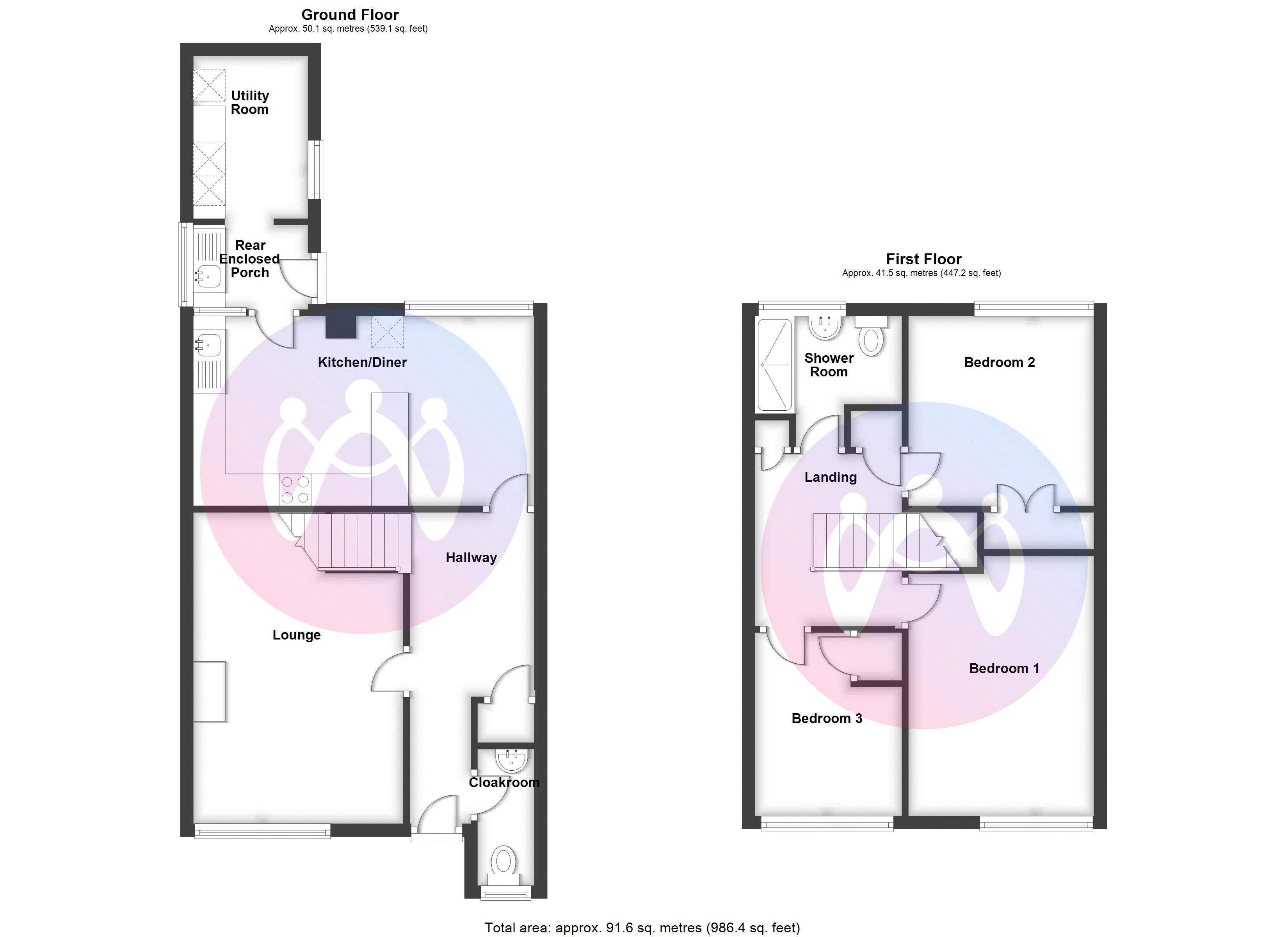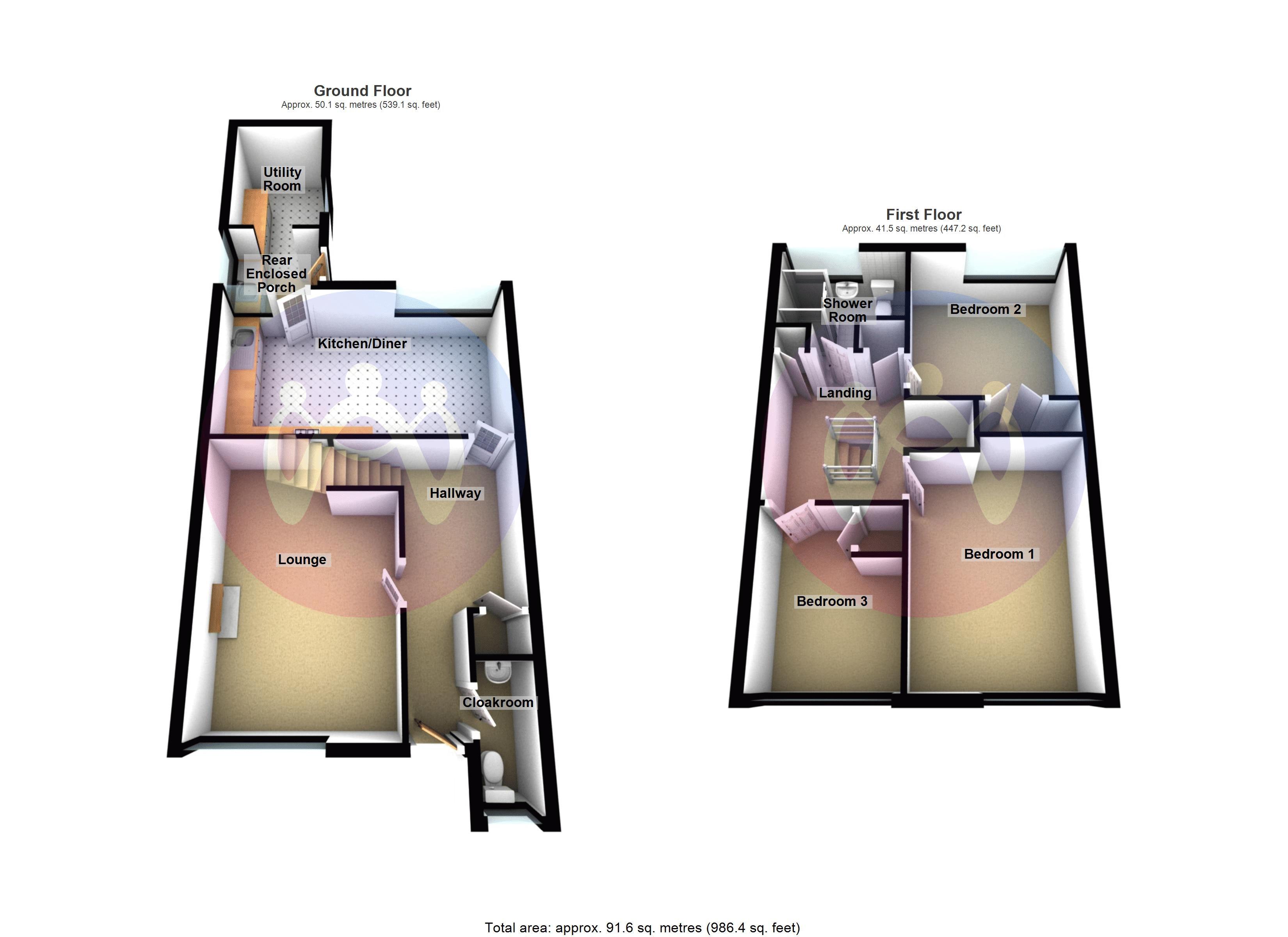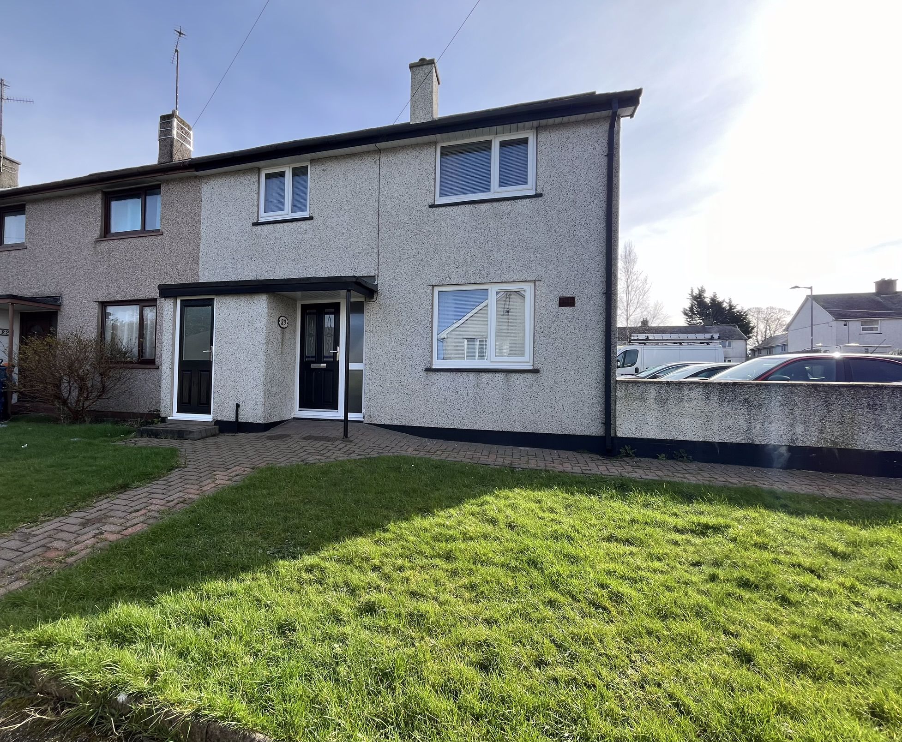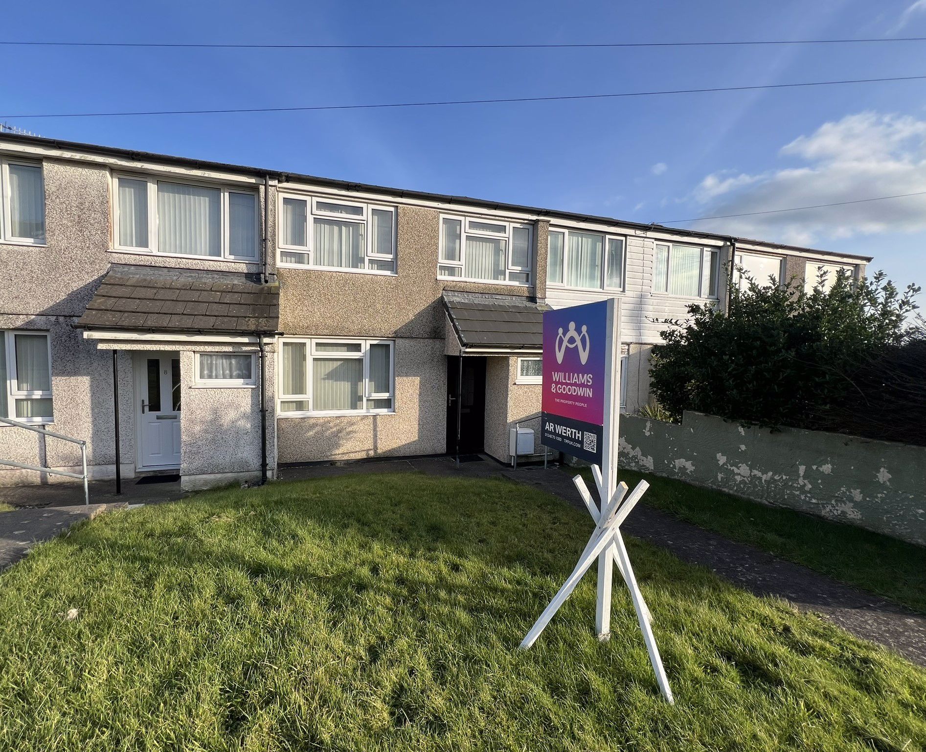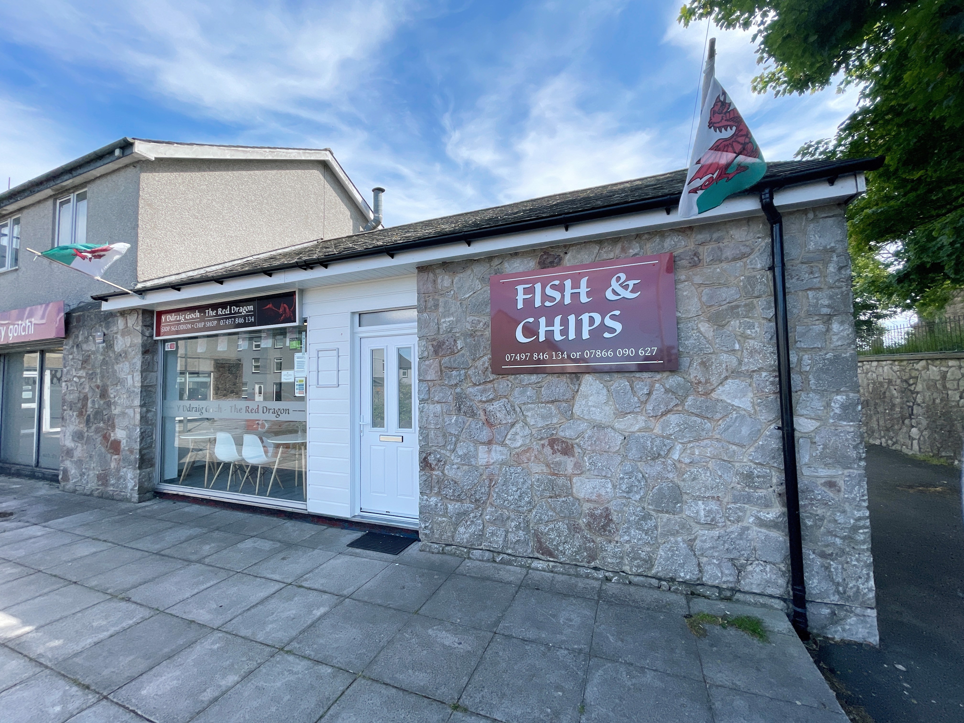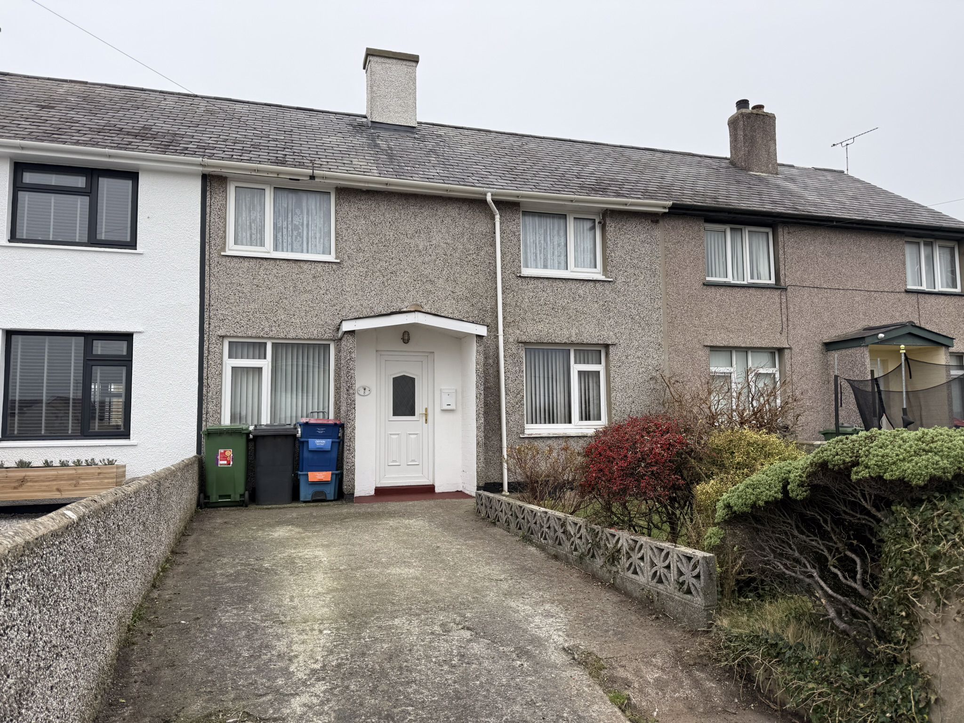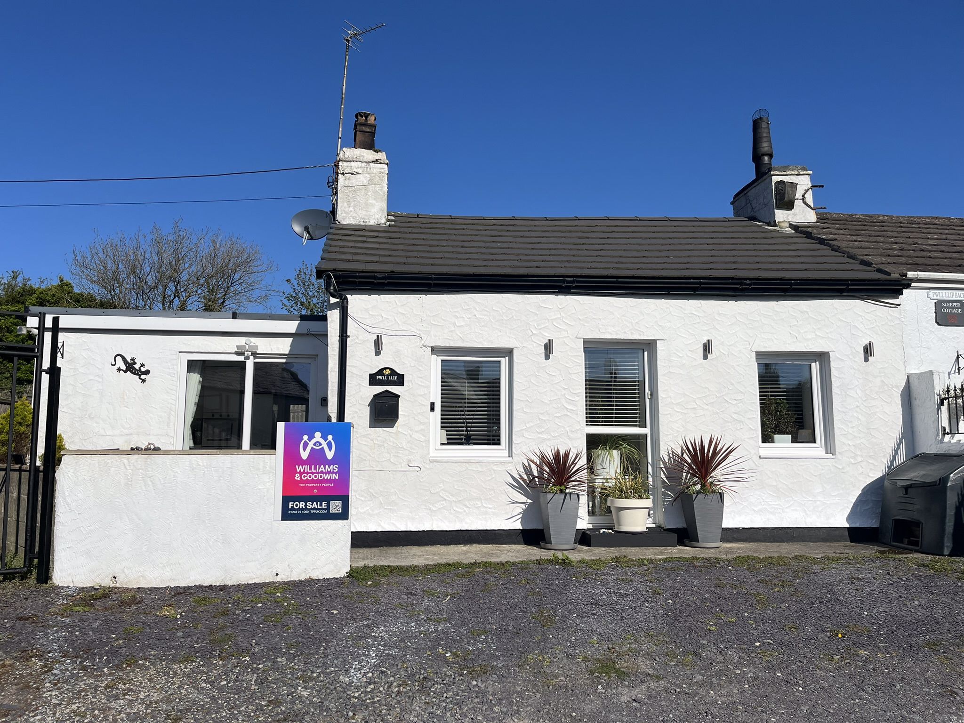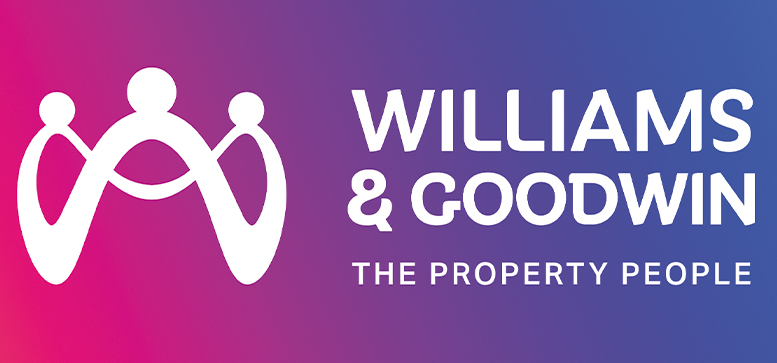
Llangefni, Isle of Anglesey
Offers in region of £159,950
Overview
3 Bedroom House for sale in Llangefni, Isle of Anglesey
Nestled in the heart of Llangefni, this property presents a delightful opportunity for those seeking a well-located home. The property benefits from its close proximity to local amenities, schools and transport links. Within, the three bedrooms, lounge and open plan kitchen diner provides a spacious area ideal for family life. A superb opportunity, in our opinion, as a first time buy or investment property.
Ground Floor
Hallway
Radiator, stairs, door to Storage cupboard.
Storage Cupboard
Cloakroom
uPVC double glazed...
Important Information
- This is a Freehold property.
Key Info
- Semi-detached House
- Convenient access to amenities
- Gas mains central heating
- Three Bedrooms
- Open Plan Kitchen Diner
- EPC: D / Council Tax: B

Mortgage Calculator
Amount Borrowed: £200,000
Term: 25 years
Interest rate: 3.5%
Total Monthly Payment:
£1,001.25
Total amount repayable:
£300,374
Arrange a Viewing
Printable Details
Request a Phone Call
Request Details
E-Mail Agent
Stamp Duty Calculator
©2025 Williams & Goodwin The Property People Cymru. All rights reserved.
Terms and Conditions |
Privacy Policy |
Cookie Policy |
Members Login
Registered in England & Wales.










