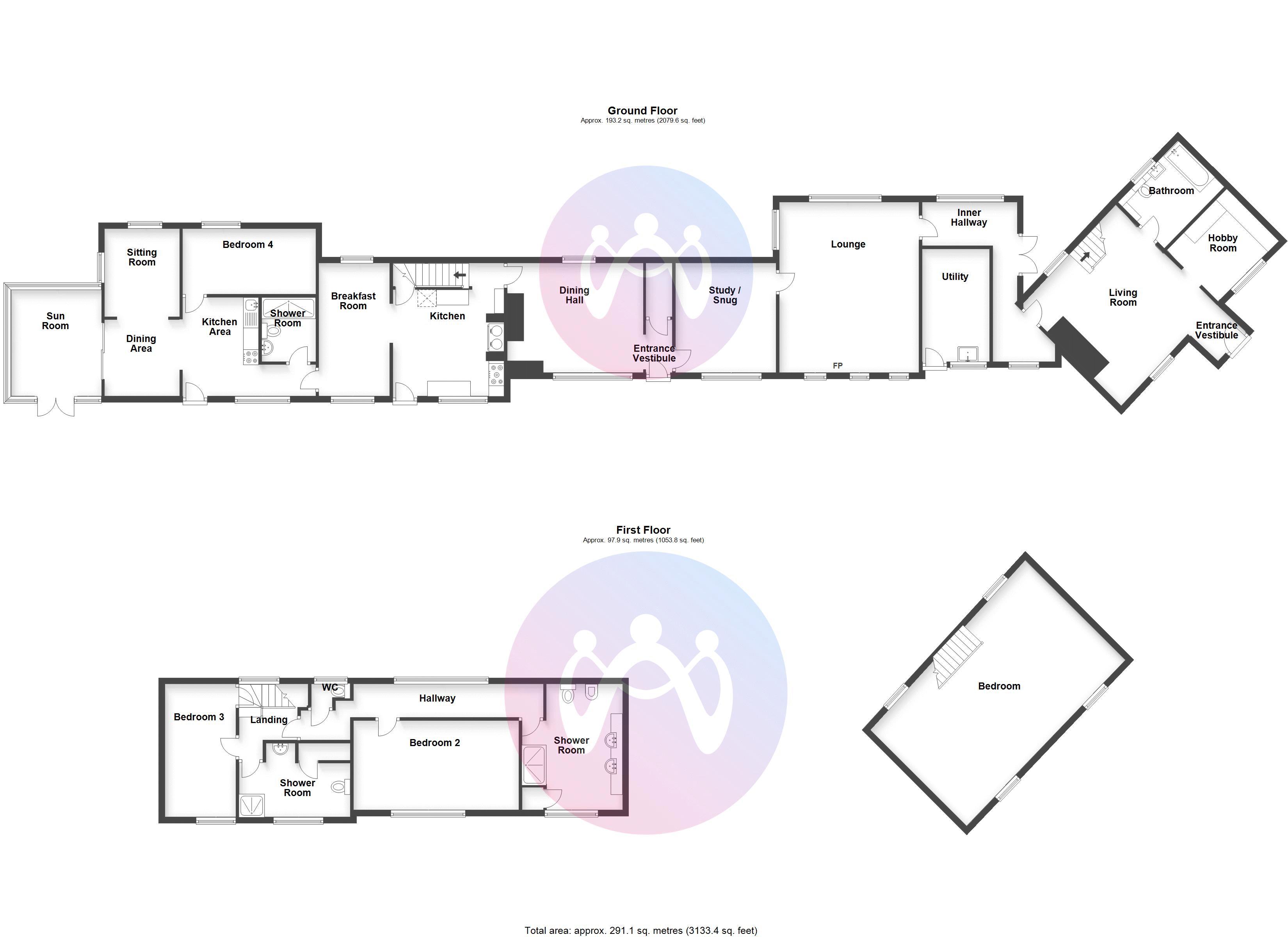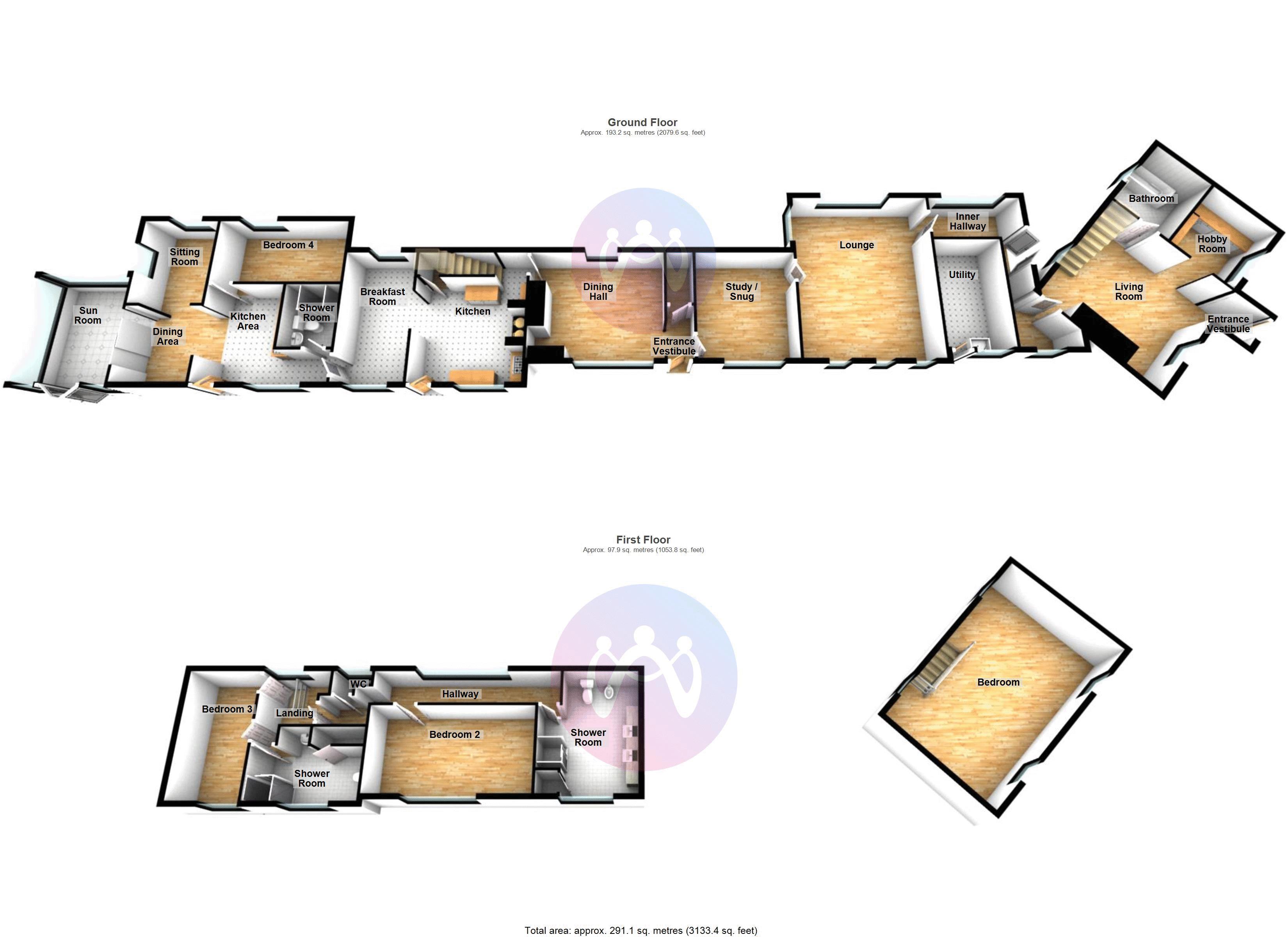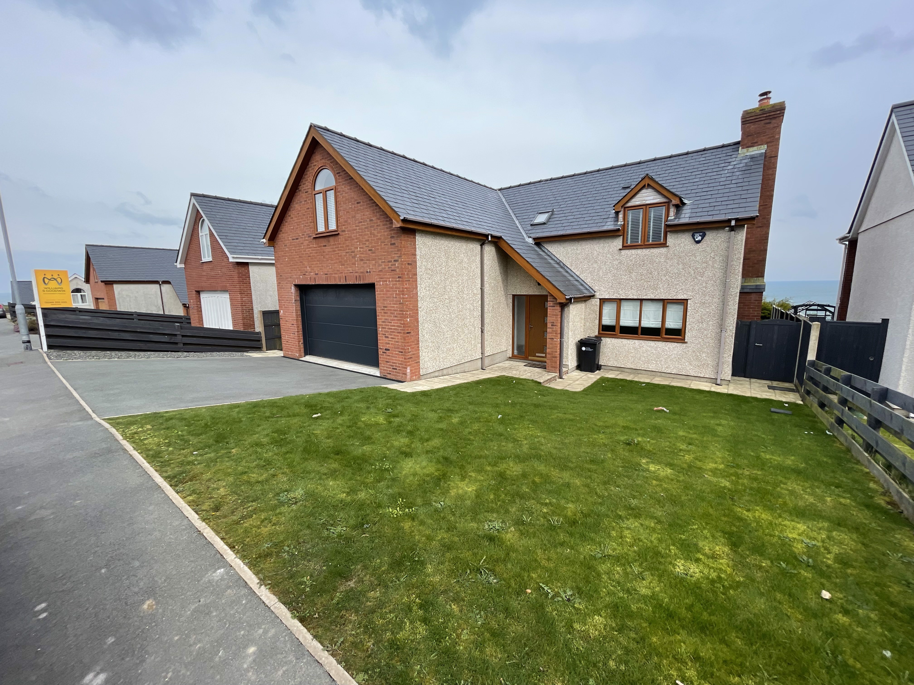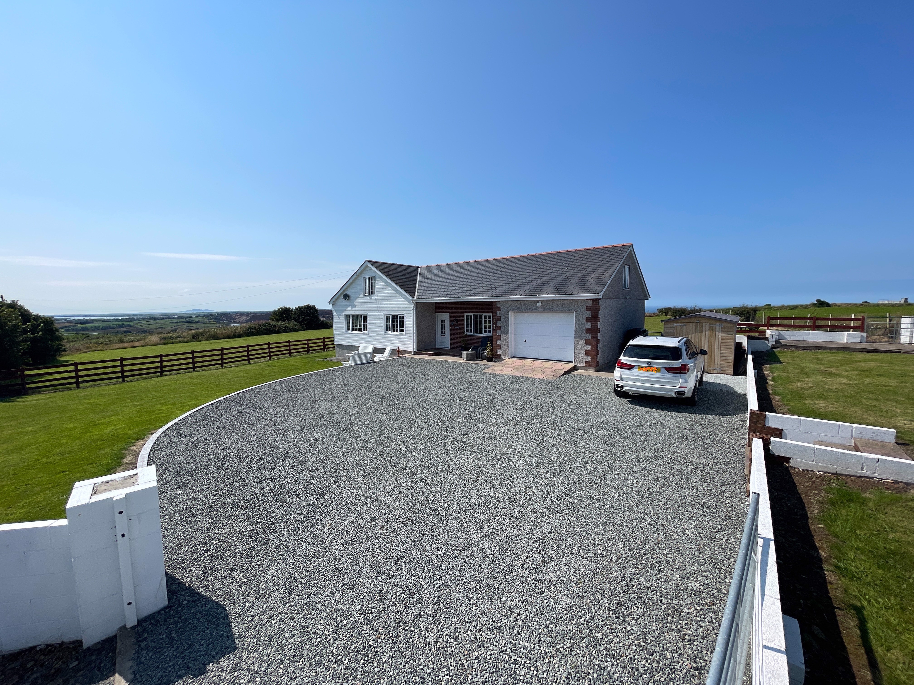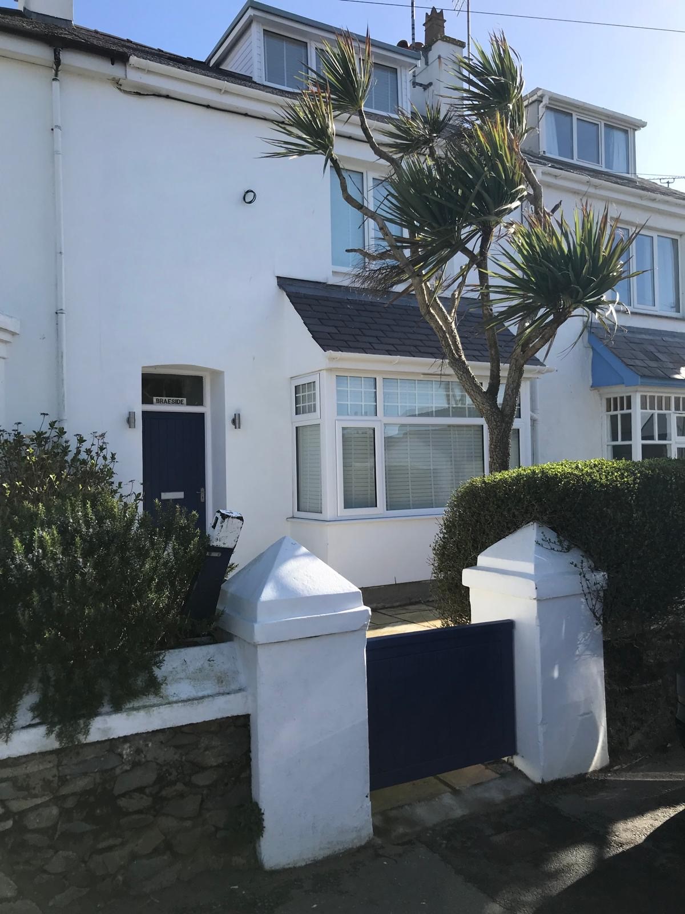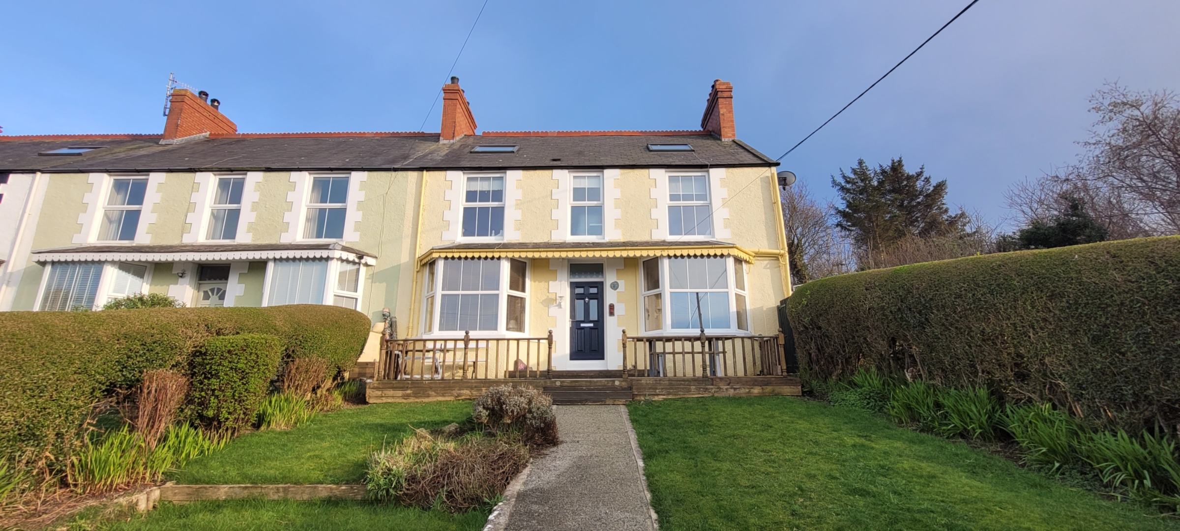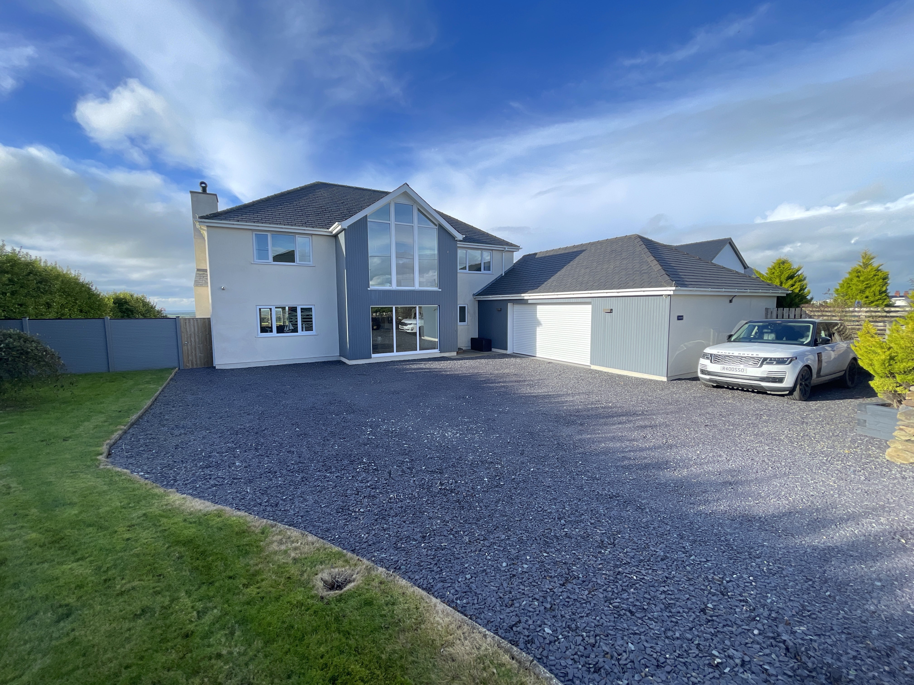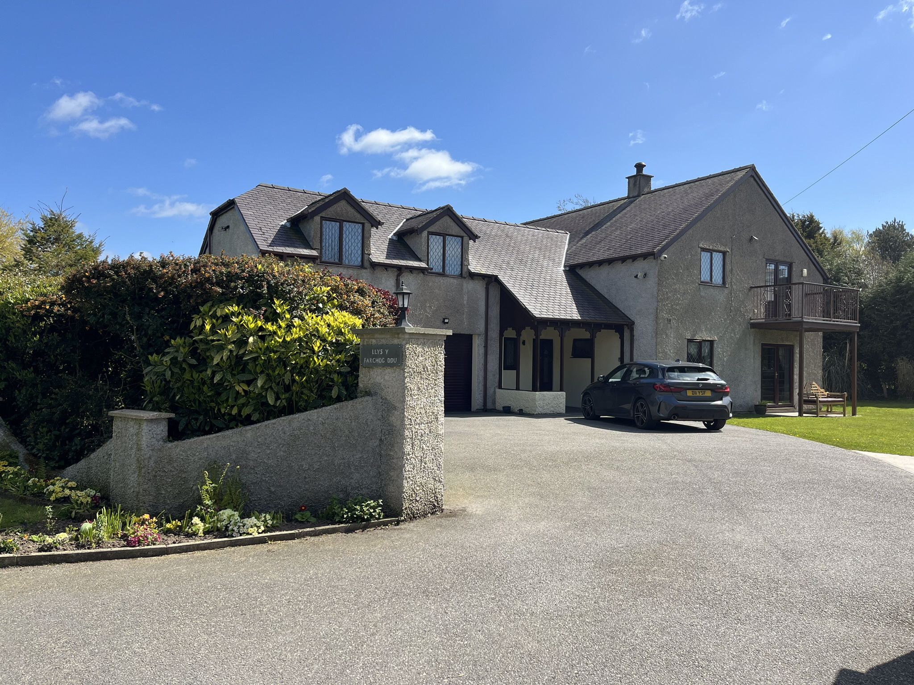Discover a charming extended cottage nestled in the picturesque countryside of Cefniwrch, offering a unique blend of character, modern living, and eco-friendly features. Set within a generous plot of approximately 0.68 acres, this delightful property seamlessly combines traditional charm with contemporary comforts. The main residence boasts deceptively spacious rooms, each exuding a warm and inviting atmosphere typical of a cottage-style home. A standout feature is the sunroom, located off the annexe, providing a tranquil space to unwind while enjoying panoramic views over the lush garden and fields beyond. At the opposite end, a converted building has been sympathetically integrated into the main property, offering a potential self-contained living space. The first floor reveals a fantastic bedroom area, complete with exposed beams that add a touch of rustic elegance. Embracing modern sustainability, the property is equipped with solar panels and two air source heating systems, ensuring energy efficiency and reduced environmental impact. These features not only contribute to a greener lifestyle but also offer potential savings on energy costs.
Ground Floor
Entrance Vestibule
Door to storage cupboard. Open plan to:
Dining Hall
14' 8'' x 12' 4'' (4.47m x 3.76m)
Window to front and rear. Fireplace with solid fuel burner. Radiator. Door to:
Kitchen
14' 4'' x 12' 0'' (4.37m x 3.65m)
Fitted with a range of units and access to an under stairs pantry cupboard. Space for range style cooker and fridge/freezer. Window to front. Open plan to Breakfast Room. Stairs to first floor of main house section.
Breakfast Room
14' 9'' x 7' 8'' (4.49m x 2.34m)
Window to front and rear. Two radiators. Door to annexe.
Study / Snug
12' 0'' x 10' 10'' (3.65m x 3.30m)
Window to front. Radiator. Door to:
Lounge
18' 5'' x 15' 1'' (5.61m x 4.59m)
A beautifully converted space offering a cosy environment when the solid fuel burner is lit and looking out over the views to the rear. Windows to front, side and rear. Two radiators. Door to:
Inner Hallway
Window to front and rear. Radiator. Double doors out to courtyard garden. Door to:
Living Room
15' 3'' x 14' 11'' (4.64m x 4.54m)
Part of the converted outbuilding and believed (but unconfirmed) to have been a chapel and rumoured to have been also used as a shop at one point. Windows to side. Fireplace featuring solid fuel burner. Radiator. Stairs to first floor bedroom. Open plan to Hobby Room. Open plan to Entrance Vestibule.
Hobby Room
Window to front. Radiator.
Bathroom
With three piece suite comprising vanity units with WC and wash hand basin and bath with shower over. Window to side.
Annexe
Kitchen Area
14' 4'' x 10' 8'' (4.37m x 3.25m) maximum dimensions
Window to front. Radiator. Open plan to Dining Area. Door to:
Shower Room
With three piece suite comprising shower, wash hand basin and WC.
Bedroom Four
14' 2'' x 7' 1'' (4.31m x 2.16m)
Window to rear. Radiator.
Dining Area
8' 10'' x 8' 1'' (2.69m x 2.46m)
Sliding door to Sun Room. Open plan to:
Sitting Room
8' 7'' x 8' 7'' (2.61m x 2.61m)
Window to rear and side. Radiator.
Sun Room
11' 0'' x 9' 9'' (3.35m x 2.97m)
Window to front, rear and side. Two windows to front. Radiator. Double door out to patio.
Utility
12' 2'' x 7' 3'' (3.71m x 2.21m)
Externally accessed and with plumbing for washing machine and plumbed in sink unit. Window and door to front.
First Floor
Bedroom
24' 9'' x 16' 5'' (7.54m x 5.00m)
Located to the far end of the property in the converted outbuilding. Four windows to side.
Landing
Window to rear. Door to:
Bedroom 3
14' 2'' x 7' 10'' (4.31m x 2.39m)
Window to front. Radiator. Door to:
Shower Room
With sink, low threshold shower and WC. Window to front. Storage cupboard.
Hallway
Window to rear. Two radiators. Door to:
WC
Window to rear.
Bedroom Two
17' 11'' x 9' 7'' (5.46m x 2.92m)
Window to front. Radiator.
Shower Room
With twin sinks, low threshold shower and WC. Window to front. Storage cupboard. Door to:
Outside
Read less











