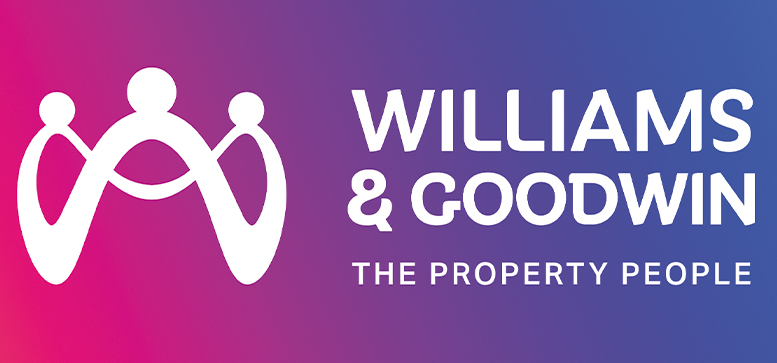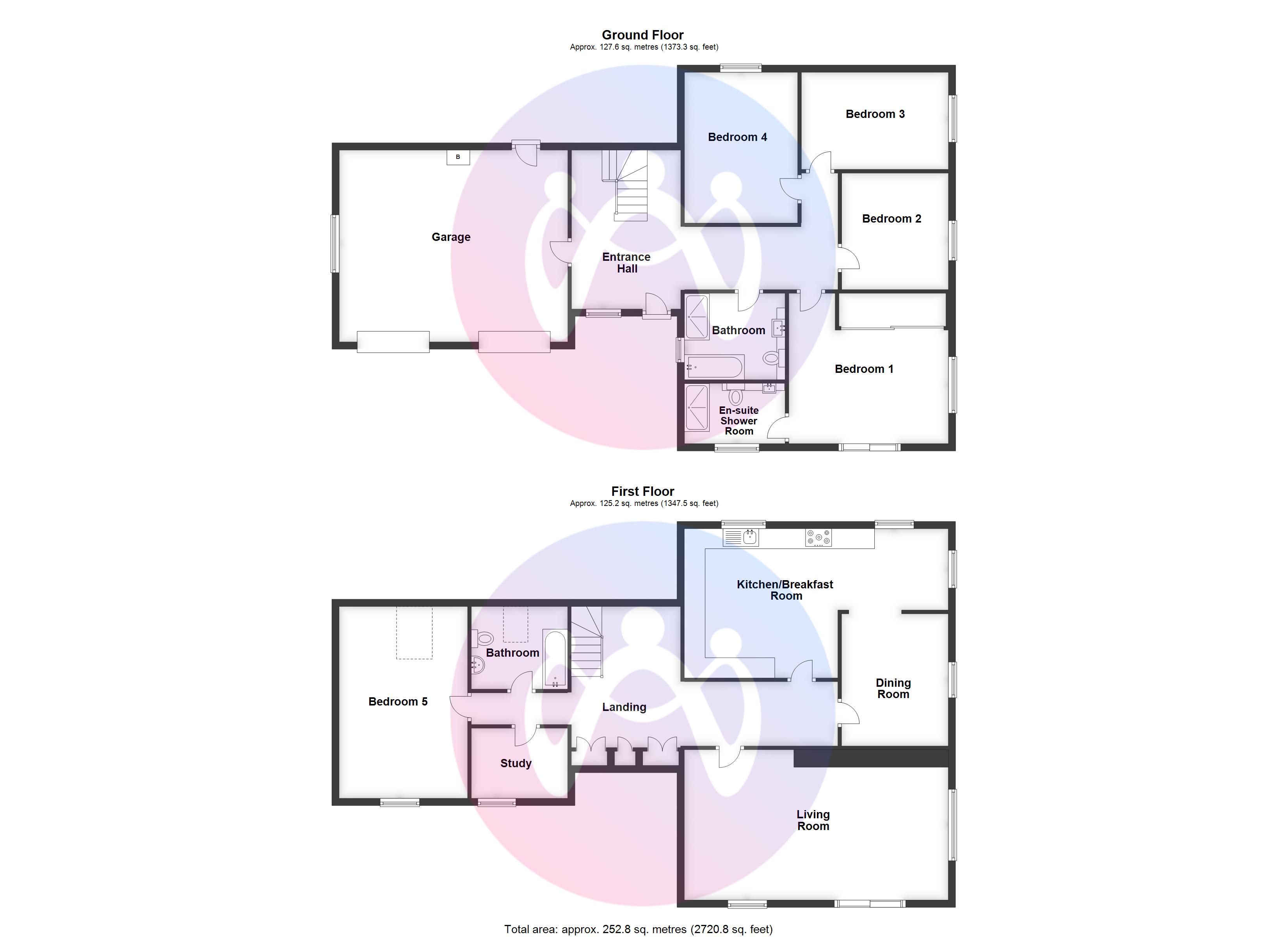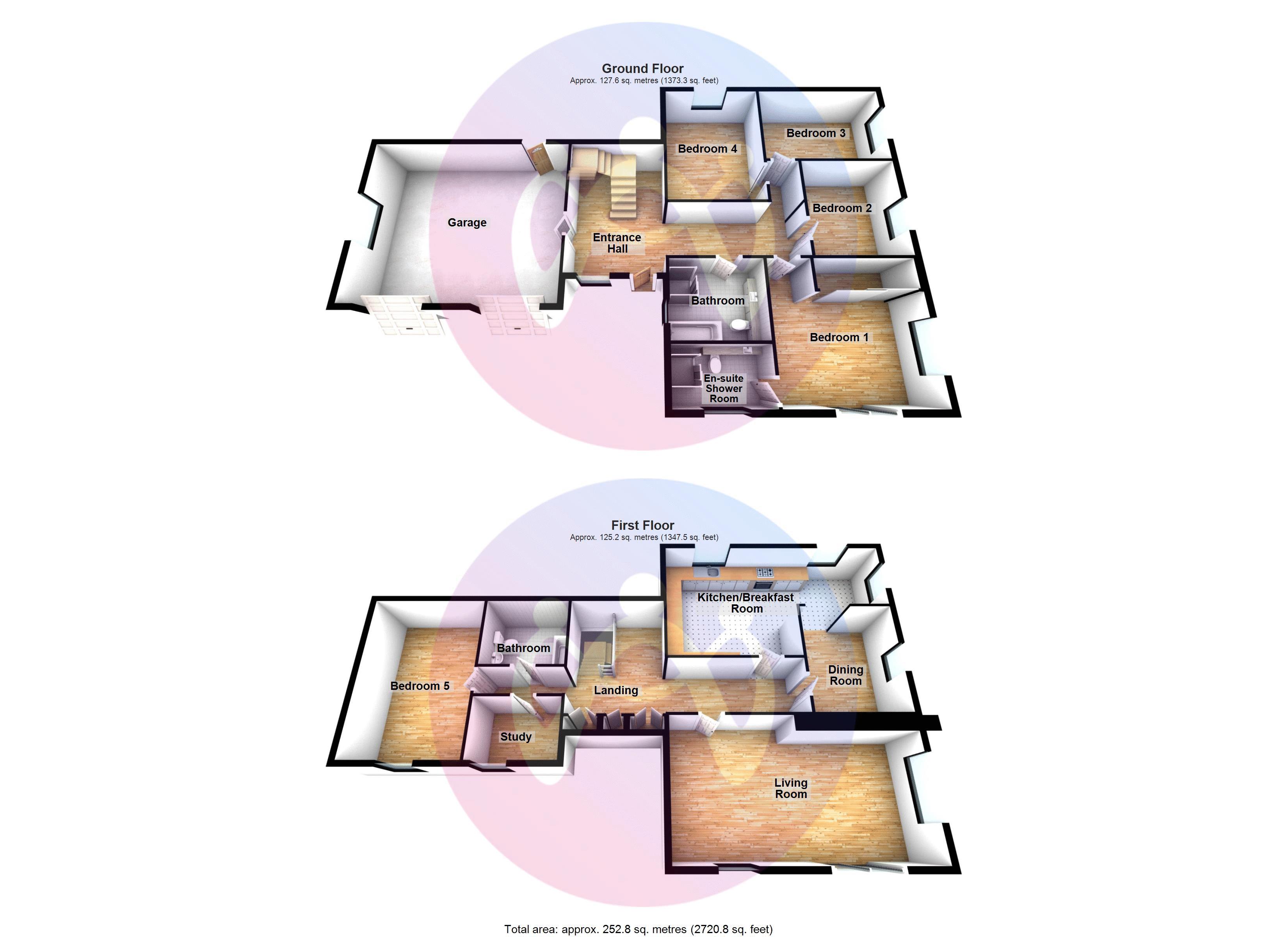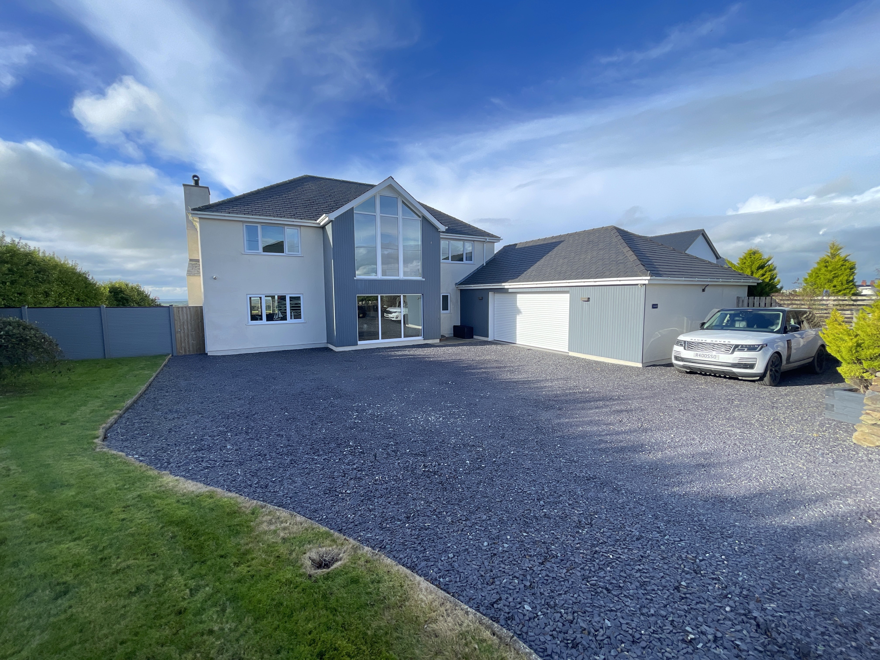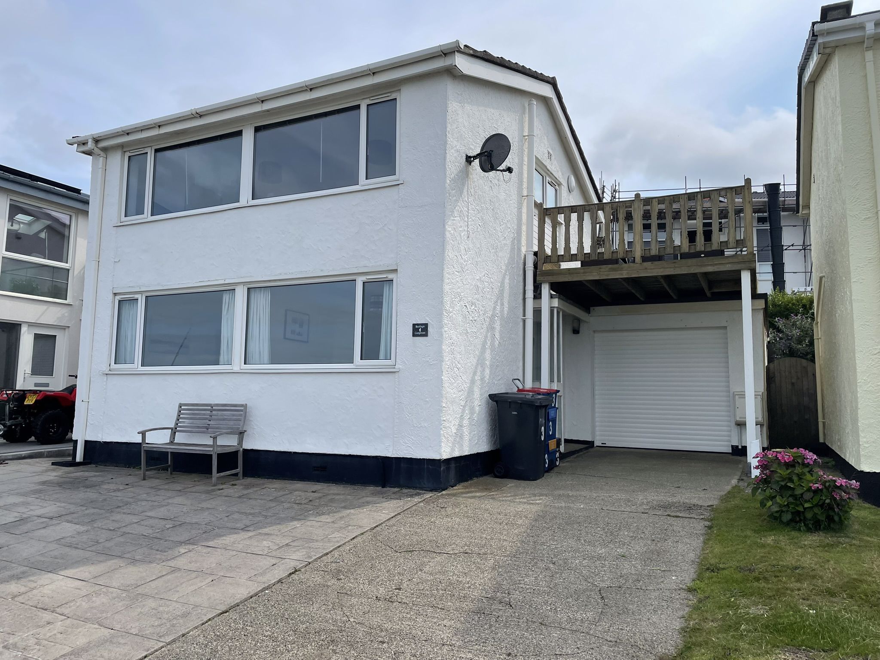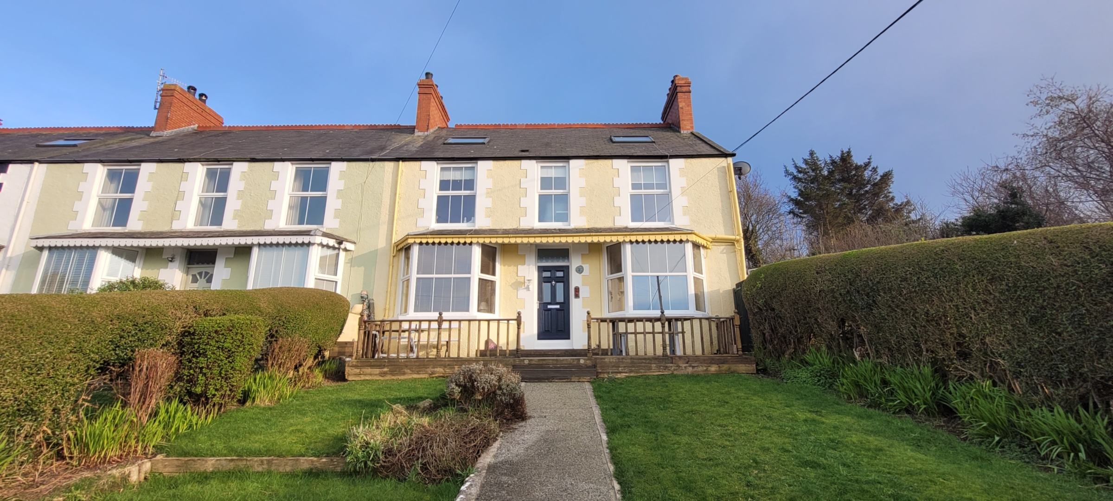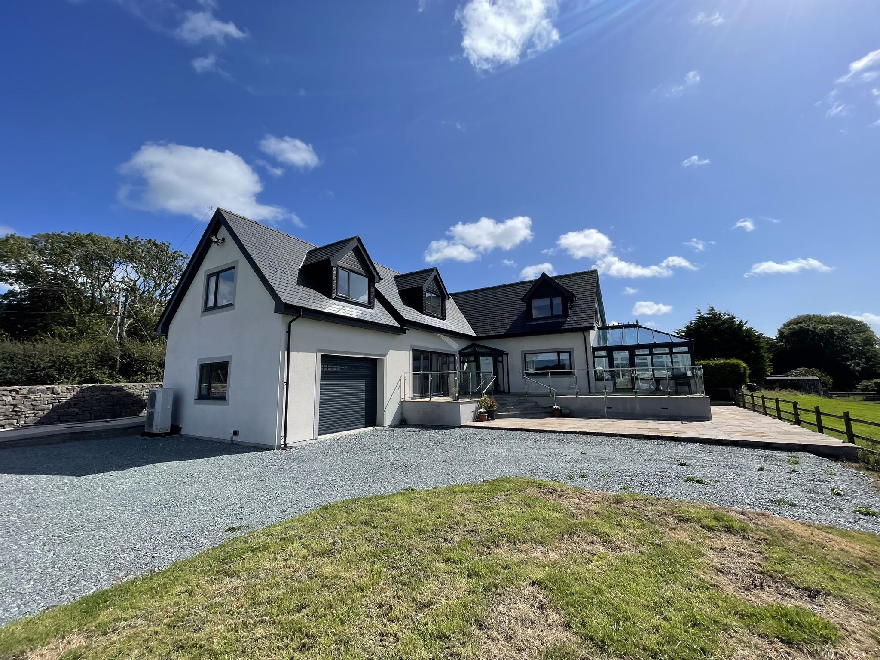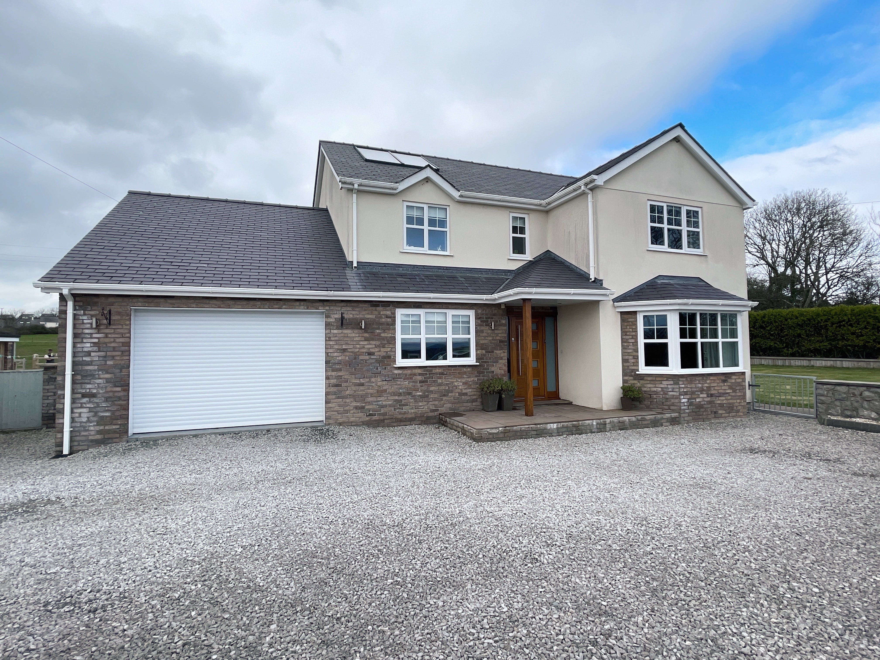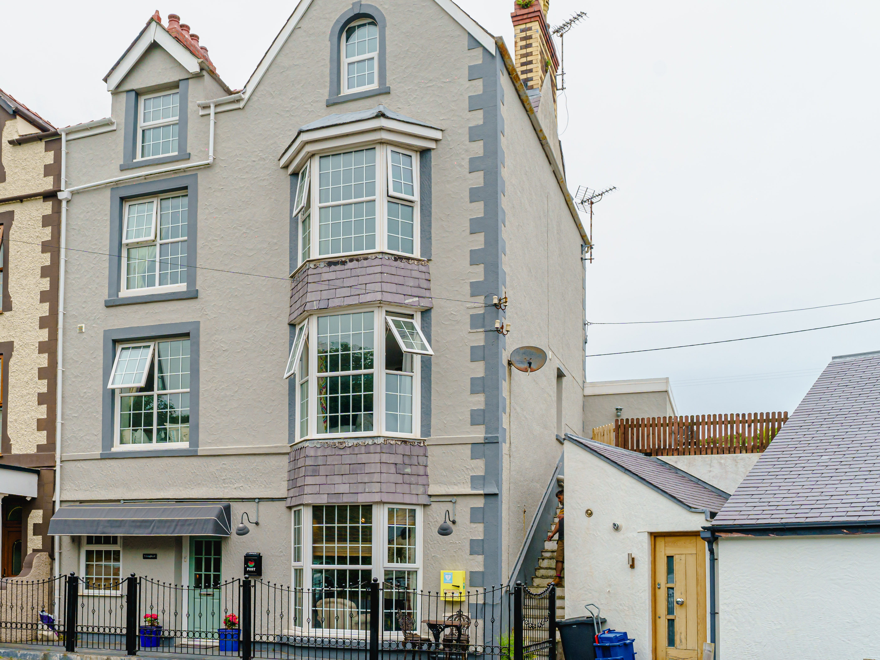In a beautiful location on a lane away from the hustle and bustle of the ever popular coastal village of Newborough is this four/five bedroom detached home offering reversed living. Being on the periphery of the Village of Newborough and just a short distance away from the award winning Llanddwyn Beach and Forest, an area of natural outstanding beauty, together with the popular cafes and shop as well as recently constructed primary school.
You are greeted into the property by a spacious entrance hall with feature staircase leading to the first floor. Off the hall there are four double bedrooms, one with ensuite, and a family bathroom. The main hall also offers access to the integral double garage. The first floor galleried landing provides access to the Living Room, Kitchen/Breakfast Room and Dining room at one end with additional sitting room/potential bedroom five, study and bathroom to the other.
Outside the property offers ample parking, useful outbuilding and wrap around garden.
Ground Floor
Entrance Hall
Window to Front . Radiator. Stairs to first floor. Doors to:
Garage
21' 0'' x 17' 7'' (6.40m x 5.36m)
Two electric garage doors to front. Door to rear. Window to side.
Bathroom
Fitted with four piece comprising bath, shower, wash hand basin and WC in vanity unit. Heated towel rail. Window to side.
Bedroom One
14' 8'' x 13' 10'' (4.47m x 4.21m)
Fitted wardrobes. Window to side. Patio doors to front. Radiator. Door to:
En-suite Shower Room
Fitted with three piece suite comprising electric shower shower, wash hand basin and WC in vanity unit. Heated towel rail. Window to front.
Bedroom Two
12' 2'' x 11' 0'' (3.70m x 3.35m)
Window to side. Radiator.
Bedroom Three
14' 8'' x 8' 11'' (4.47m x 2.72m)
Window to side. Radiator.
Bedroom Four
13' 7'' x 9' 4'' (4.14m x 2.84m)
Window to rear. Radiator.
First Floor
Landing
Three storage cupboards. Radiator. Doors to:
Bathroom
Please note some areas of this room have reduced head height. Fitted with three piece suite comprising bath, pedestal wash hand basin and WC. Skylight. Radiator.
Sitting Room/Bedroom Five
17' 7'' x 12' 8'' (5.36m x 3.85m)
Please note some areas of this room have reduced head height. Window to front. Skylight to rear. Radiator.
Study
7' 10'' x 6' 6'' (2.38m x 1.97m)
Please note some areas of this room have reduced head height. Window to front.
Living Room
24' 4'' x 13' 11'' (7.41m x 4.24m) maximum dimensions
Window to front and side. Patio door to balcony at front. Two Radiators
Kitchen/Breakfast Room
24' 5'' x 13' 7'' (7.44m x 4.14m) maximum dimensions
Fitted with a matching range of base and eye level units with worktop space over, stainless steel sink unit with single drainer and mixer tap, integrated fridge and dishwasher. Range style electric oven and five ring gas hob with extractor hood over. Two windows to rear. Window to side. Two radiators. Open plan to:
Dining Room
12' 1'' x 11' 1'' (3.68m x 3.38m)
Window to side. Radiator. Door to landing.
Outside
Outside the property benefits from a sweeping driveway offering ample parking. To the right of the driveway there is a an outbuilding currently used for storage and kennels. The garden wraps around the property and enjoys a pleasant seating area to relax and unwind.
Services
We are informed by the seller that the property benefits from mains waiter, drainage, electricity and oil fired central heating. LPG feed for gas hob.
Read less