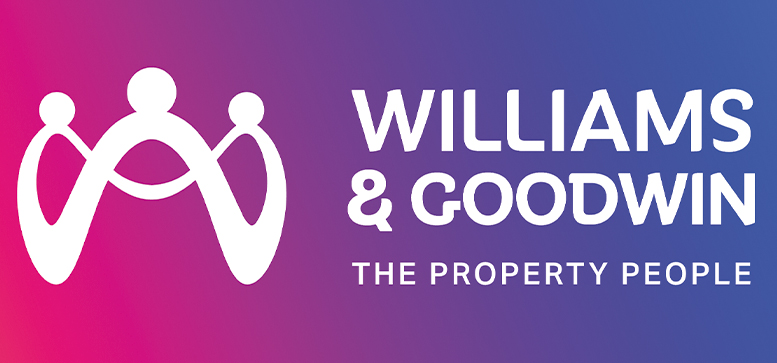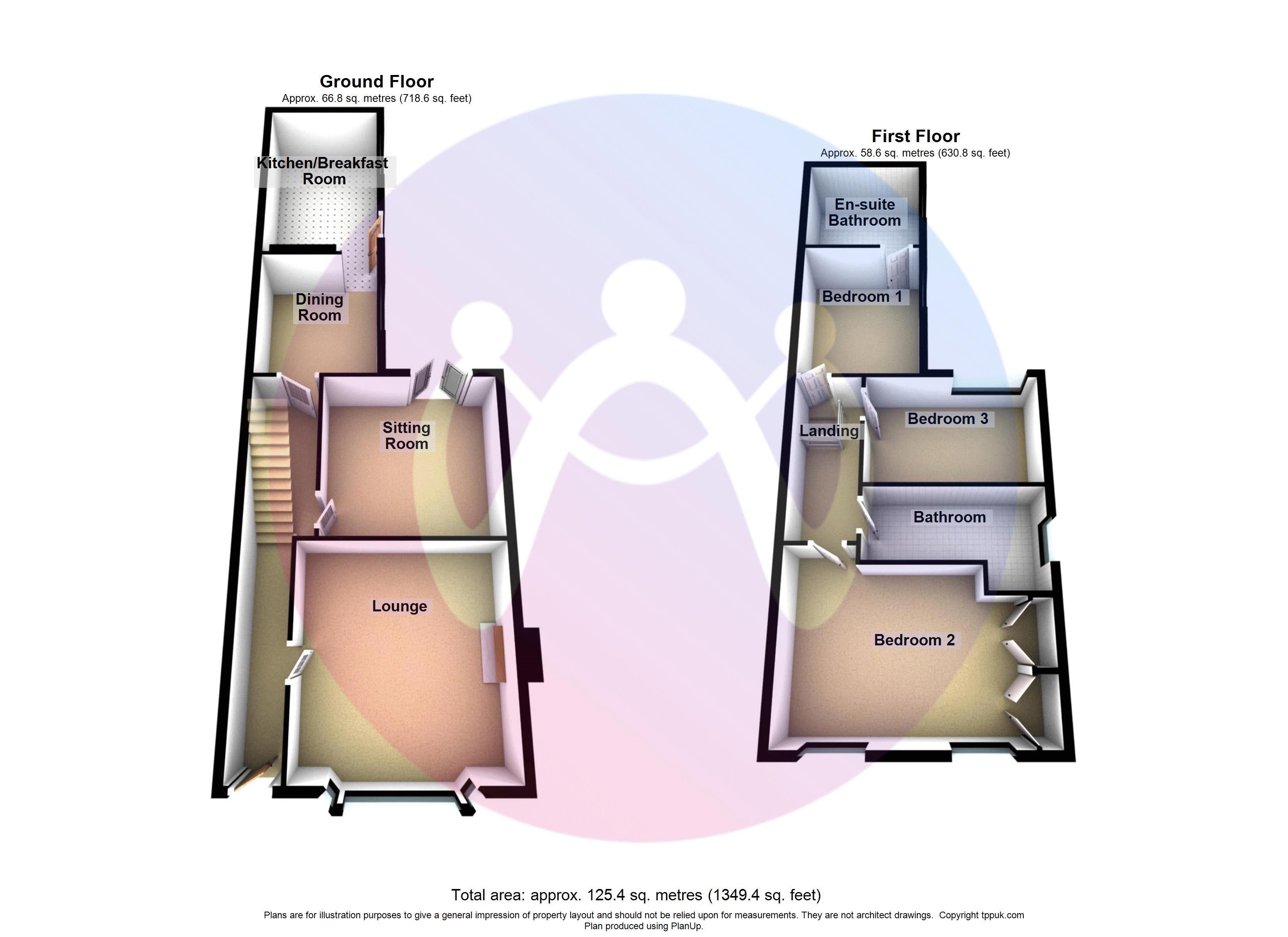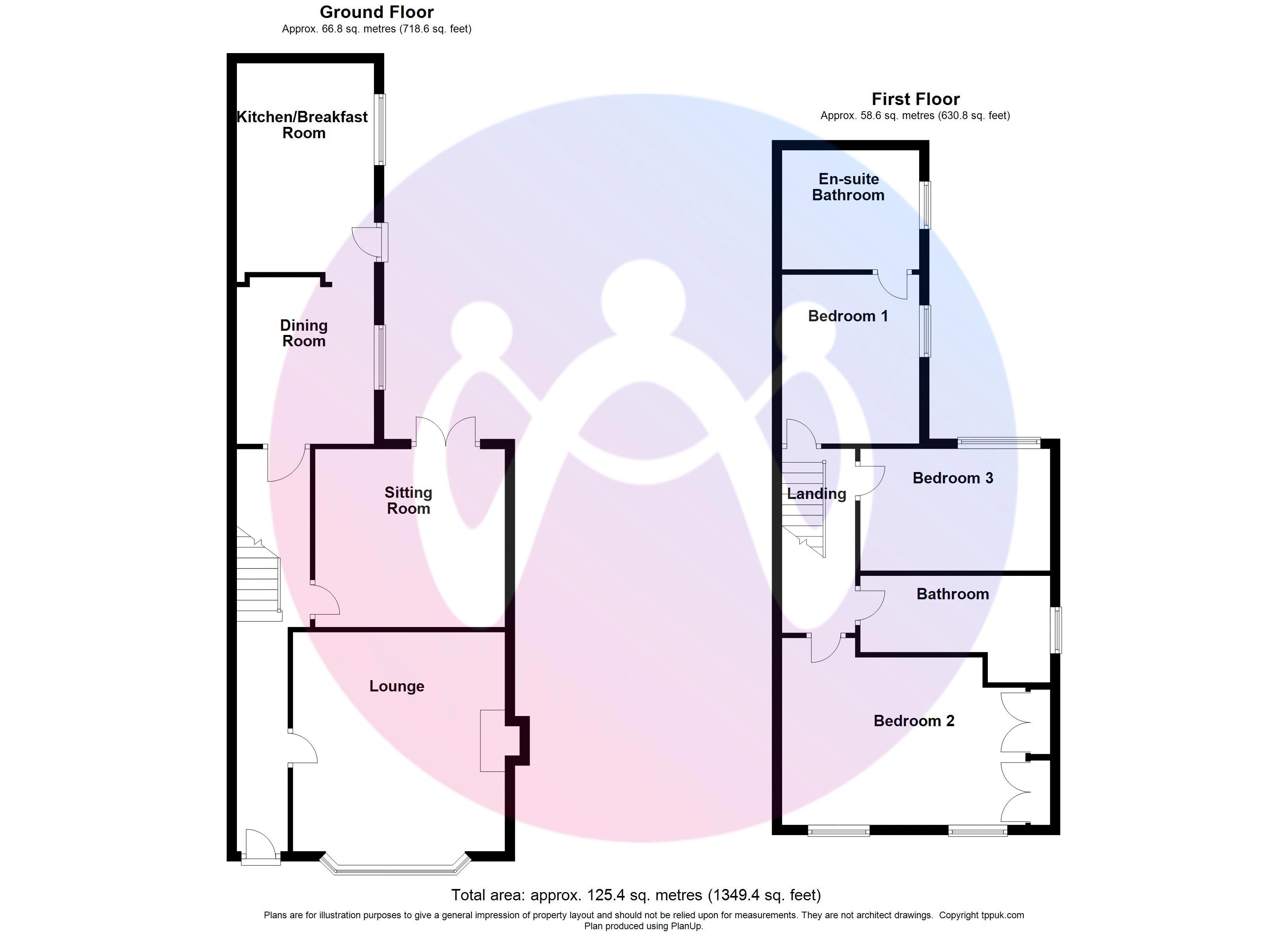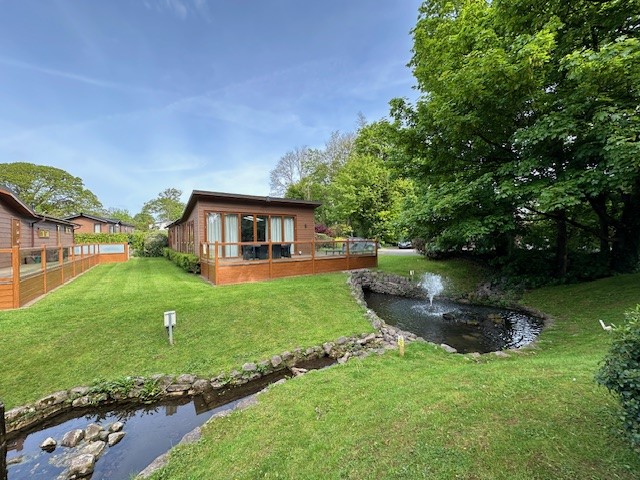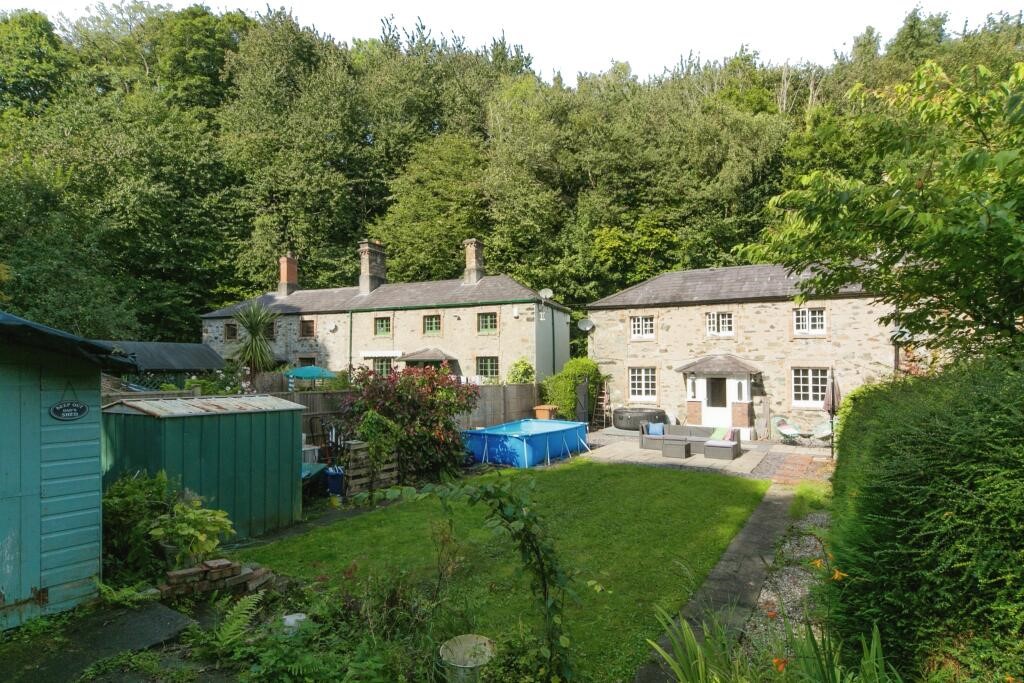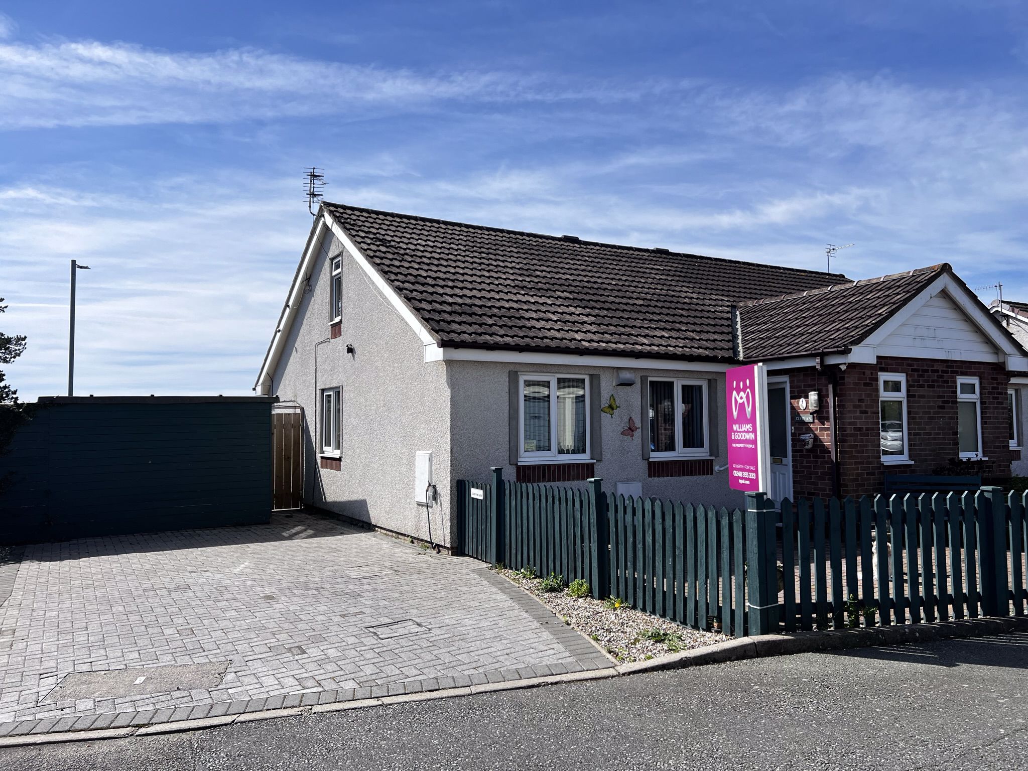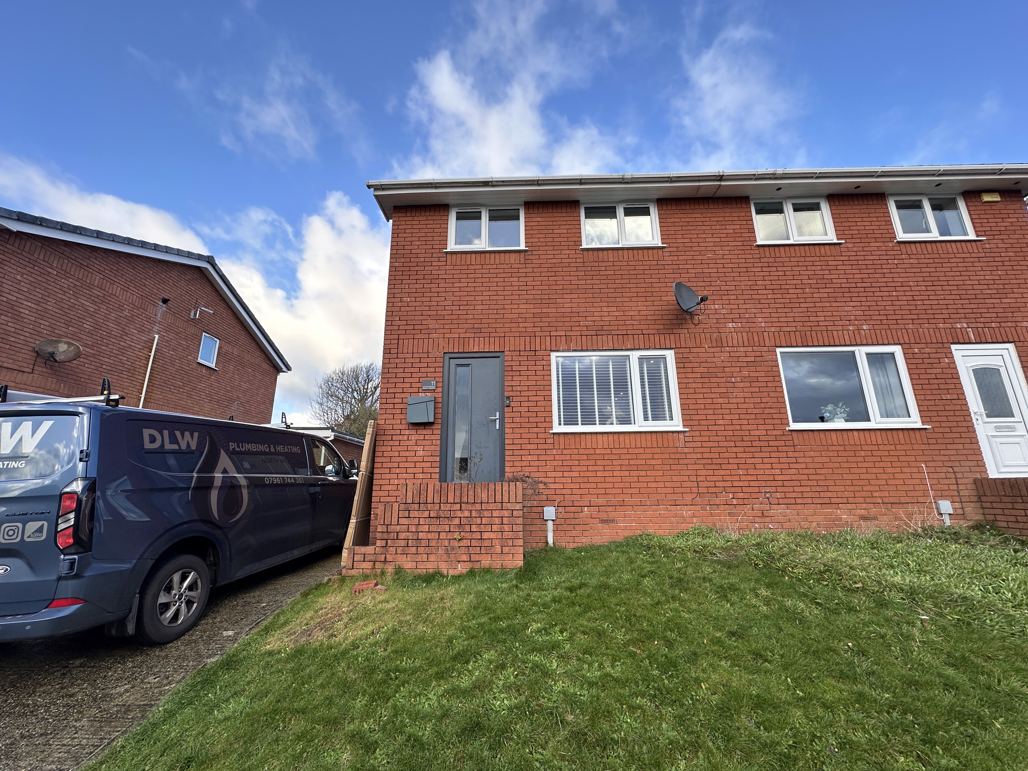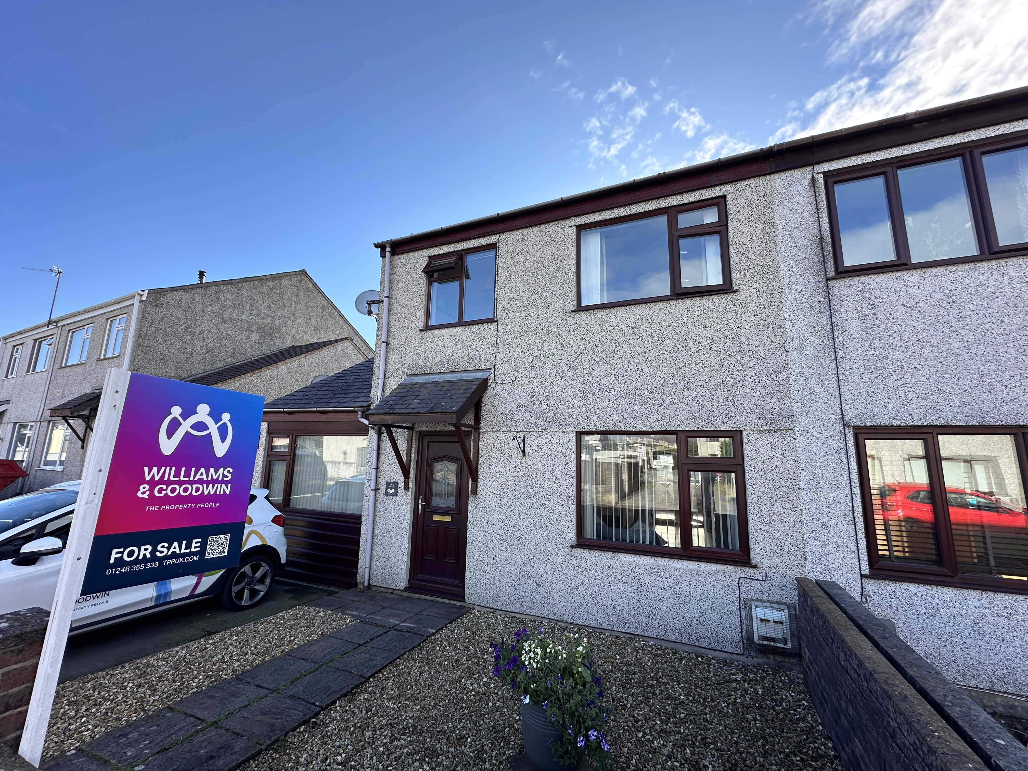A wonderful extended family home located in the sought after village of Llanrug. Offering deceptively spacious accommodation with a mixture of character features and modern presentation. A viewing is highly recommended to appreciate the charm this family residence possesses.
Situated in the popular residential village of Llanrug, the semi detached property is ideally located for the local primary school, village shops and the nearby Caernarfon, Llanberis and Bangor. The property is laid out to provide two spacious ground floor rooms, dining room, kitchen/breakfast room with three sizeable bedrooms and two bathrooms. Benefitting from gas central heating and double glazing, the semi detached house has an enclosed rear garden and views can be enjoyed from the front towards the Mountains in the distance. With wonderful charm, character and tastefully presented interior, this extended home would be perfect for any young family.
Ground Floor
Entrance Hall
Welcoming entrance hall with doors into the ground floor rooms and stairs leading to the first floor accommodation.
Lounge
14' 7'' x 14' 2'' (4.44m x 4.31m)
Spacious ground floor reception room with double glazed window to front and feature fireplace to the side. The lounge has a character high ceiling with traditional covings.
Sitting Room
12' 8'' x 11' 11'' (3.86m x 3.63m)
Second ground floor reception room, impressive log burner to side and patio door leading to the rear garden and decking area.
Dining Room
10' 6'' x 9' 2'' (3.20m x 2.79m)
Just before the kitchen is the dining area which has an opening that naturally flows into the kitchen/breakfast room. Window to the side and a large open fireplace with character red brick surround.
Kitchen/Breakfast Room
14' 7'' x 9' 2'' (4.44m x 2.79m)
A modern fitted kitchen with a matching range of base and eye level units with worktop space over the units. Within the kitchen, there’s space and plumbing for a range of appliances such as a washing machine, tumble dryer and fridge/freezer. The breakfast bar provides a further dining area with space for kitchen stools. Side door leads out to the garden area.
First Floor Landing
Doors into:
Bedroom 1
11' 3'' x 9' 2'' (3.43m x 2.79m)
Master bedroom suite, window to side and door into:
En-suite Bathroom
Modern bathroom suite fitted with bath and shower overhead, WC and wash hand basin with vanity unit.
Bedroom 2
17' 11'' x 12' 6'' (5.46m x 3.81m)
Spacious double bedroom, two double glazed windows to front enjoying elevated views towards the Mountains. Useful built in storage cupboards to side.
Bedroom 3
12' 8'' x 8' 2'' (3.86m x 2.49m)
Sizeable third bedroom, currently used as a bedroom/work from home office.
Bathroom
Modern four piece suite fitted with bath, shower cubicle, WC and wash hand basin with vanity unit.
Outside
The extended semi detached property has a rear enclosed garden area with decked seating area.
Material Information
Since September 2024 Gwynedd Council have introduced an Article 4 directive so, if you're planning to use this property as a holiday home or for holiday lettings, you may need to apply for planning permission to change its use. (Note: Currently, this is for Gwynedd Council area only)
Tenure
We have been advised that the property is held on a freehold basis.
Read lessThis is a Freehold property.
