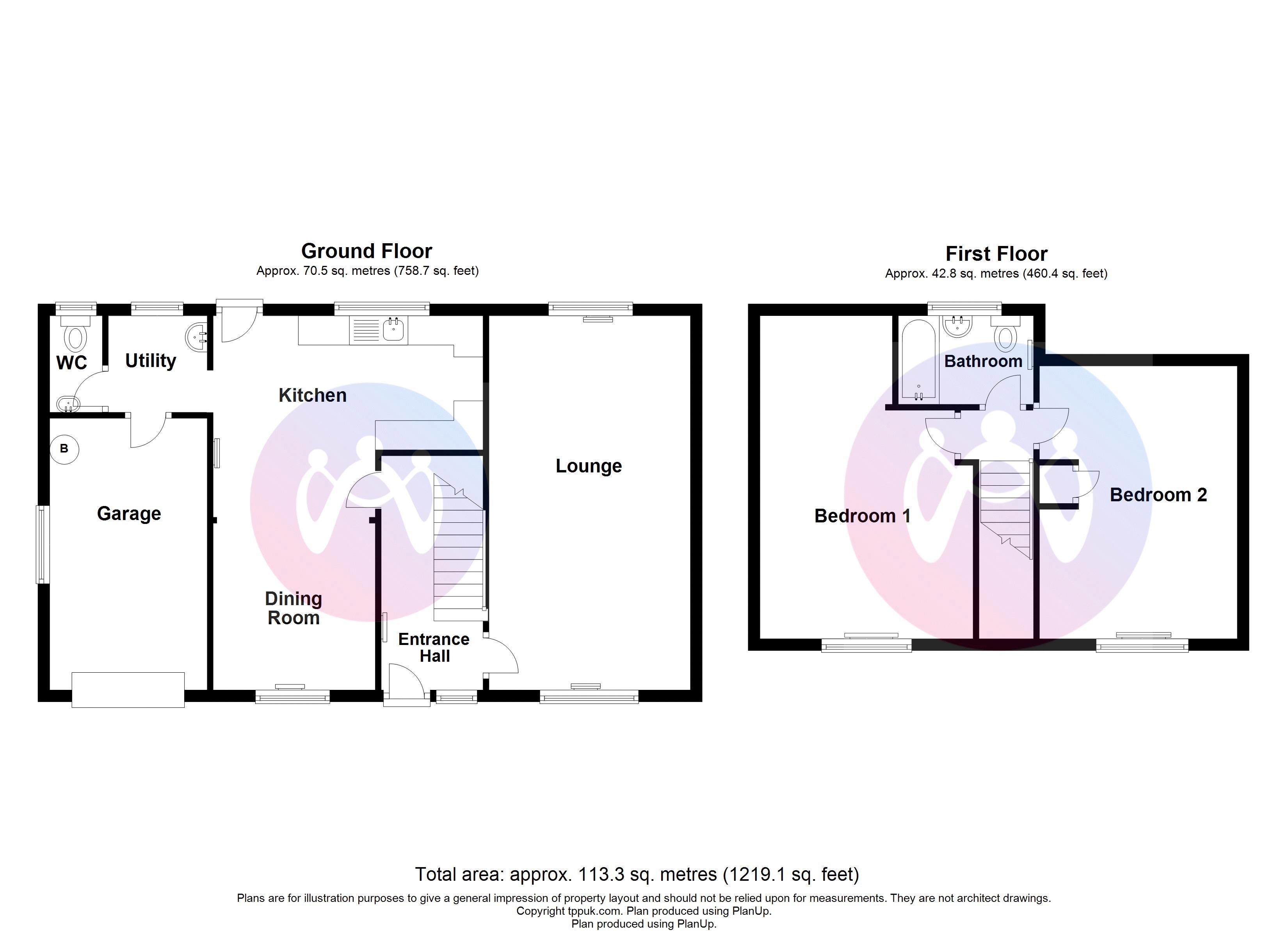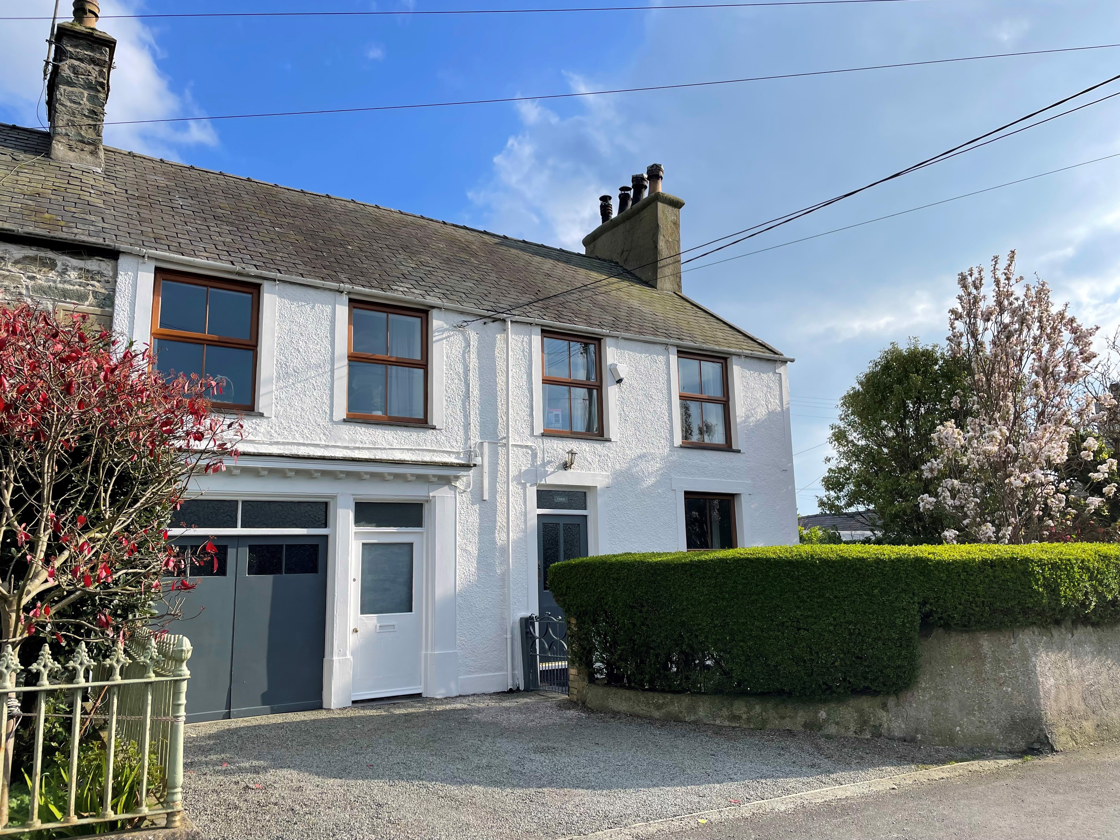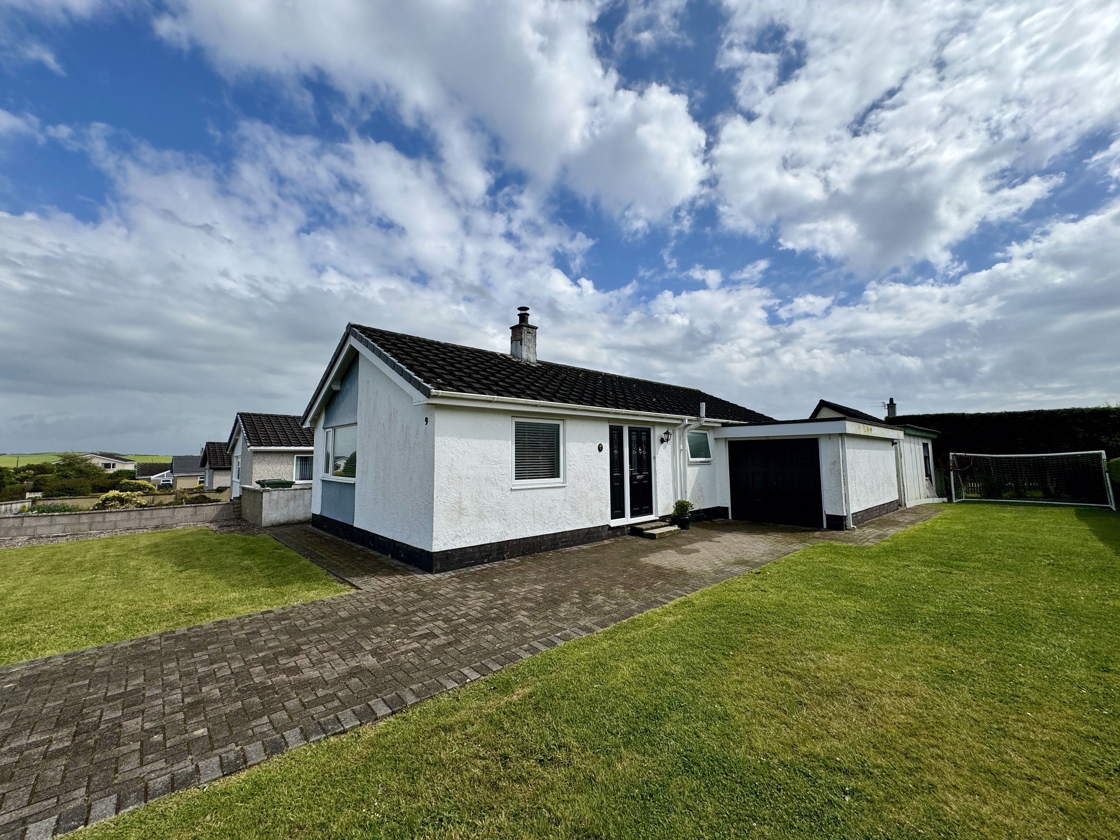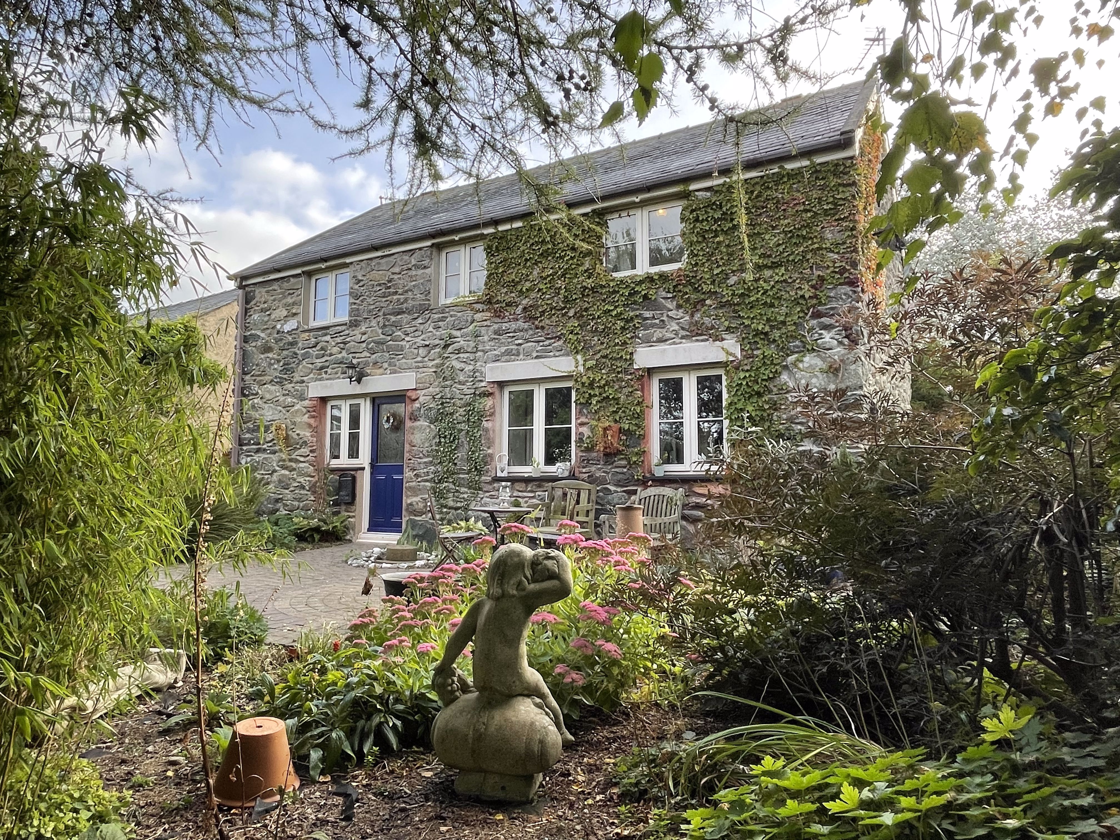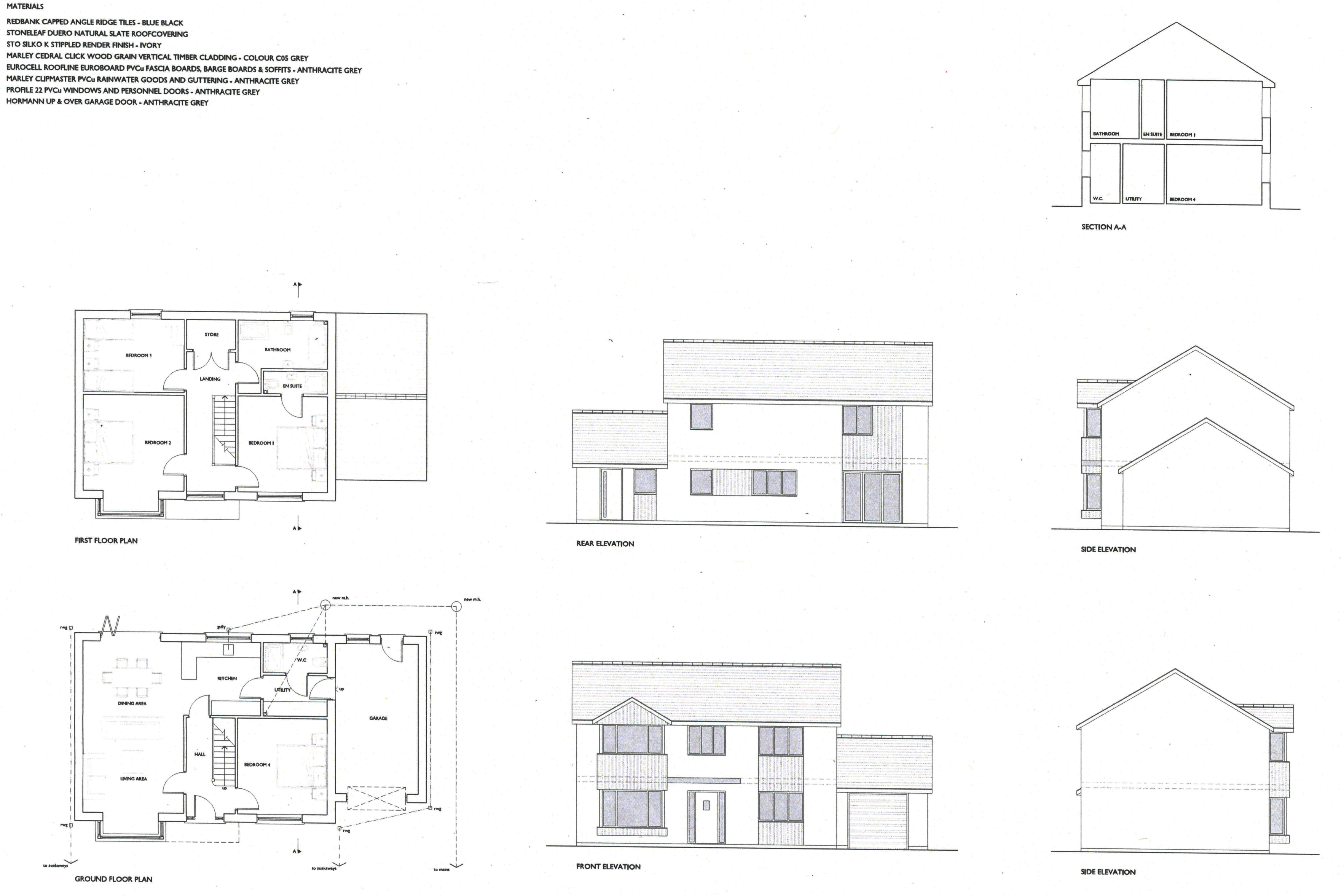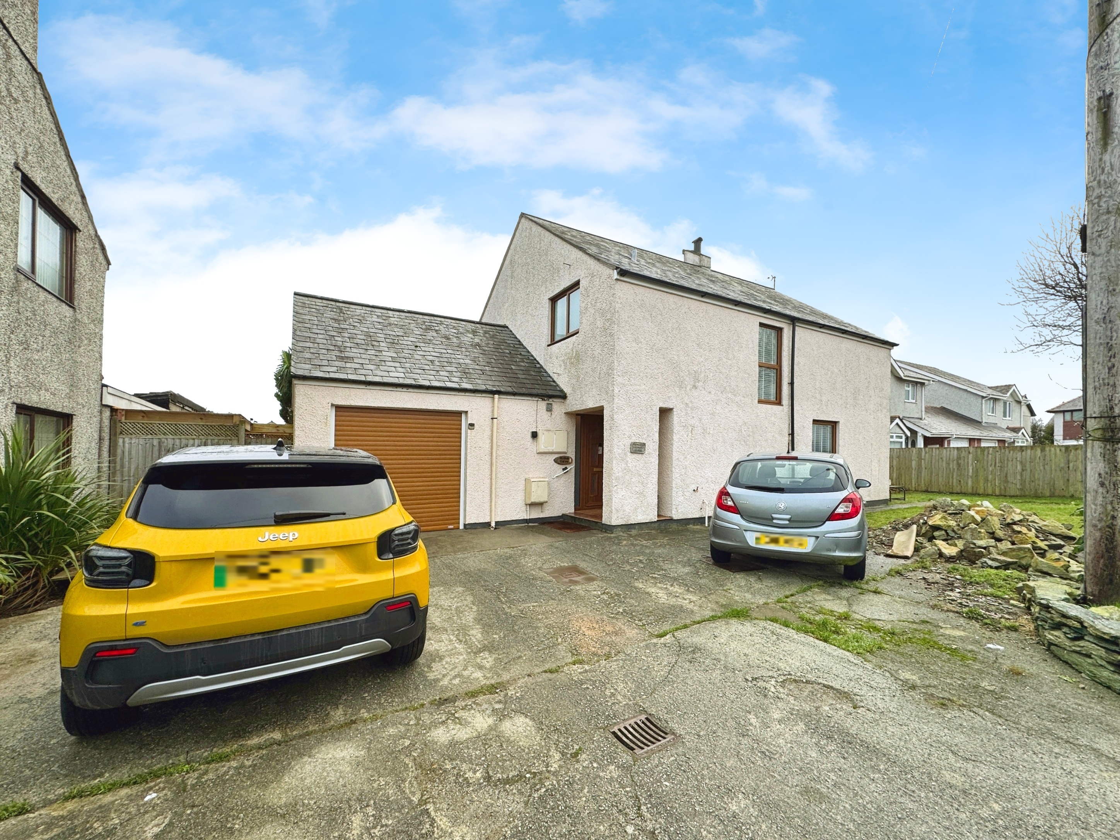Charming detached home featuring ample on-site parking, breath taking sea views, and spacious gardens. The recently updated living space includes a long Lounge and a Kitchen/Diner that leads to the Utility area, WC, and Garage. Upstairs, you'll find two double bedrooms and a contemporary Bathroom, all equipped with mains gas central heating and uPVC double glazing. This is a fantastic opportunity that you won't want to overlook. Don’t miss out—schedule your viewing today!
The property is set in a highly regarded village, only short stroll from the Gorad Beach and just couple of minutes away from the village centre. The village itself hosts a range of shops and services which include two fuel stations, 24/7 convenience store, post office, a range of take away shops, hardware store, two hotels/pubs, barber, award winning butchers and a primary school. The village also offers excellent transport links with a bus route directly through the village centre, train station and the A55 expressway being approx. 5 minutes away from the property.
Ground Floor
Entrance Hall
uPVC entrance door with uPVC double glazed windows to either side, stairs leading to first floor, doors to:
Lounge
21' 0'' x 11' 3'' (6.39m x 3.44m)
uPVC double glazed window over looking the front garden with partial sea views, uPVC double glazed window to rear facing rear garden, two double radiators.
Kitchen
11' 2'' x 15' 2'' (3.4m x 4.63m)
Fitted with a matching range of base and eye level units with worktop space over, stainless steel sink unit with single drainer and mixer tap, space for fridge/freezer, electric point for cooker, uPVC double glazed window to rear, double radiator, door to rear garden, open plan to:
Dining Room
9' 5'' x 9' 1'' (2.86m x 2.77m)
Includes a uPVC double glazed window to front with a radiator below
Utility
5' 5'' x 5' 7'' (1.64m x 1.69m)
Plumbing for washing machine, space for tumble dryer, uPVC frosted double glazed window to rear, doors to:
WC
Toilet, wash hand basin and a uPVC frosted double glazed window to rear.
Garage
15' 9'' x 9' 0'' (4.8m x 2.75m)
Up and over door to front, uPVC frosted double glazed window to side and a wall mounted gas boiler.
First Floor
Bedroom 1
17' 7'' x 12' 2'' (5.37m x 3.70m)
uPVC double glazed dormer window to front providing fantastic views of the sea and towards Holyhead Mountain, radiator below window.
Bedroom 2
15' 7'' x 11' 4'' (4.76m x 3.45m)
uPVC double glazed dormer window to front, double radiator below and a built in storage cupboard.
Bathroom
Modern fitted 3 piece suite comprising Bath with shower over, wash hand basin and a toilet. Includes a uPVC frosted double glazed window to rear, radiator to one side.
Outside
To the front of the property is a
concrete driveway leading to garage and a lawned garden to side with plants and shrubs. At the rear, there is an elevated lawned garden with slate chippings to bottom and a variety of trees and shrubs to the far end and boarders.
Read lessThis is a Freehold property.












