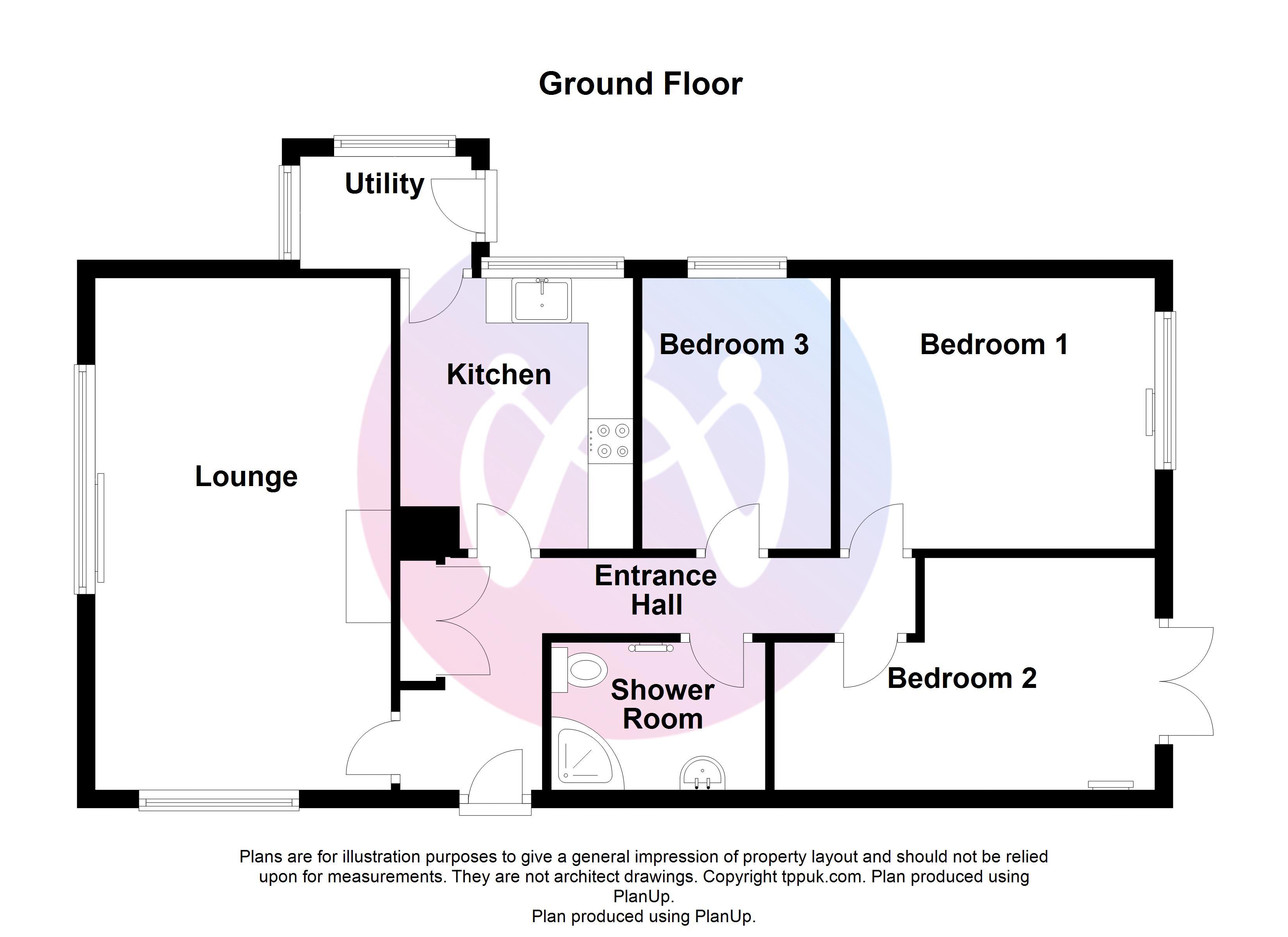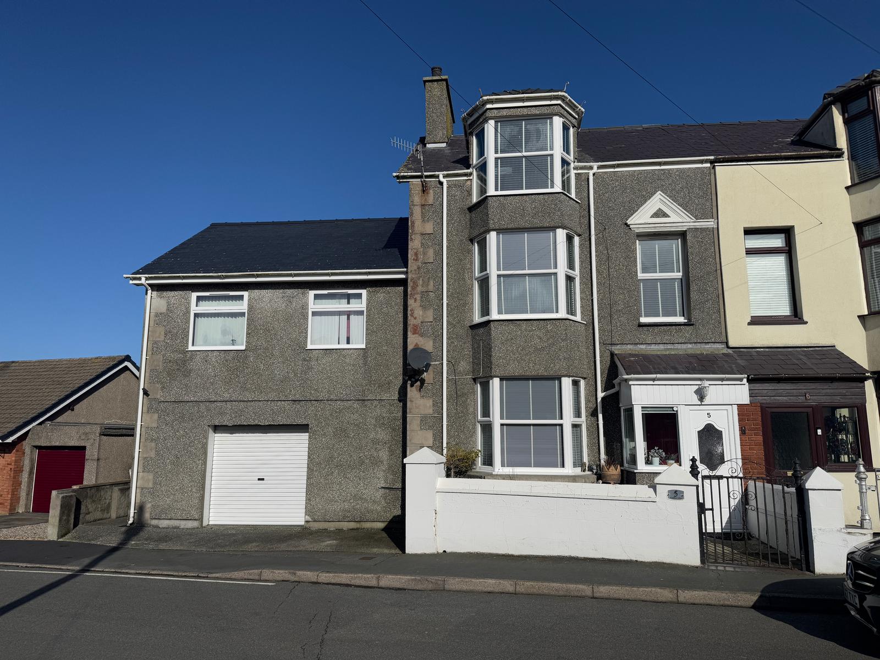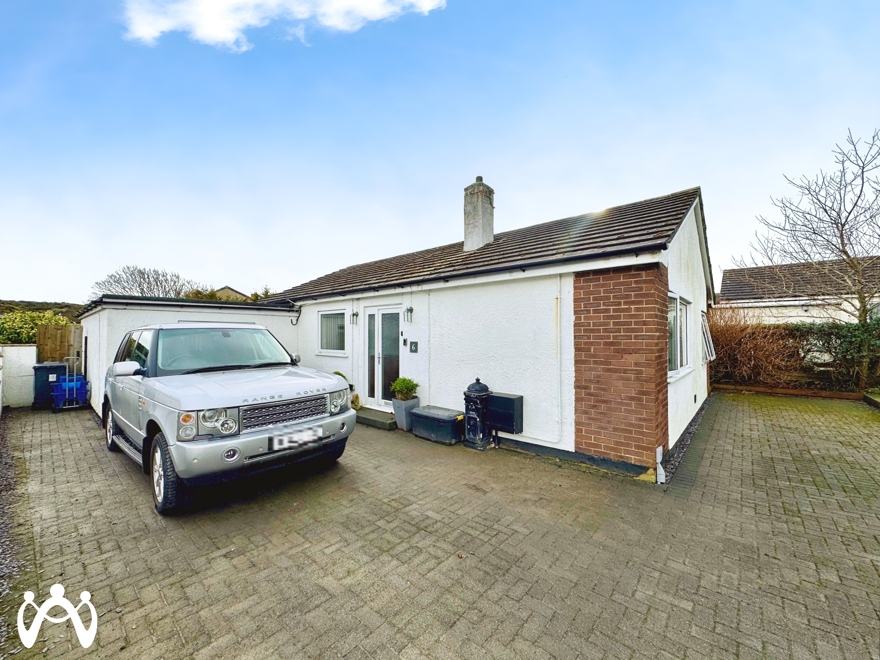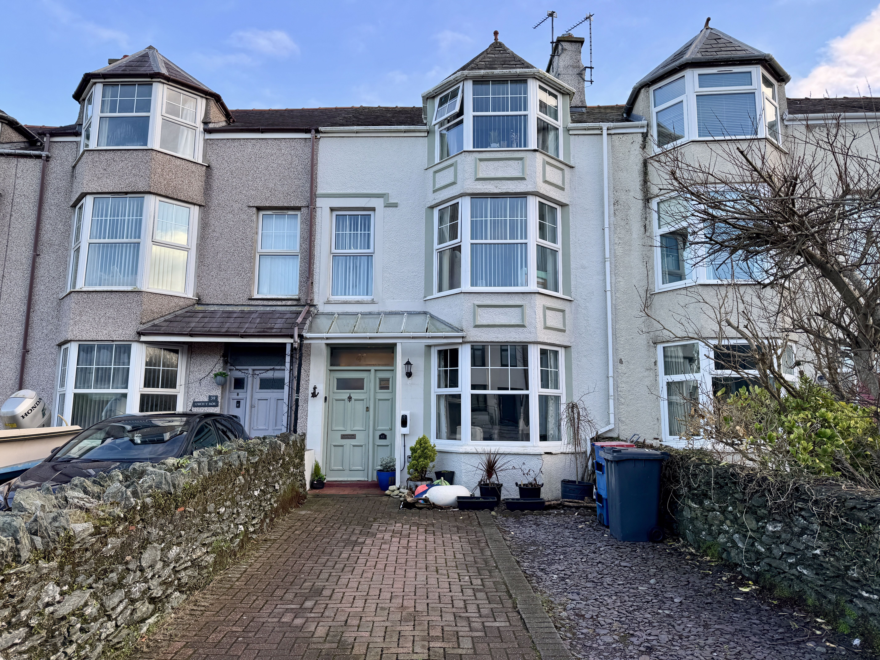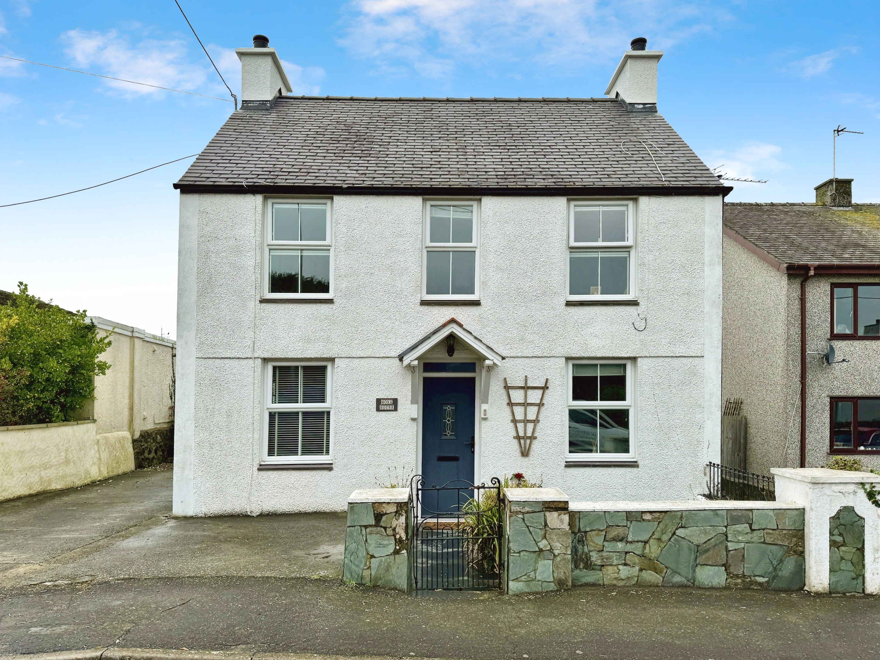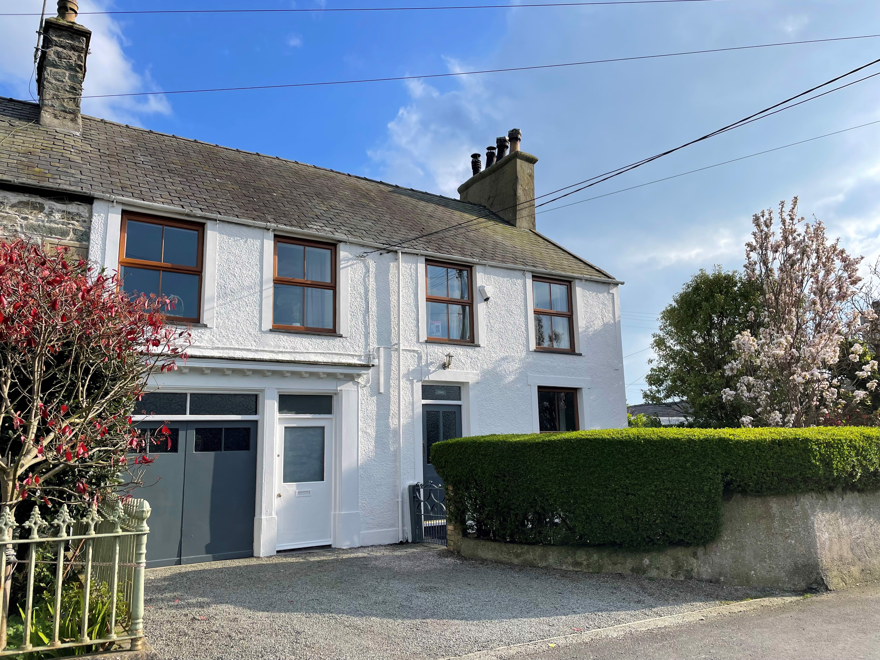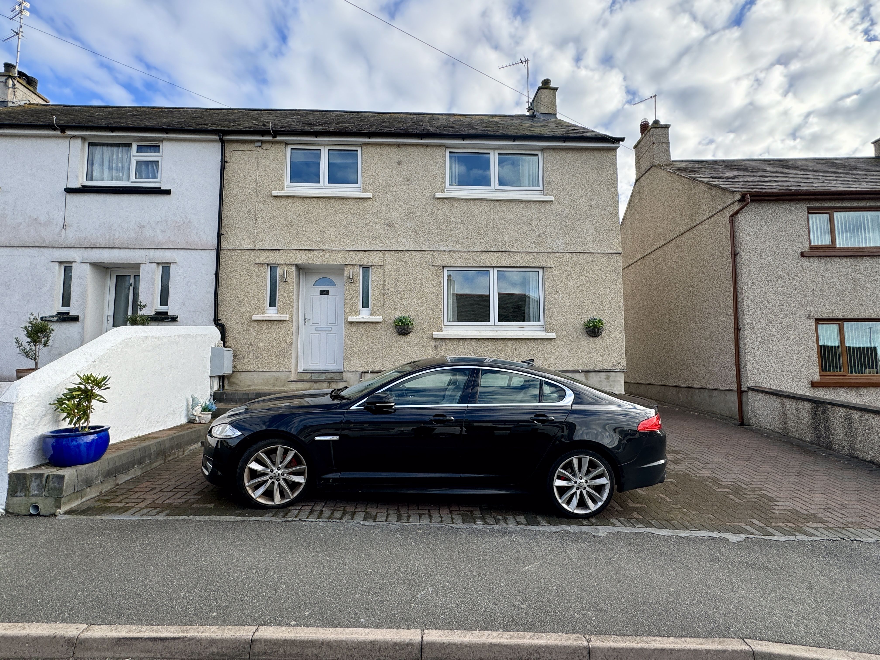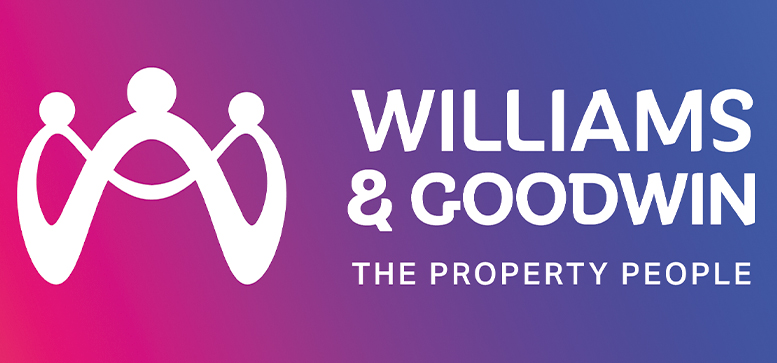
Rhodfa Shorney, Valley
Asking Price £285,000
Overview
3 Bedroom Bungalow for sale in Rhodfa Shorney, Valley
A pleasant three bedroom detached bungalow occupying a tranquil position within a popular residential estate, offering a larger than average plot. Internally, the property offers a lounge, kitchen, potential for a utility room, three bedrooms, and a family bathroom. The outside space is plentiful and offers off road parking, multiple lawned areas and garages. Early viewing is highly reccommended as bungalows in this area prove to be very popular!
The property is set in a highly favourable village and just minutes away from a wide range of excellent amenities that the village provides. These include a 24/7 convenience store, post office, restaurants/pubs, fuel stations, a highly...
Important Information
- This is a Freehold property.
Key Info
- Pleasant 3 Bedroom Detached Bungalow
- Quiet Residential Area
- Walking Distance To Amenities & Schools
- Excellent On-Site Parking
- Spacious Gardens
- EPC: D Council Tax Band: D

Mortgage Calculator
Amount Borrowed: £200,000
Term: 25 years
Interest rate: 3.5%
Total Monthly Payment:
£1,001.25
Total amount repayable:
£300,374
Arrange a Viewing
Printable Details
Request a Phone Call
Request Details
E-Mail Agent
Stamp Duty Calculator
©2025 Williams & Goodwin The Property People Cymru. All rights reserved.
Terms and Conditions |
Privacy Policy |
Cookie Policy |
Members Login
Registered in England & Wales.










