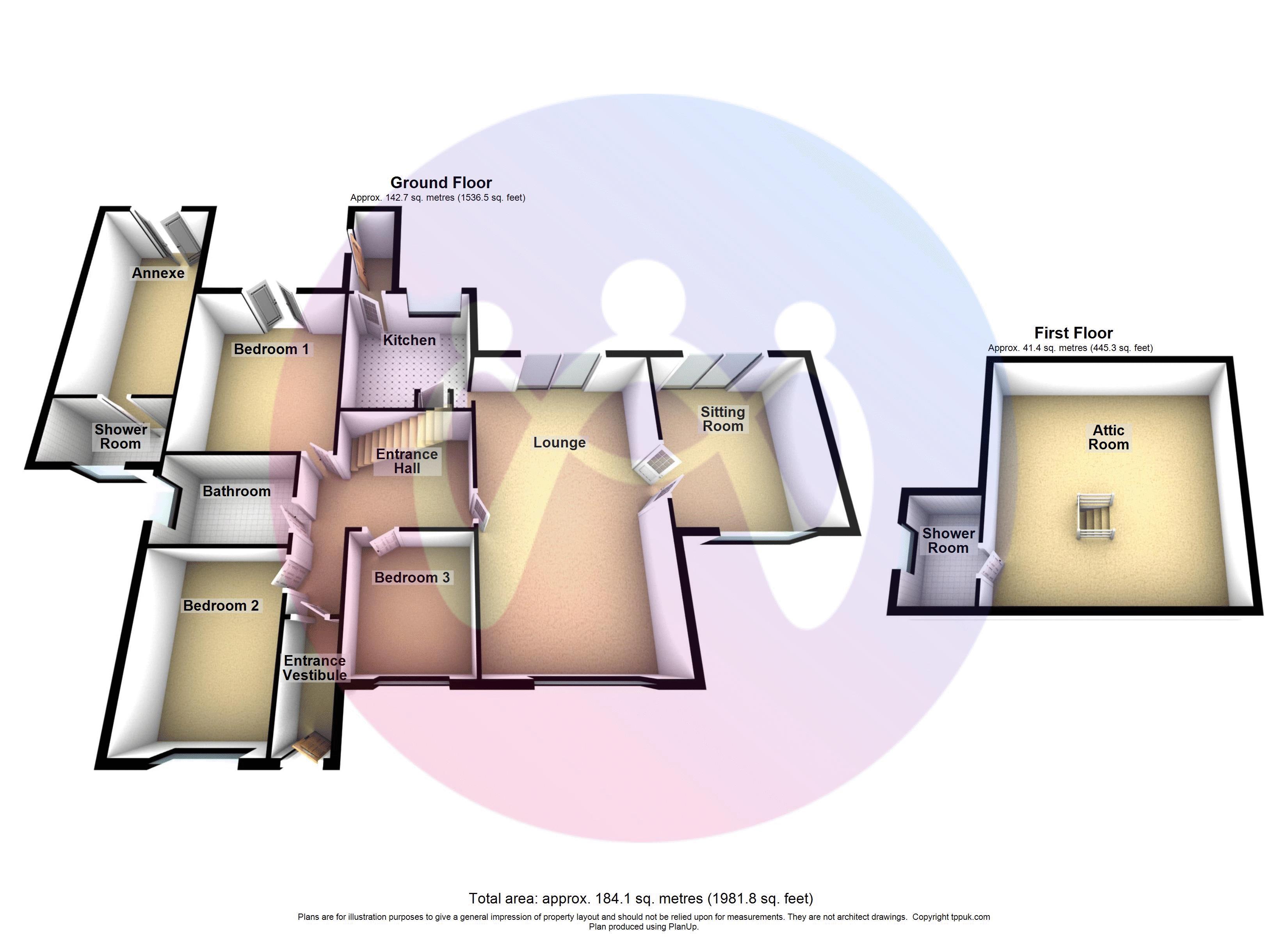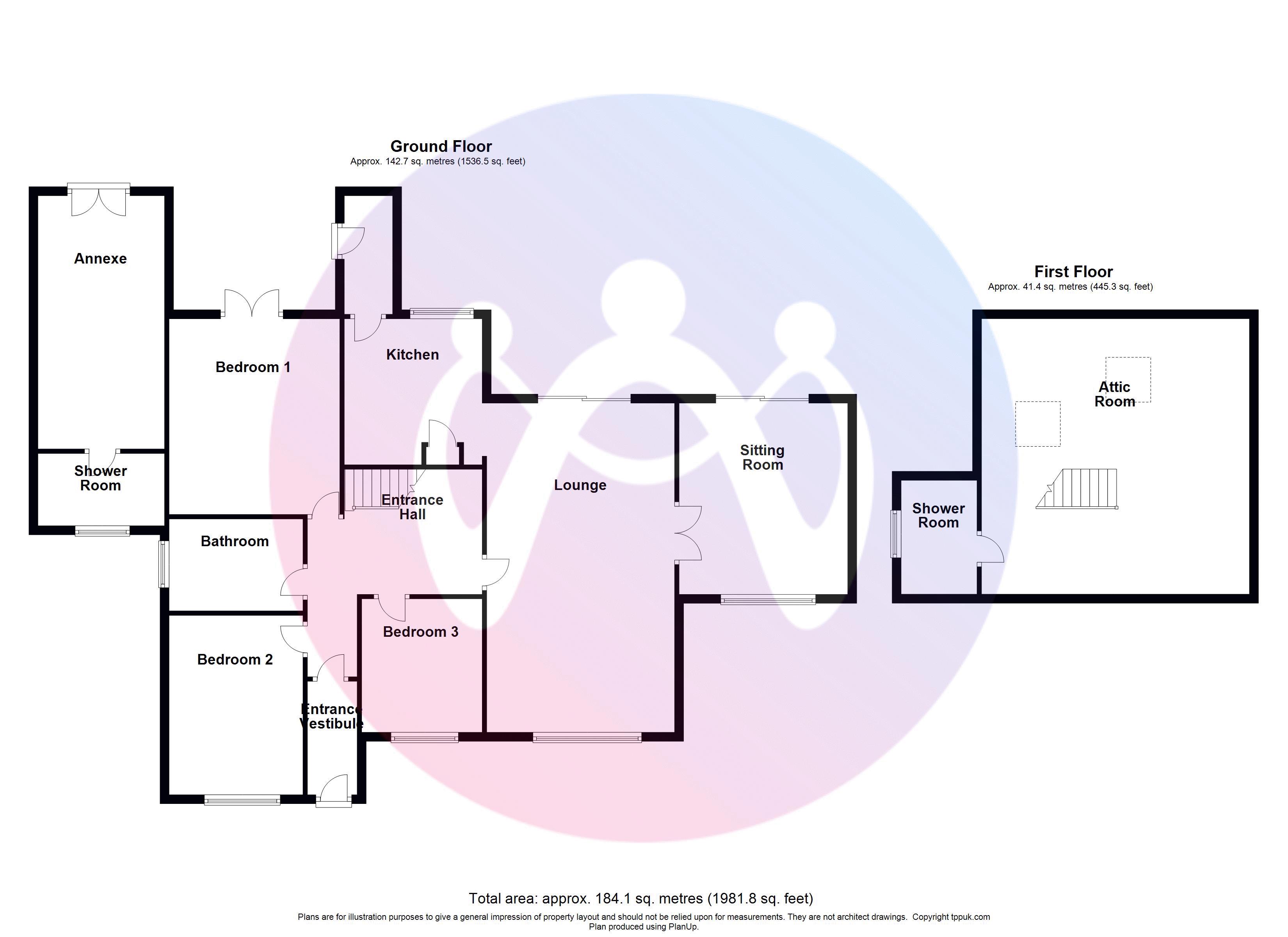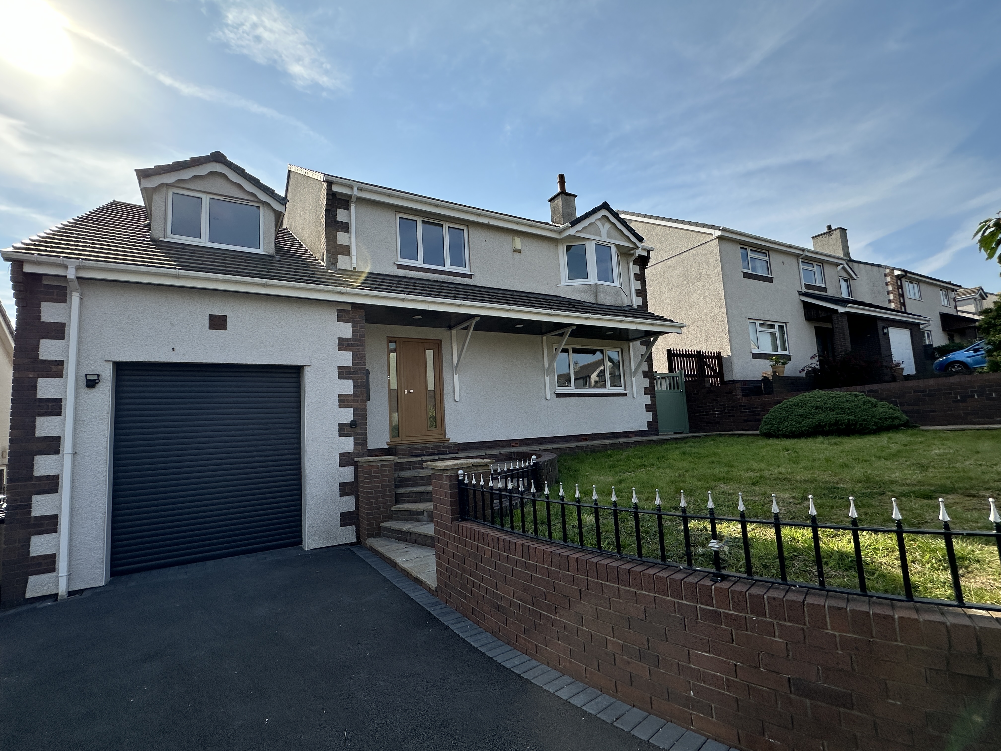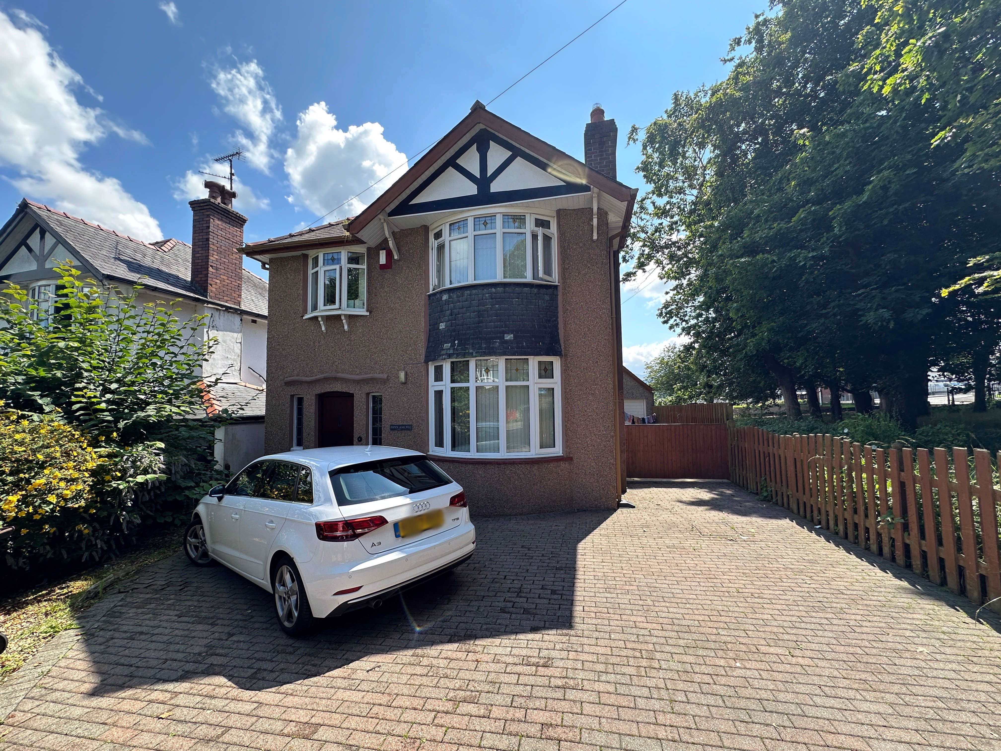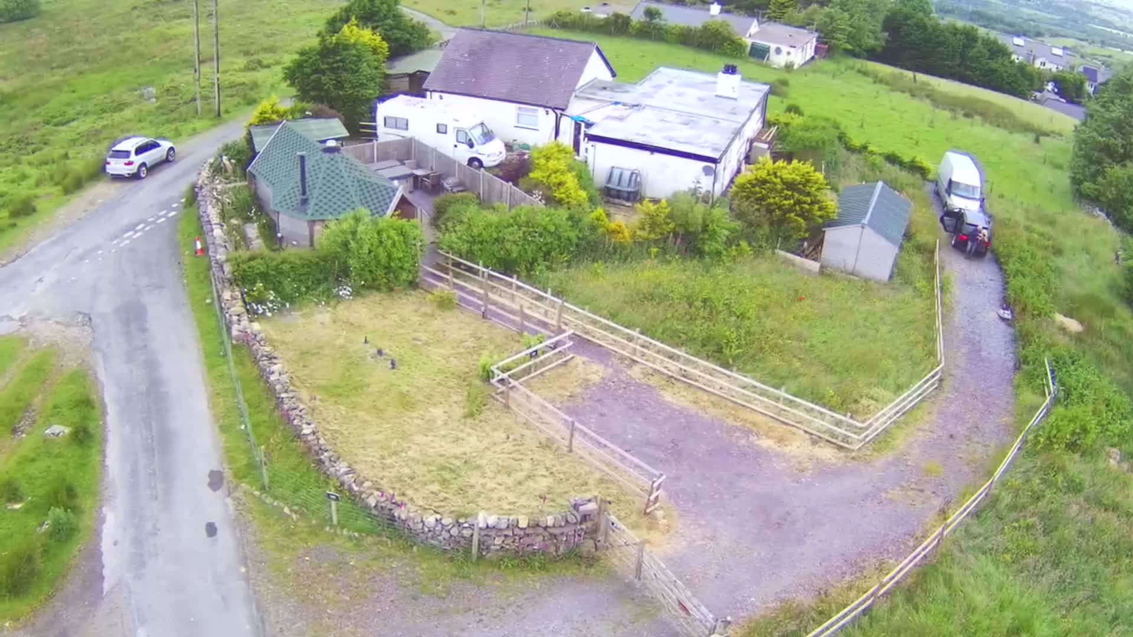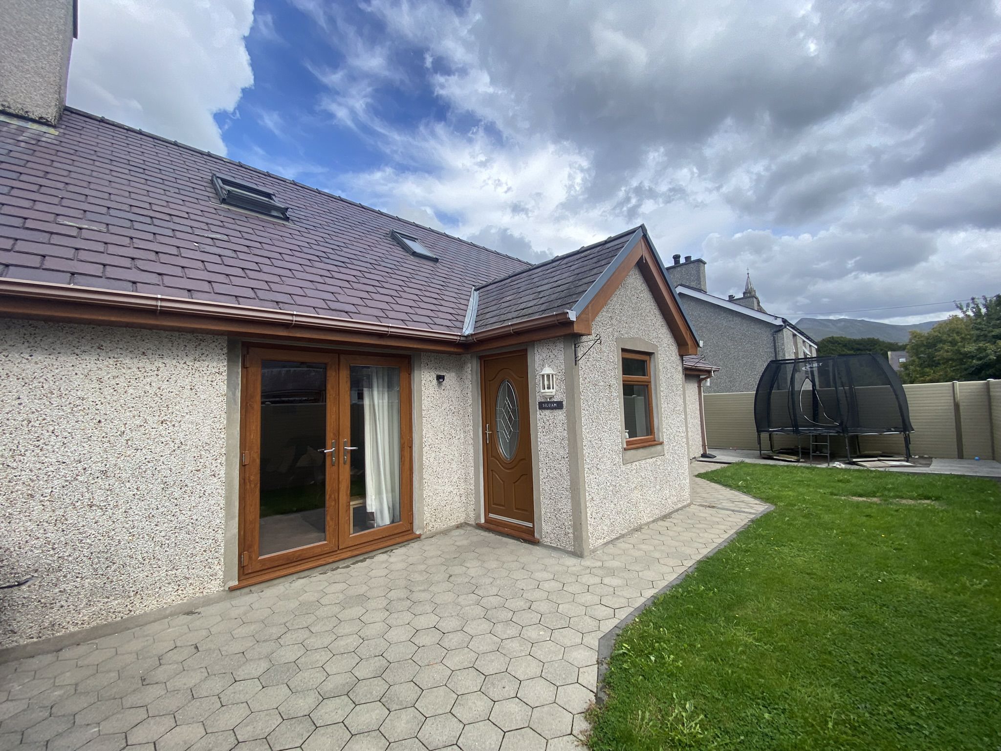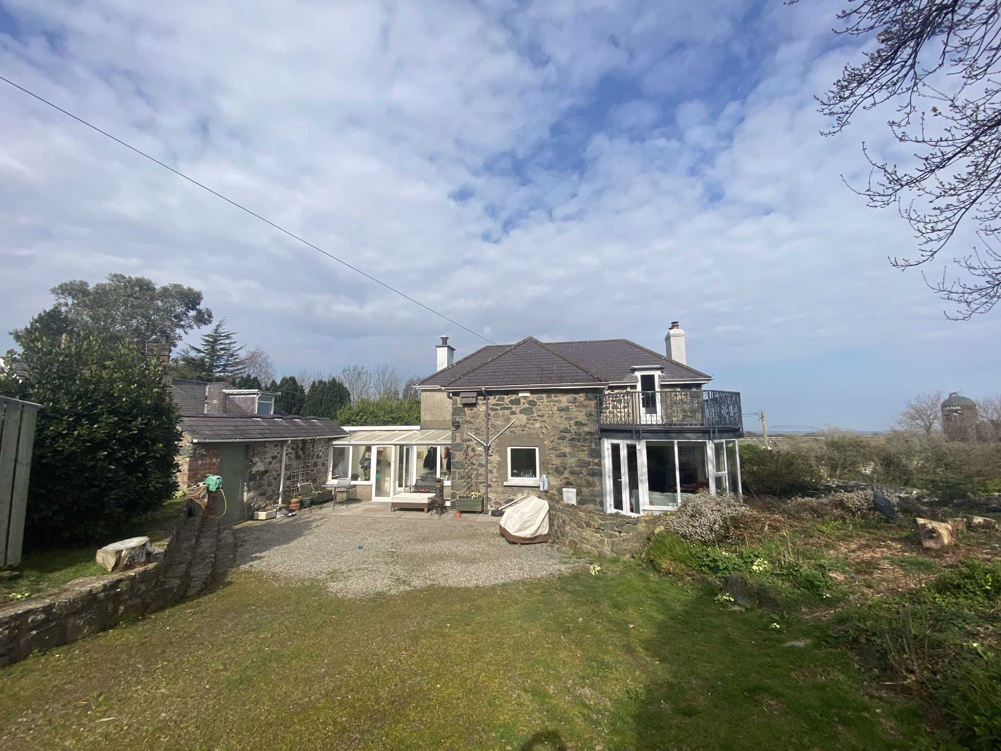
Dinas Dinlle, Gwynedd
Asking Price £440,000
Overview
3 Bedroom Bungalow for sale in Dinas Dinlle, Gwynedd
Escape to the stunning coastal village of Dinas Dinlle, where this beautifully presented 3-bedroom detached bungalow offers the perfect blend of comfort, space and adaptable accommodation. Just a short walk from the award winning beach, this property is ideal for families, retirees, or those seeking a peaceful seaside retreat.
A wonderful opportunty to acquire a highly adaptable property in the centre of the well sought after village of Dinas Dinlle. The extremely well presented detached home is laid out to provide a spacious lounge/diner with modern kitchen, sitting room, three ground floor bedrooms, bathroom and an useful attic room with an extra shower room. An added bonus t...
Important Information
- This is a Freehold property.
Key Info
- Superbly Presented Bungalow in Dinas Dinlle
- Spacious Lounge/Diner, Kitchen & Sitting Room
- 3 Ground Floor Bedrooms, Bathroom & Attic Room
- Separate Annexe with Shower Room
- Off Road Parking, Garage & Garden
- EPC: D / Council Tax: D

Mortgage Calculator
Amount Borrowed: £200,000
Term: 25 years
Interest rate: 3.5%
Total Monthly Payment:
£1,001.25
Total amount repayable:
£300,374
Arrange a Viewing
Virtual Tour
Printable Details
Request a Phone Call
Request Details
E-Mail Agent
Stamp Duty Calculator
©2025 Williams & Goodwin The Property People Cymru. All rights reserved.
Terms and Conditions |
Privacy Policy |
Cookie Policy |
Members Login
Registered in England & Wales.










