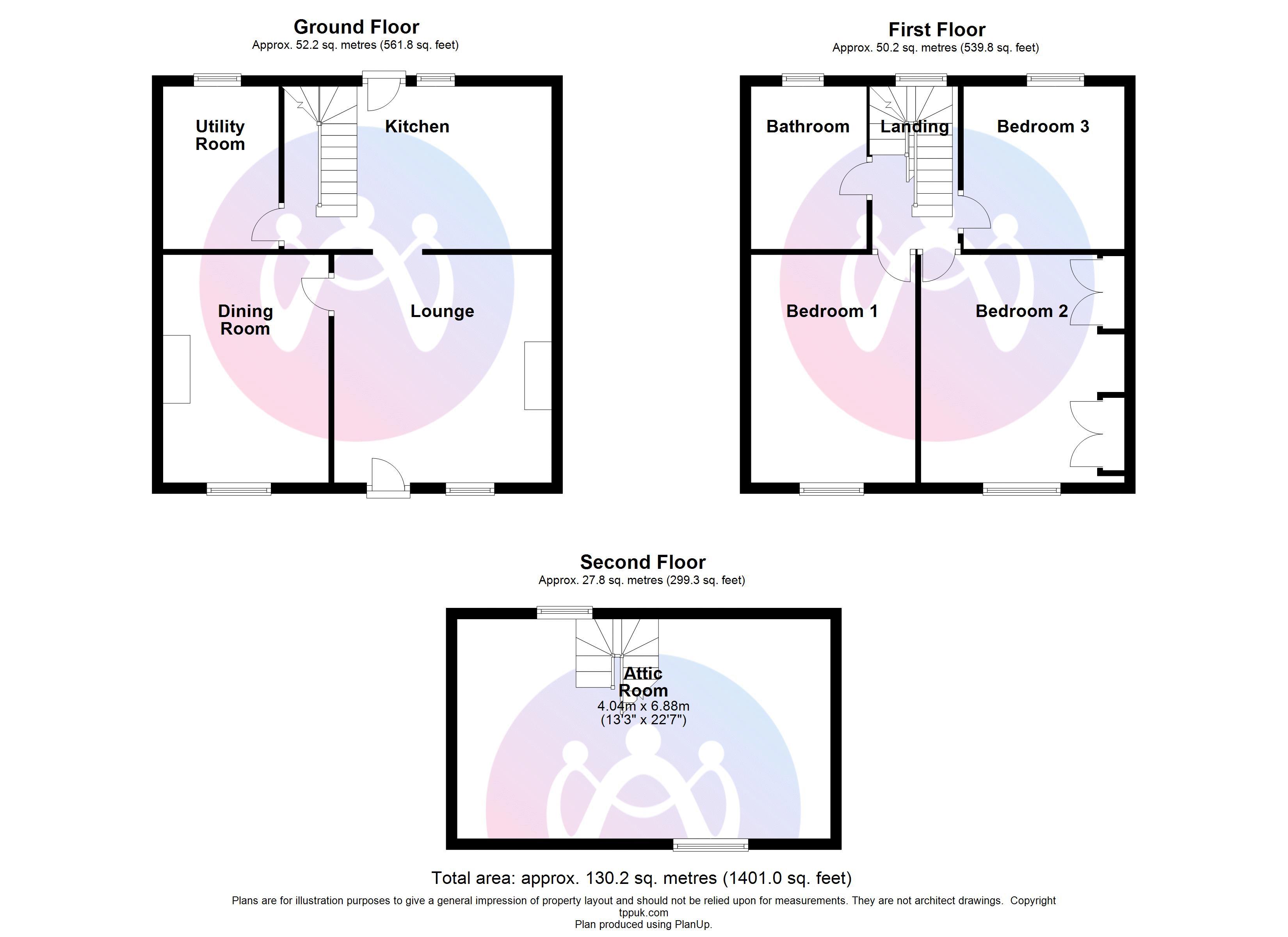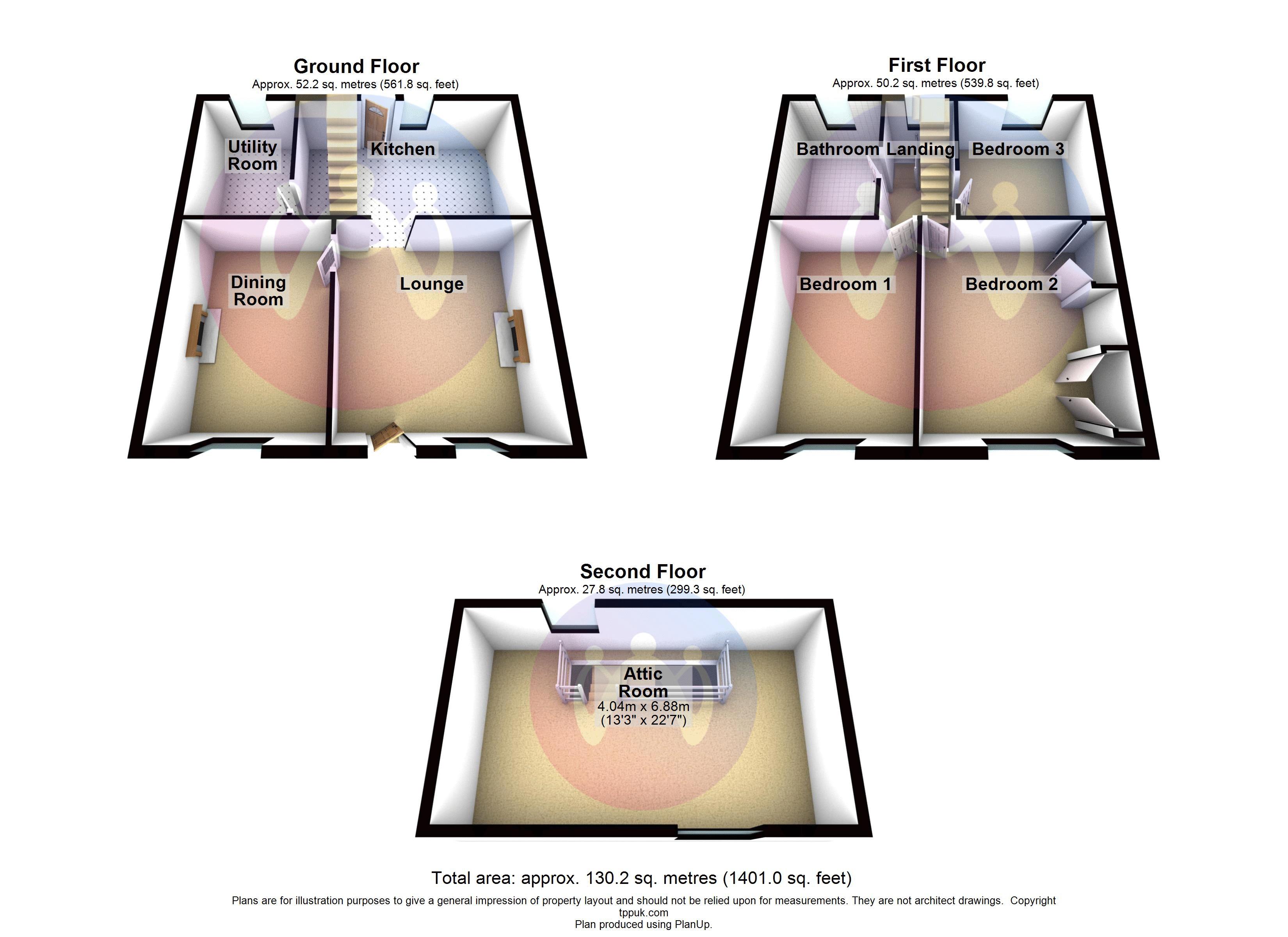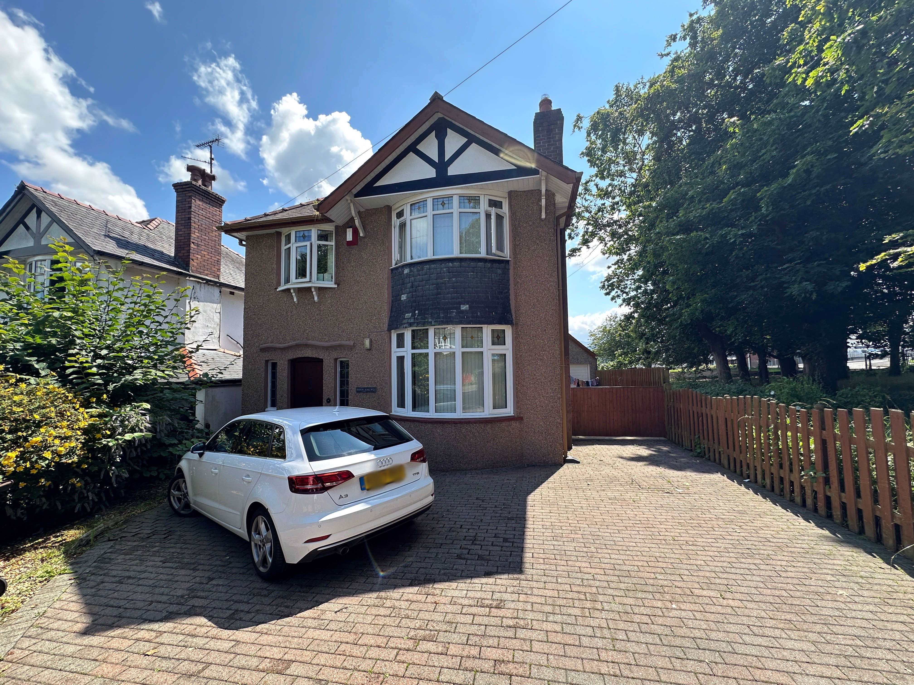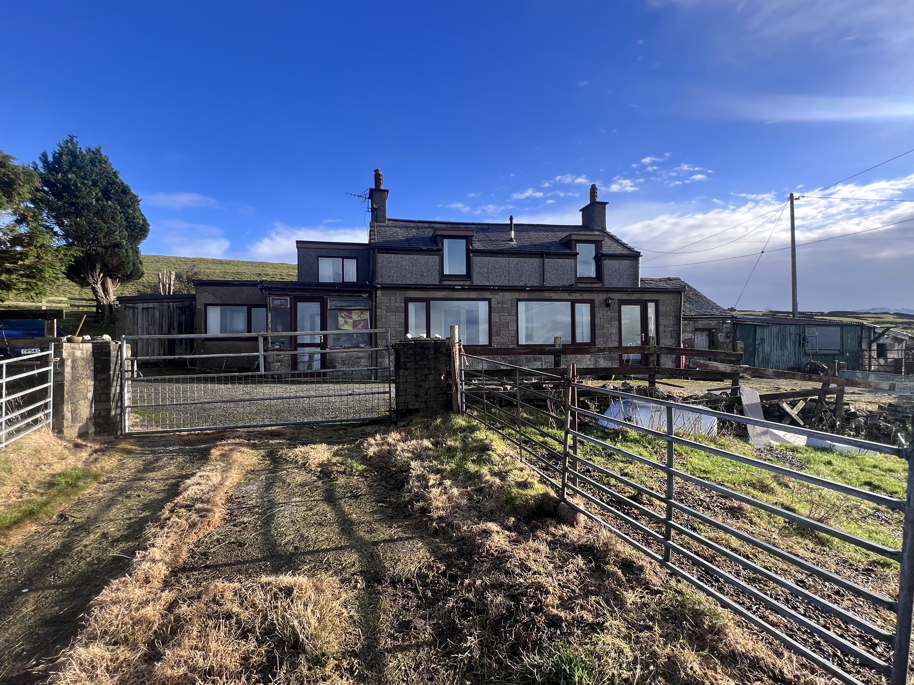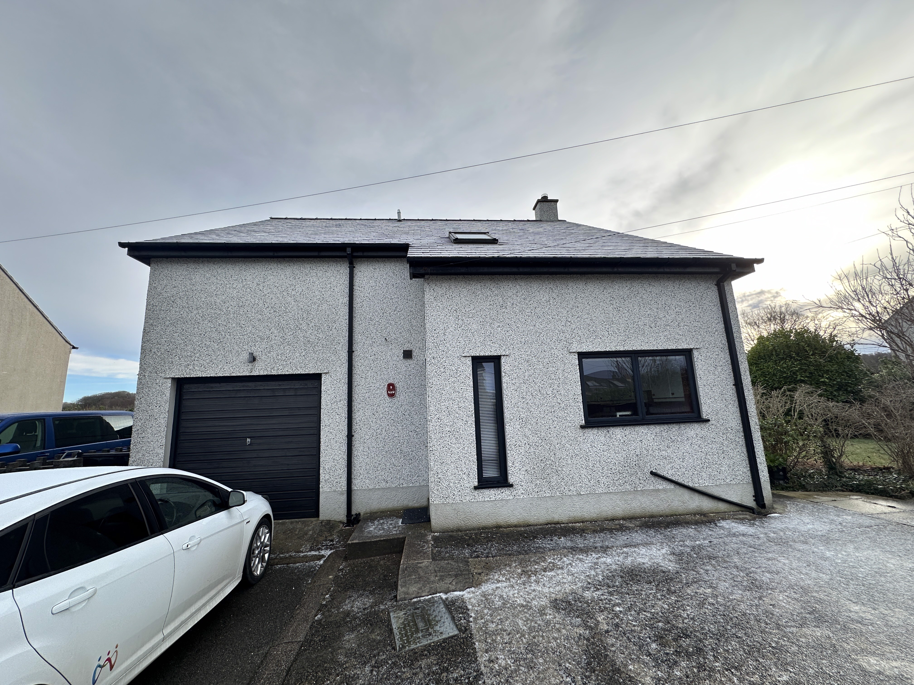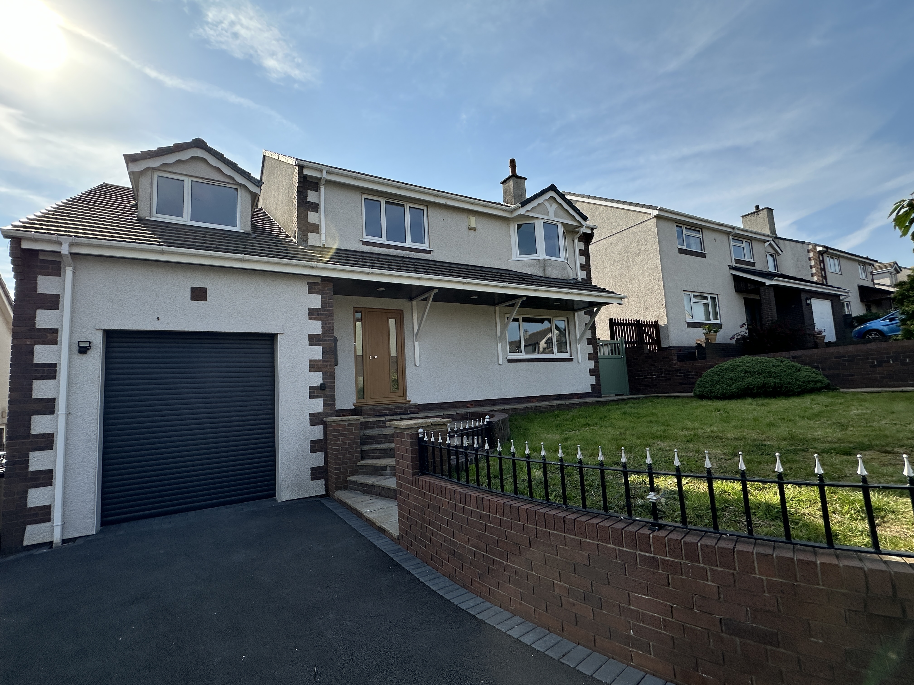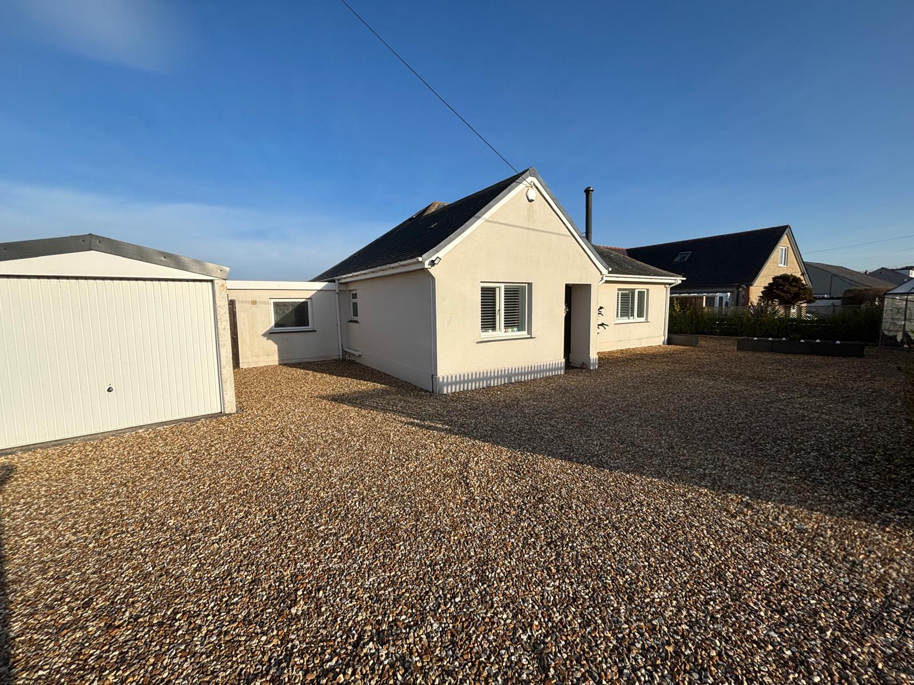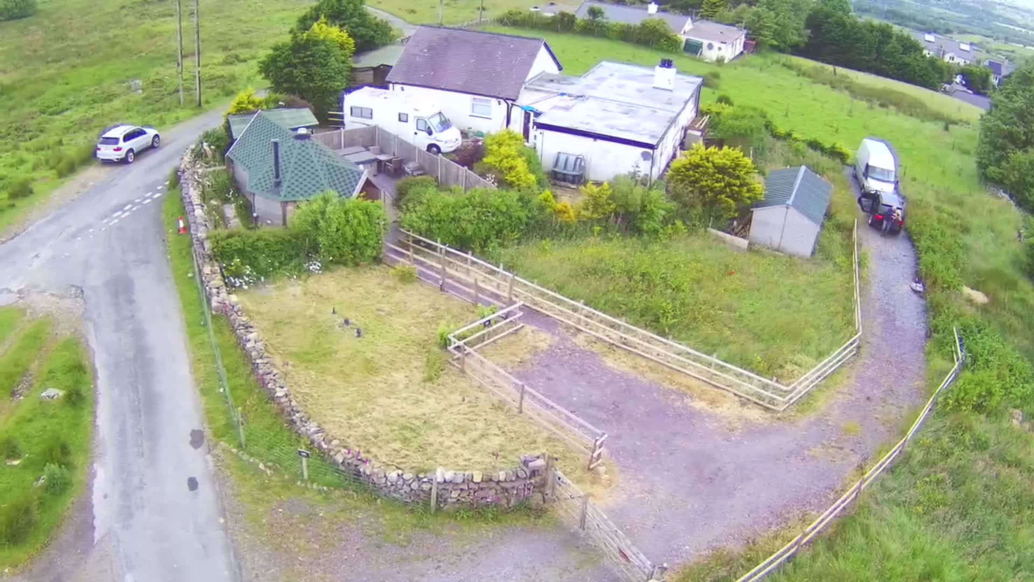
Beaumaris, Isle Of Angelsey
Asking Price £395,000
Overview
3 Bedroom House for sale in Beaumaris, Isle Of Angelsey
A most attractively presented double fronted town centre cottage which although dating back to the 18th century and retaining many period features has been sympathetically modernised to provide modern convenience and whilst our online video provides an impression of the character and presentation of the property an internal viewing can be easily accommodated to fully appreciate the many quality features the property holds.
Ground Floor
Lounge
13' 9'' x 13' 2'' (4.19m x 4.01m)
You are immediately aware of he character of the property as you enter this room with a flagged tiled floor and feature inglenook...
Important Information
- This is a Freehold property.
Key Info
- Charming Town Centre Cottage
- Many Internal Period Features
- Attractive Cottage Garden to Rear
- 2 Reception Rooms, Kitchen & Utility Room
- 3 Bedrooms, Bathroom & Spacious Attic Room
- EPC: D / Council Tax: TBC

Mortgage Calculator
Amount Borrowed: £200,000
Term: 25 years
Interest rate: 3.5%
Total Monthly Payment:
£1,001.25
Total amount repayable:
£300,374
Arrange a Viewing
Printable Details
Request a Phone Call
Request Details
E-Mail Agent
Stamp Duty Calculator
©2025 Williams & Goodwin The Property People Cymru. All rights reserved.
Terms and Conditions |
Privacy Policy |
Cookie Policy |
Members Login
Registered in England & Wales.










