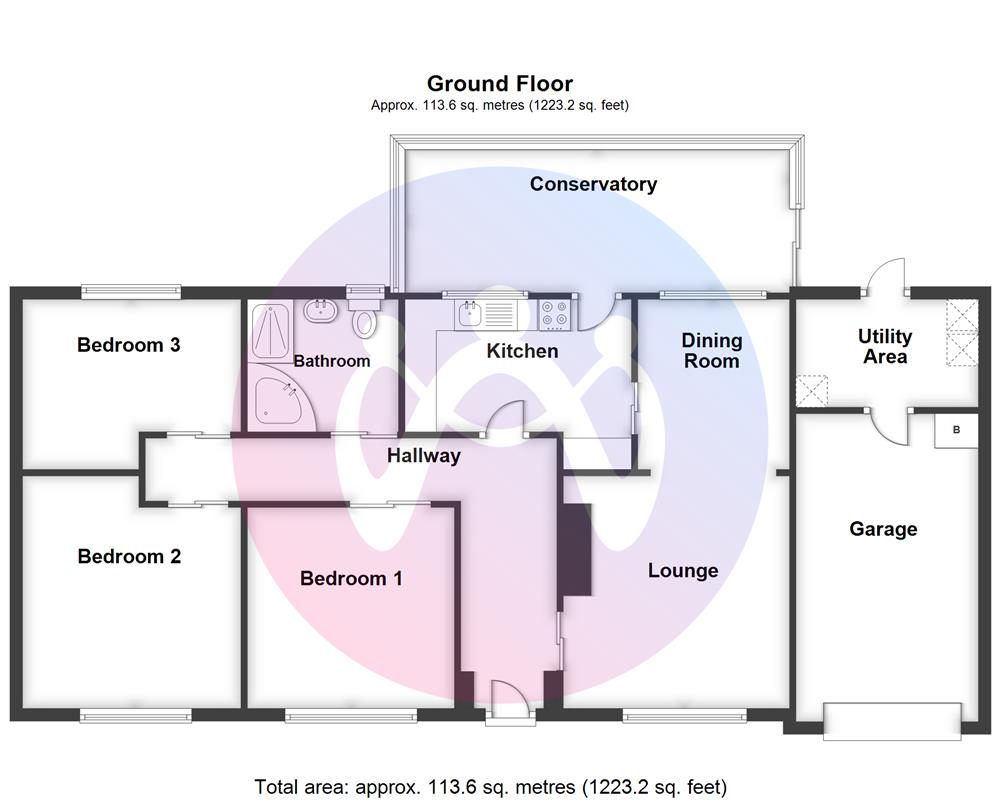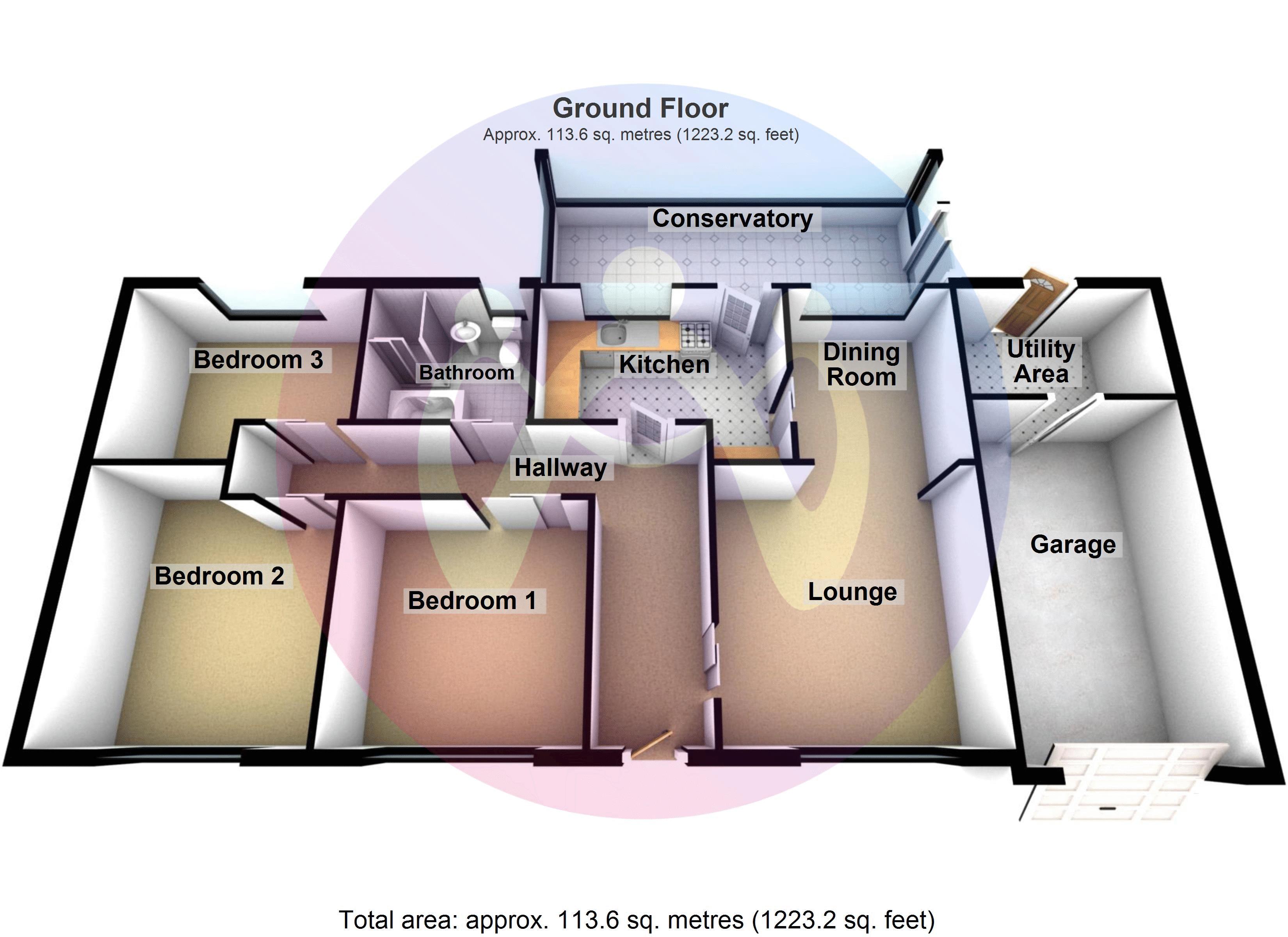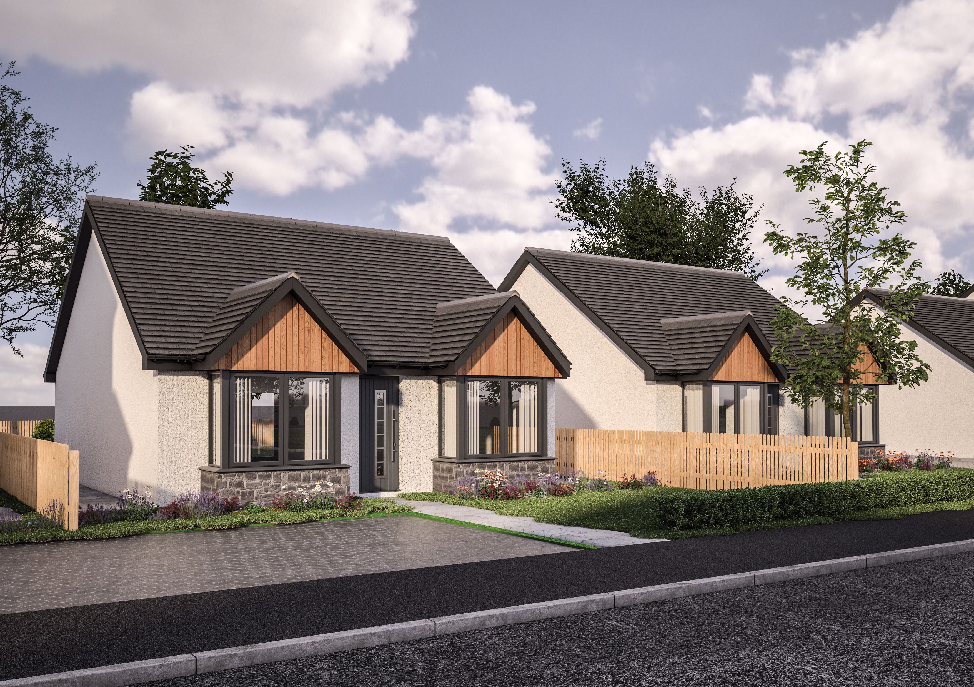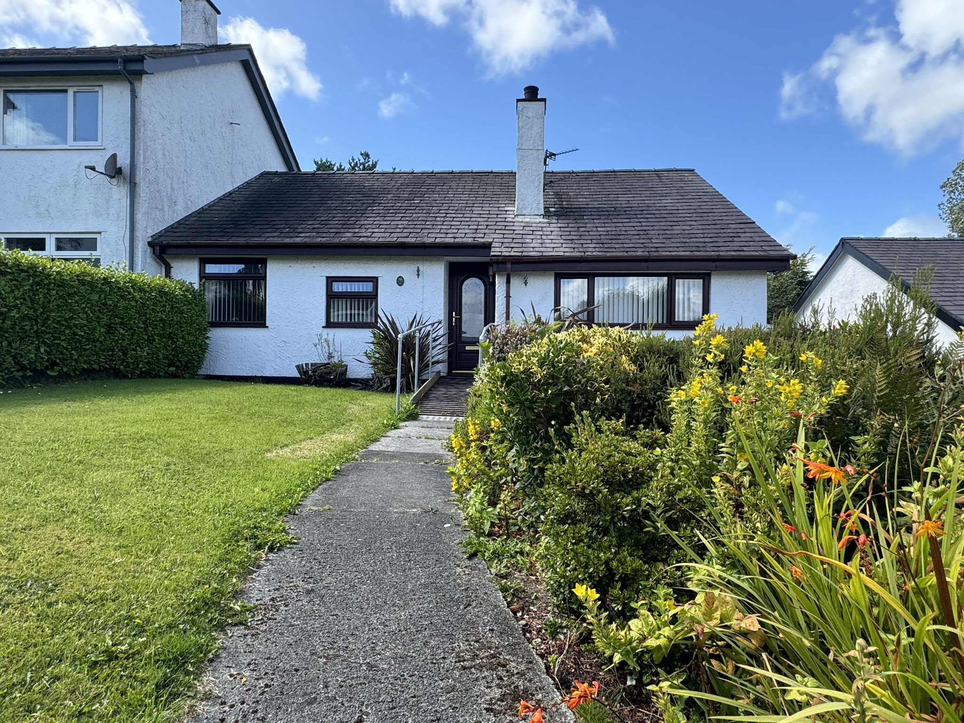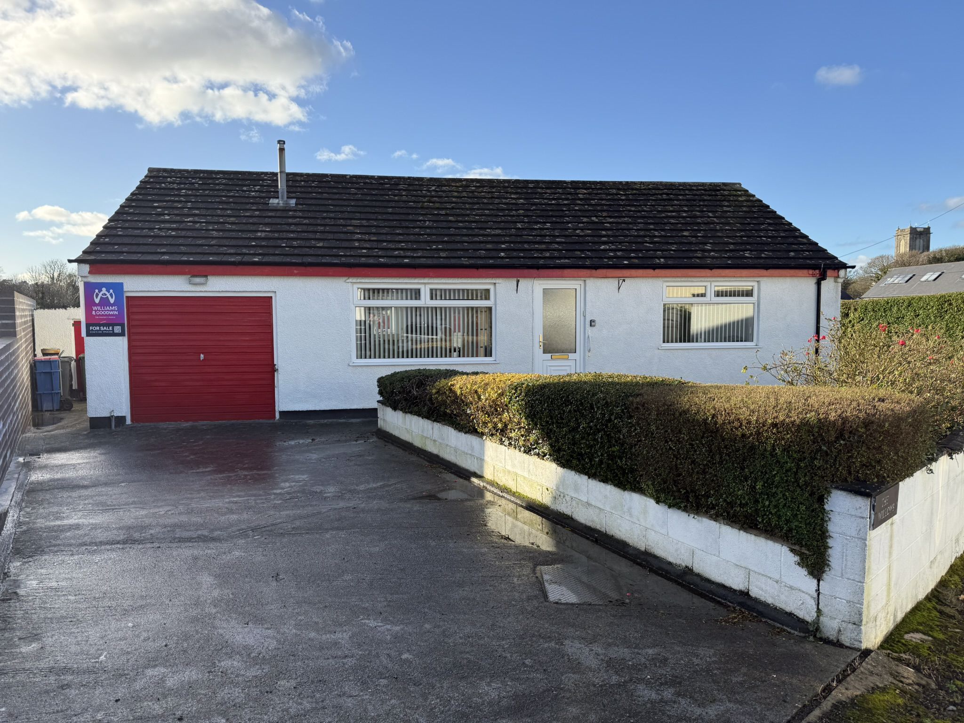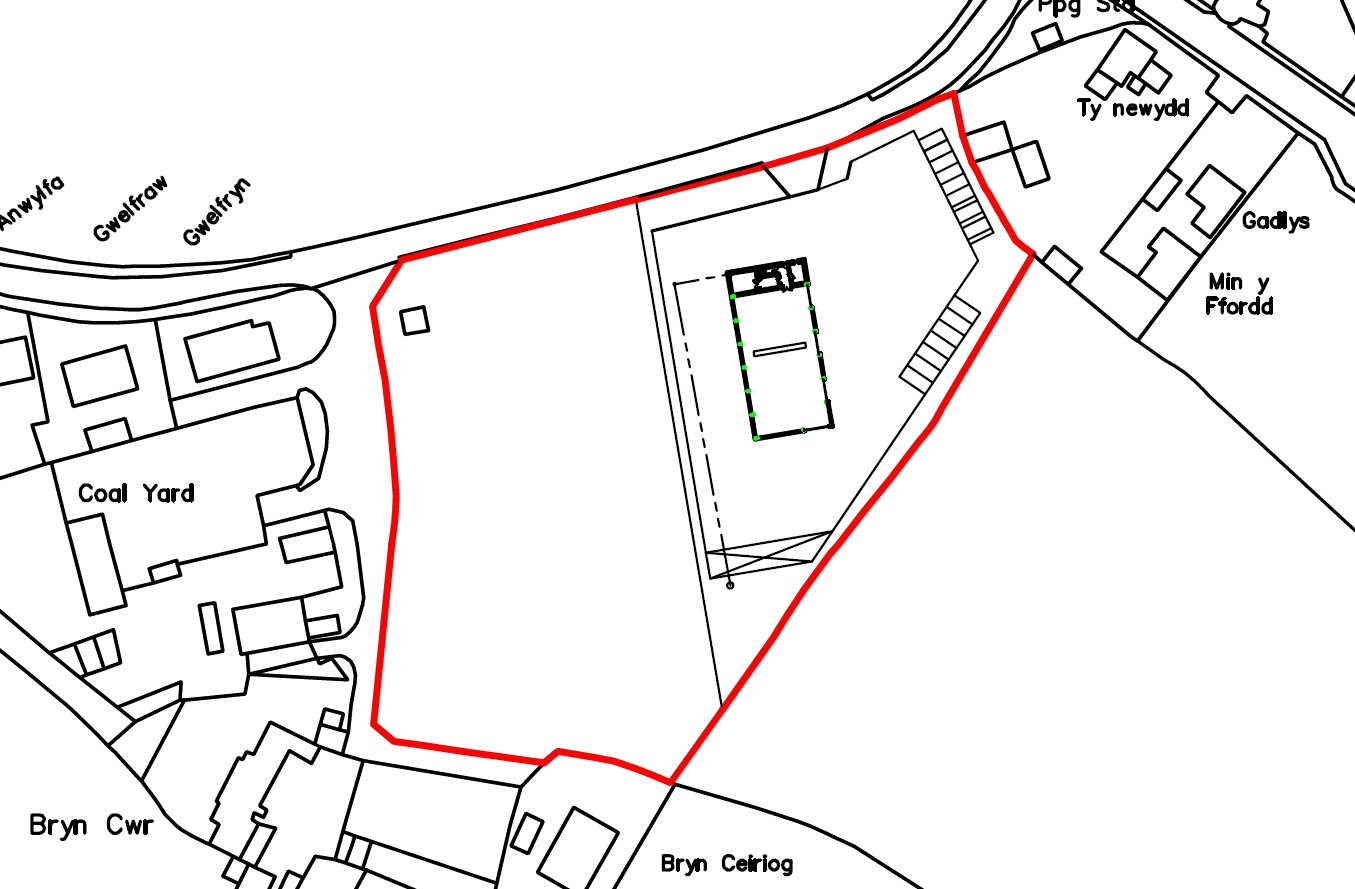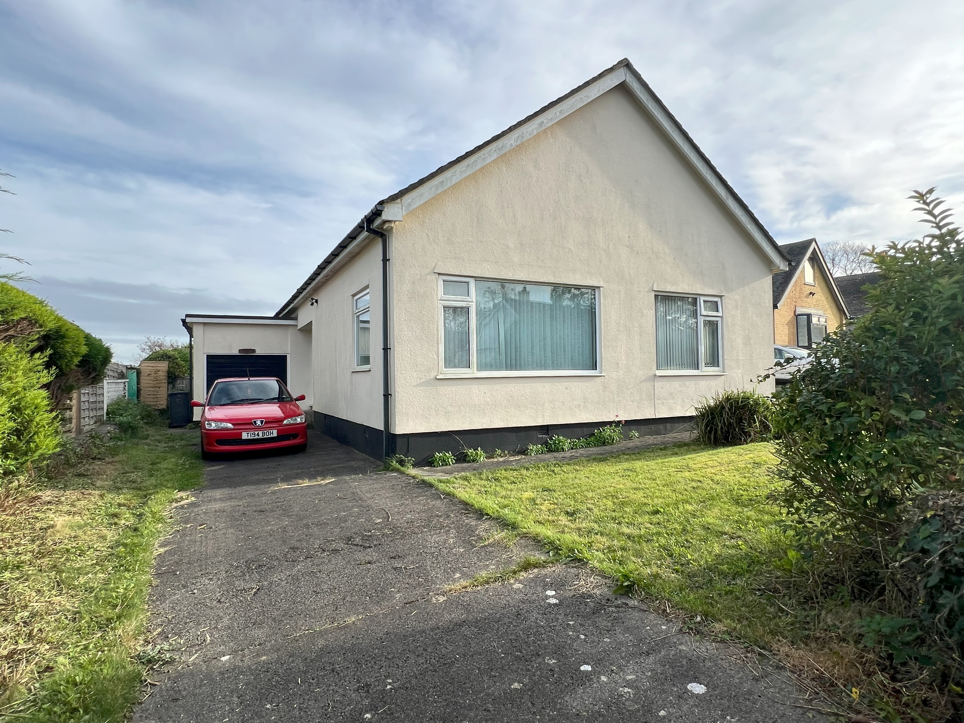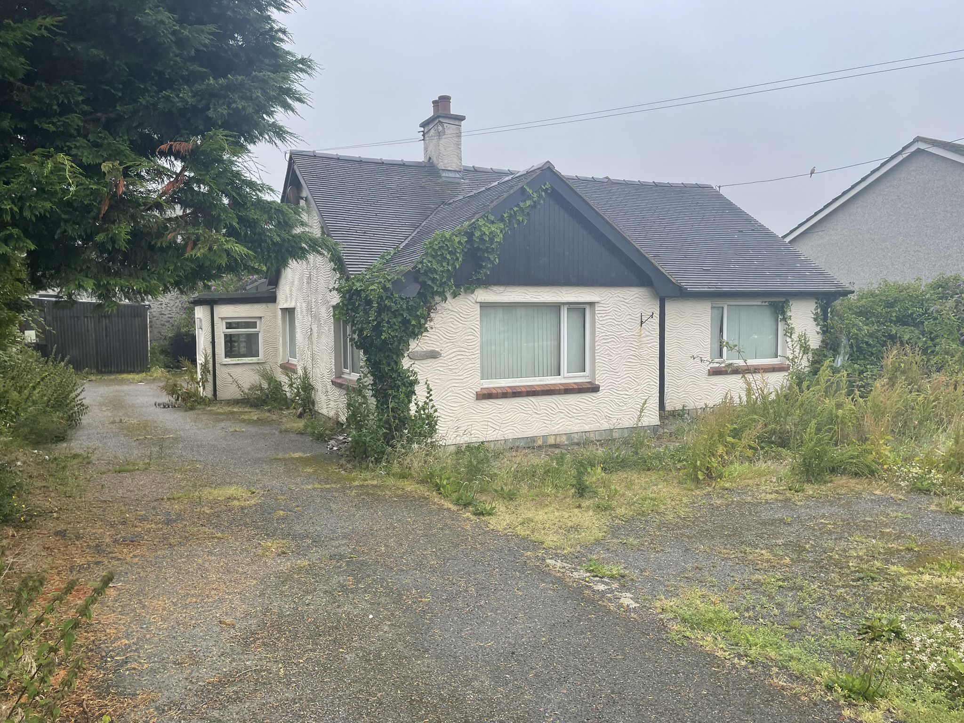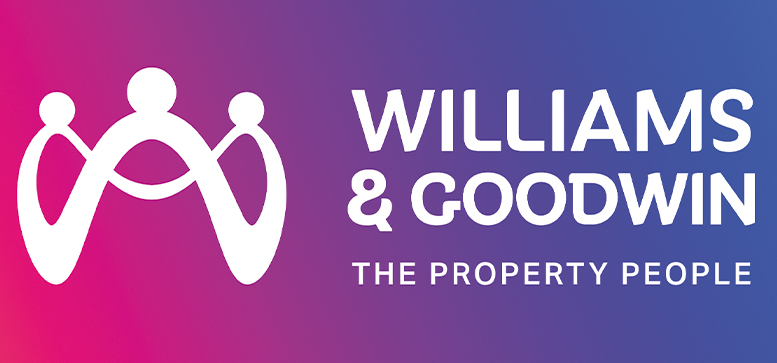
Penysarn, Isle of Anglesey
Asking Price £249,950
Overview
3 Bedroom Bungalow for sale in Penysarn, Isle of Anglesey
Welcome to this delightful three-bedroom detached bungalow nestled in the serene village of Penysarn. This property features three well-proportioned bedrooms, each providing a cosy haven for rest and relaxation. The living areas are thoughtfully designed to accommodate both family life and entertaining, with an open plan lounge diner providing a spacious area for day to day life. Practicality is further enhanced by the presence of a utility area, perfect for laundry and additional storage needs. The property also boasts a garage, providing extra storage space for tools, equipment, or hobbies. We highly recommend booking a viewing.
Ground Floor
Important Information
- This is a Freehold property.
Key Info
- Spacious detached Bungalow
- 3 Bedrooms
- Utility area and Garage
- No Onward Chain!
- Off-road Parking
- EPC: D / Council Tax Band : D

Mortgage Calculator
Amount Borrowed: £200,000
Term: 25 years
Interest rate: 3.5%
Total Monthly Payment:
£1,001.25
Total amount repayable:
£300,374
Arrange a Viewing
Printable Details
Request a Phone Call
Request Details
E-Mail Agent
Stamp Duty Calculator
©2025 Williams & Goodwin The Property People Cymru. All rights reserved.
Terms and Conditions |
Privacy Policy |
Cookie Policy |
Members Login
Registered in England & Wales.










