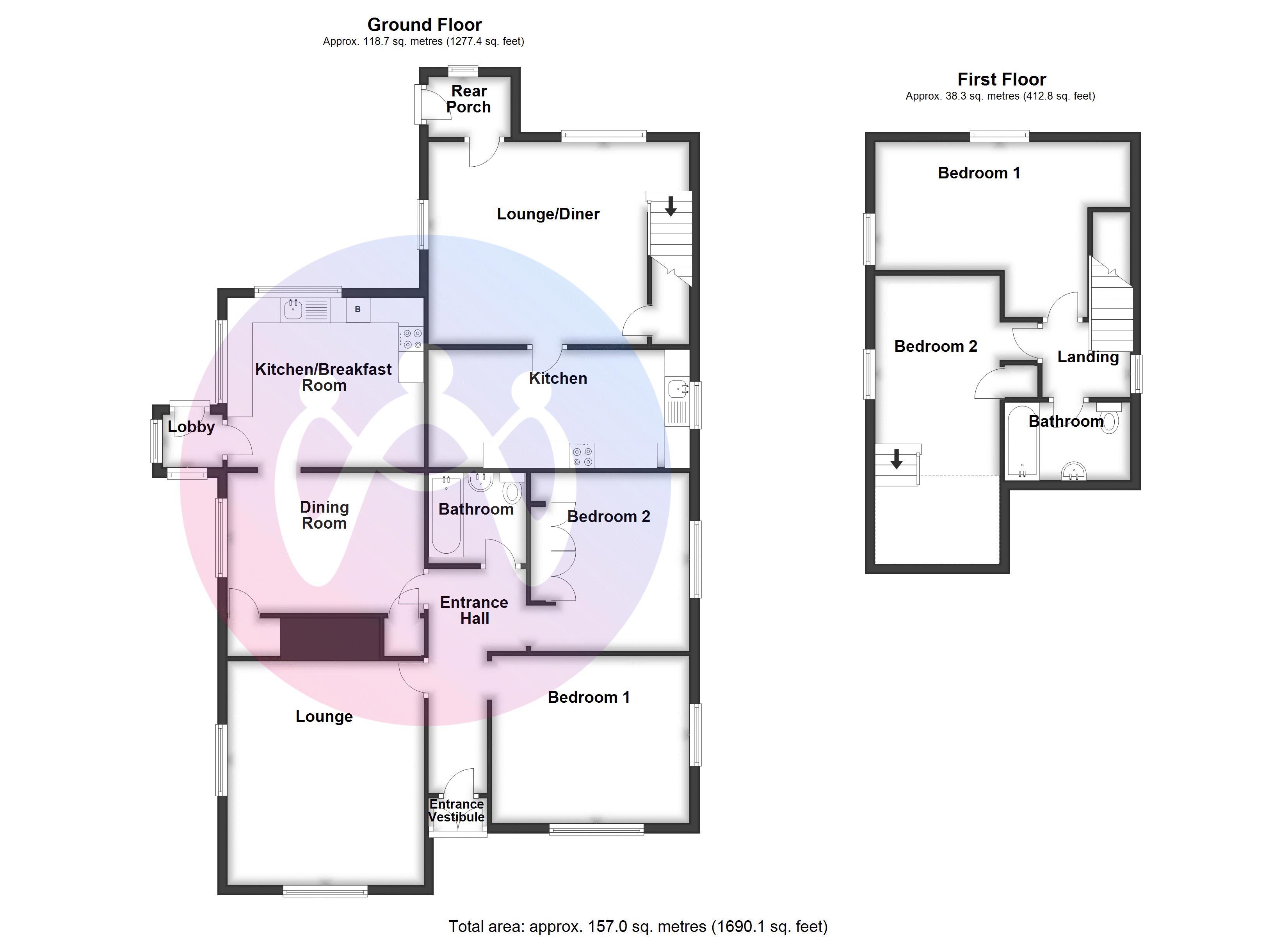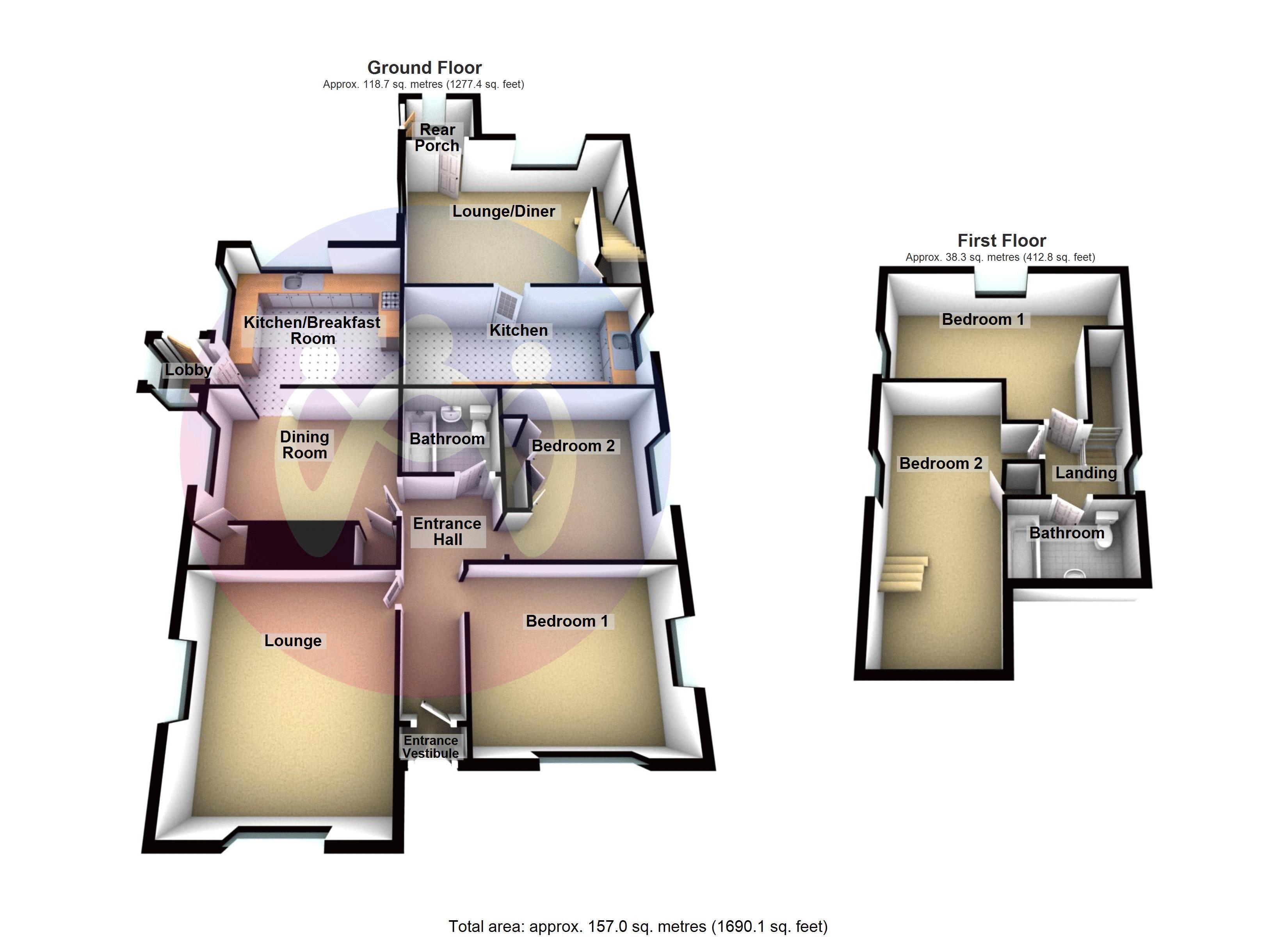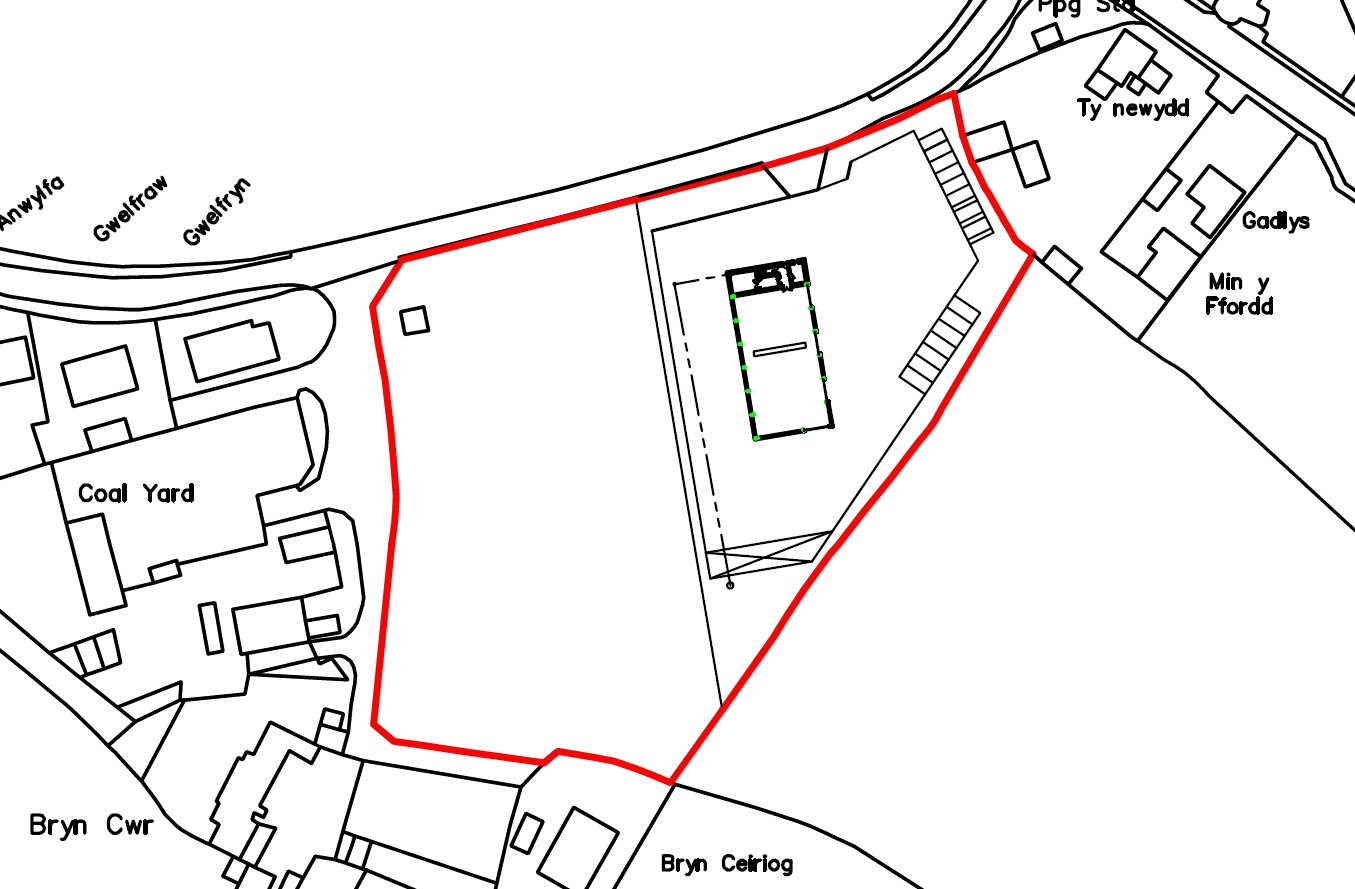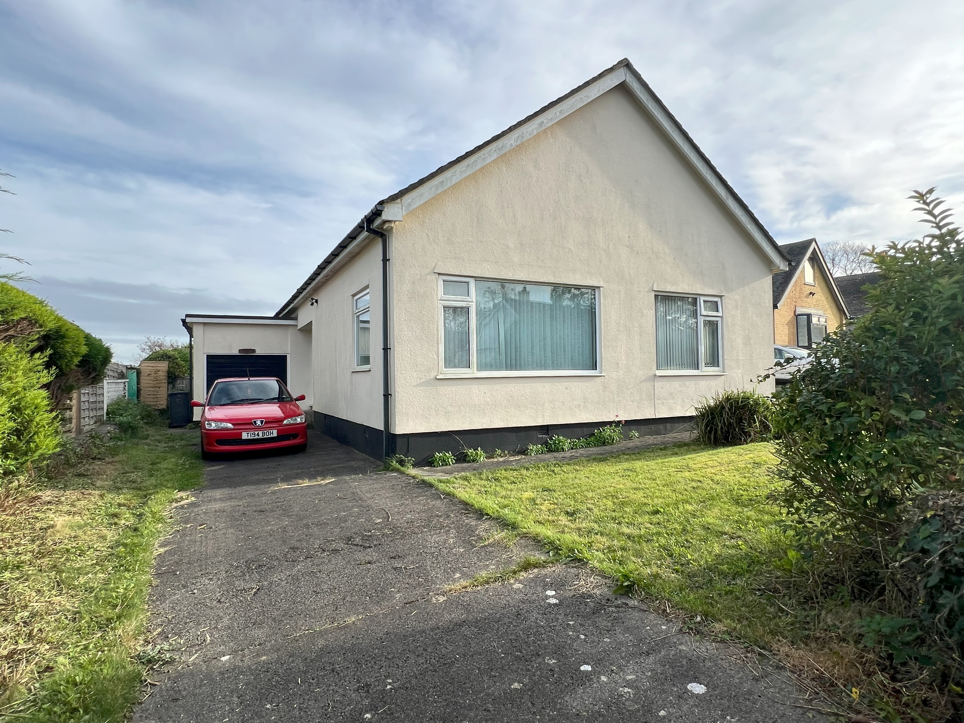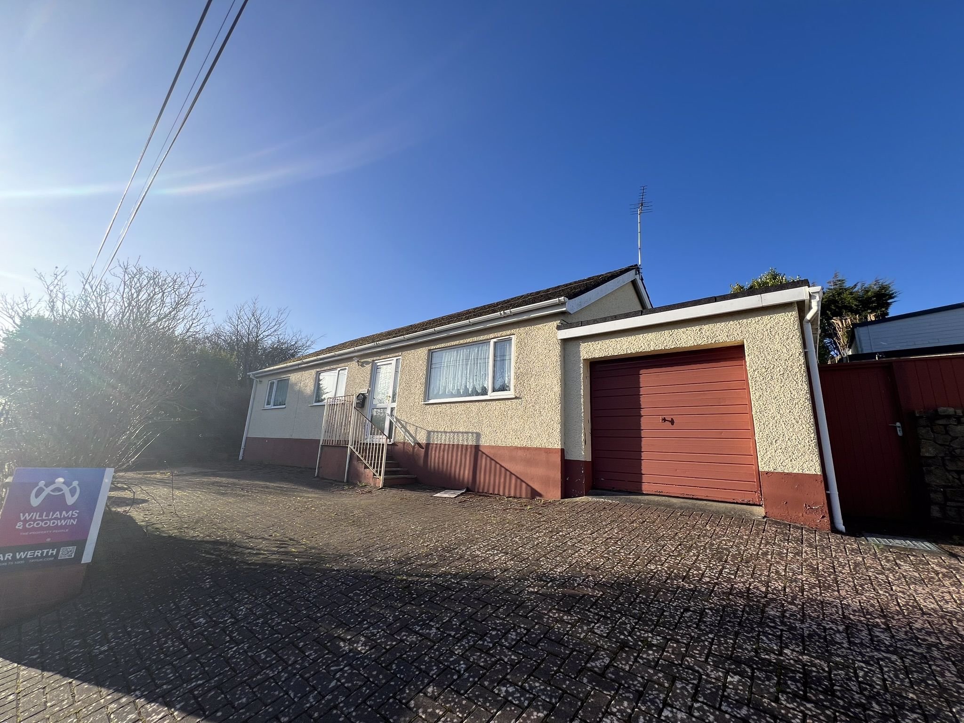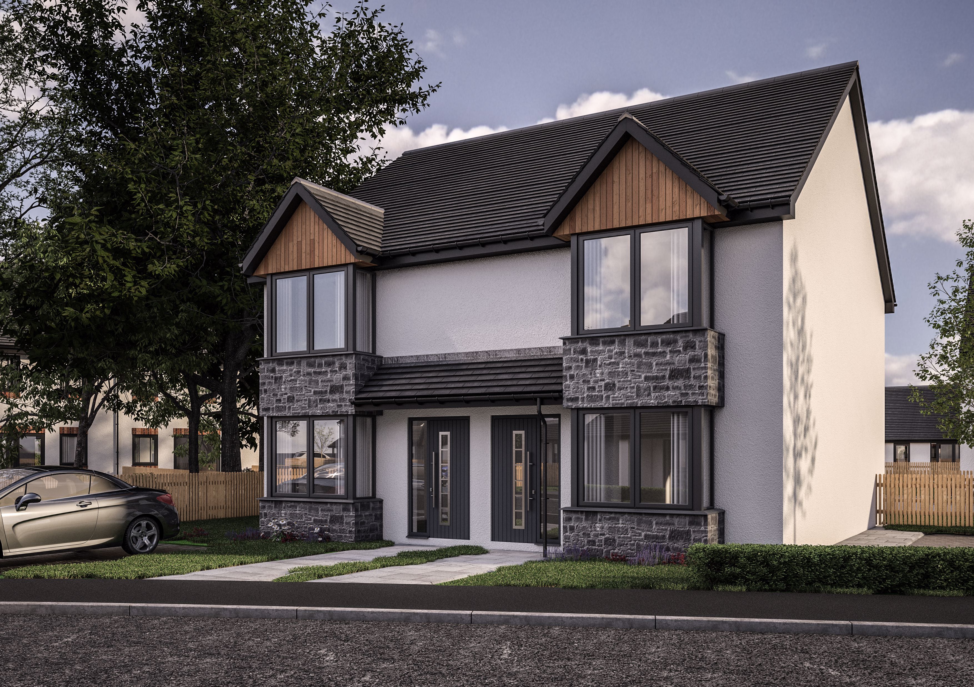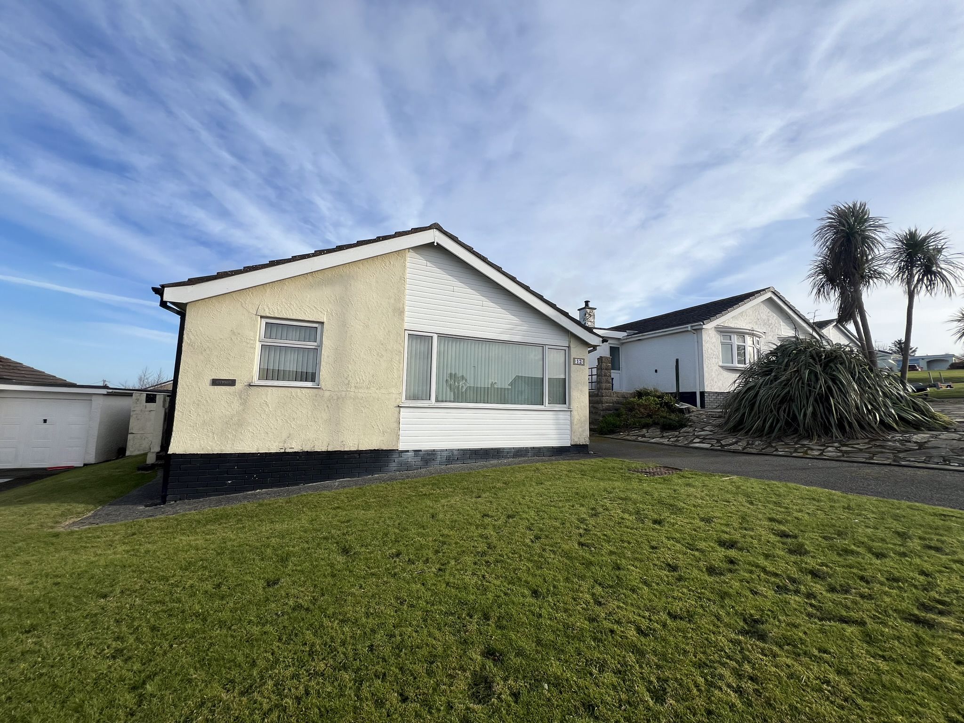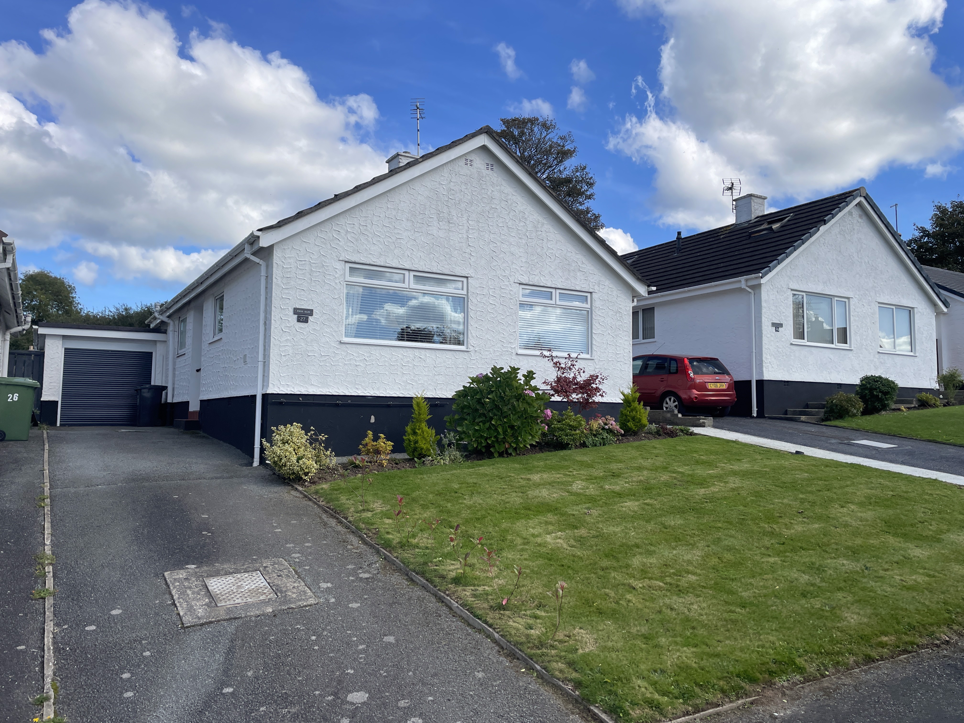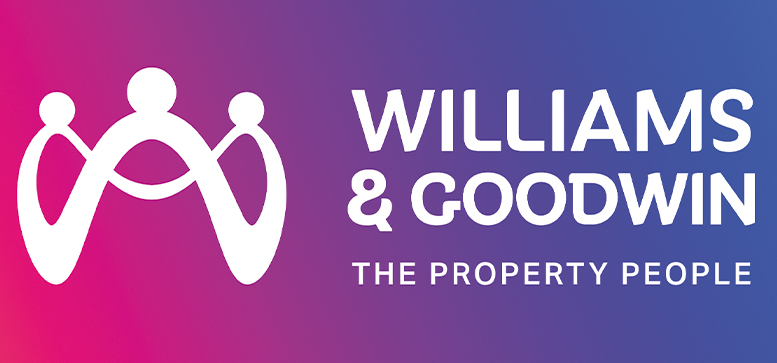
Bryngwran, Isle of Anglesey
Asking Price £250,000
Overview
4 Bedroom Bungalow for sale in Bryngwran, Isle of Anglesey
Two for the price of one! What an opportunity to purchase this bungalow with attached two bedroom house. Although in need of some TLC and elbow grease these two properties have previously been successfully let for a number of years and would equally make for a fantastic owner occupied home. If in search of a purchase that will provide a return yield then this could be the one for you. Located in the semi-rural village of Bryngwran you would be well positioned to benefit from both the convenience of the amenities the village has to offer and gives fantastic access to the A55 expressway.
Entrance Vestibule
Double door.
Lounge<...
Read moreImportant Information
- This is a Freehold property.
Key Info
- Bungalow and Attached House (Independent Units)
- 4 Bedrooms and 3 Reception in total
- Ample Parking and a Garden Area to Rear
- In Need of Some TLC to property and Grounds
- Village Location
- EPC: E & D /Council Tax Banding

Mortgage Calculator
Amount Borrowed: £200,000
Term: 25 years
Interest rate: 3.5%
Total Monthly Payment:
£1,001.25
Total amount repayable:
£300,374
Arrange a Viewing
Printable Details
Request a Phone Call
Request Details
E-Mail Agent
Stamp Duty Calculator
©2025 Williams & Goodwin The Property People Cymru. All rights reserved.
Terms and Conditions |
Privacy Policy |
Cookie Policy |
Members Login
Registered in England & Wales.










