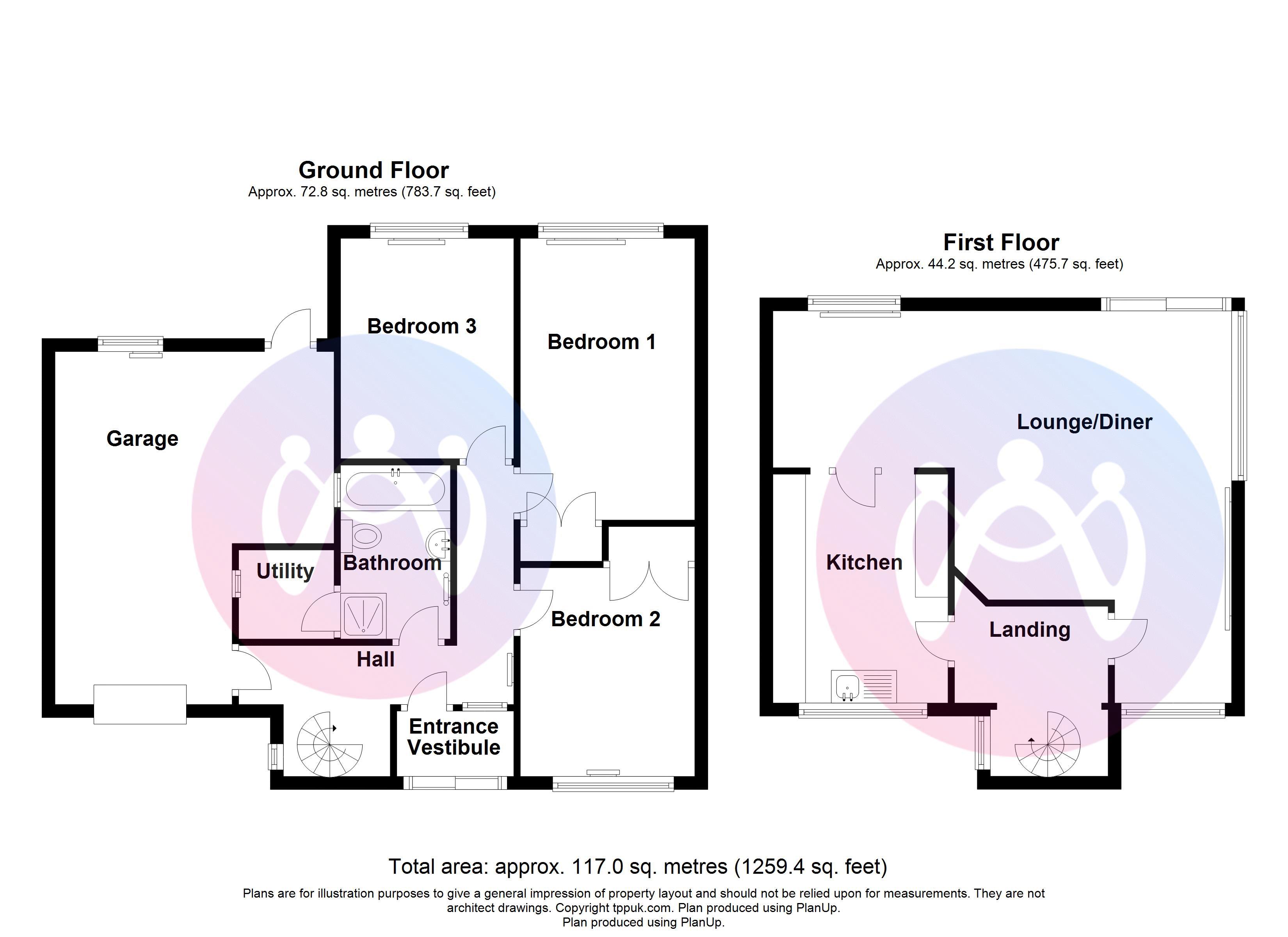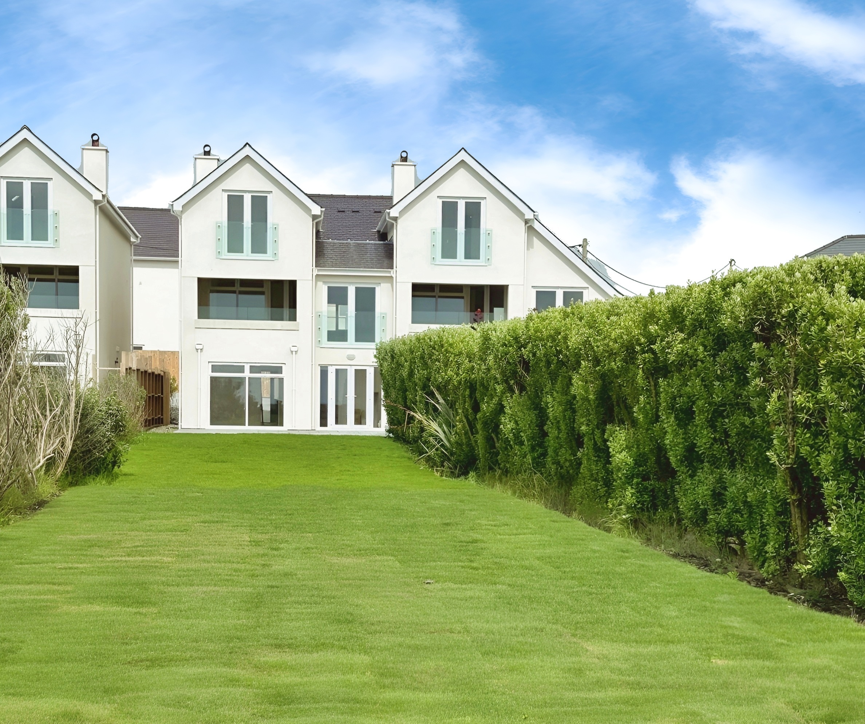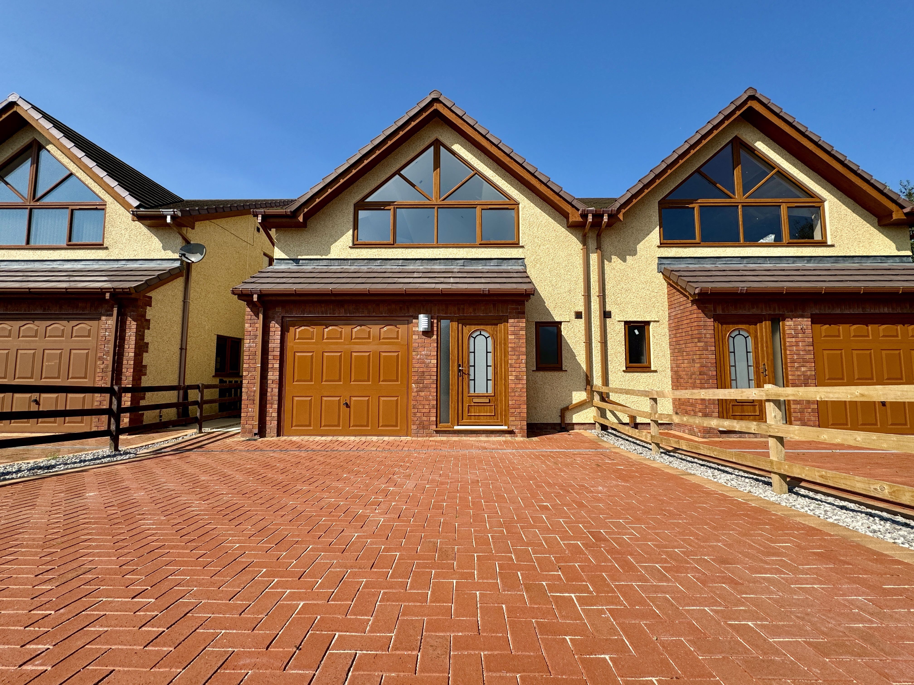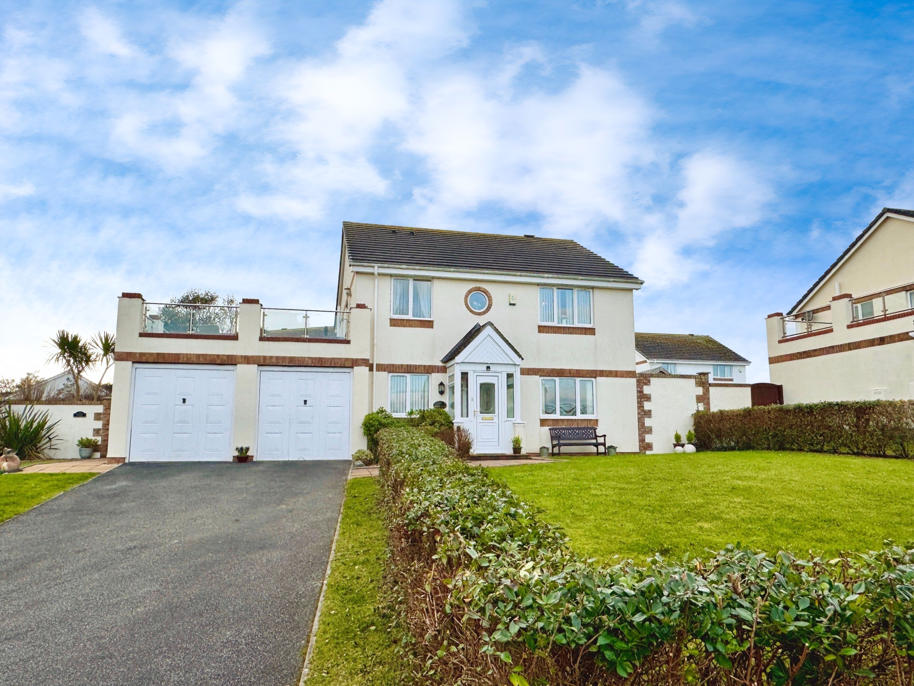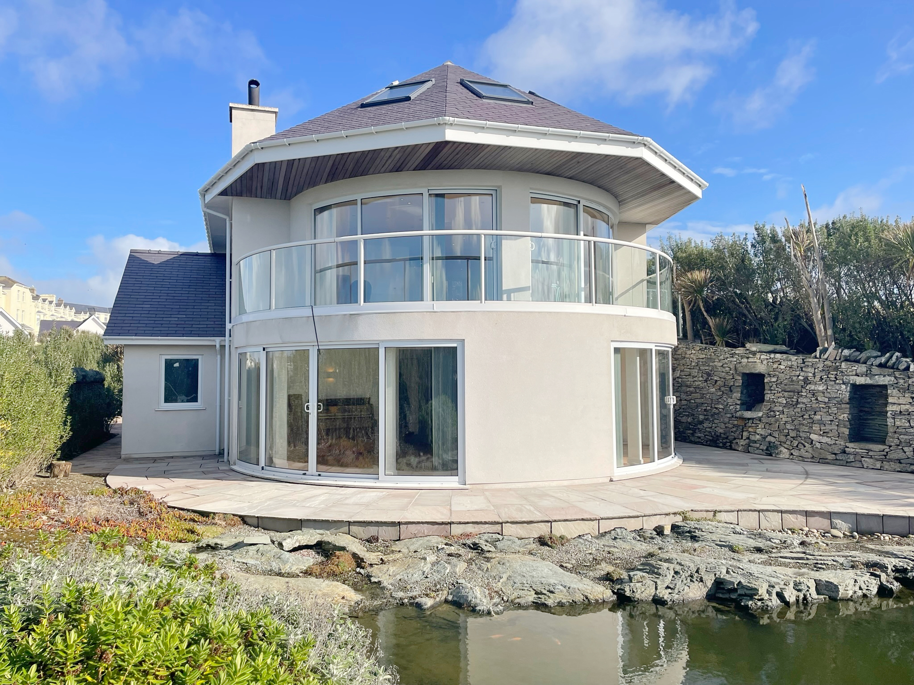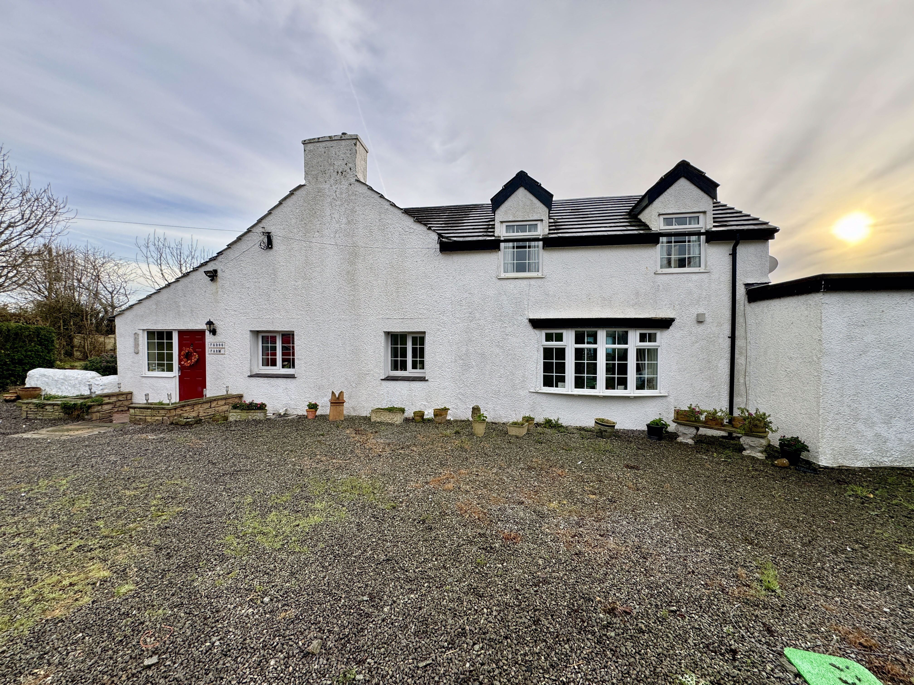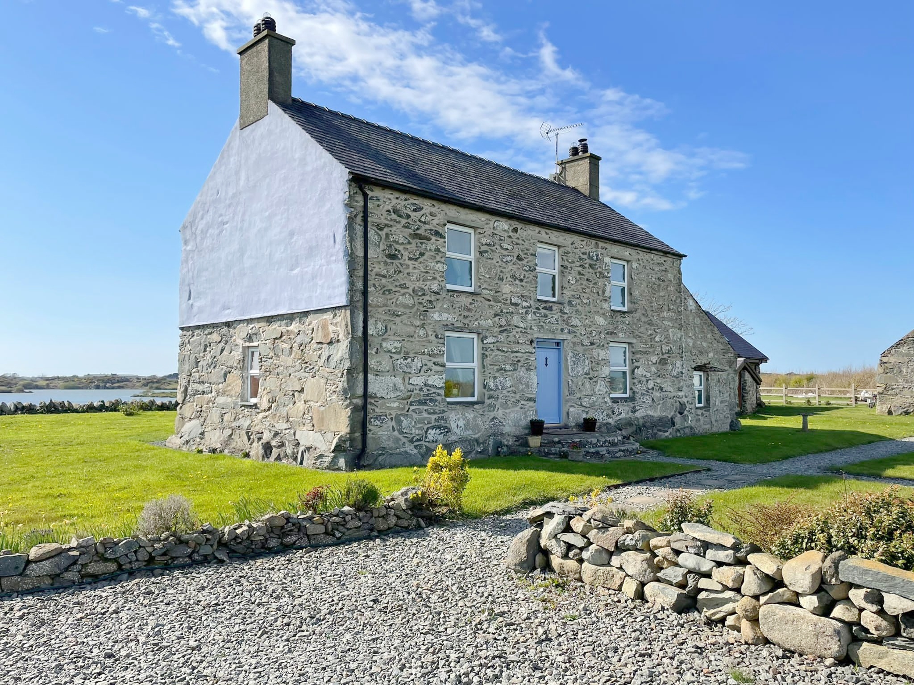
Ravenspoint Estate, Treaddur Bay
Asking Price £670,000
Overview
3 Bedroom House for sale in Ravenspoint Estate, Treaddur Bay
Located in the highly desirable Ravenspoint Estate, renowned for the uninterrupted sea views and location to the coastline, is this three bedroom link-detached house. Whilst the property is in need of some internal upgrade, it allows for any potential buyer to make the property their own. Internally, the layout allows for three bedrooms, a bathroom, utility and garage to the ground floor. Upstairs, the layout allows for an open plan living space featuring a kitchen and lounge/diner, with large glass doors and windows that open up onto the balcony, allowing for sea views from multiple angles. Properties in this estate do not come up for sale very often, act fast to secure your future home!...
Read moreImportant Information
- This is a Freehold property.
Key Info
- 3 Bedroom House in Desirable Location
- Sea Views to Front and Rear
- Open Plan Lounge with Balcony
- Off Road Parking and Garage
- No Onwards Chain
- EPC: D / Council Tax Band: E

Mortgage Calculator
Amount Borrowed: £200,000
Term: 25 years
Interest rate: 3.5%
Total Monthly Payment:
£1,001.25
Total amount repayable:
£300,374
Arrange a Viewing
Printable Details
Request a Phone Call
Request Details
E-Mail Agent
Stamp Duty Calculator
©2025 Williams & Goodwin The Property People Cymru. All rights reserved.
Terms and Conditions |
Privacy Policy |
Cookie Policy |
Members Login
Registered in England & Wales.










