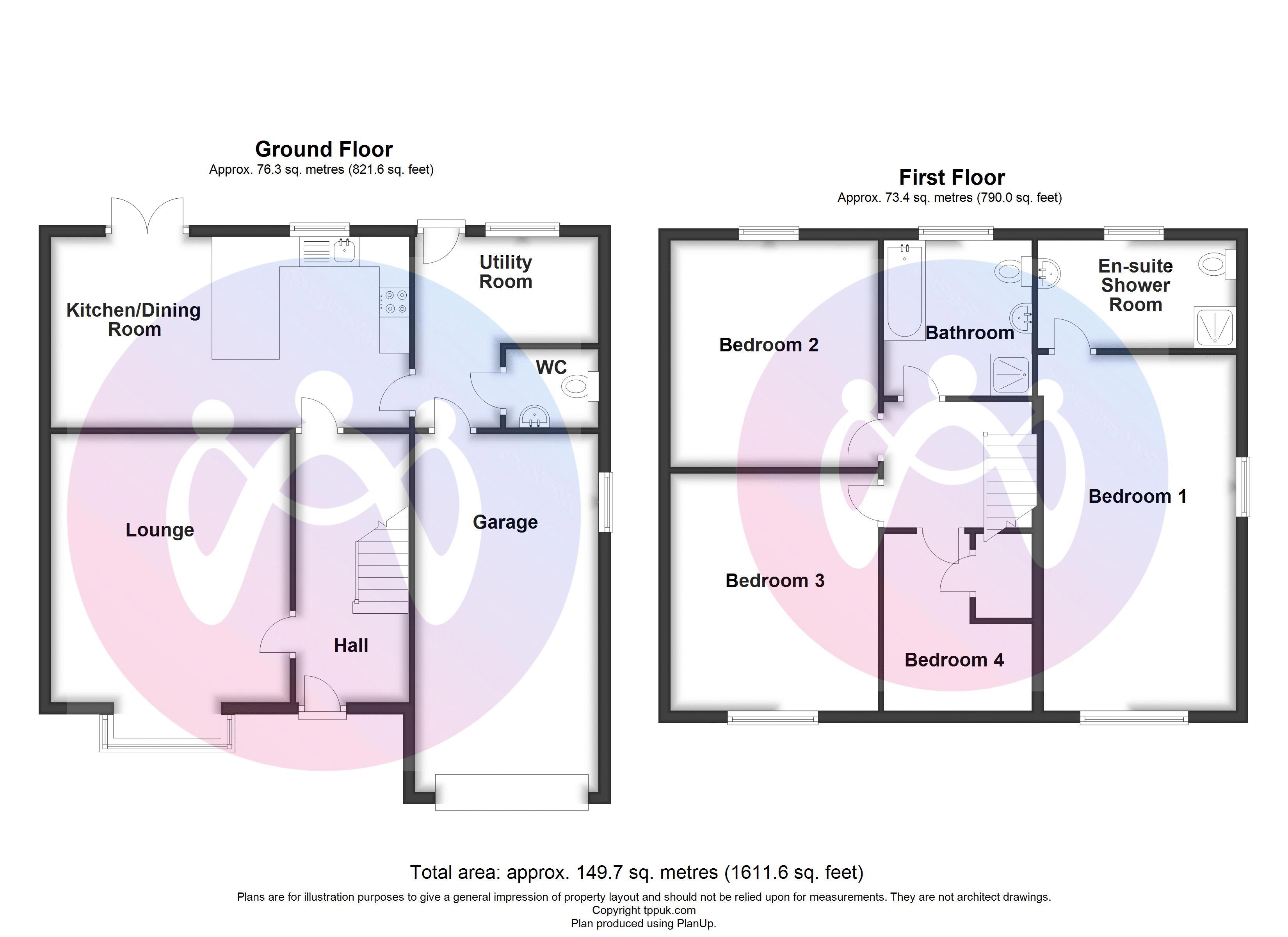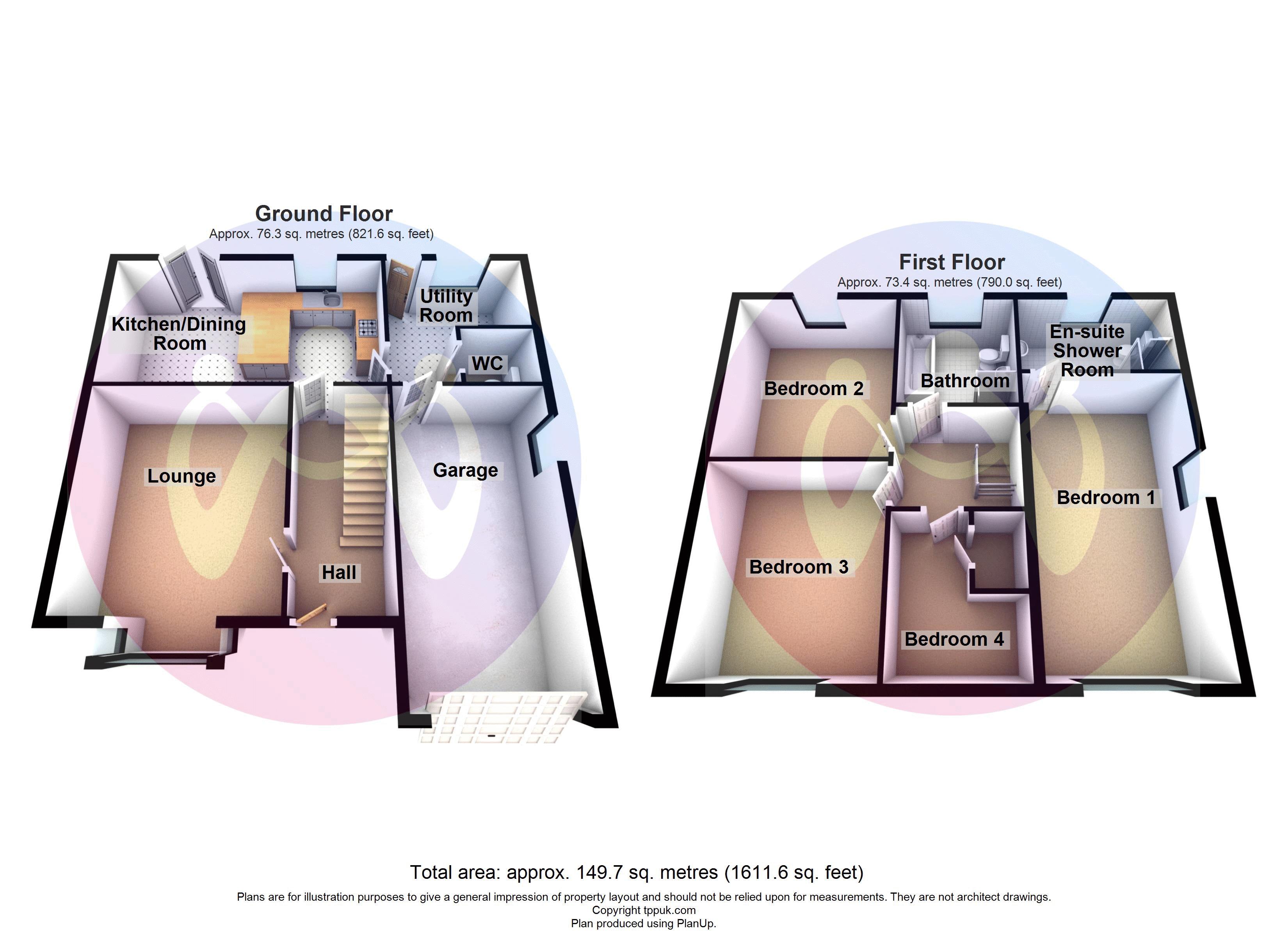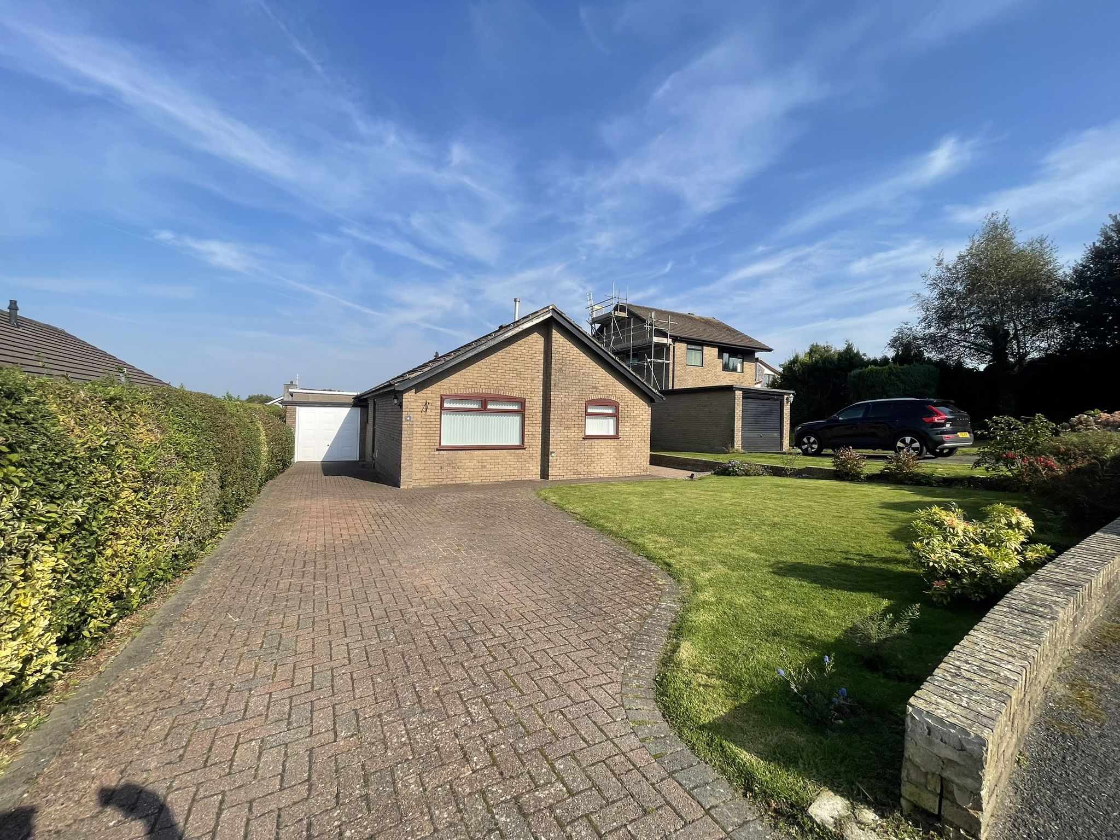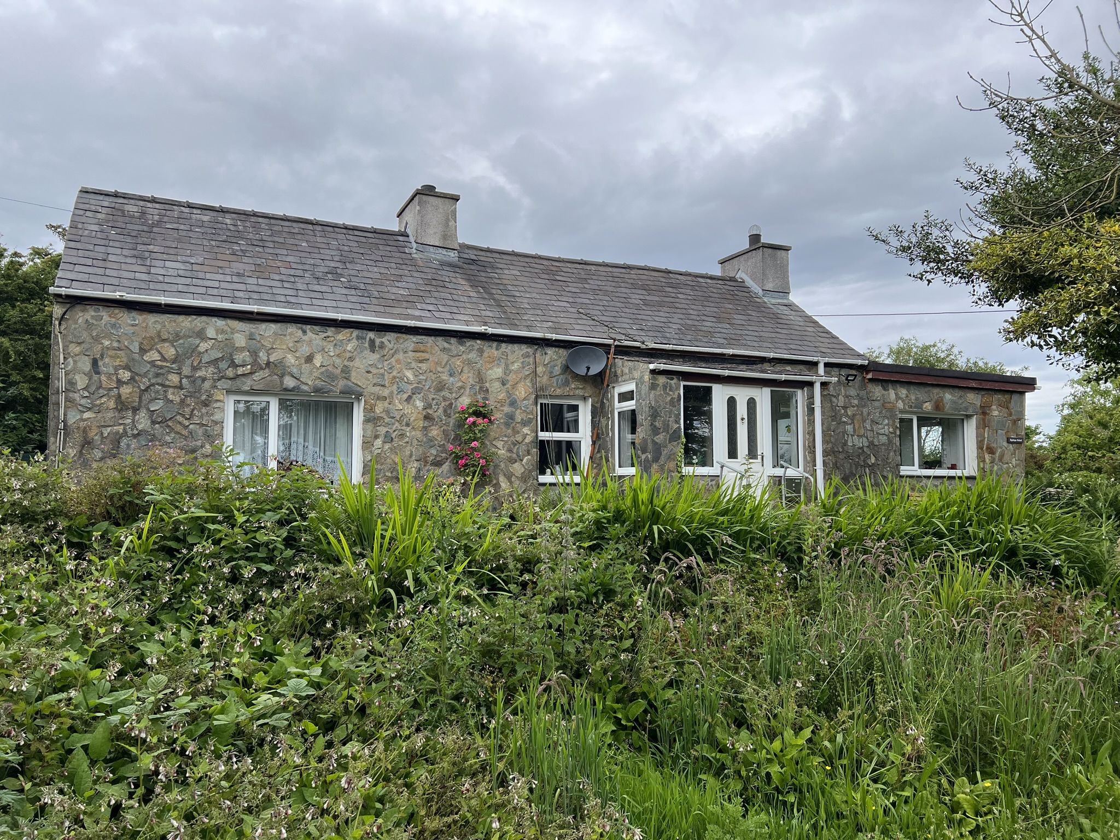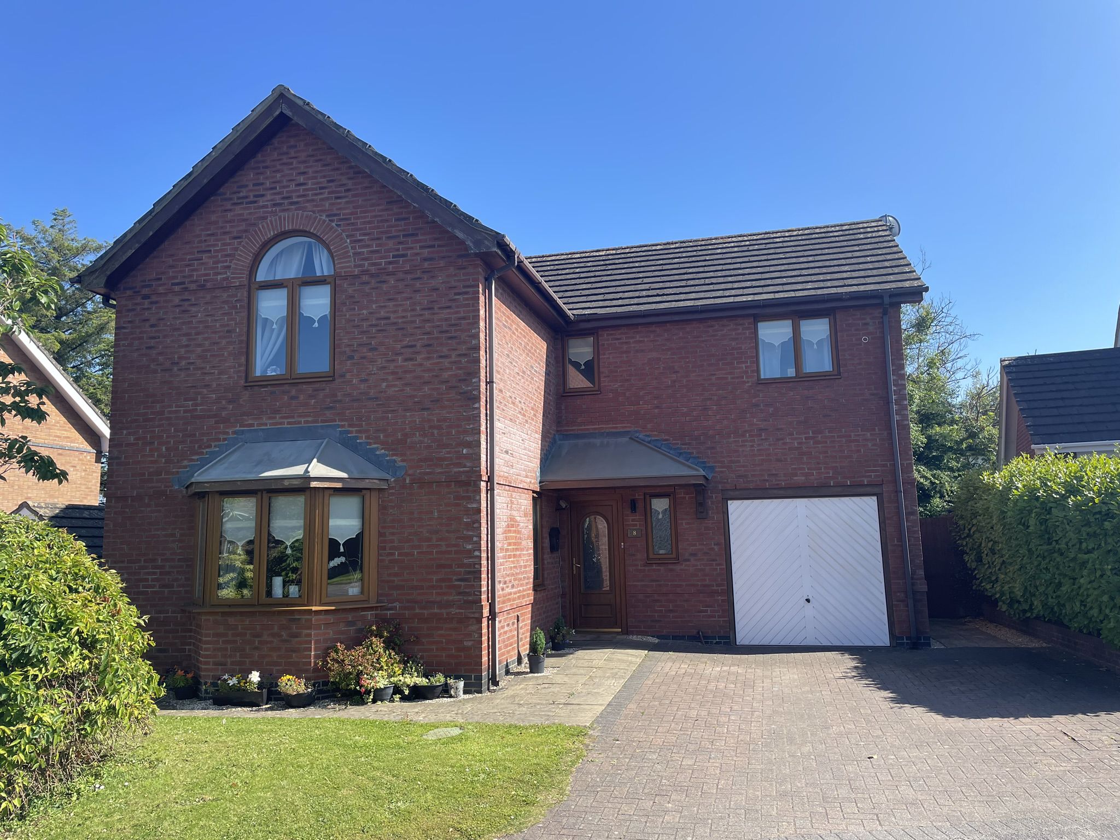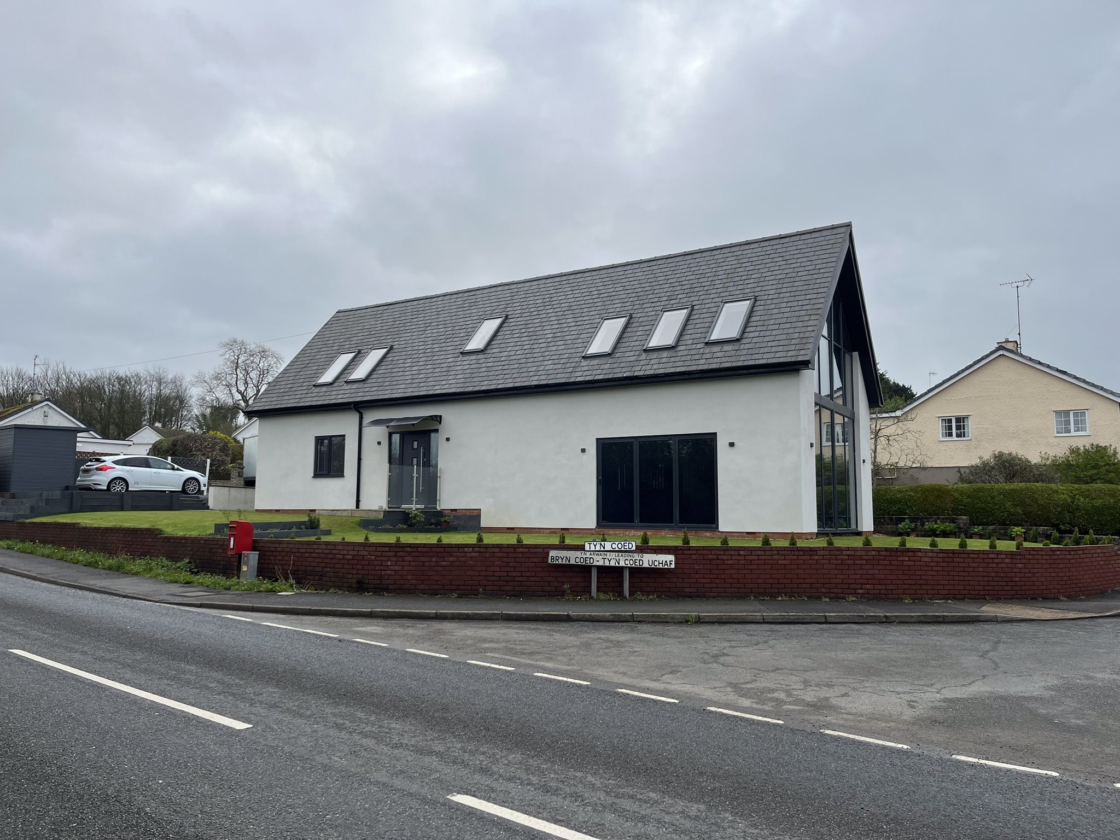Overview
4 Bedroom House for sale in Llangefni, Isle of Anglesey
Stunning detached house situated in the recently established modern development in Llangefni. This property offers a perfect blend of contemporary design and family-friendly features, making it an ideal home for those seeking comfort and convenience. Step inside this spacious four-bedroom home and be greeted by a sense of style and functionality. The property boasts a well-thought-out layout, with ample living space to accommodate the needs of a growing family. The highlight of the home is the main bedroom, complete with an en-suite shower room, providing a private retreat for relaxation and comfort. The additional three bedrooms offering flexibility for use as children's rooms, guest accommodation, or a home office. The main family bathroom is complemented by modern fixtures and fittings, ensuring convenience for all.
The heart of the home is the living area, which seamlessly connects to the kitchen and dining space. This area is perfect for entertaining guests or enjoying family meals, with large windows/patio doors allowing natural light to flood the space, creating a warm and inviting atmosphere, where dining area meet the garden.
Stunning detached house situated in the recently established modern development in Llangefni. This property offers a perfect blend of contemporary design and family-friendly features, making it an ideal home for those seeking comfort and convenience. Step inside this spacious four-bedroom home and be greeted by a sense of style and functionality. The property boasts a well-thought-out layout, with ample living space to accommodate the needs of a growing family.
The highlight of the home is the main bedroom, complete with an en-suite shower room, providing a private retreat for relaxation and comfort. The additional three bedrooms offering flexibility for use as children's room...
Read moreStunning detached house situated in the recently established modern development in Llangefni. This property offers a perfect blend of contemporary design and family-friendly features, making it an ideal home for those seeking comfort and convenience. Step inside this spacious four-bedroom home and be greeted by a sense of style and functionality. The property boasts a well-thought-out layout, with ample living space to accommodate the needs of a growing family.
The highlight of the home is the main bedroom, complete with an en-suite shower room, providing a private retreat for relaxation and comfort. The additional three bedrooms offering flexibility for use as children's rooms, guest accommodation, or a home office. The main family bathroom is complemented by modern fixtures and fittings, ensuring convenience for all.
The heart of the home is the living area, which seamlessly connects to the kitchen and dining space. This area is perfect for entertaining guests or enjoying family meals, with large windows/patio doors allowing natural light to flood the space, creating a warm and inviting atmosphere, where dining area meet the garden.
Ground Floor
Hall
Radiator, stairs set to side:
Lounge
14' 9'' x 13' 1'' (4.49m x 3.98m)
A nice spacious room with feature box window to front, double radiator.
Kitchen/Dining Room
19' 8'' x 10' 6'' (5.99m x 3.20m)
Range of modern light grey units forming a U shape with Integrated fridge, freezer and dishwasher, electric oven, four ring gas hob with extractor hood over. Window to rear overlooking garden and from the dining area double doors lead to the garden and patio:
Utility Room
10' 1'' x 5' 10'' (3.07m x 1.78m)
Wall mounted gas boiler with range of matching units. Door & Window to rear, door to:
WC/cloakroom.
First Floor
Bedroom One
19' 5'' x 10' 6'' (5.91m x 3.20m)
Window to front and side, two radiators, door to:
En-suite Shower Room
Three piece suite with window to rear.
Bedroom Two
12' 6'' x 11' 5'' (3.81m x 3.48m)
Window to rear, double radiator:
Bedroom Three
13' 0'' x 11' 5'' (3.96m x 3.48m)
Window to front, double radiator:
Bedroom Four
9' 9'' x 4' 9'' (2.97m x 1.45m)
Door to Storage cupboard above stair well.
Family Bathroom
With bath, basin WC and separate shower cubicle. Window to rear:
Integral Garage
Window to side, Up and over door.
Outside
Front drive and fore garden area. Enclosed good size rear garden with perimeter path and lawn area. Patio laid to side.
Read lessImportant Information
- This is a Freehold property.
Key Info
- Spacious DETACHED House
- Well-Thought-Out Layout
- Gas Central Heating, Double Glazing
- Good Size Garden
- Off Road Parking and Garage
- EPC: / Council Tax: E












