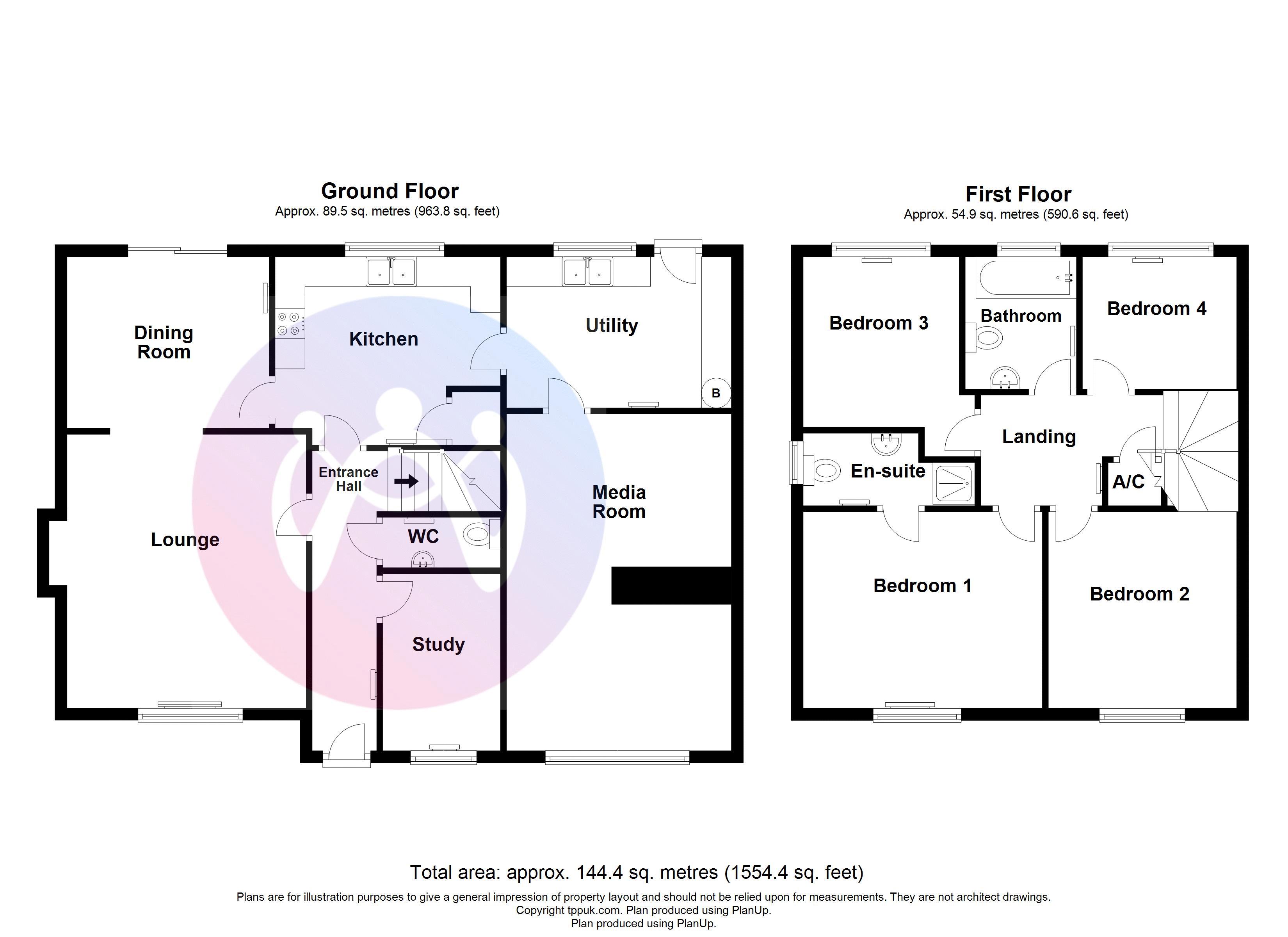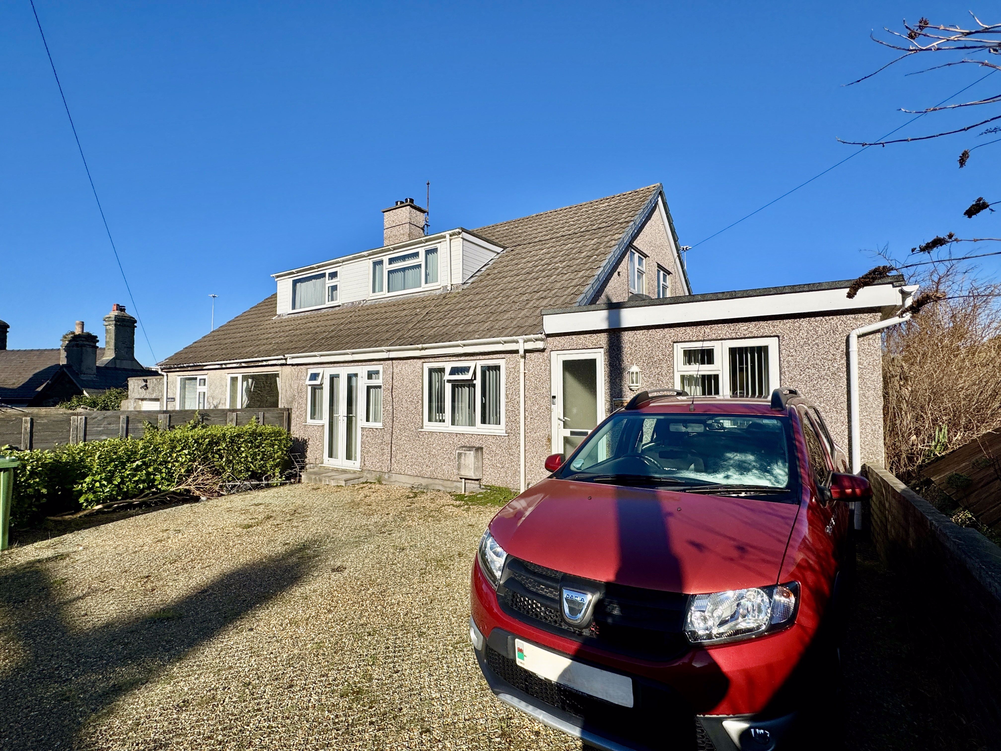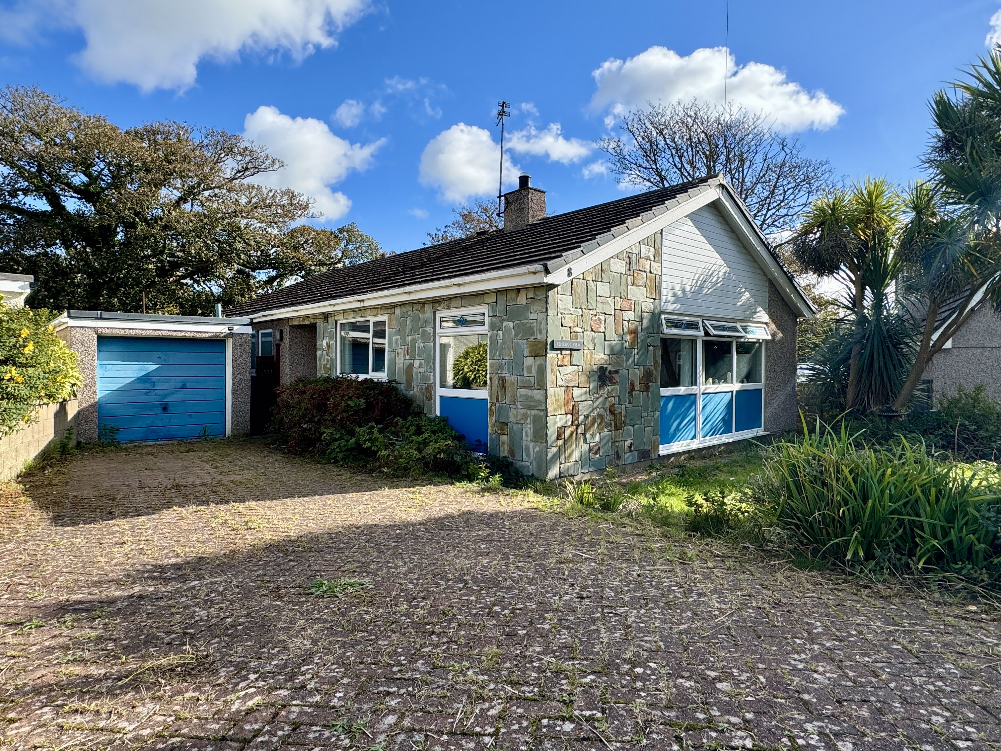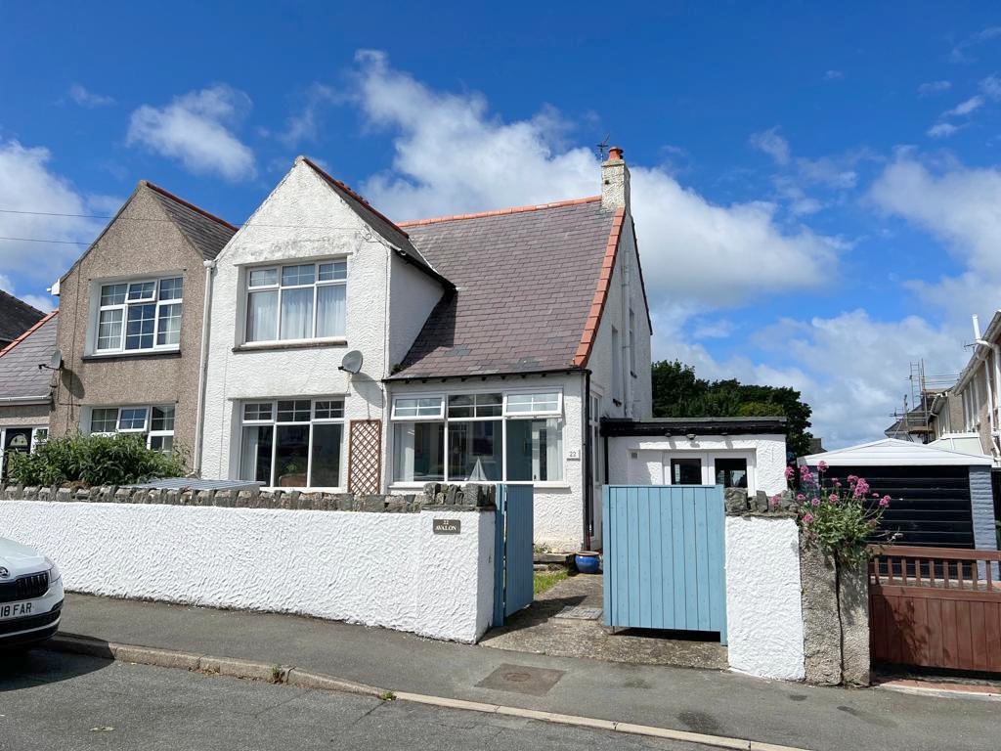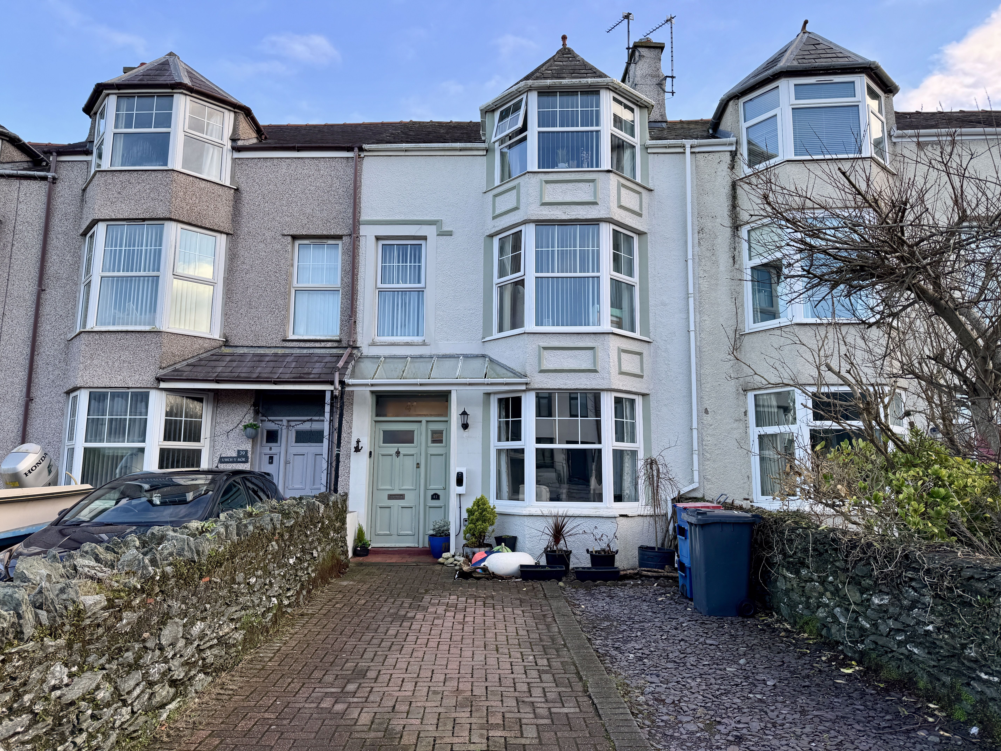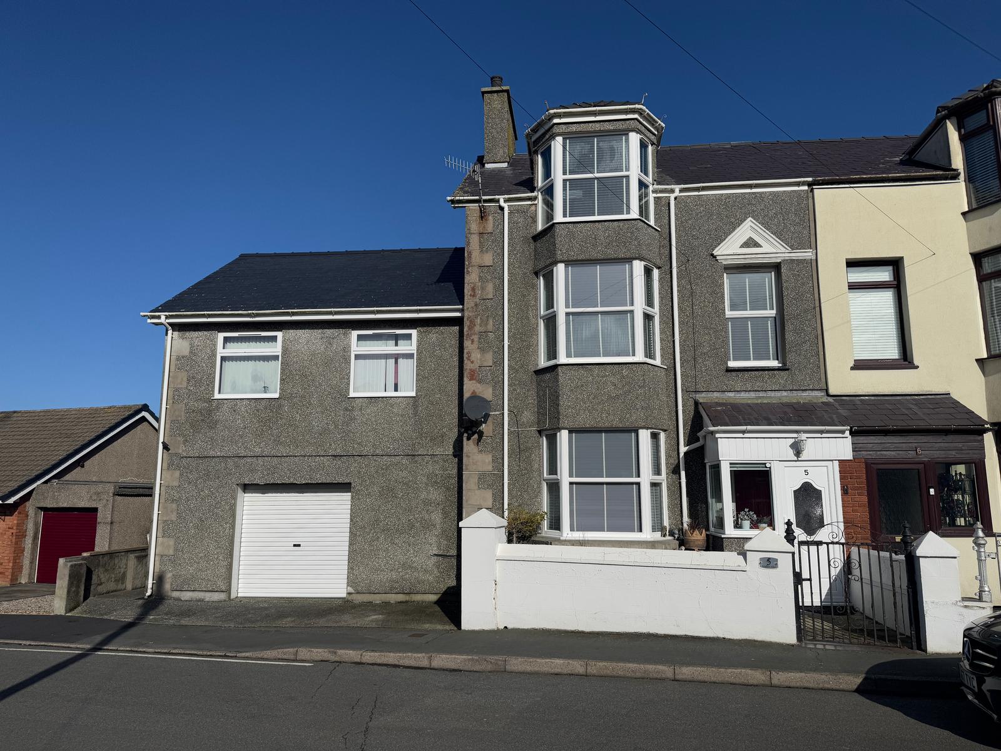
Garreglwyd Park, Holyhead
Asking Price £267,500
Overview
4 Bedroom House for sale in Garreglwyd Park, Holyhead
A detached home located in a sought-after neighbourhood, tastefully maintained and offering generous living space, ample on-site parking, gas central heating, and uPVC double glazing. The family sized accommodation is laid out to provide an Entrance Hall with access to a Lounge, Dining Room, Kitchen, WC, Utility, Study and a Media Room. The upper floor provides 4 Bedrooms (1 En-Suite) and a Bathroom. Regarded as an ideal family home with low maintenance grounds, early viewing is advised.
Ground Floor
Entrance Hall
Entered through a uPVC entrance door, radiator to one side, doors to:
Lounge...
Read moreImportant Information
- This is a Freehold property.
Key Info
- 4 Bedrooms & 2 Reception Rooms
- Study Room & Utility
- Off Road Parking
- Popular Residential Area
- Gas CH & uPVC Double Glazing
- EPC: C / Council Tax Band: E

Mortgage Calculator
Amount Borrowed: £200,000
Term: 25 years
Interest rate: 3.5%
Total Monthly Payment:
£1,001.25
Total amount repayable:
£300,374
Arrange a Viewing
Printable Details
Request a Phone Call
Request Details
E-Mail Agent
Stamp Duty Calculator
©2025 Williams & Goodwin The Property People Cymru. All rights reserved.
Terms and Conditions |
Privacy Policy |
Cookie Policy |
Members Login
Registered in England & Wales.










