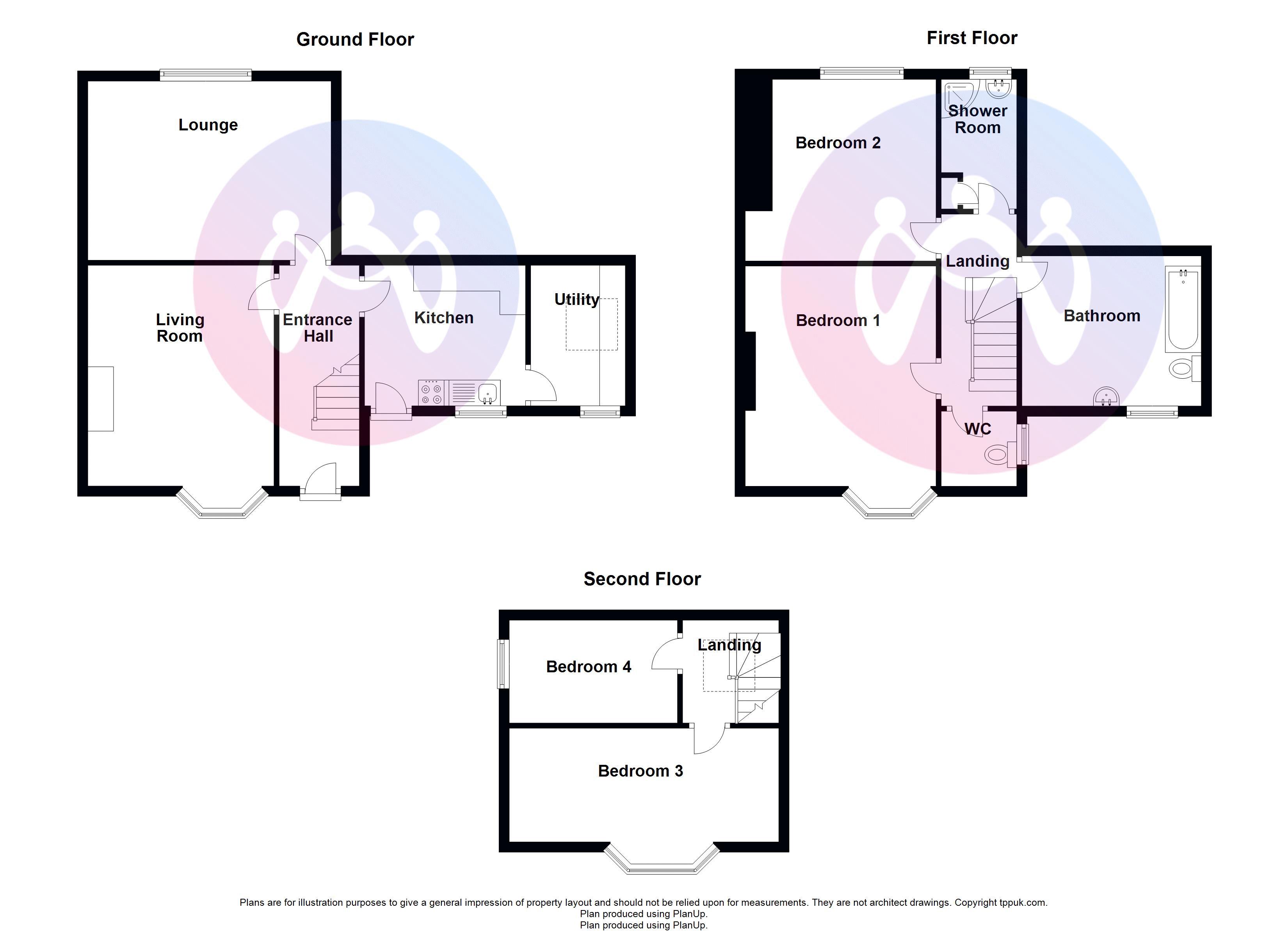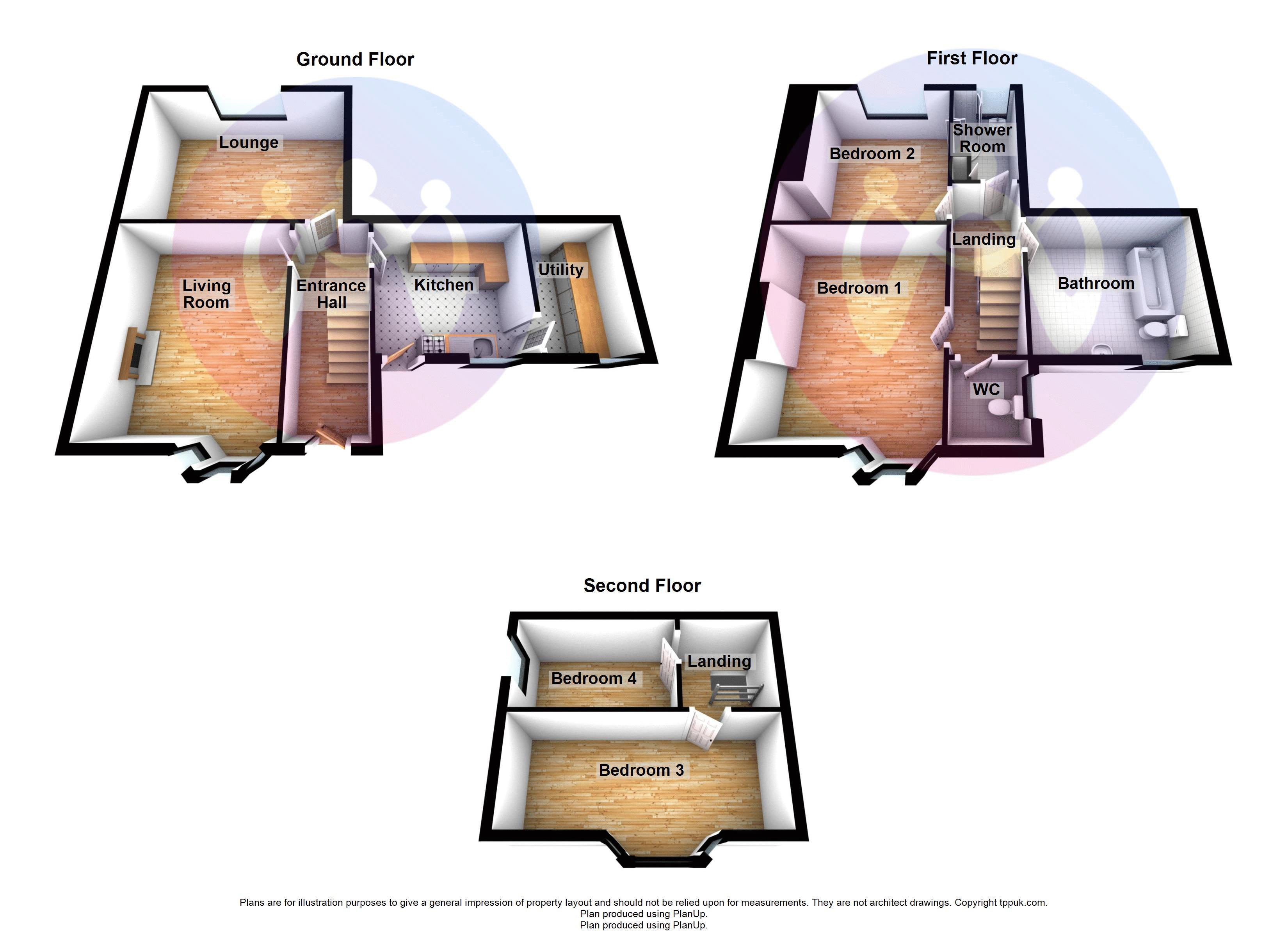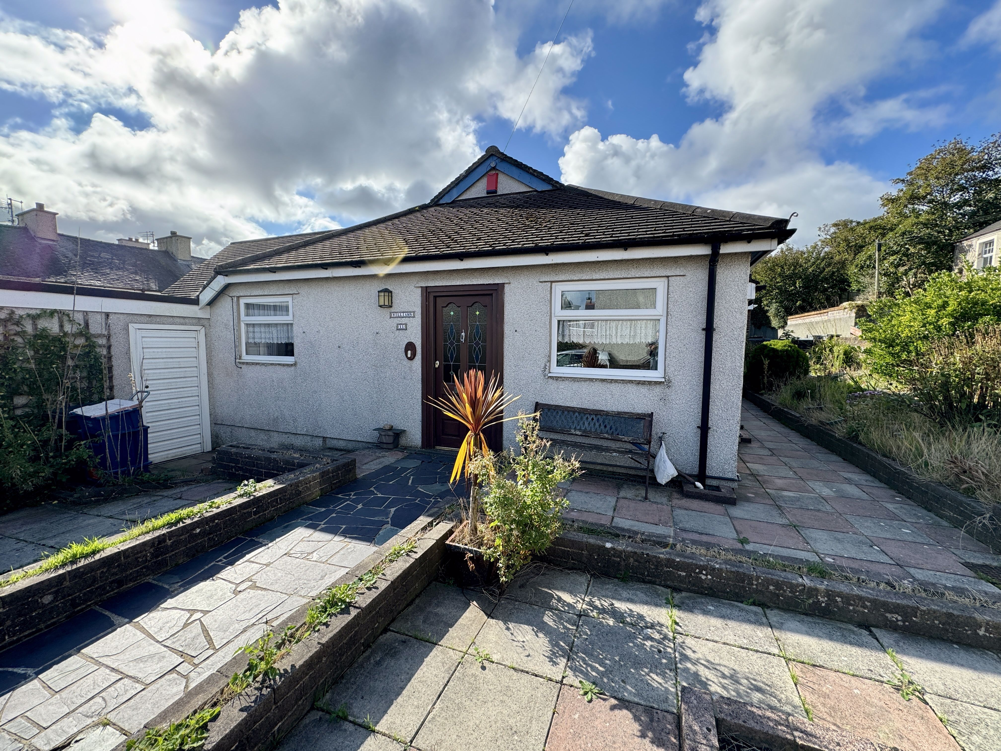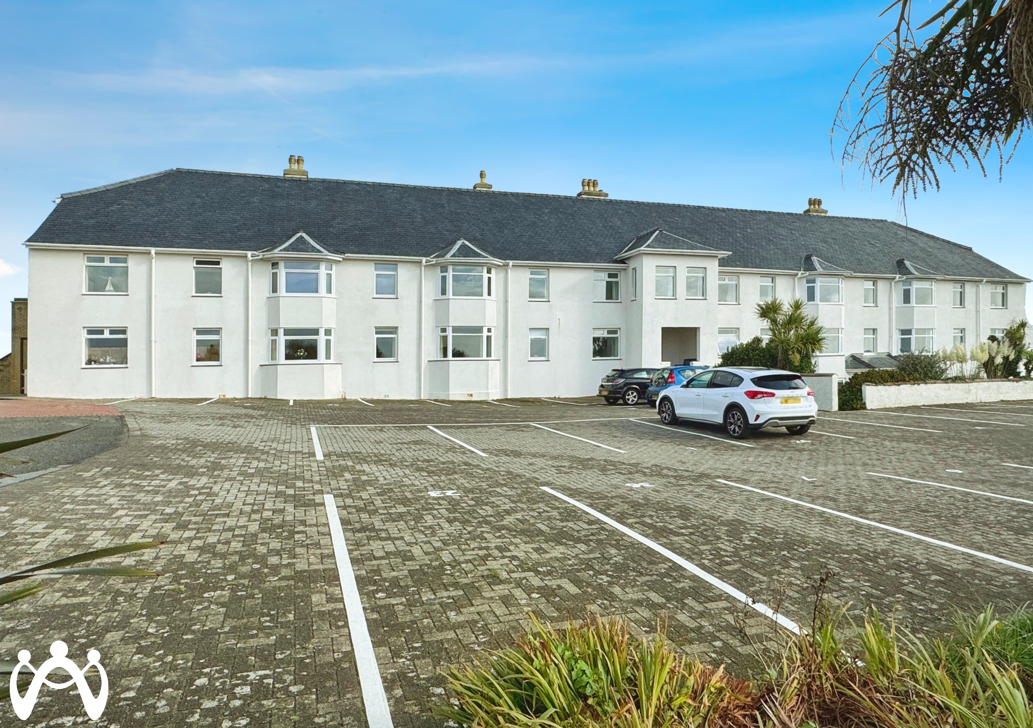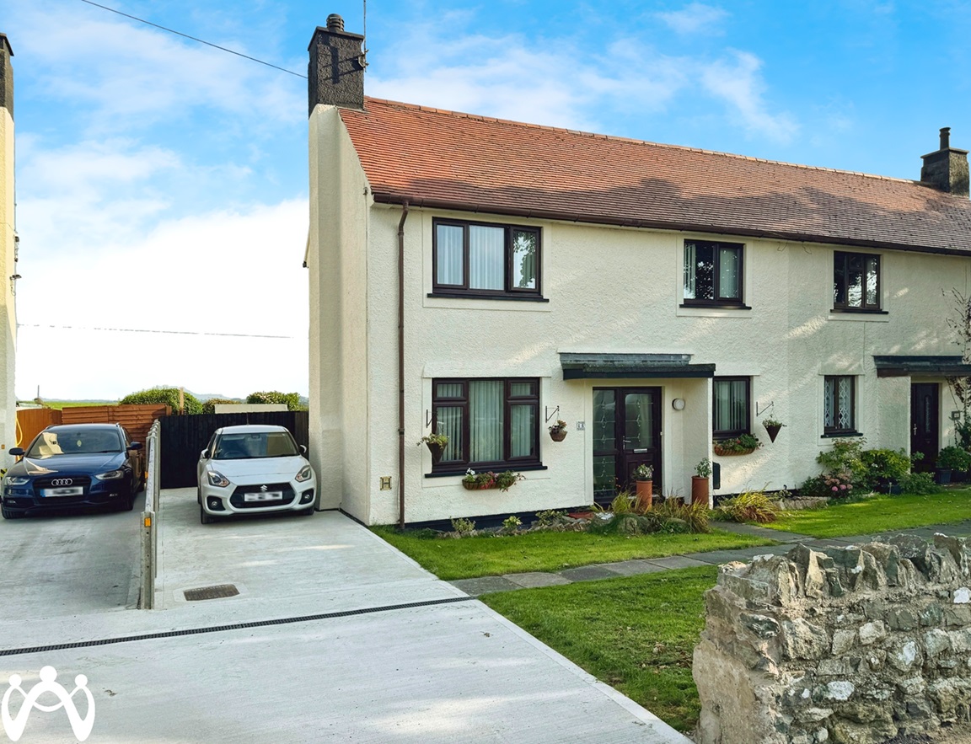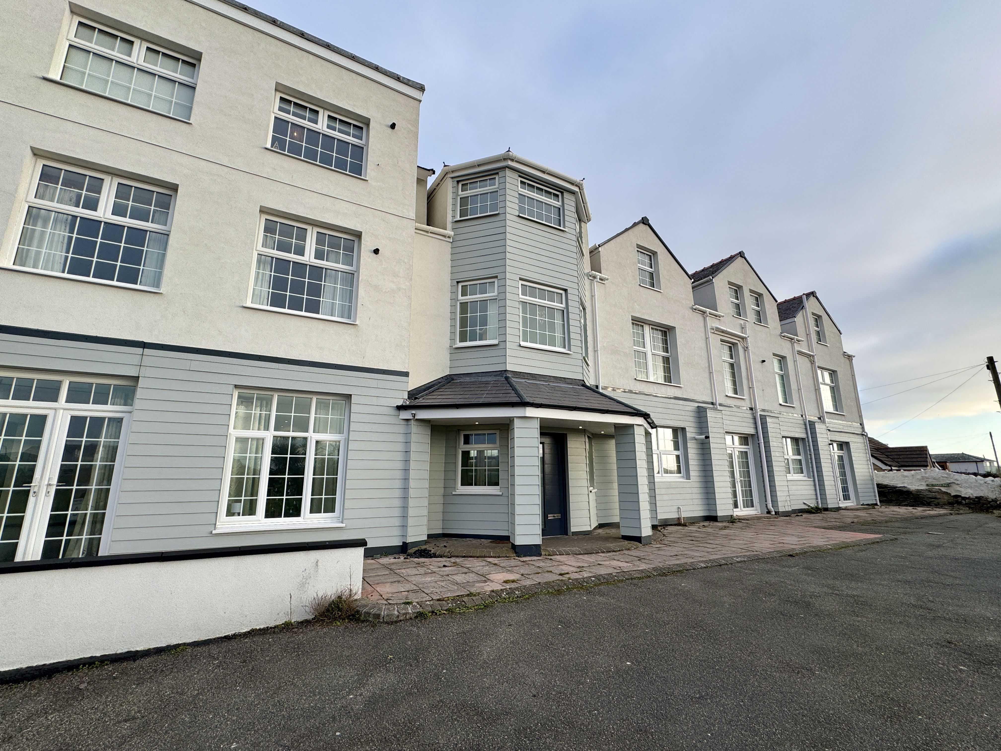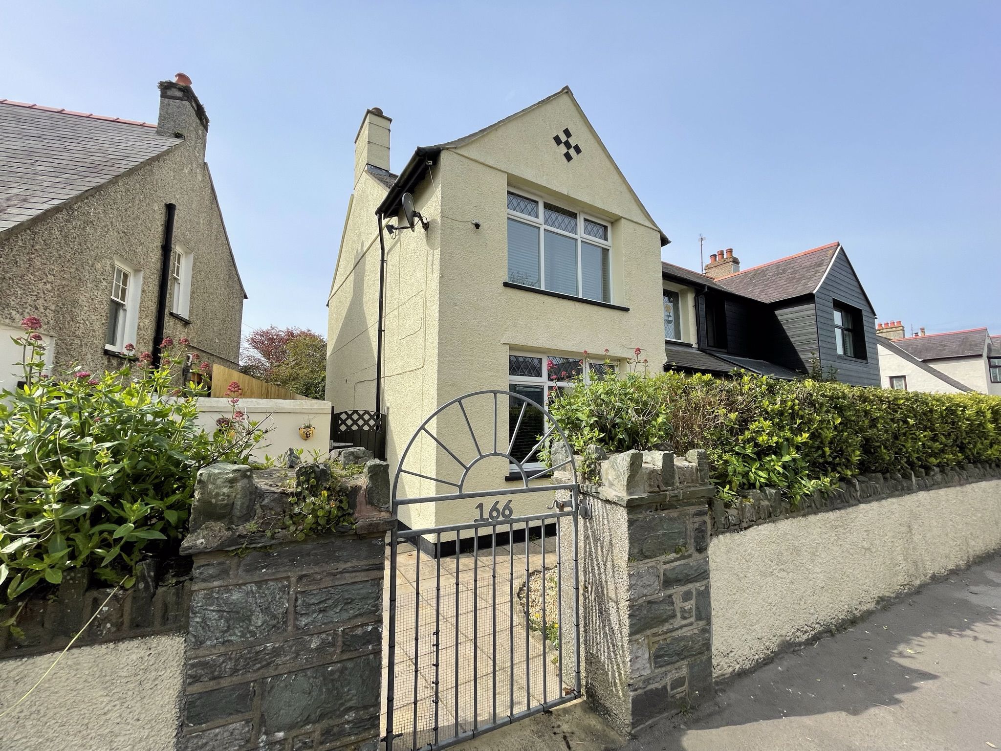Situated near Holyhead Town Centre and Newry Beach is this surprisingly spacious four bedroom detached house. Internally, the ground floor offers two reception rooms, a kitchen and utility, the second floor has two good sized bedrooms, shower room, bathroom, and WC, with two more bedrooms on the second floor. Offered as a blank canvas for a prospective buyer, we regard this as an ideal property for a growing family.
Amenities are located in the nearby town center with a host of shops, cinema, several take away/restaurants and the Newry Promenade as well as regular public transport links. Benefits include mains gas fired central heating and double-glazed windows. Holyhead town c...
Read moreSituated near Holyhead Town Centre and Newry Beach is this surprisingly spacious four bedroom detached house. Internally, the ground floor offers two reception rooms, a kitchen and utility, the second floor has two good sized bedrooms, shower room, bathroom, and WC, with two more bedrooms on the second floor. Offered as a blank canvas for a prospective buyer, we regard this as an ideal property for a growing family.
Amenities are located in the nearby town center with a host of shops, cinema, several take away/restaurants and the Newry Promenade as well as regular public transport links. Benefits include mains gas fired central heating and double-glazed windows. Holyhead town center is within a 0.35m walk from the property allowing access to a wide range of shops and services. For additional shopping, the out-of-town retail stores are approx. 1.5 miles away coupled with the A55 expressway being just over a mile away allowing commuting throughout Anglesey and to the mainland.
Ground Floor
Entrance Hall
Radiator to side, stairs leading to first floor, doors to:
Living Room
14' 1'' x 11' 11'' (4.29m x 3.62m)
uPVC double glazed bay window to front, radiator
Lounge
15' 6'' x 11' 5'' (4.73m x 3.48m)
uPVC double glazed window to rear, radiator.
Kitchen
10' 3'' x 8' 11'' (3.13m x 2.73m)
Fitted with a matching range of base and eye level units with worktop space over, stainless steel sink unit with mixer tap, space for fridge/freezer and cooker, radiator, uPVC double glazed window to rear, door to:
Utility
9' 5'' x 6' 0'' (2.87m x 1.84m)
uPVC double glazed window to front, skylight
First Floor
Landing
Stairs leading to second floor, doors to:
Bathroom
Fitted with three piece suite comprising bath with shower over and glass screen, pedestal wash hand basin and low-level WC, uPVC frosted double glazed window to front, radiator, boiler cupboard.
Shower Room
Fitted with two piece suite comprising tiled shower enclosure and pedestal wash hand basin, uPVC double glazed frosted window to rear, Storage cupboard, radiator
Bedroom 1
14' 1'' x 12' 2'' (4.28m x 3.71m)
uPVC double glazed bay window to front, radiator
Bedroom 2
11' 9'' x 11' 7'' (3.59m x 3.53m)
uPVC double glazed window to rear, radiator
WC
uPVC double glazed frosted window to side, fitted with low level WC
Second Floor
Landing
Skylight, doors to:
Bedroom 3
17' 2'' x 7' 3'' (5.24m x 2.21m)
uPVC double glazed bay window to front, radiator
Bedroom 4
10' 9'' x 6' 7'' (3.27m x 2.00m)
uPVC double glazed window to side, radiator.
Read less











