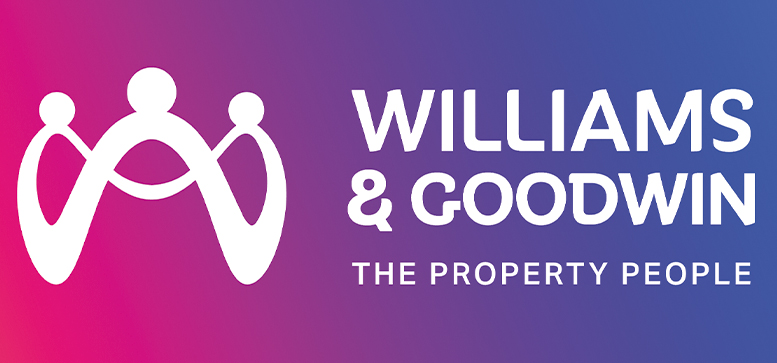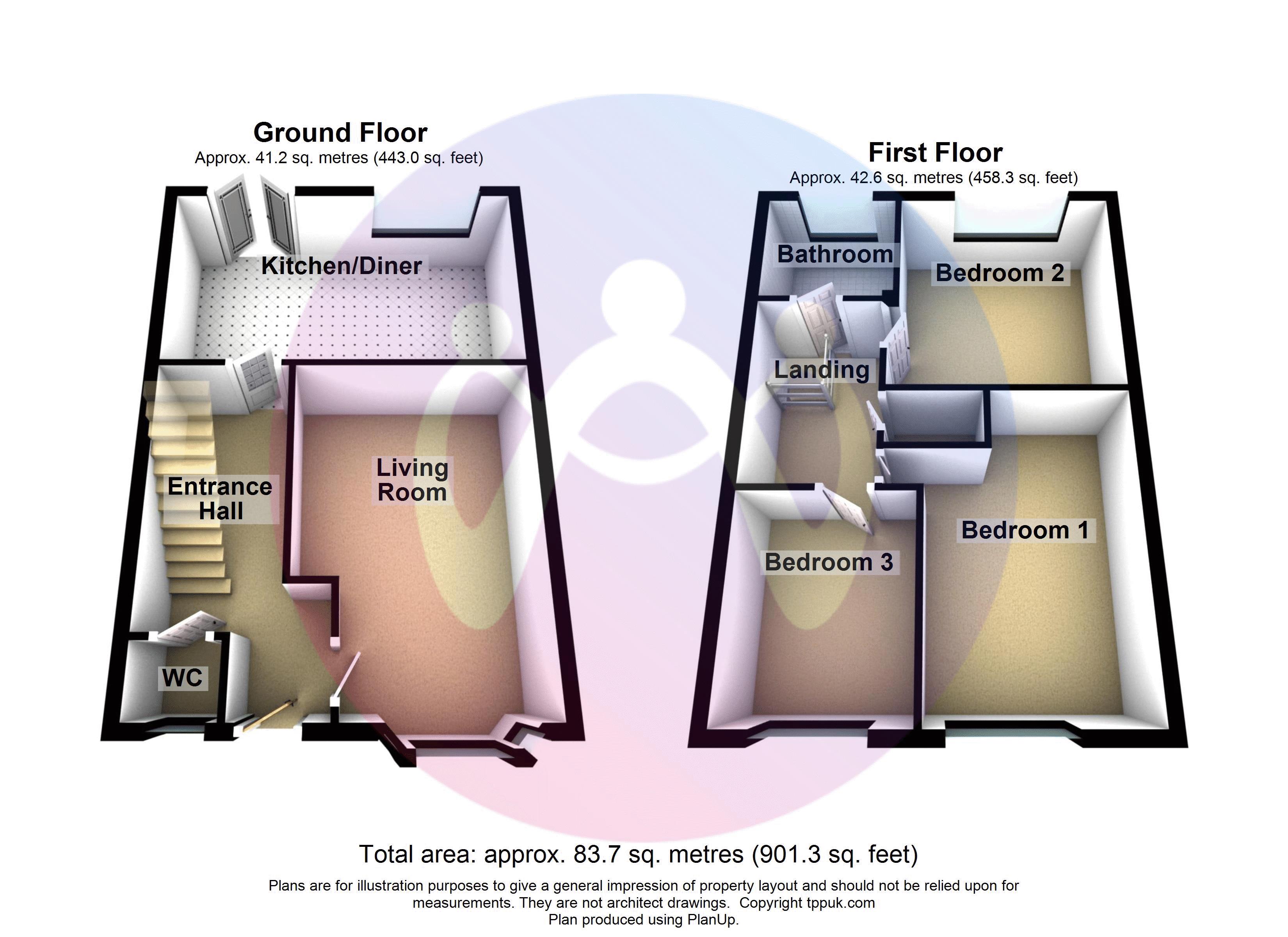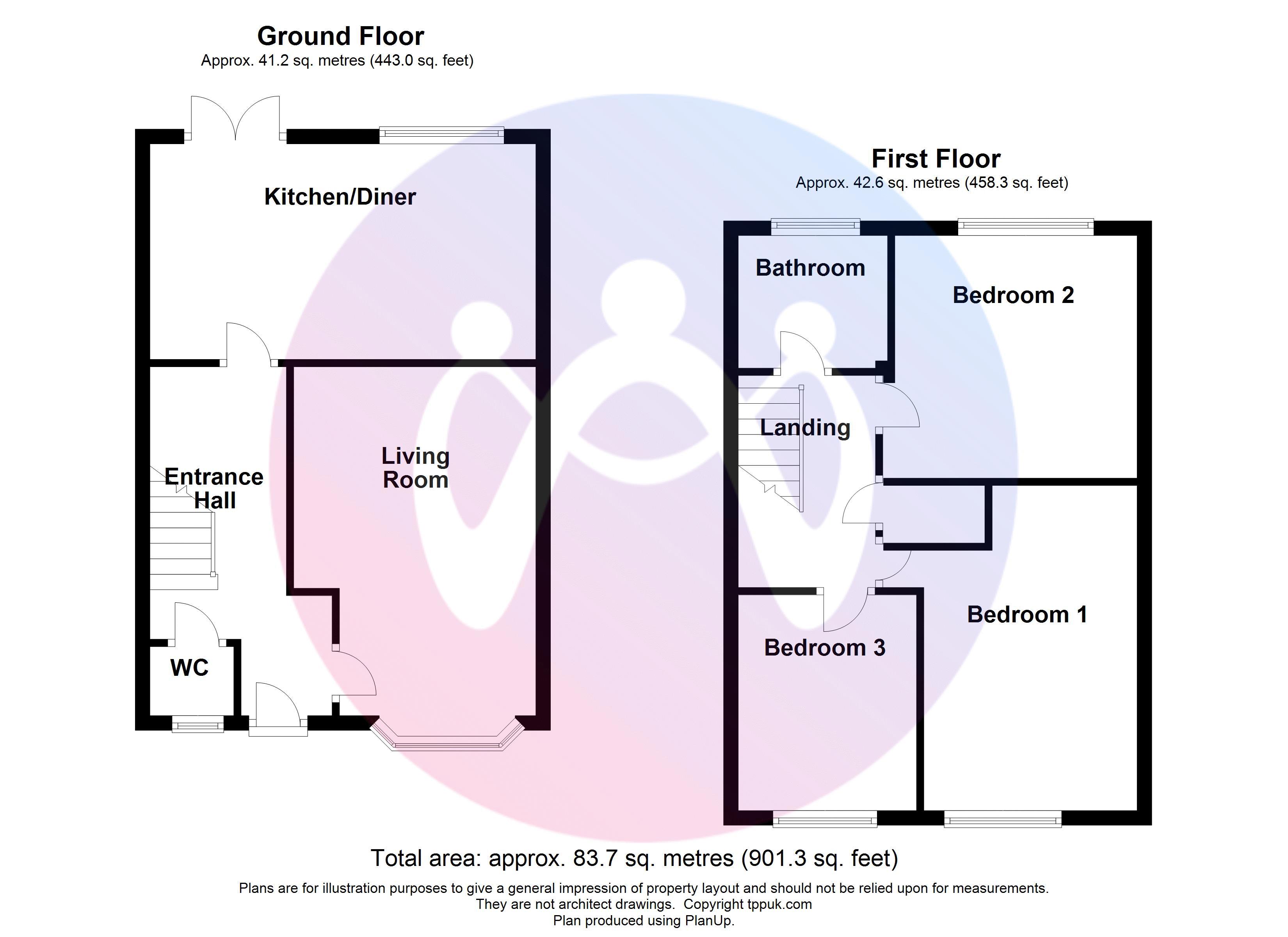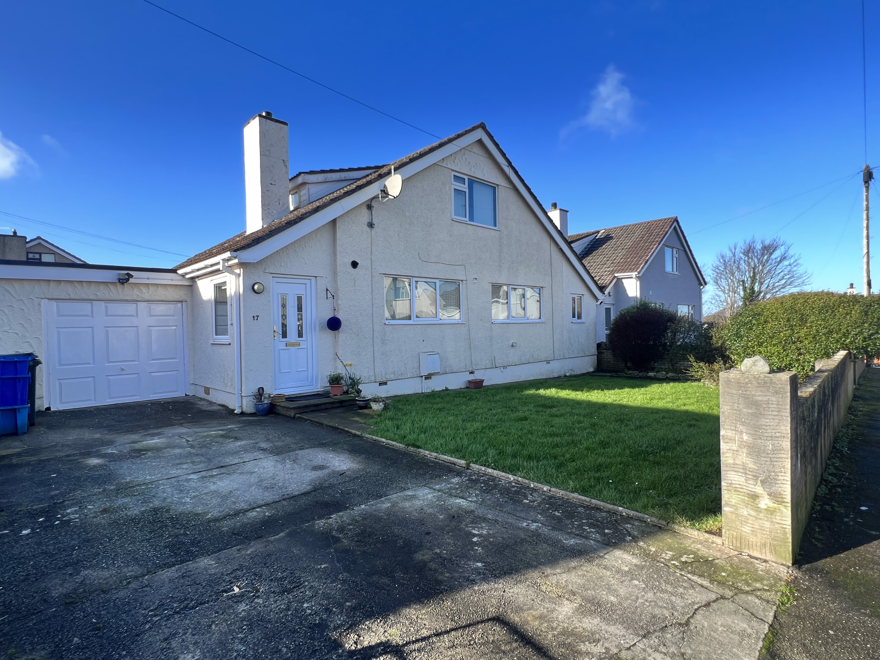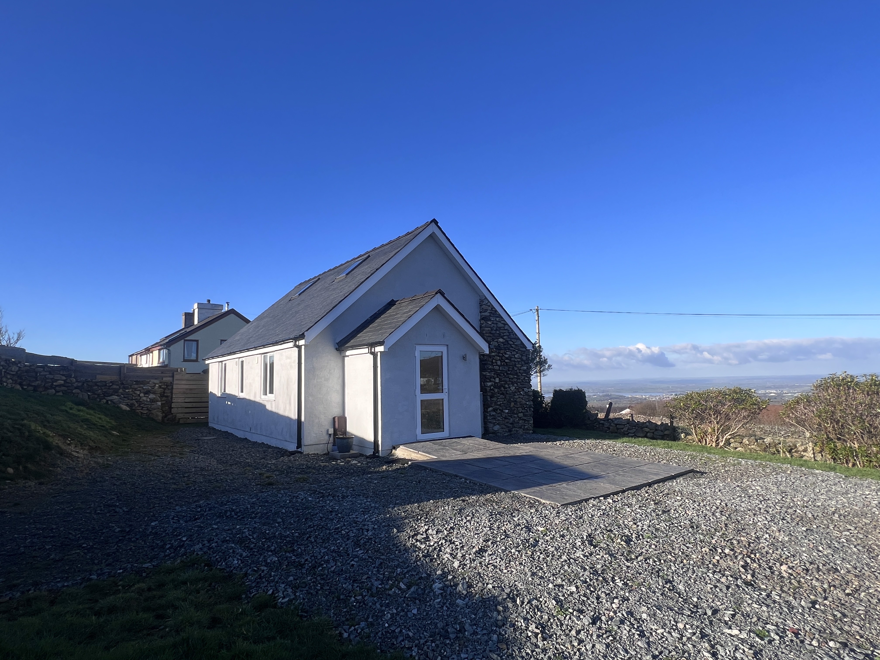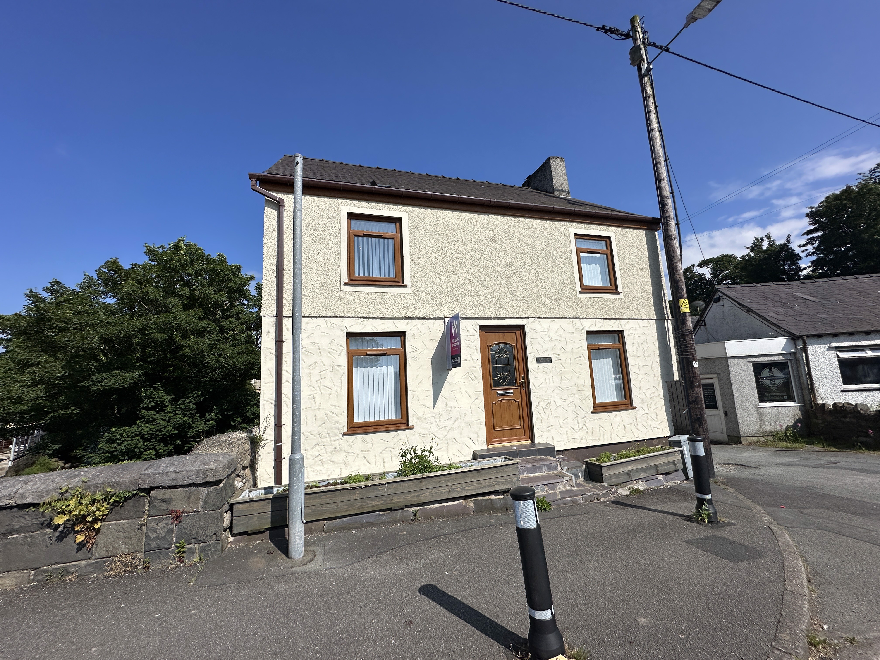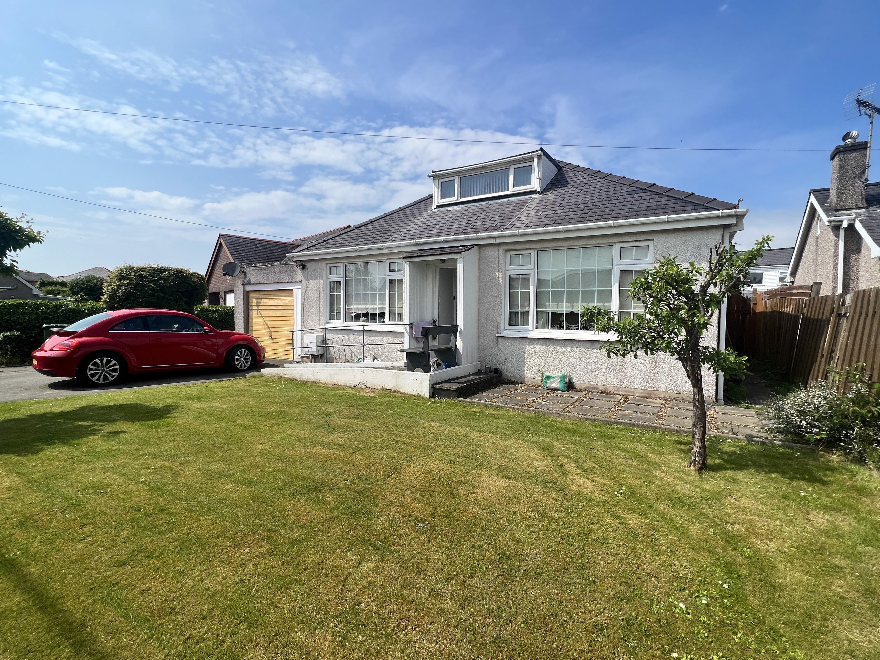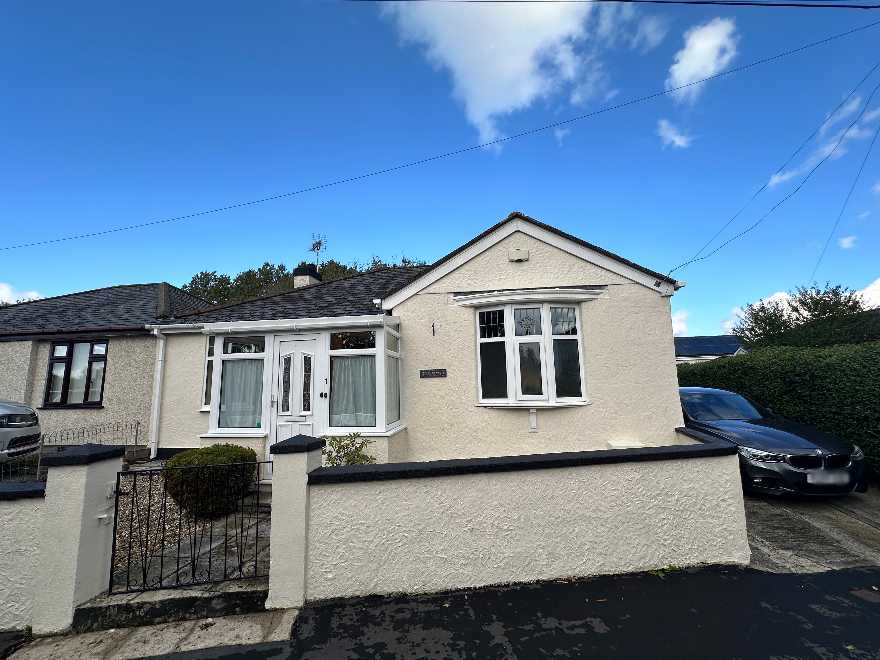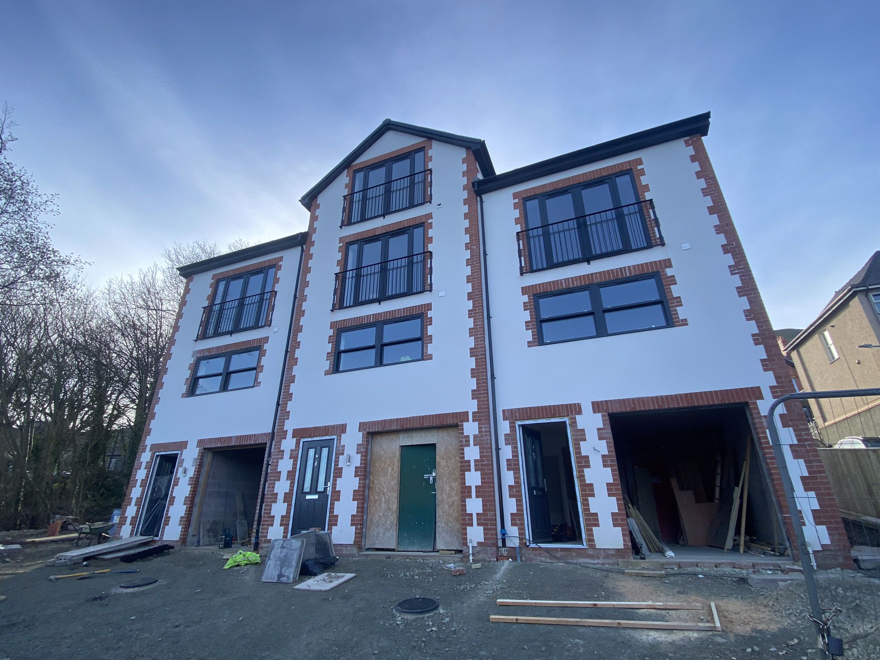An immaculately presented family home located in sought after development of Cae’r ysgol on the outskirts of Caernarfon town centre. Enjoying modern accommodation, this 3 bedroom semi detached property is move in ready and perfect for any young family!
Situated in a recently built development in Caernarfon, this modern semi detached home is ideally located for local amenities, schools and transport links towards Bangor and Porthmadog. Benefitting from an NHBC warranty, the family home is laid out with extremely well presented accommodation providing a living room, kitchen/diner and cloakroom to the ground floor with three sizeable bedrooms and modern bathroom suite to the first floor. Enjoying views to the rear towards the mountains, there’s an impressive realised decking area with garden and off road parking.
Ground Floor
Entrance Hall
Immediately entering the property the modern, fresh interior is clear to see with tiled flooring leading into the kitchen/diner. Stairs to the first floor with storage underneath the staircase. Door into:
Living Room
15' 7'' x 10' 10'' (4.75m x 3.30m)
Ground floor reception room, double glazed bay window to front and radiator. Cosy family room with space for seating furniture.
Kitchen/Diner
9' 8'' x 17' 3'' (2.94m x 5.25m)
A fantastic open plan kitchen diner which is fitted with matching and modern base and eye level units with worktop space over the units. The kitchens well equipped with a range of built in appliances such as fridge/freezer, washing machine, tumble dryer, cooker, four ring hob and extractor fan. Within the kitchen is ample space for a large dining room table set near the patio doors which lead out to the garden area.
Cloakroom
Ground floor cloakroom fitted with WC and wash hand basin.
First Floor Landing
Within the landing space is a useful storage cupboard between the two double bedrooms.
Bedroom 1
14' 6'' x 9' 6'' (4.42m x 2.89m)
Master double bedroom, double glazed window to front with radiator. The shape of the room and the alcove provides available space for bedroom storage furniture.
Bedroom 2
10' 10'' x 11' 4'' (3.30m x 3.45m)
Spacious double bedroom, window to rear enjoying elevated views towards the Mountains.
Bedroom 3
9' 8'' x 8' 0'' (2.94m x 2.44m)
Sizeable single bedroom, currently used as a store room/ guest bedroom. Would make a useful work from home office/dressing room depending on the requirements of the occupier.
Bathroom
Modern bathroom suite fitted with bath and shower over head, WC and wash hand basin. Frosted rear window and heated towel rail to the side.
Outside
The attractive semi detached property has off road parking for 2 cars to the front, side access and a rear enclosed garden with grass lawn, patio slabs and a raised decking area which enjoys a pleasant view towards the Mountains.
Material Information
Since September 2024 Gwynedd Council have introduced an Article 4 directive so, if you're planning to use this property as a holiday home or for holiday lettings, you may need to apply for planning permission to change its use. (Note: Currently, this is for Gwynedd Council area only)
Tenure
We have been advised that the property is held on a freehold basis.
Read lessThis is a Freehold property.
