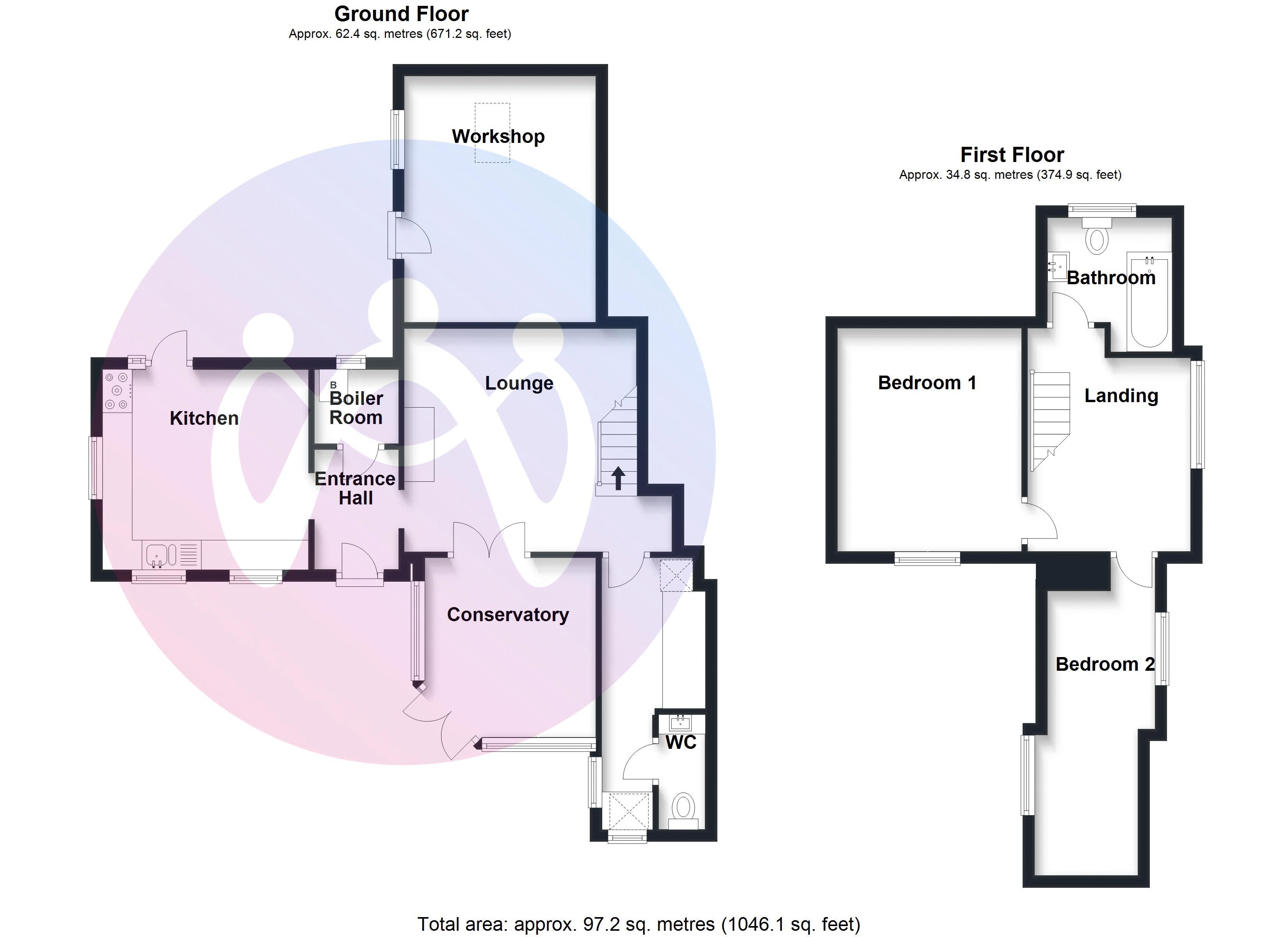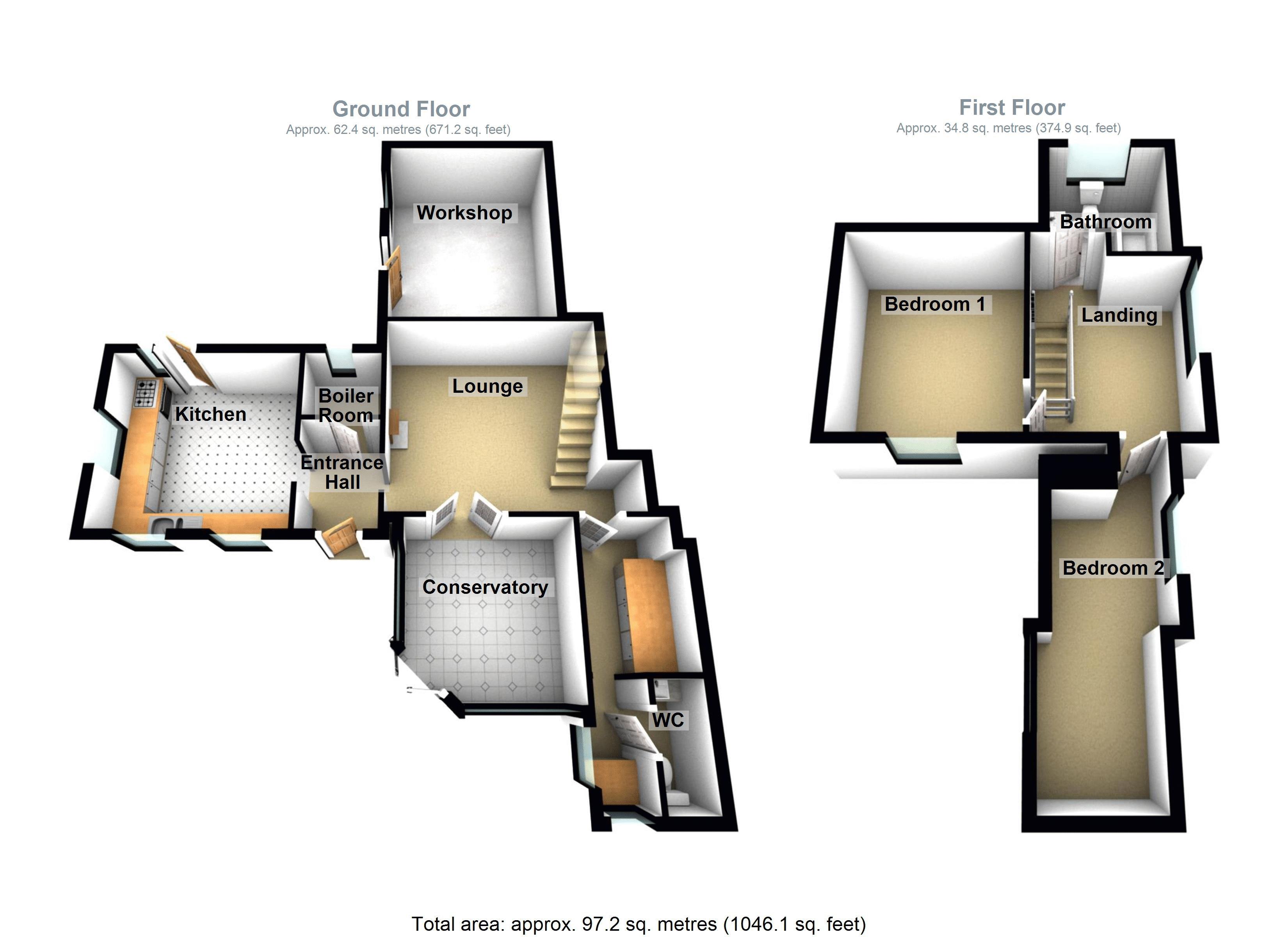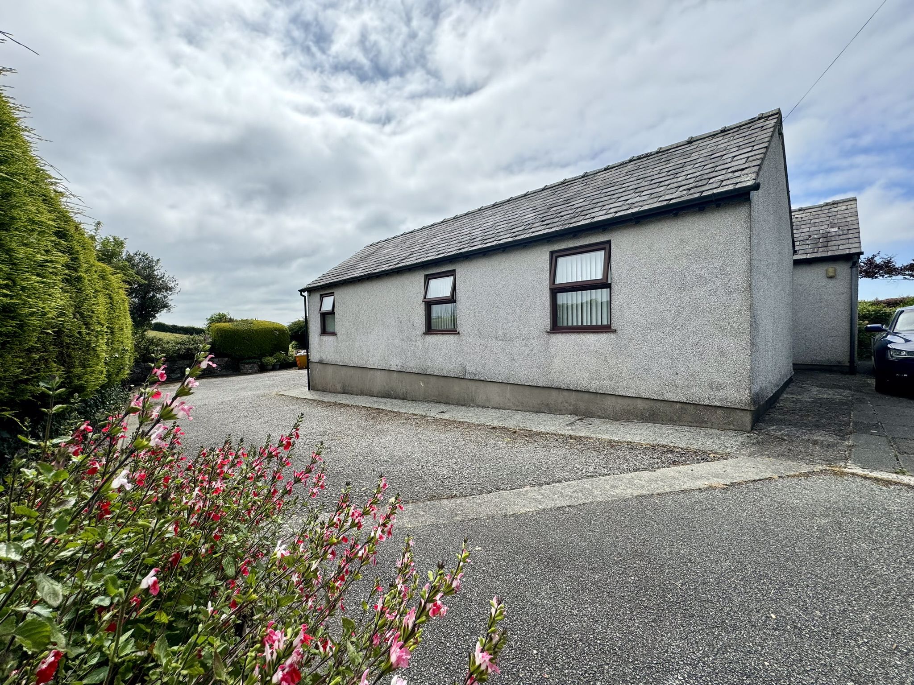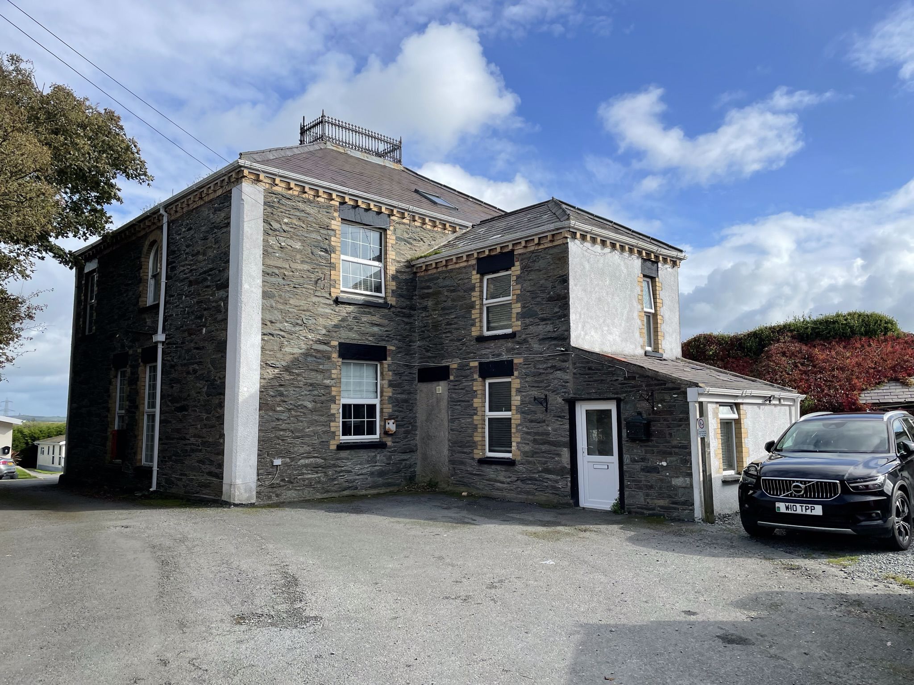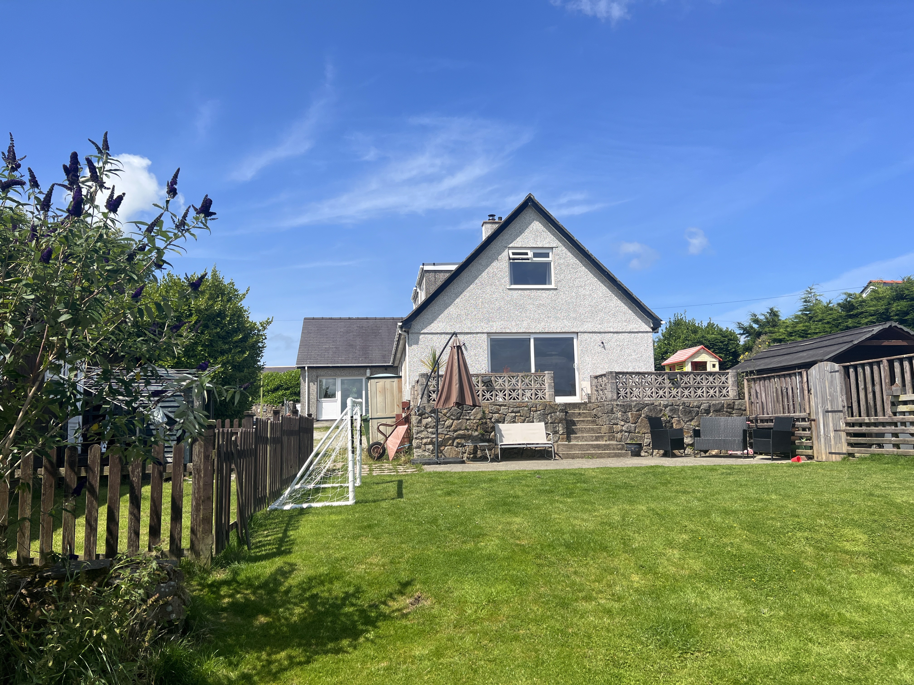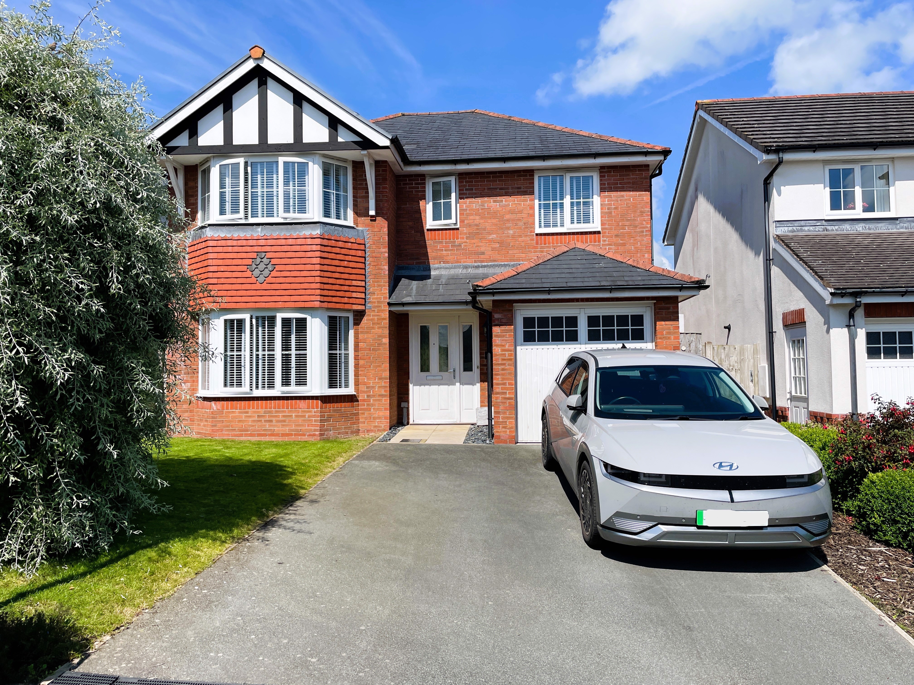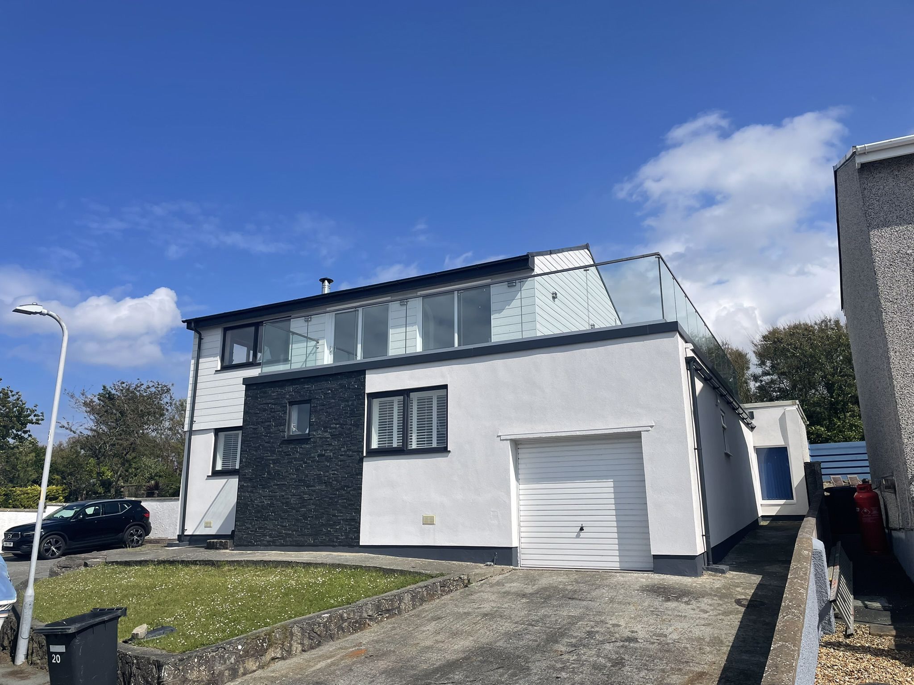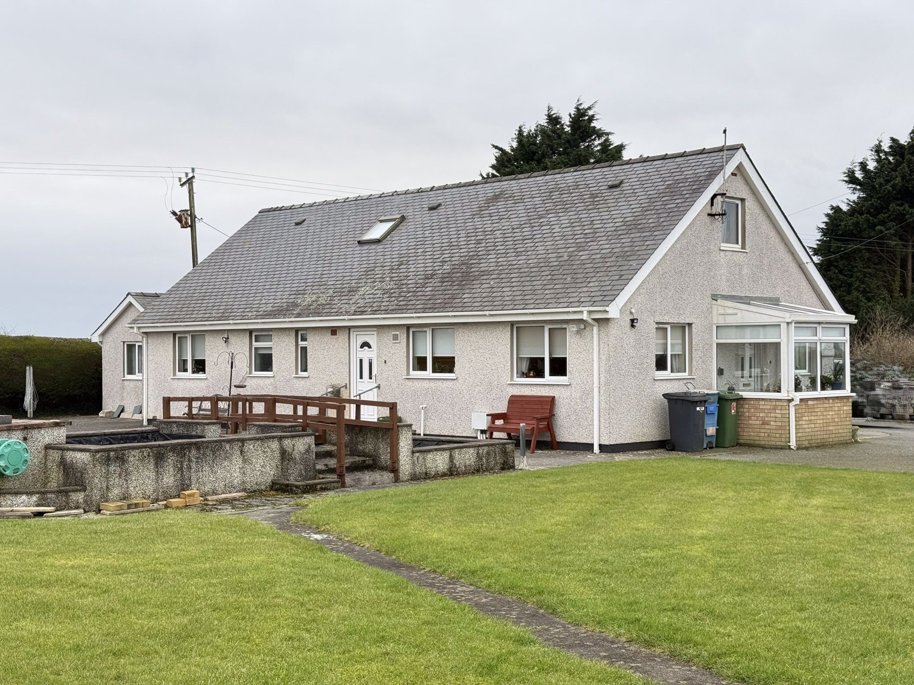Overview
2 Bedroom House for sale in Amlwch, Isle of Anglesey
Discover a hidden gem nestled near the iconic Parys Mountain, offering breathtaking panoramic views that stretch across the charming town of Amlwch and out to the sea. This exquisite property has been meticulously finished to what we believe is a high standard, providing a harmonious blend of modern comfort and character features. The elevated position ensures that every window frames a picture-perfect landscape, inviting you to soak in the private locality and splendour of your surroundings. Outside, the property boasts a variety of seating areas and patios, perfect for al fresco dining or simply unwinding with a book in hand. A practical workshop and a delightful garden room add to the...
Read moreDiscover a hidden gem nestled near the iconic Parys Mountain, offering breathtaking panoramic views that stretch across the charming town of Amlwch and out to the sea. This exquisite property has been meticulously finished to what we believe is a high standard, providing a harmonious blend of modern comfort and character features. The elevated position ensures that every window frames a picture-perfect landscape, inviting you to soak in the private locality and splendour of your surroundings. Outside, the property boasts a variety of seating areas and patios, perfect for al fresco dining or simply unwinding with a book in hand. A practical workshop and a delightful garden room add to the versatility and charm of this enchanting home, making it a haven for both relaxation and creativity.
Ground Floor
Entrance Hall
Radiator. Open plan to Lounge. Door to Boiler Room housing oil fired floor mounted central heating boiler. Open plan to:
Kitchen
11' 5'' x 11' 1'' (3.47m x 3.38m)
Fitted with a matching range of base and eye level units with granite worktop space over. Windows to front and side. Door to rear.
Lounge
12' 10'' x 12' 4'' (3.91m x 3.77m)
Fireplace with solid fuel burner. Radiator. Stairs. Double door to conservatory. Door to:
Conservatory
uPVC double glazed construction with polycarbonate roof and double doors to elevated patio area taking in the view.
Utility Space
Window to front and side. Door to WC.
Workshop
13' 7'' x 10' 0'' (4.15m x 3.06m)
Externally accessed from the rear patio. Window to side. Skylight. Mezzanine storage space (restricted head height).
First Floor Landing
Window to side. Radiator. Door to:
Bedroom One
12' 0'' x 10' 0'' (3.67m x 3.05m) Maximum dimensions
Reduced head height in part. Window to front.
Bedroom Two
17' 7'' x 5' 11'' (5.36m x 1.81m) maximum dimensions
Two windows to sides. Radiator.
Bathroom
Three-piece suite comprising bath, wash hand basin and WC. Tiled surround. Heated towel rail. Window to rear.
Outside
Sitting in circa 0.25 of an acre with ample parking to the frontage of the property and a choice of paved/gravelled areas surrounding the property each with a unique outlook over the surrounding countryside. To the front of the property is a detached garden room benefitting from some upgrades to include water and electricity connections for a kitchenette, which has been used as occasional overspill bedroom accommodation. To the lower portion of the property leading down past the beautiful exposed rockface is the vegetable garden comprising small orchard area, fruit cage, and shed.
Read lessImportant Information
- This is a Freehold property.
Key Info
- Two Bedroom Property
- Nestled near the iconic Parys Mountain
- Offering breathtaking panoramic views
- Sitting in circa 0.25 of an acre
- A detached garden room
- EPC: E / Council Tax: C












