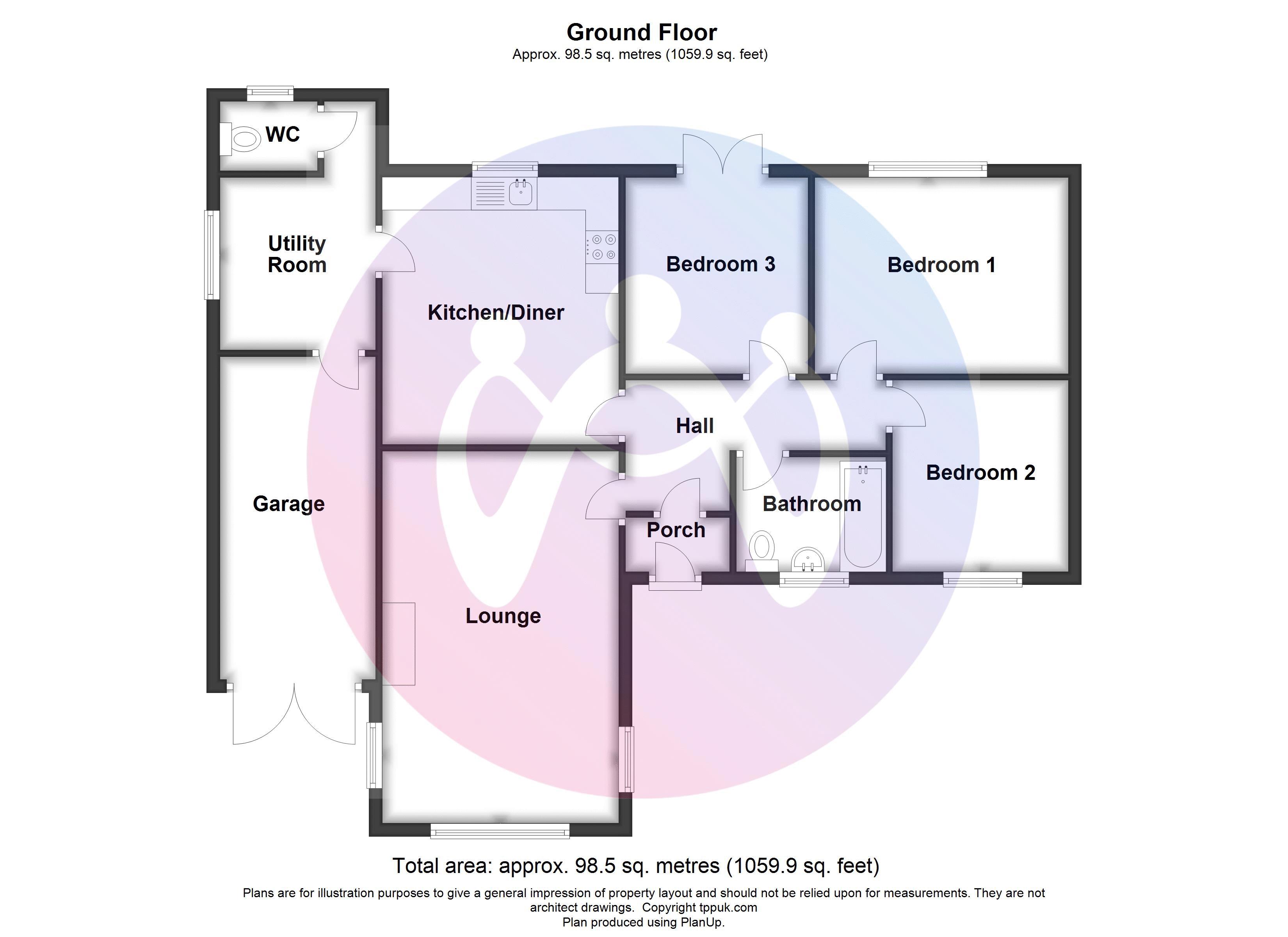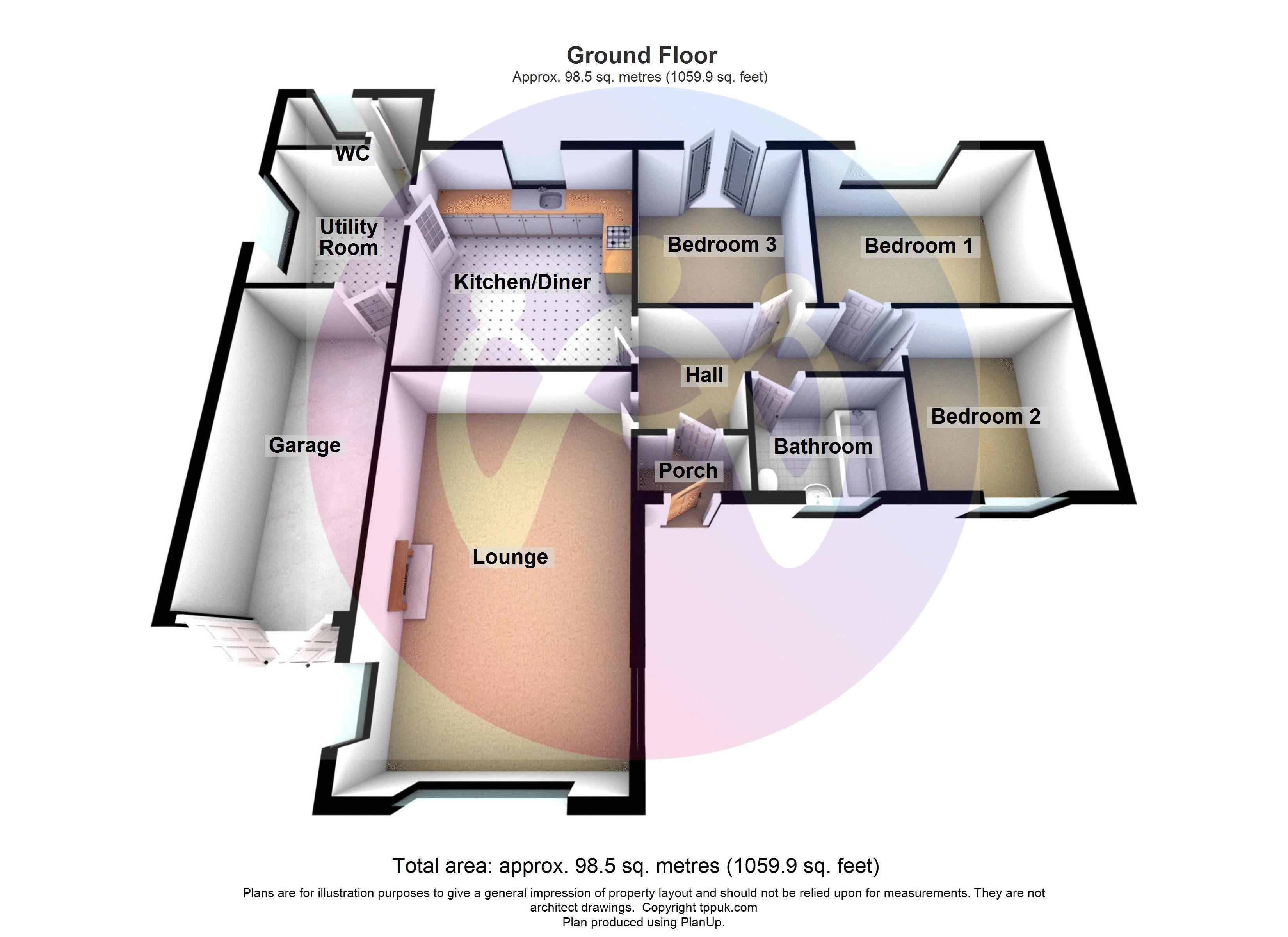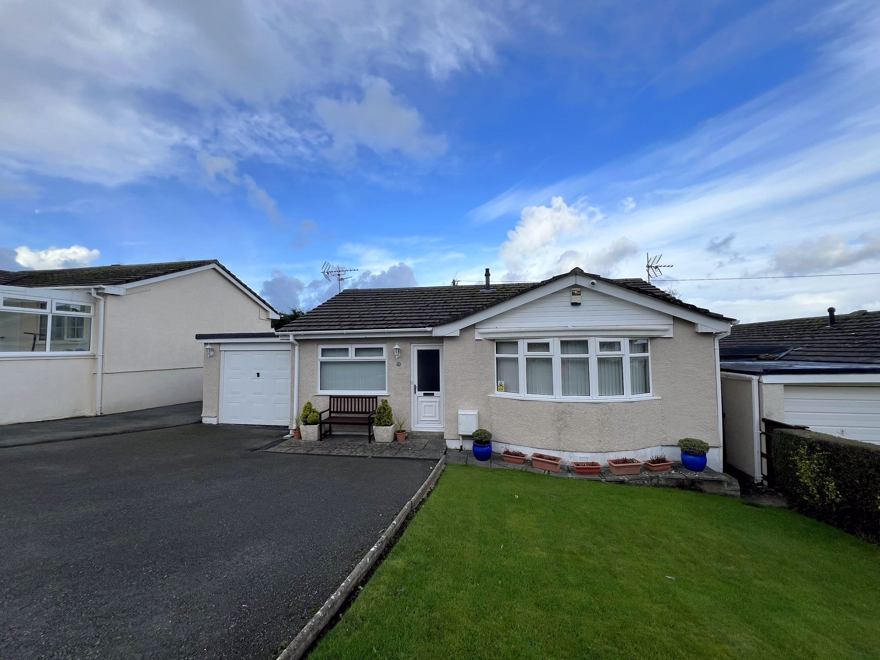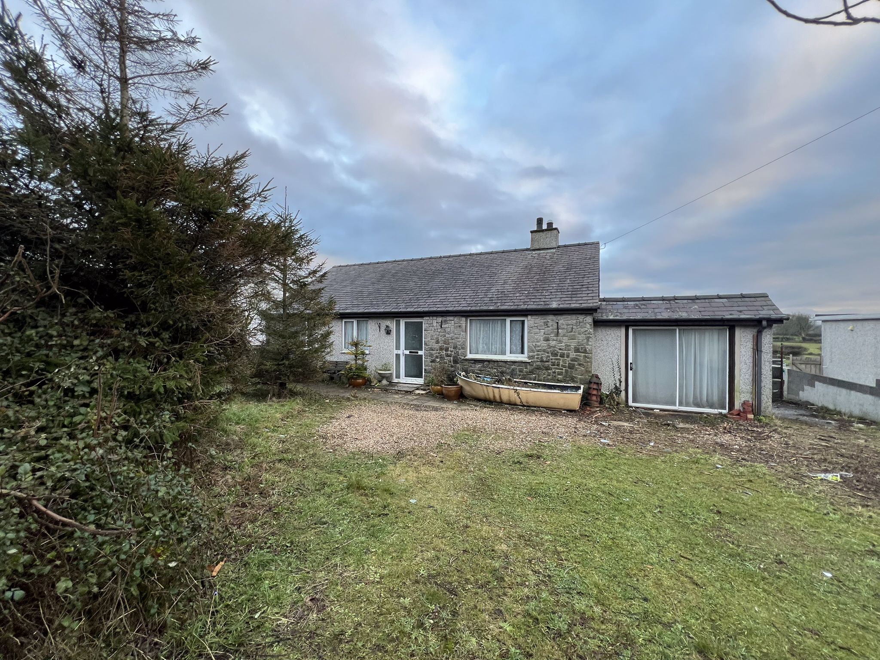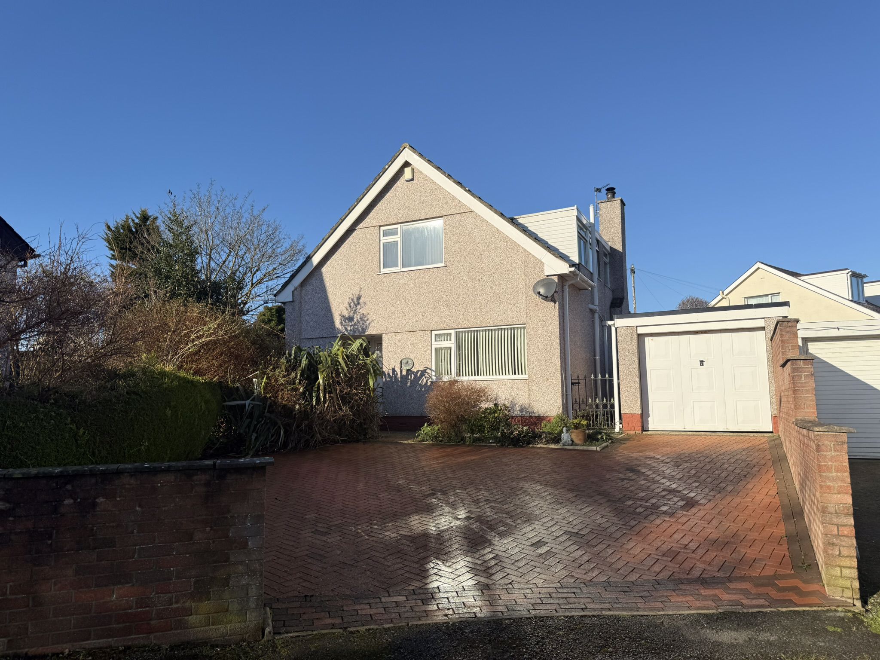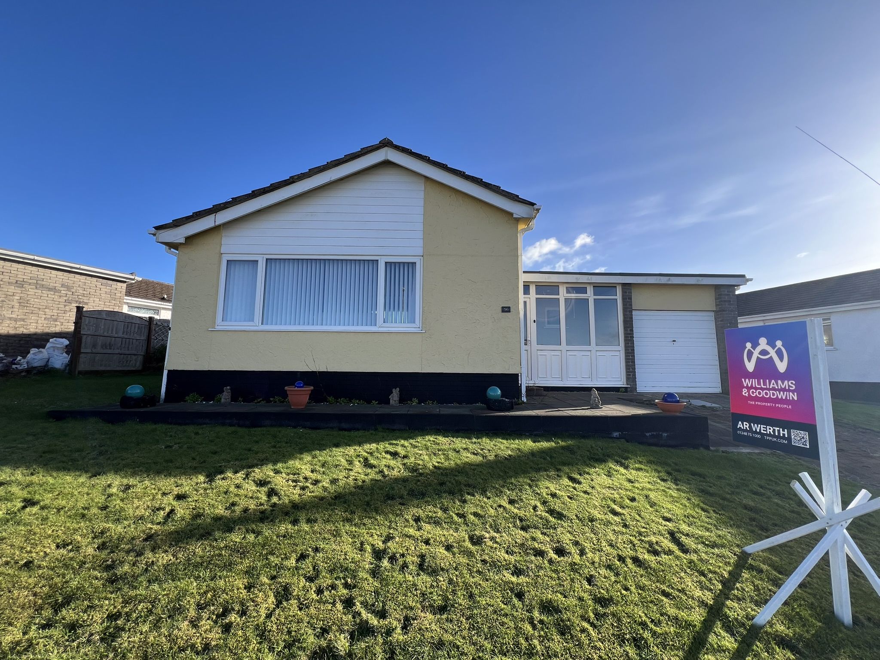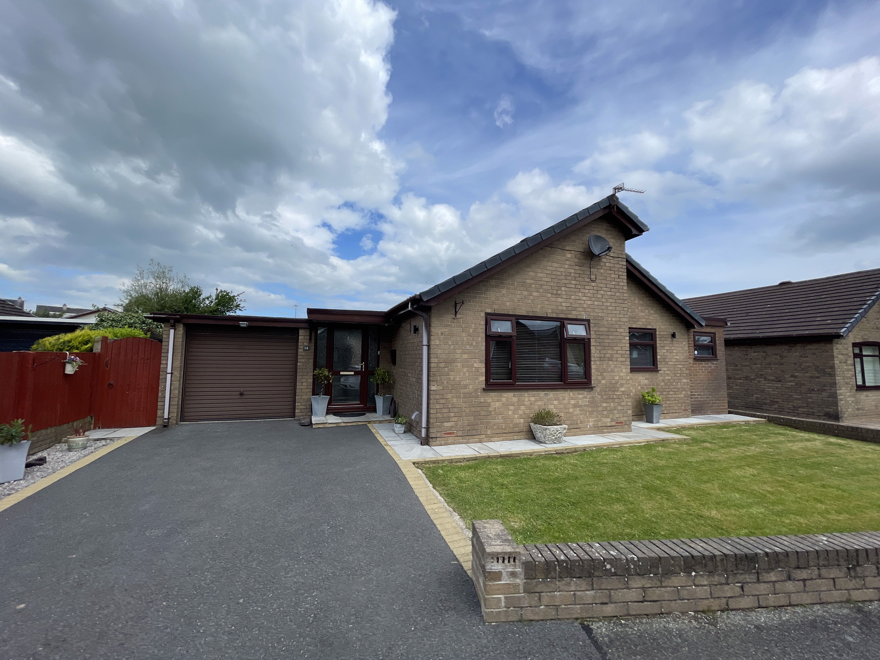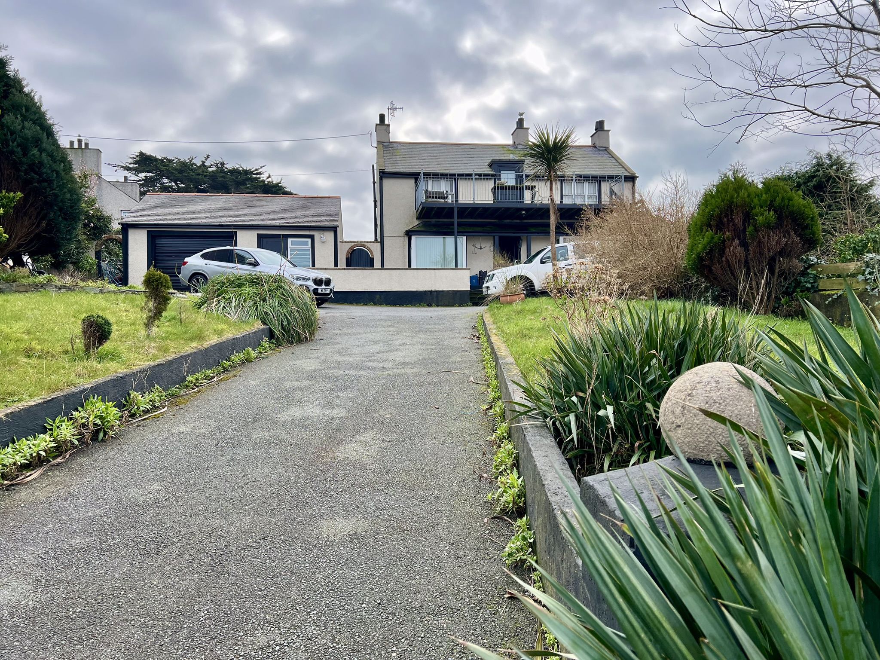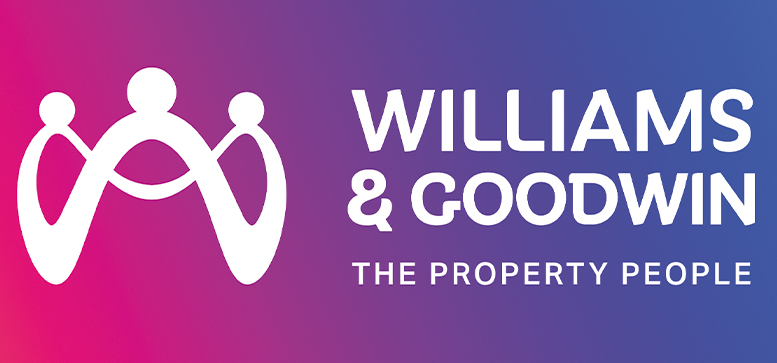
Benllech, Isle of Anglesey
Asking Price £279,950
Overview
3 Bedroom Bungalow for sale in Benllech, Isle of Anglesey
This charming property offers a blend of comfort and practicality, making it an ideal home for those seeking a retreat with modern conveniences. The bungalow boasts three bedrooms. The spacious lounge serves as the heart of the home, offering a warm and inviting atmosphere for relaxation and entertaining. Complementing this is a fitted kitchen and a convenient utility room with a WC cloakroom, adding to the home's functionality. Practicality is further enhanced by oil central heating and uPVC double glazing. The property also benefits from off-road parking on a charming cobble-effect driveway, leading to an integral garage that offers additional storage or parking space.
Gro...
Read moreImportant Information
- This is a Freehold property.
Key Info
- Spacious Lounge
- Three Bedrooms
- Convenient Utility Room
- Off Road Parking & Garage
- Oil Central Heating
- EPC: E / Council Tax: C

Mortgage Calculator
Amount Borrowed: £200,000
Term: 25 years
Interest rate: 3.5%
Total Monthly Payment:
£1,001.25
Total amount repayable:
£300,374
Arrange a Viewing
Virtual Tour
Printable Details
Request a Phone Call
Request Details
E-Mail Agent
Stamp Duty Calculator
©2025 Williams & Goodwin The Property People Cymru. All rights reserved.
Terms and Conditions |
Privacy Policy |
Cookie Policy |
Members Login
Registered in England & Wales.










