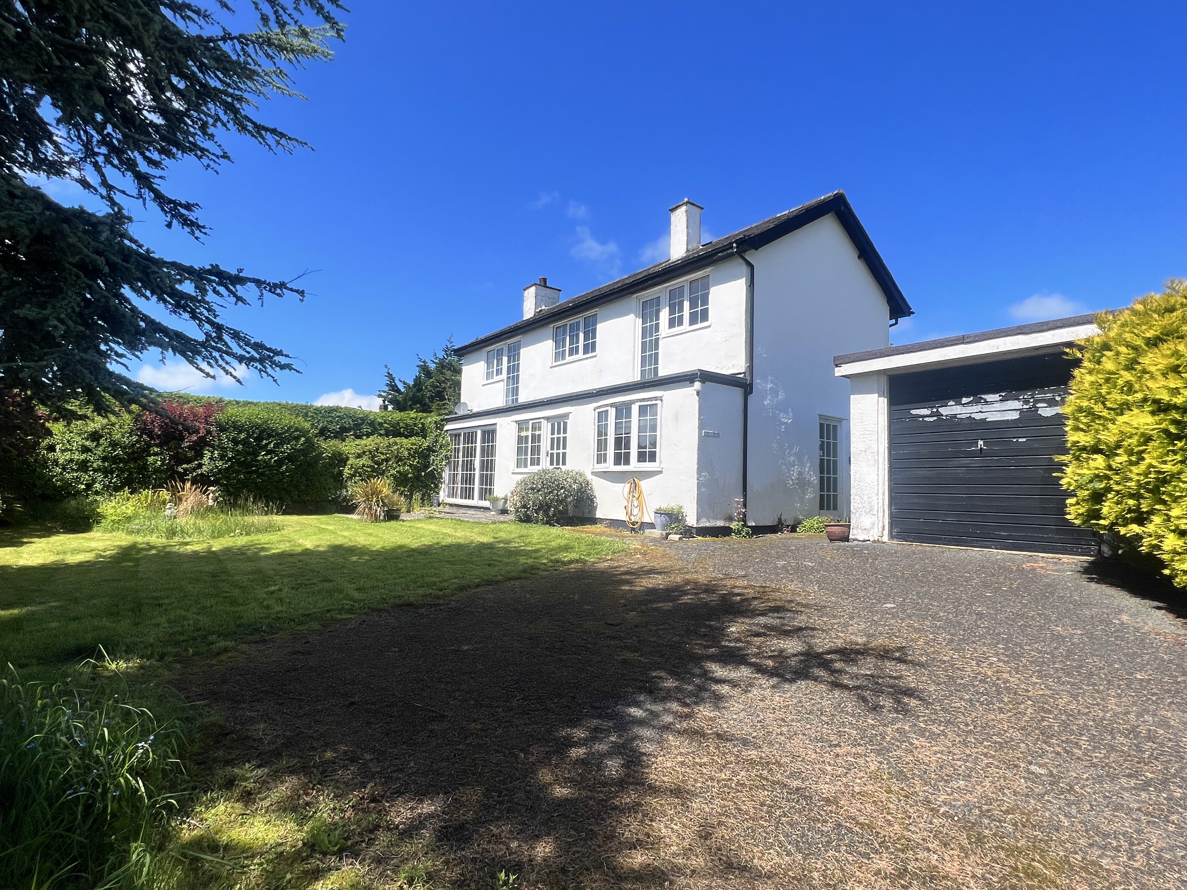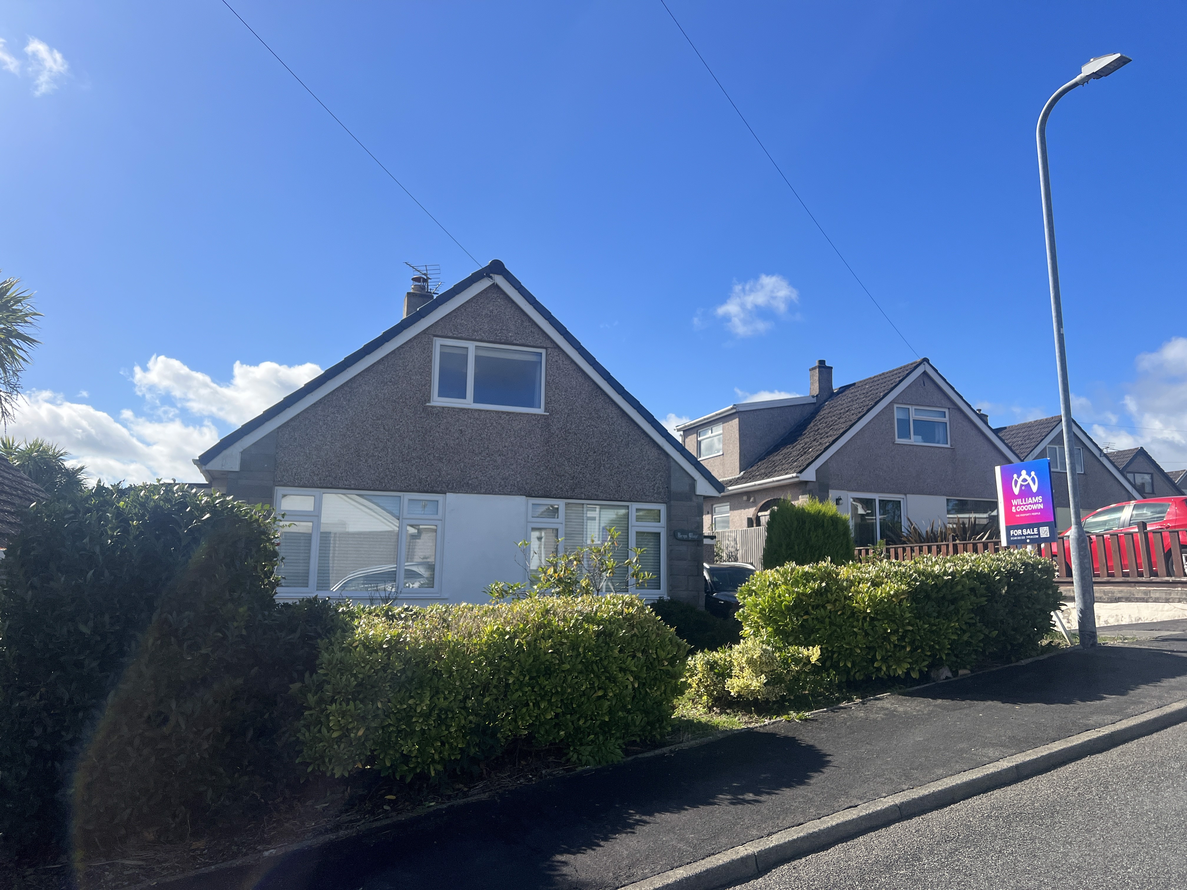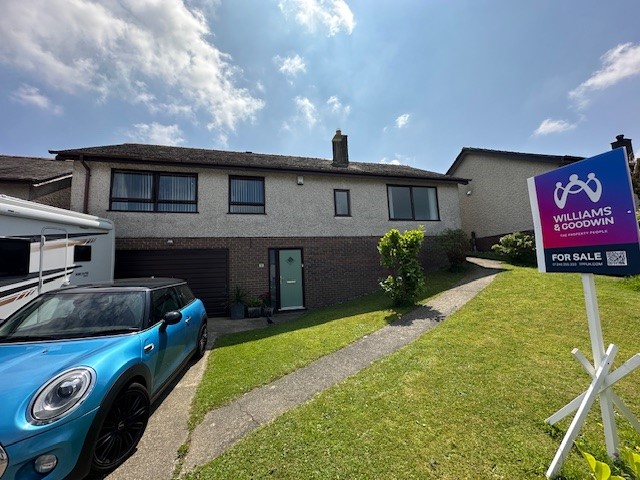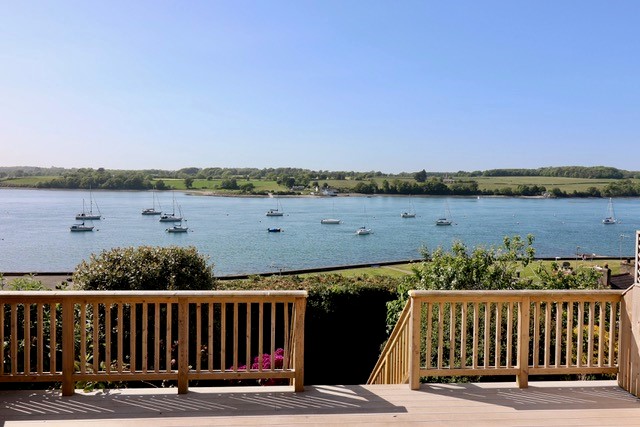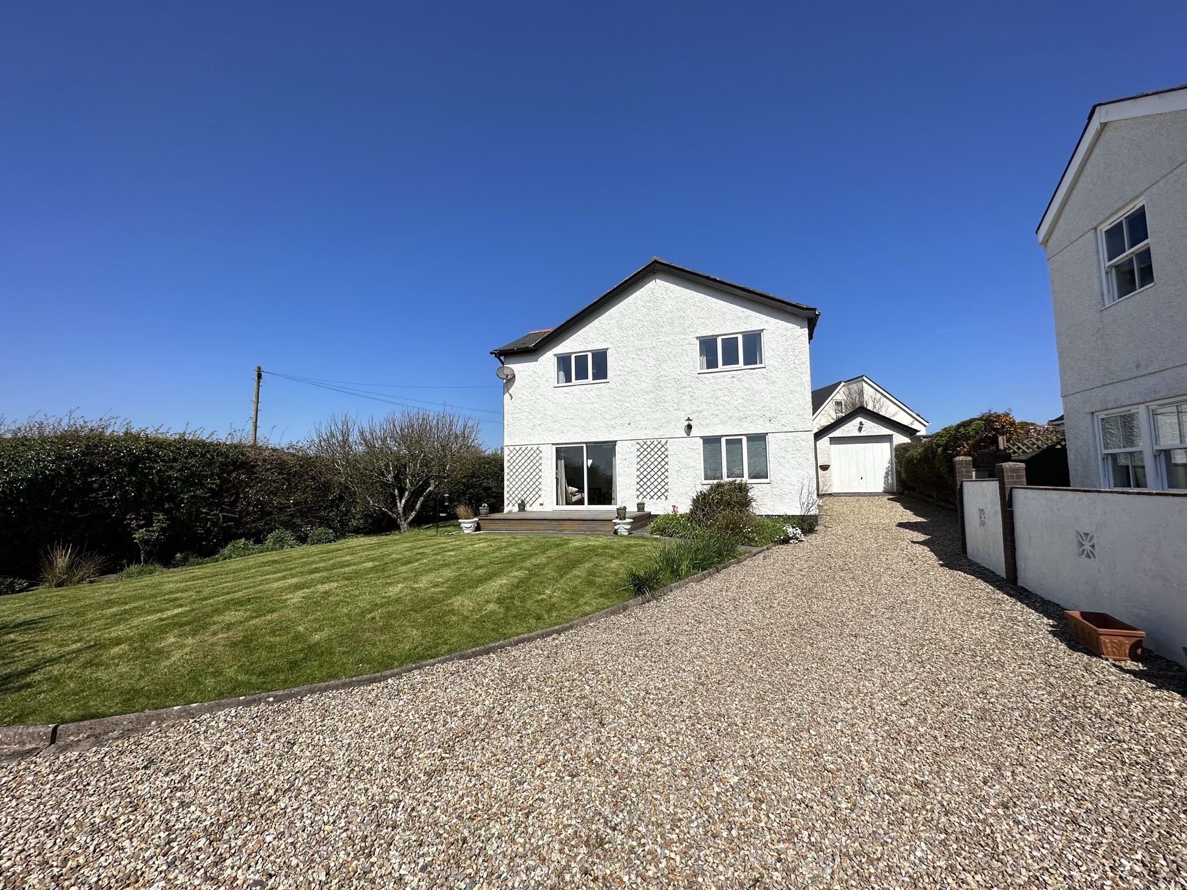
Menai Bridge, Isle of Anglesey
Asking Price £329,500
Overview
4 Bedroom House for sale in Menai Bridge, Isle of Anglesey
Situated in the ever so desirable development of Penlon in Menai Bridge is this detached dormer bungalow. Enjoying fantastic views towards the Mountains, the adaptable and well presented residence is ideally located for the local amenities. Contact us today to arrange a viewing on 01248 355333.
Standing in an elevated position in the popular town of Me ai Bridge, this detached dormer bungalow offers spacious and adaptable accommodation throughout whilst enjoying a wonderful aspect towards the Mountains. Benefitting from gas central heating and double glazing, the property is laid out to provide a sizeable lounge/diner, modern kitchen, 2 ground floor bedrooms, 1 of which could...
Important Information
- This is a Freehold property.
Key Info
- Well Presented Detached Dormer Bungalow
- Adaptable & Spacious Accommodation
- Modern Kitchen, Lounge/Diner, 2 G.F Bedrooms
- 2 First Floor Bedrooms, Shower Room & Bathroom
- Off Road Parking, Garage & Garden Area
- EPC: D / Council Tax: E

Mortgage Calculator
Amount Borrowed: £200,000
Term: 25 years
Interest rate: 3.5%
Total Monthly Payment:
£1,001.25
Total amount repayable:
£300,374
Arrange a Viewing
Printable Details
Request a Phone Call
Request Details
E-Mail Agent
Stamp Duty Calculator
©2025 Williams & Goodwin The Property People Cymru. All rights reserved.
Terms and Conditions |
Privacy Policy |
Cookie Policy |
Members Login
Registered in England & Wales.












