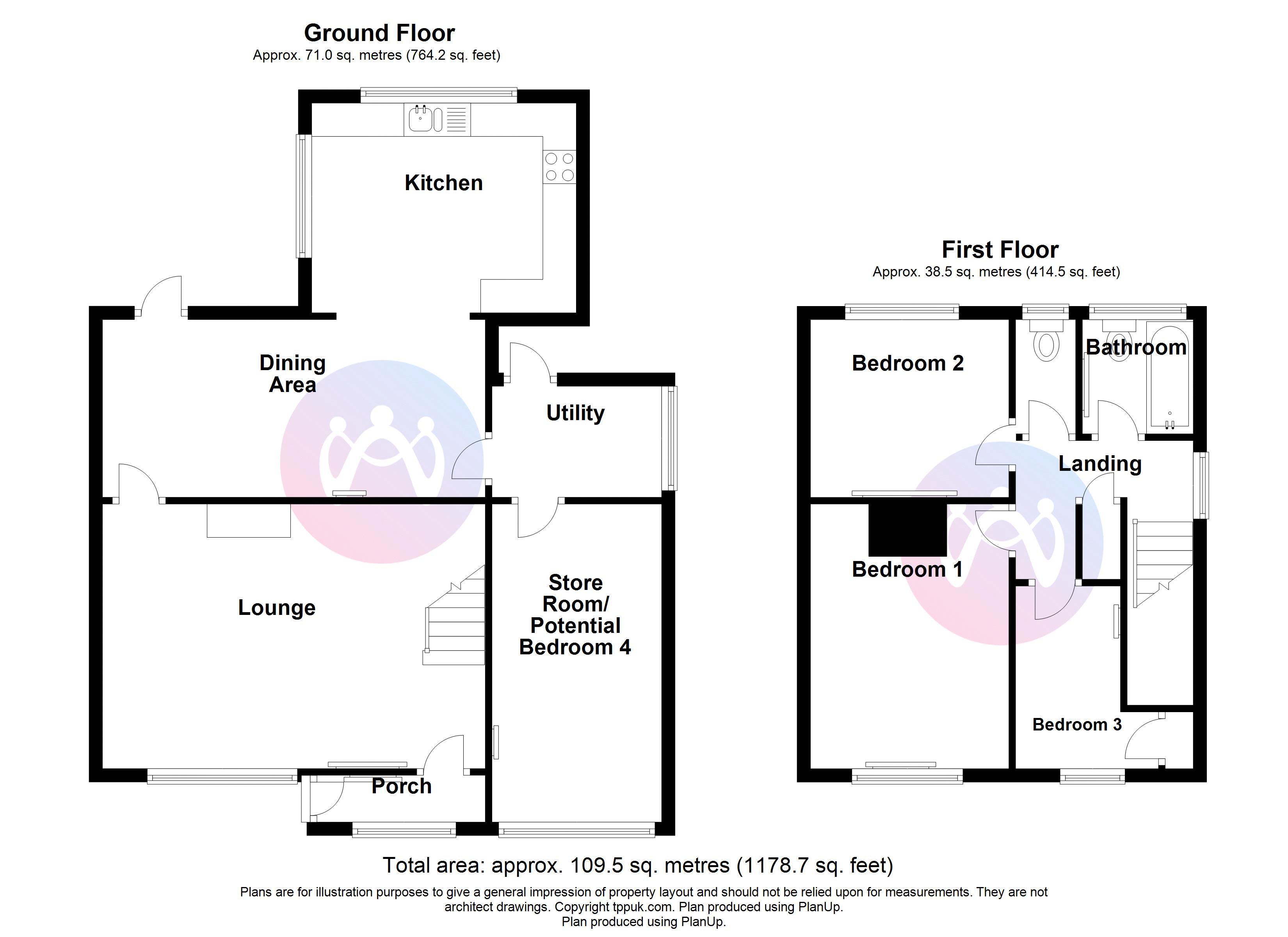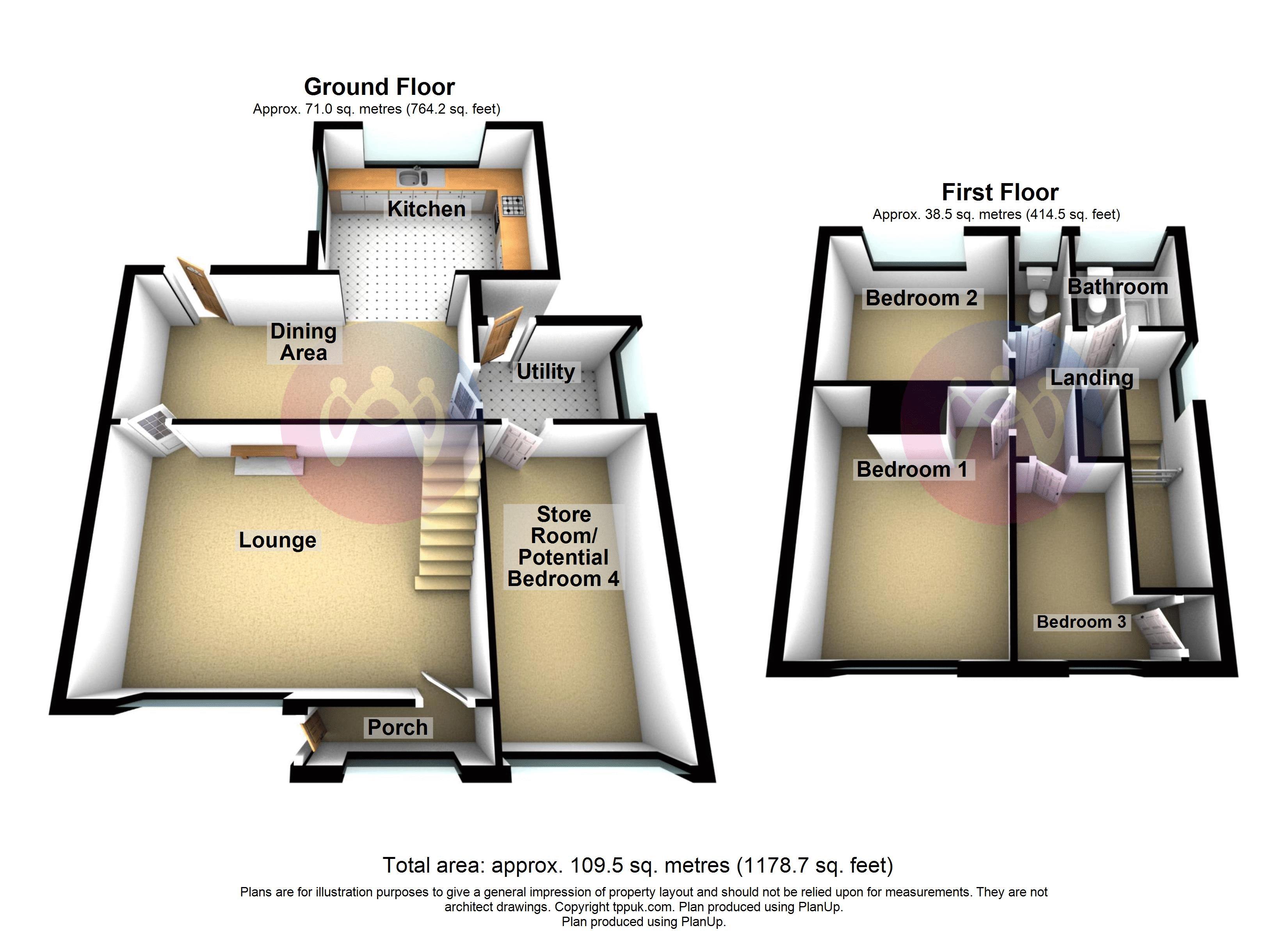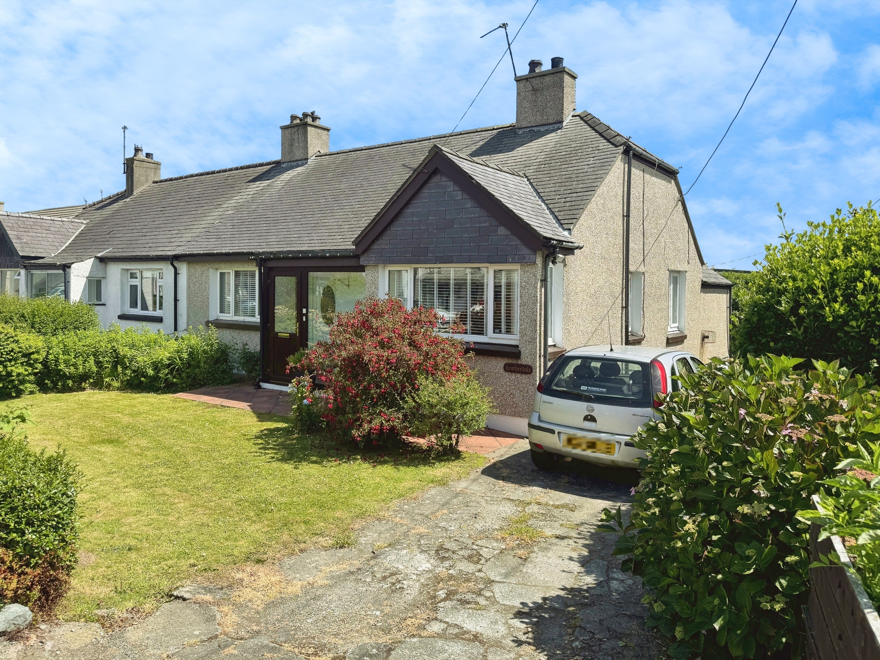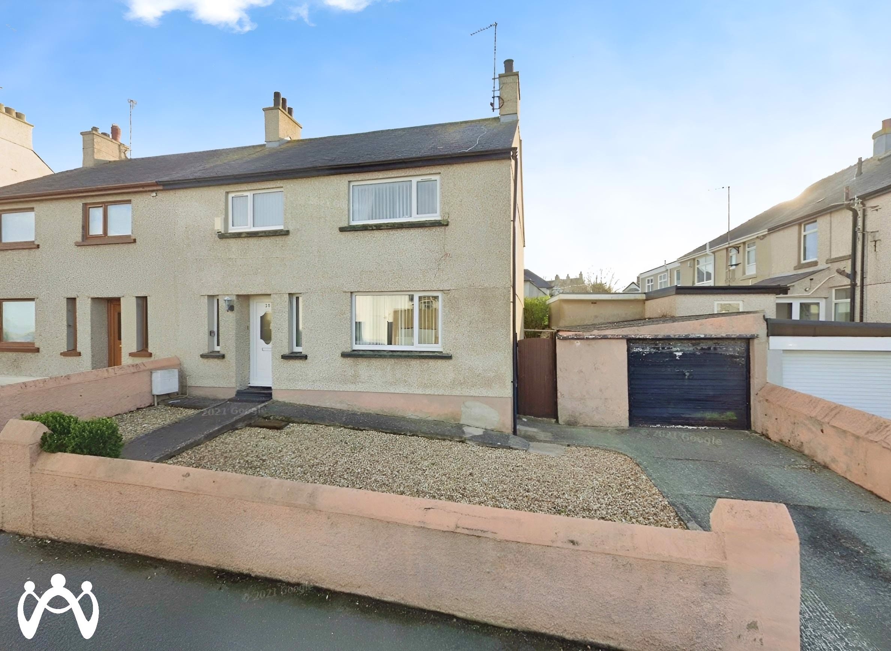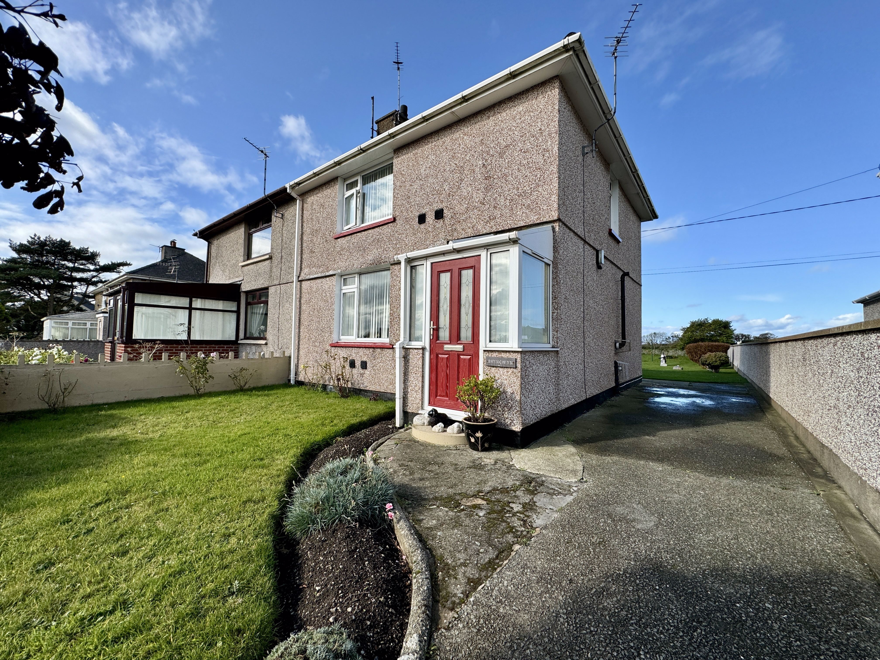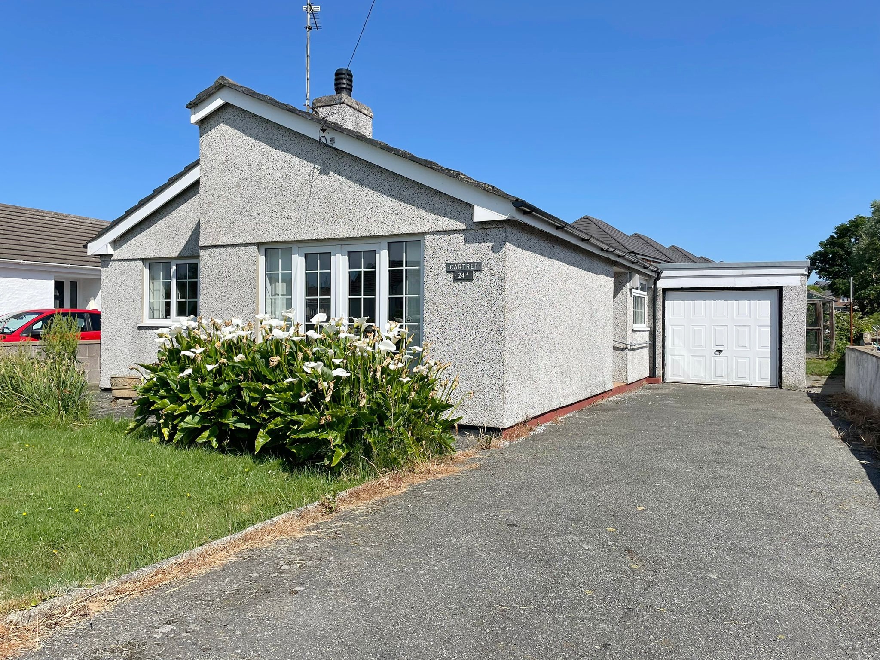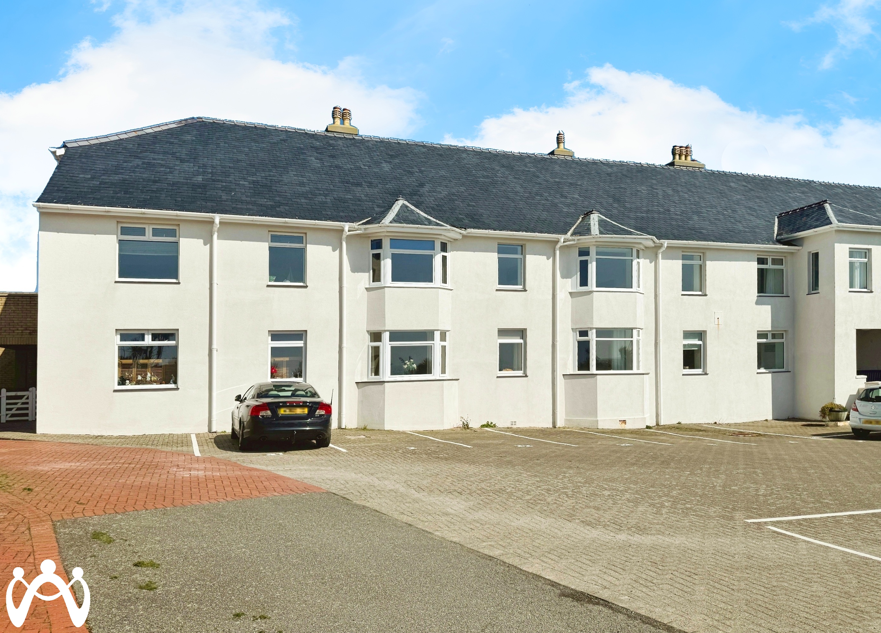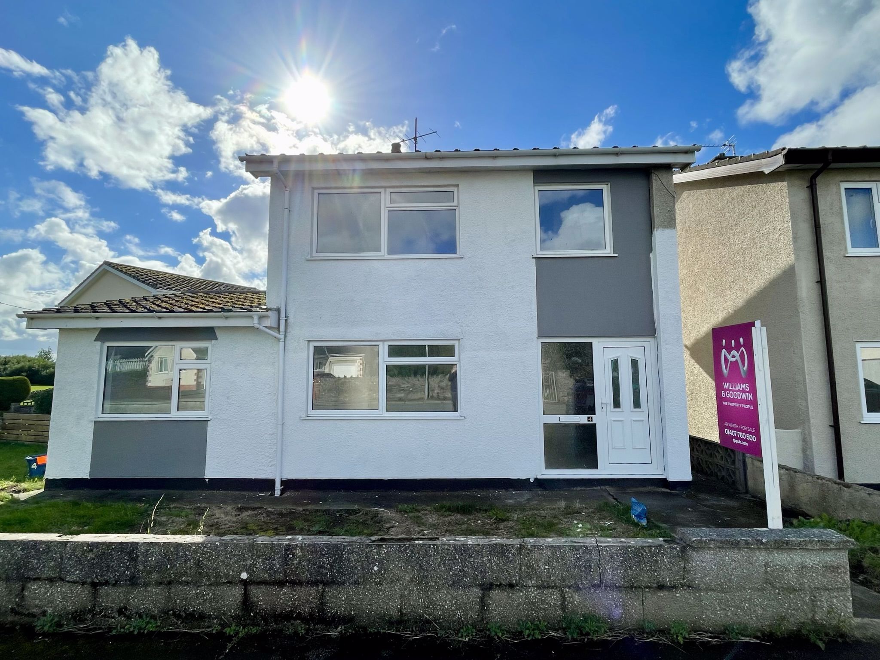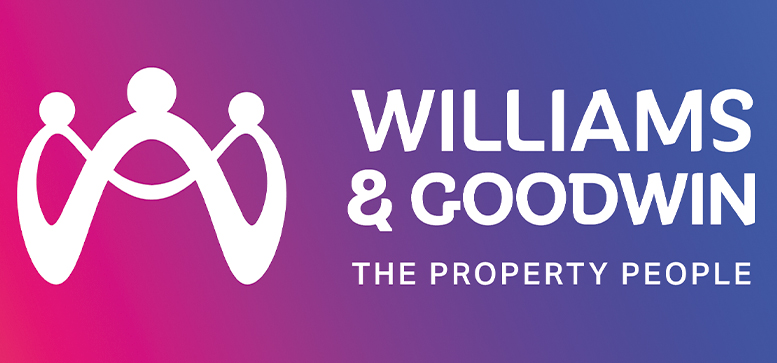
Tynrhos Estate, Caergeiliog
Asking Price £210,000
Overview
3 Bedroom House for sale in Tynrhos Estate, Caergeiliog
A spacious family home featuring ample outdoor space and substantial on-site parking. Located in a family-oriented neighbourhood, it is conveniently close to various local amenities and the A55. Inside, the home offers a Porch, Lounge, Kitchen, and Dining Room on the ground floor, along with a Utility room and a Storage area that could serve as a potential fourth bedroom. The first floor comprises three Bedrooms, a Bathroom, and a separate WC, all equipped with double glazing and the added advantage of gas central heating.
Set on an established residential development with a mix of similar style houses and bungalows, the village itself provides a popular primary school and is w...
Important Information
- This is a Freehold property.
Key Info
- 3 Bedrooms
- Off Road Parking
- Potential For Fourth Bedroom
- Sizeable Reception Rooms
- Sizeable Rear Garden
- EPC: C / Council Tax Band: C

Mortgage Calculator
Amount Borrowed: £200,000
Term: 25 years
Interest rate: 3.5%
Total Monthly Payment:
£1,001.25
Total amount repayable:
£300,374
Arrange a Viewing
Printable Details
Request a Phone Call
Request Details
E-Mail Agent
Stamp Duty Calculator
©2025 Williams & Goodwin The Property People Cymru. All rights reserved.
Terms and Conditions |
Privacy Policy |
Cookie Policy |
Members Login
Registered in England & Wales.










