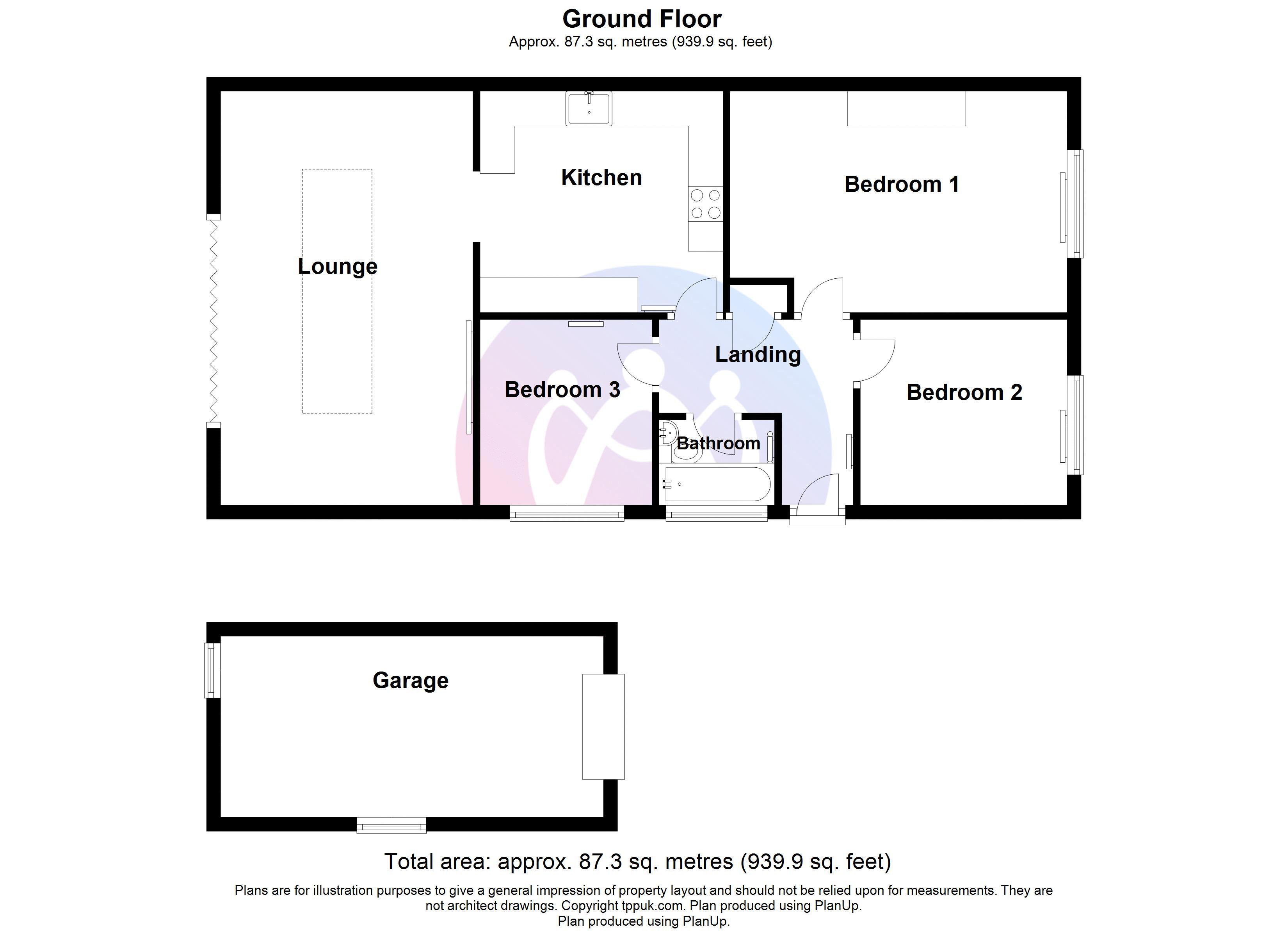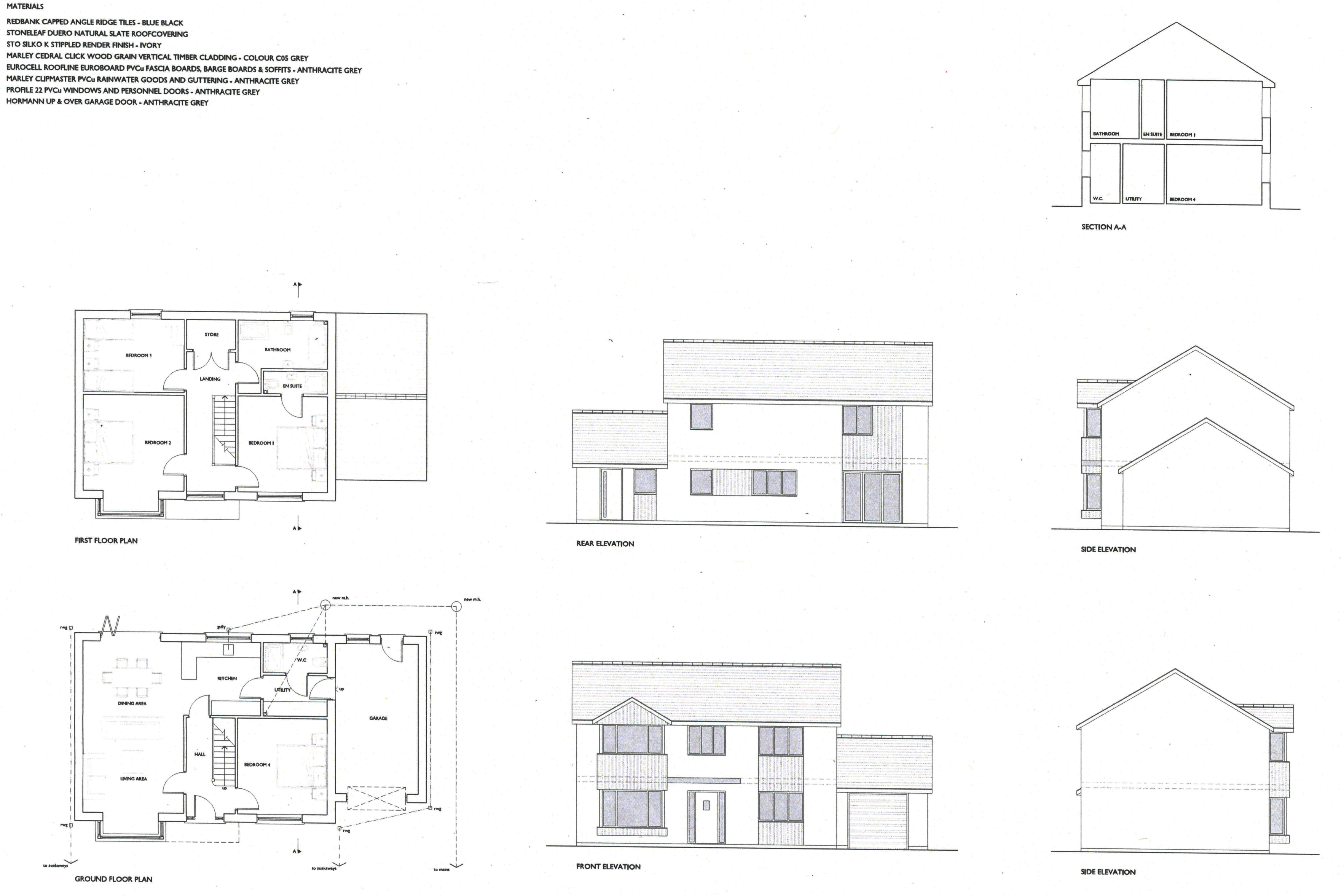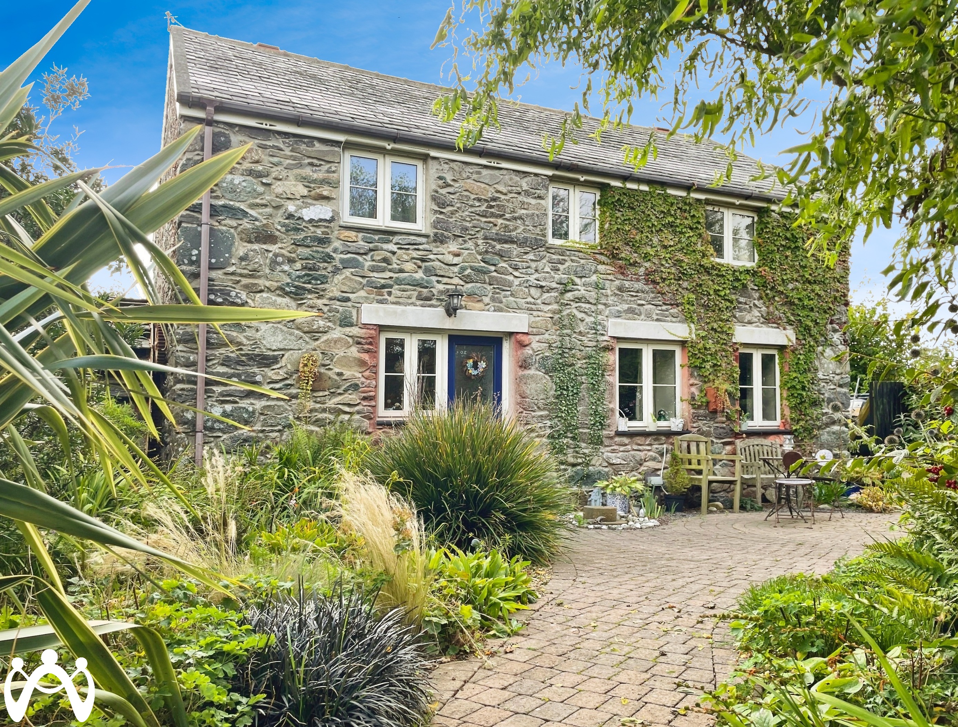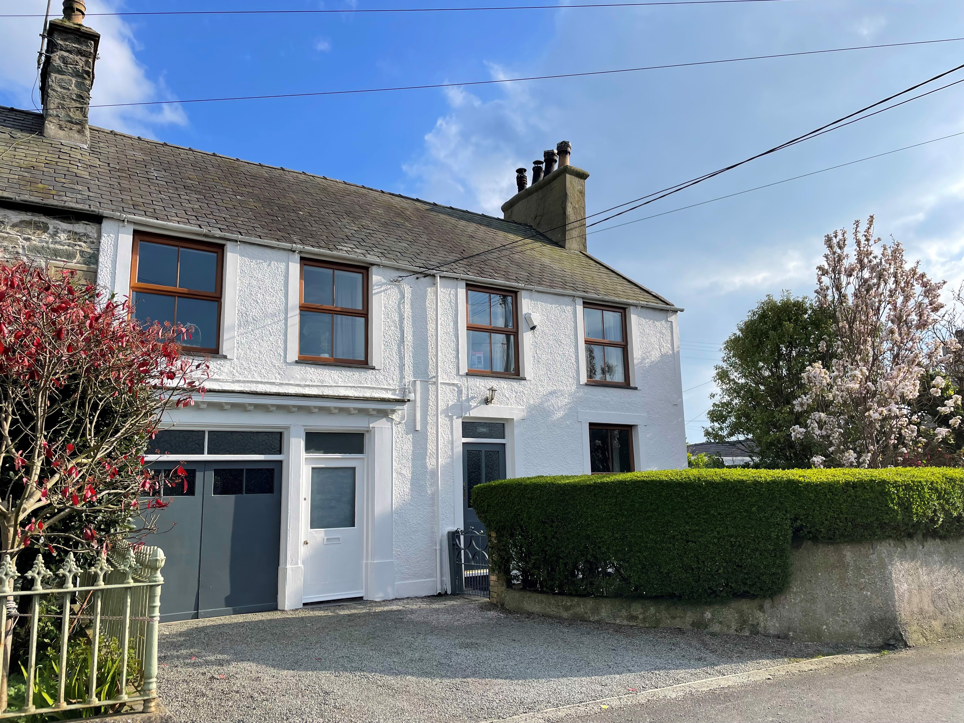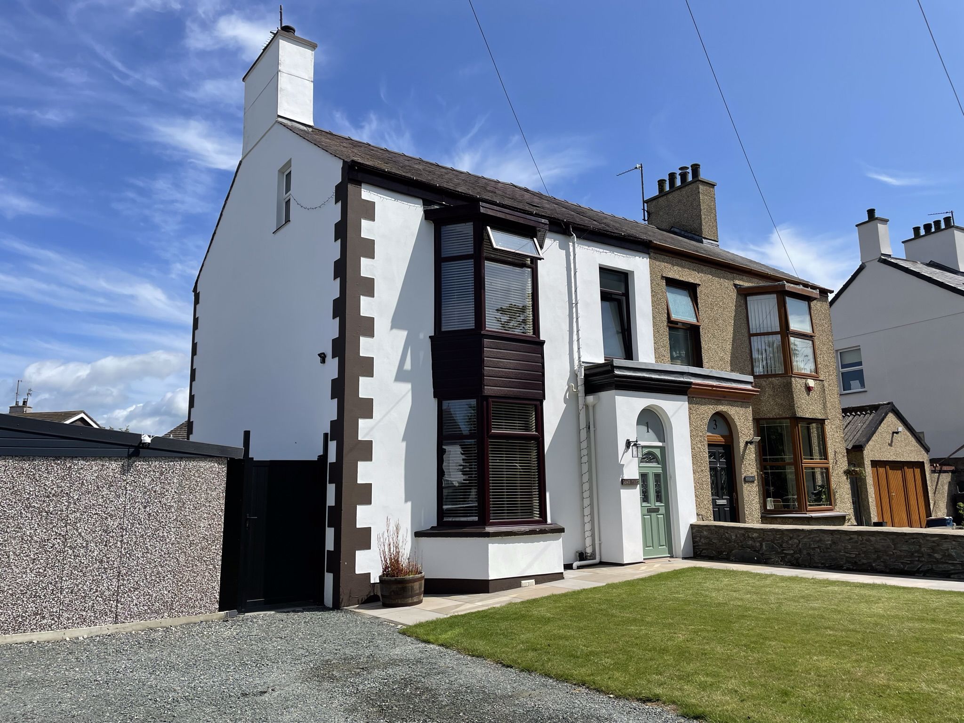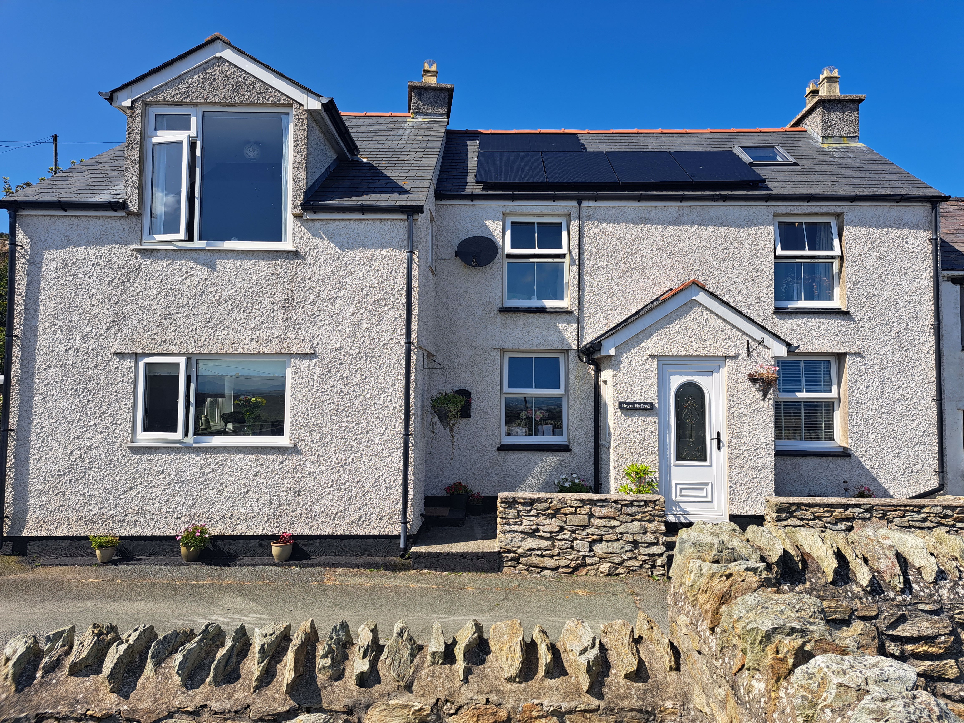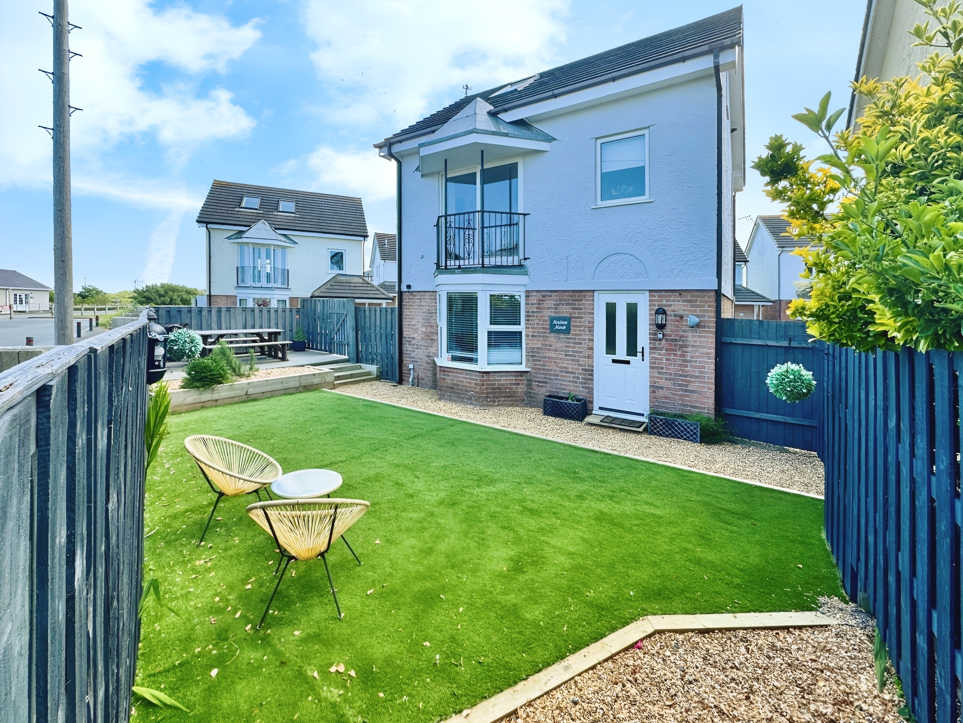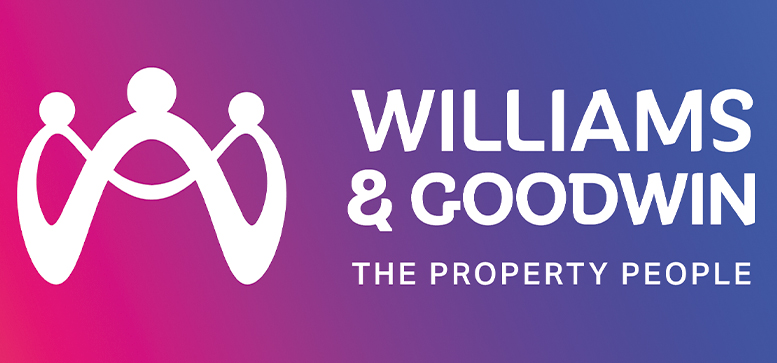
Ffordd Llewelyn, Valley
Asking Price £315,000
Overview
3 Bedroom Bungalow for sale in Ffordd Llewelyn, Valley
Discover this delightful semi-detached bungalow located in a respected residential area. Having undergone modern renovations, it offers fantastic off-road parking options with both a carport and garage. The property showcases a well presented and low maintenance south-facing garden and immaculately presented interiors. The single-story design features an Entrance Hall that leads to a a Kitchen/Breakfast Room, that then opens up onto the cosy Lounge with large bi-folding doors, three spacious Bedrooms, and a modern Bathroom. We consider this an ideal choice for families, as well as a wonderful retirement option. We highly recommend scheduling a viewing to appreciate the size and space on o...
Read moreImportant Information
- This is a Freehold property.
Key Info
- Truly Deceptive Immaculate Bungalow
- South Facing Rear Garden
- Excellent On-Site Parking & Car Port
- Substantially Extended from Original Accommodation
- Three Double Bedrooms
- EPC: D Council Tax Band: C

Mortgage Calculator
Amount Borrowed: £200,000
Term: 25 years
Interest rate: 3.5%
Total Monthly Payment:
£1,001.25
Total amount repayable:
£300,374
Arrange a Viewing
Virtual Tour
Printable Details
Request a Phone Call
Request Details
E-Mail Agent
Stamp Duty Calculator
©2025 Williams & Goodwin The Property People Cymru. All rights reserved.
Terms and Conditions |
Privacy Policy |
Cookie Policy |
Members Login
Registered in England & Wales.










