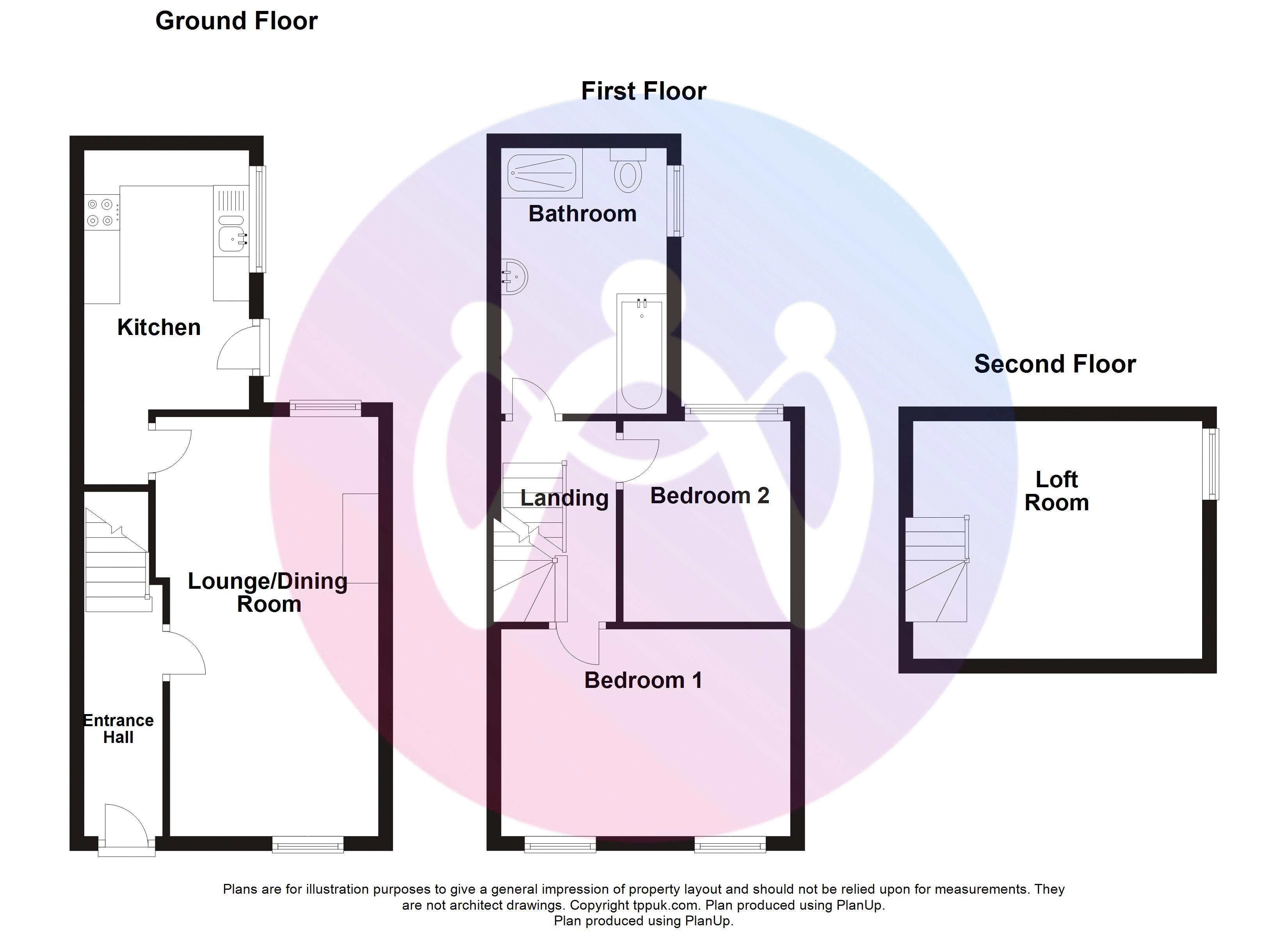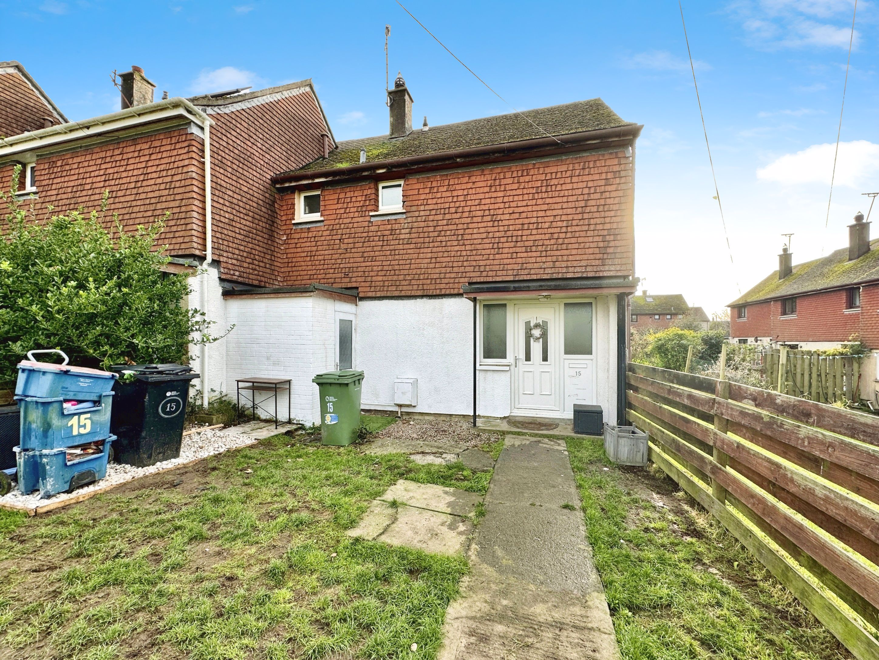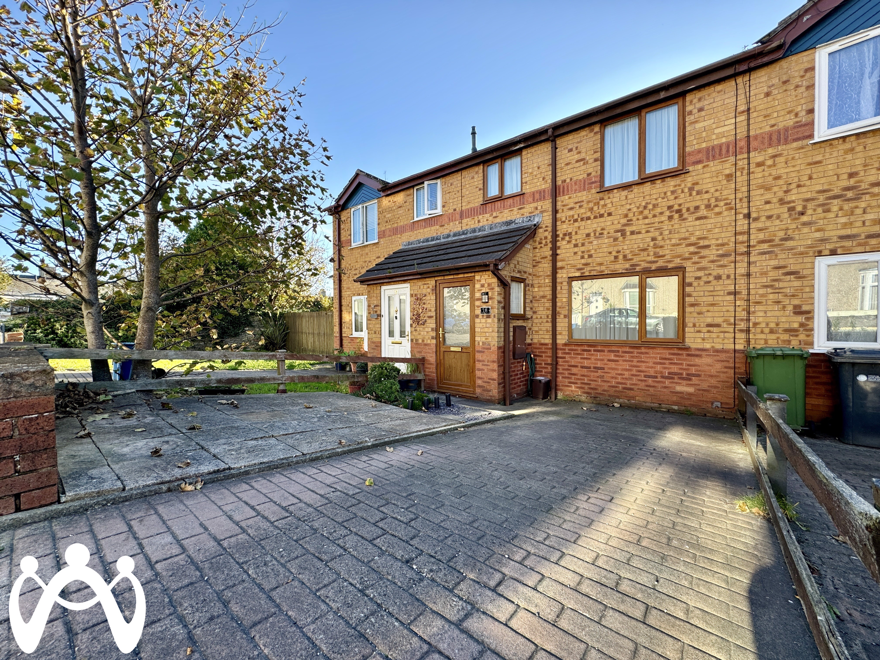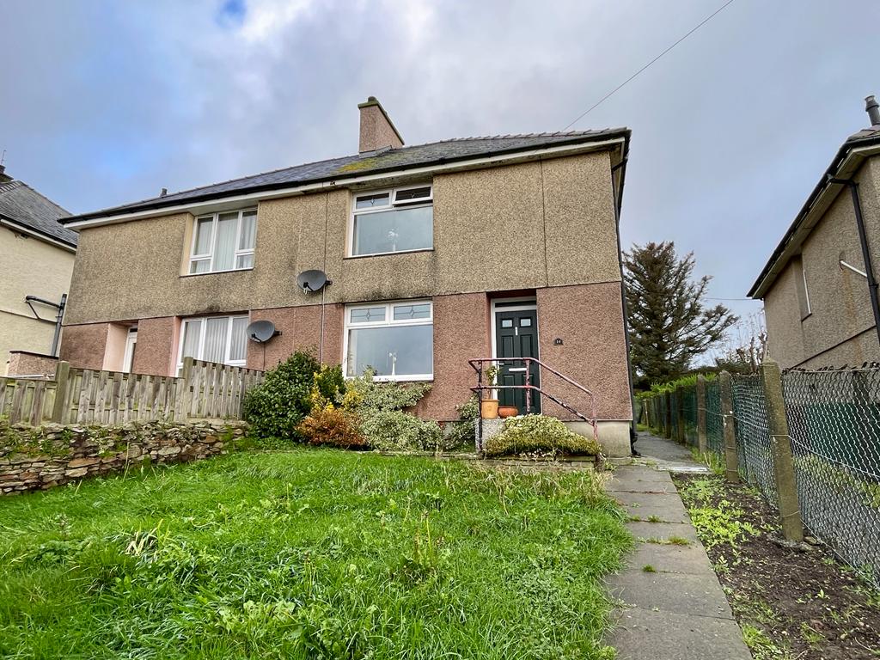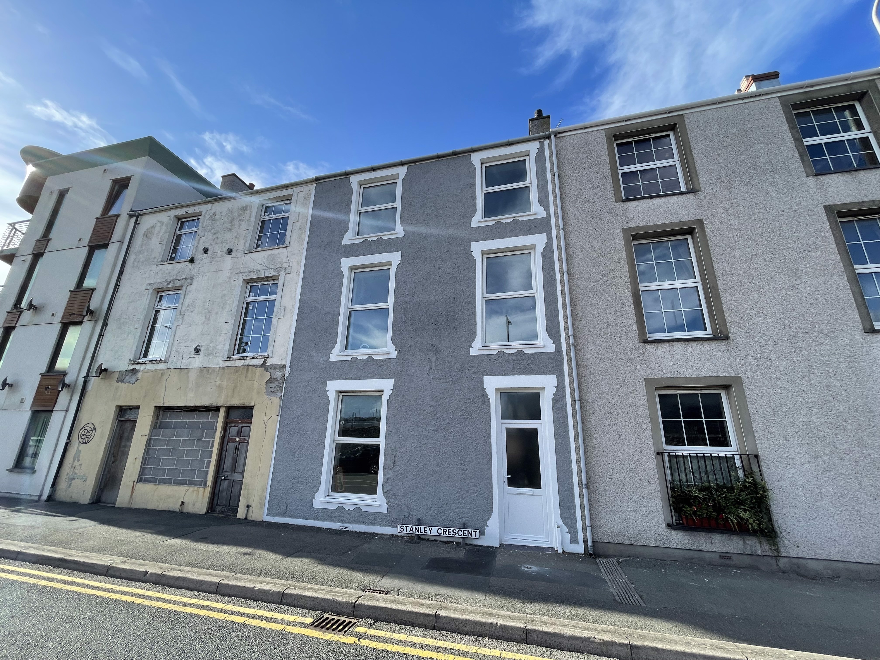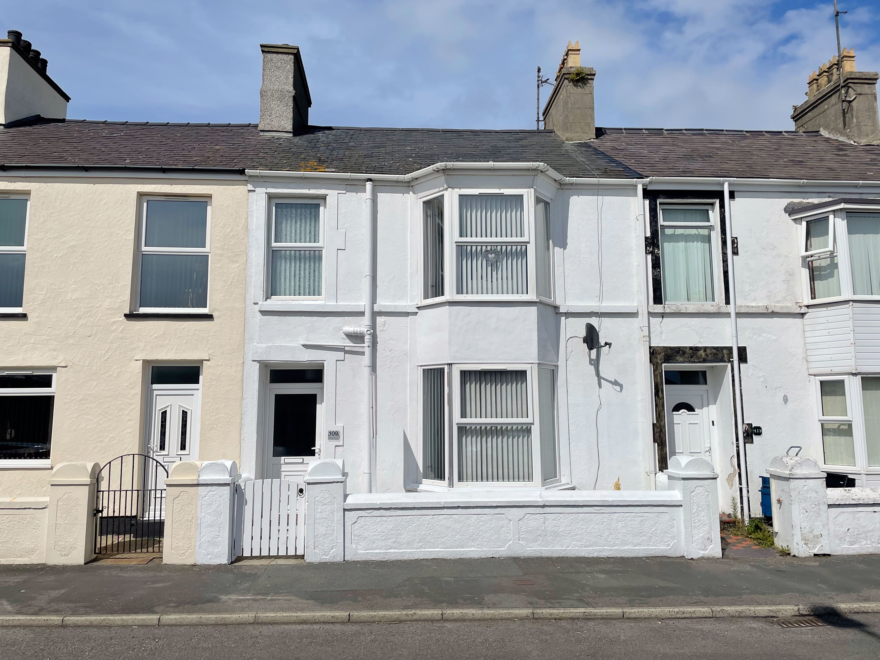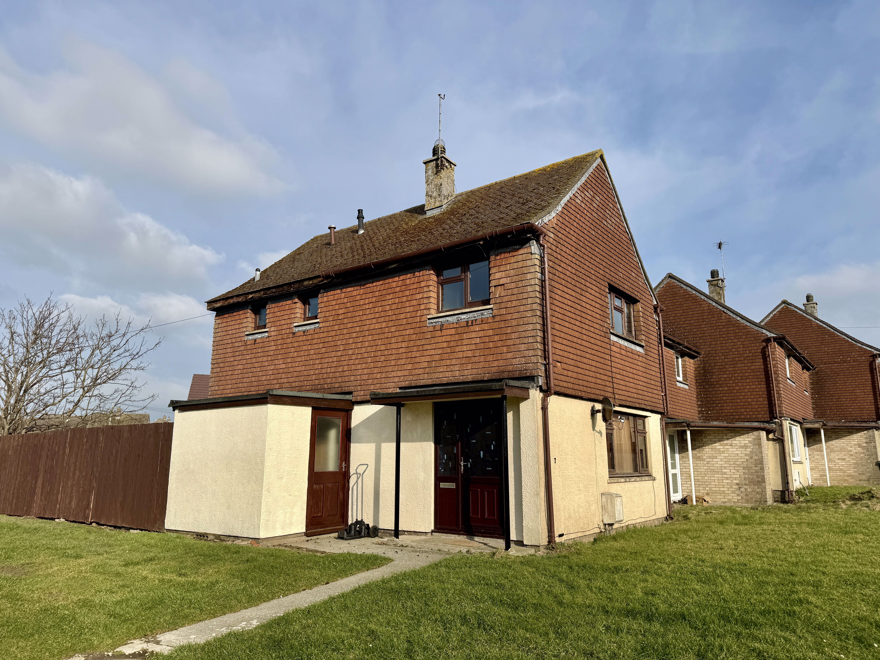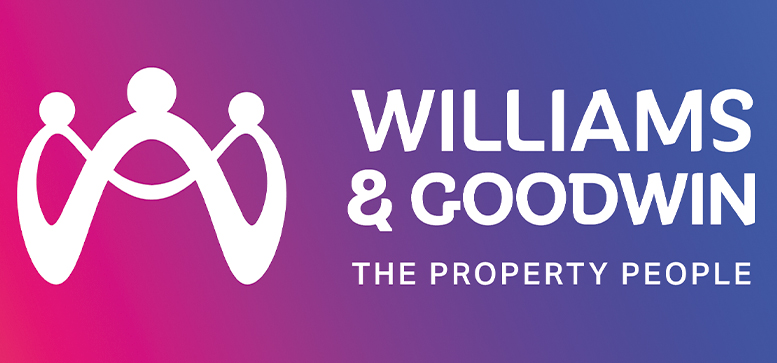
Millbank Terrace, Holyhead
Asking Price £149,950
Overview
2 Bedroom End of Terrace House for sale in Millbank Terrace, Holyhead
If you are seeking a well presented first home then we recommended you take a look at this attractive end of terrace home which is presented to an excellent standard throughout having been well maintained by the current owners. The accommodation which benefits from mains gas central heating and uPVC double glazing is laid out to include a Lounge/Diner and modern fitted Kitchen to the ground floor whilst the first floor provides two Bedrooms and a Bathroom with a spacious loft room on the top floor. The garden space is surprisingly spacious and provides a mix of decking and lawned gardens. Early viewing is highly recommended.
The property is located in a desirable area bordering...
Important Information
- This is a Freehold property.
Key Info
- Attractive End Terrace House
- 2 Beds, Lounge/Diner & Kitchen
- Gas CH & uPVC Double Glazing
- Spacious Rear Garden
- Perfect First Time Buy / Investment
- EPC: E / Council Tax Band: A

Mortgage Calculator
Amount Borrowed: £200,000
Term: 25 years
Interest rate: 3.5%
Total Monthly Payment:
£1,001.25
Total amount repayable:
£300,374
Arrange a Viewing
Printable Details
Request a Phone Call
Request Details
E-Mail Agent
Stamp Duty Calculator
©2025 Williams & Goodwin The Property People Cymru. All rights reserved.
Terms and Conditions |
Privacy Policy |
Cookie Policy |
Members Login
Registered in England & Wales.










