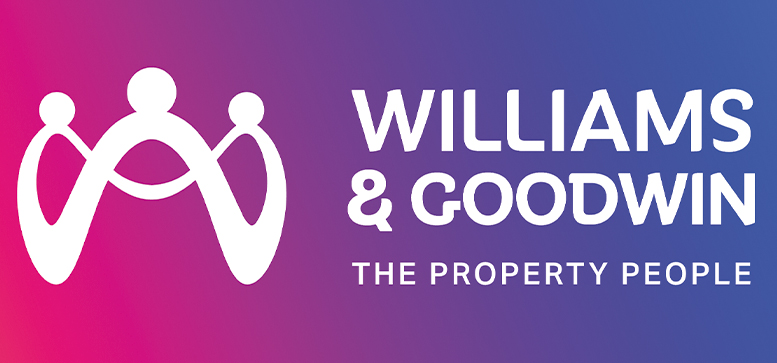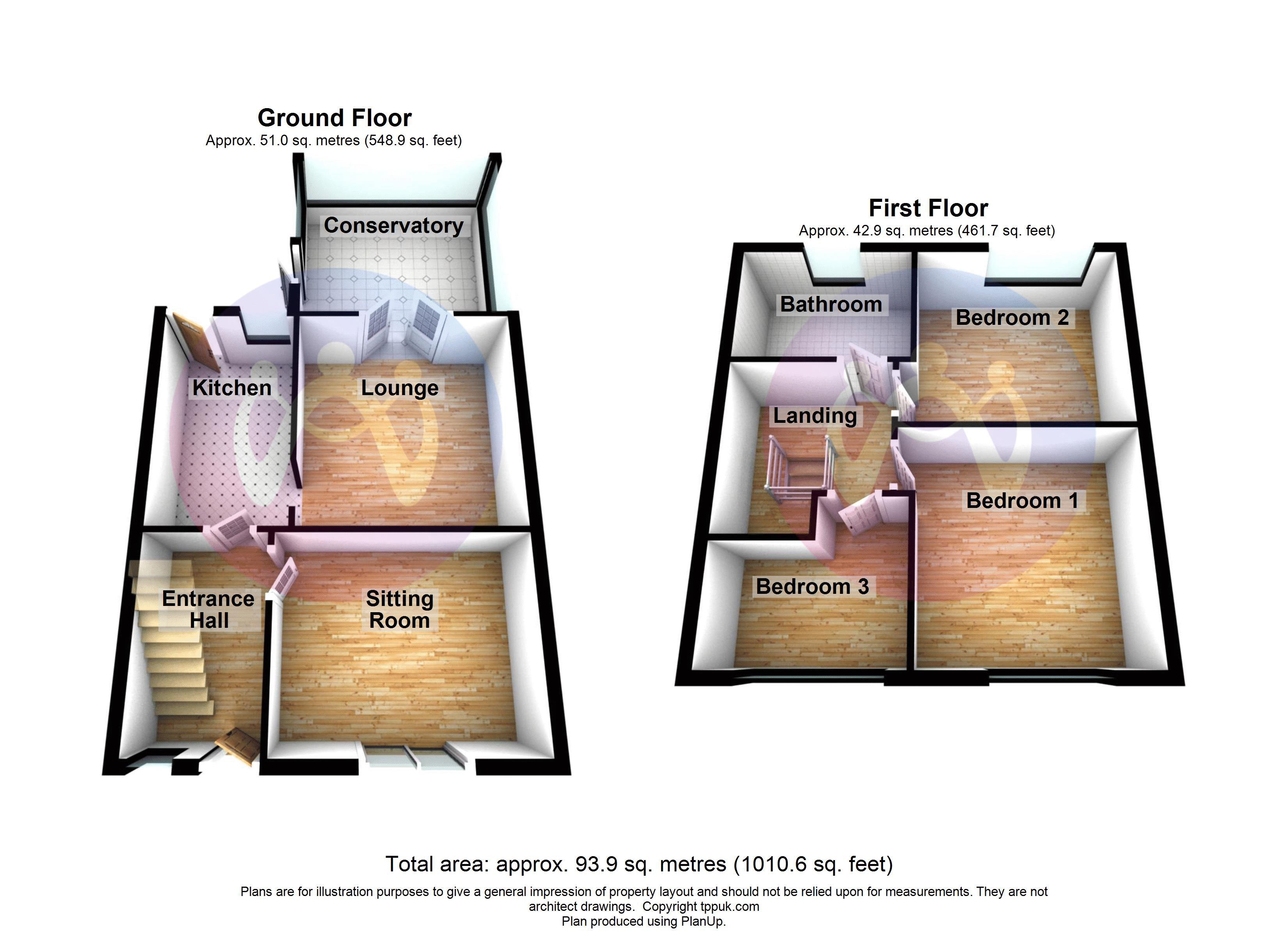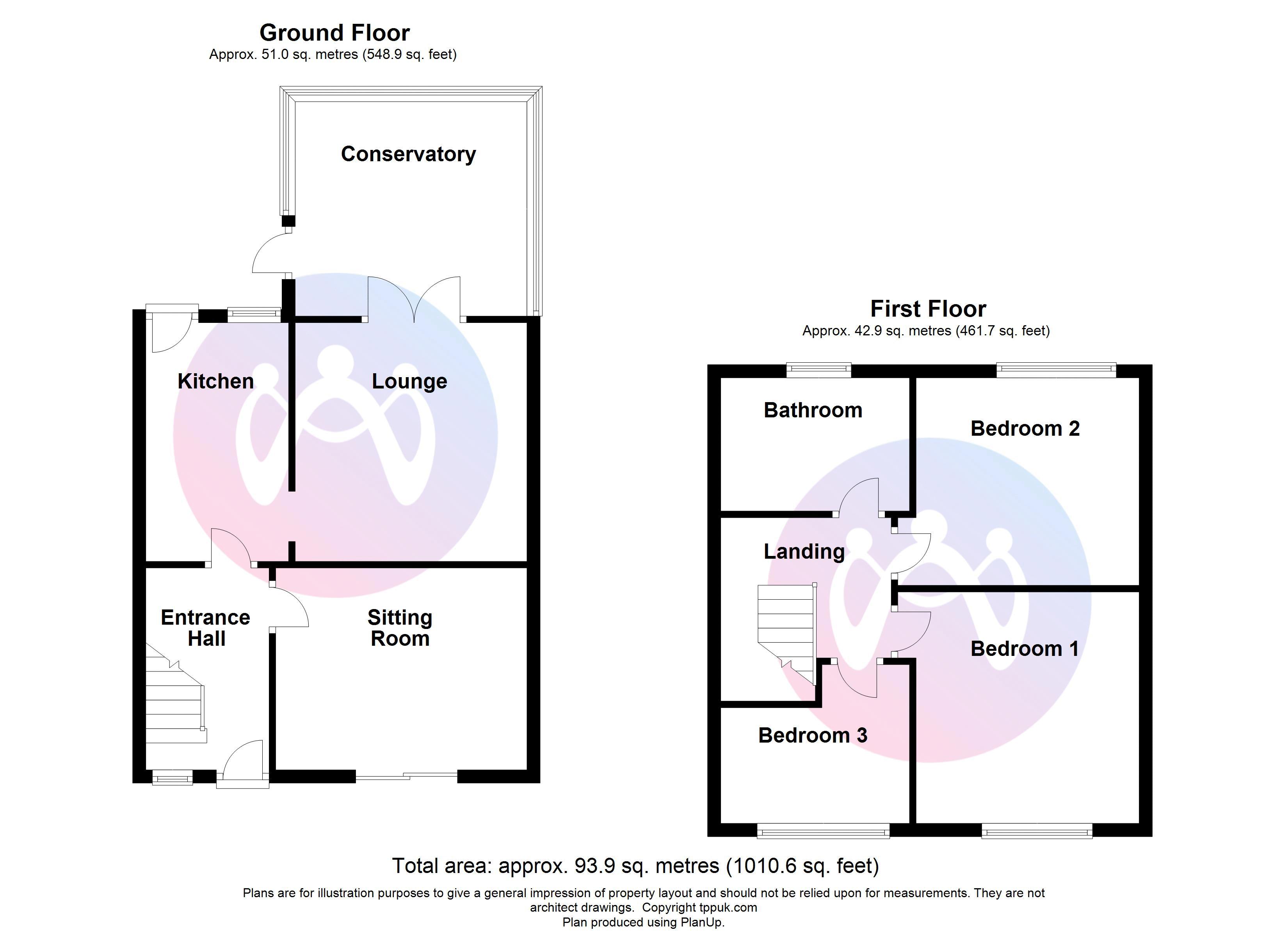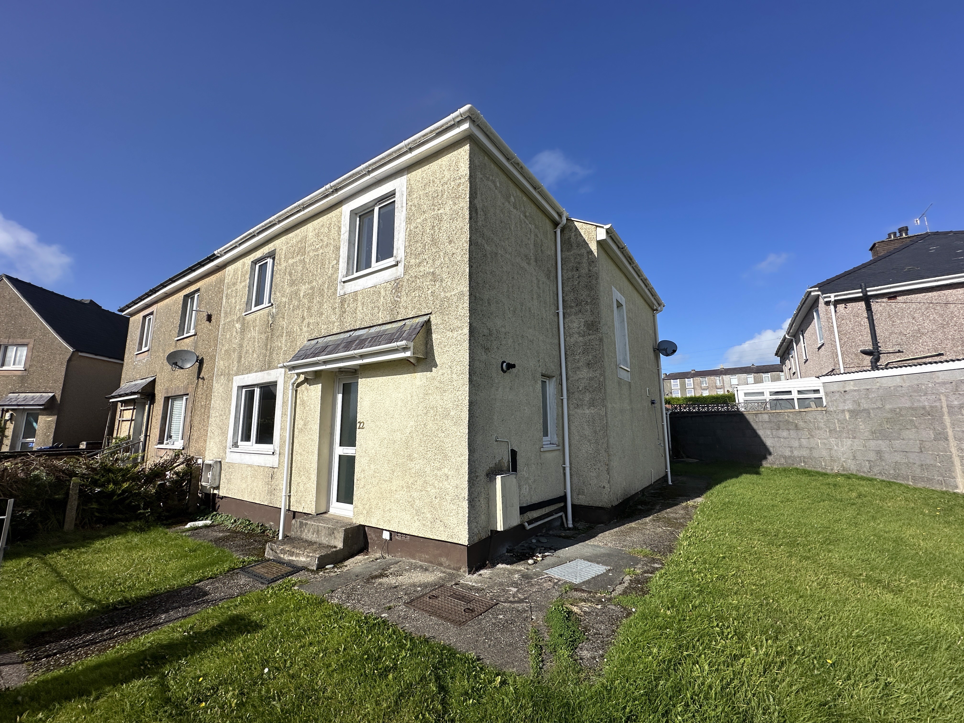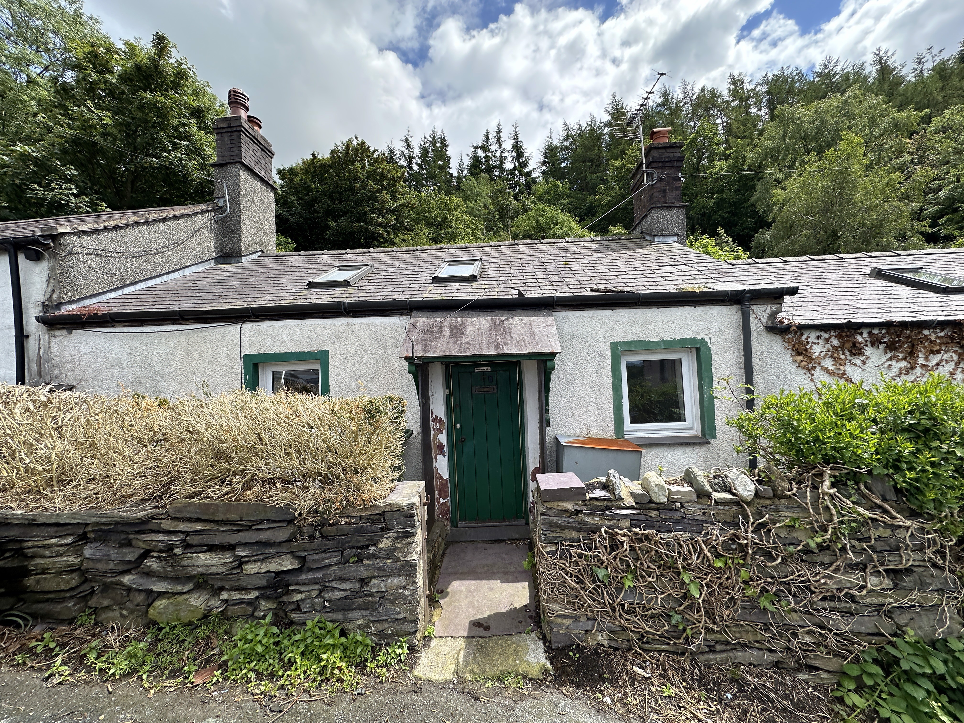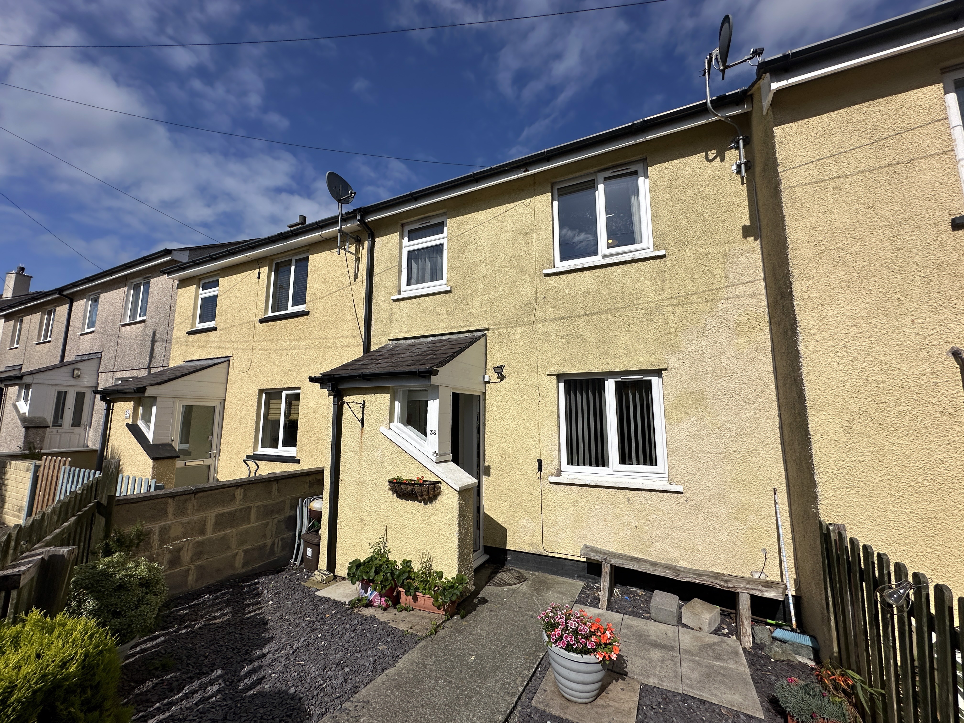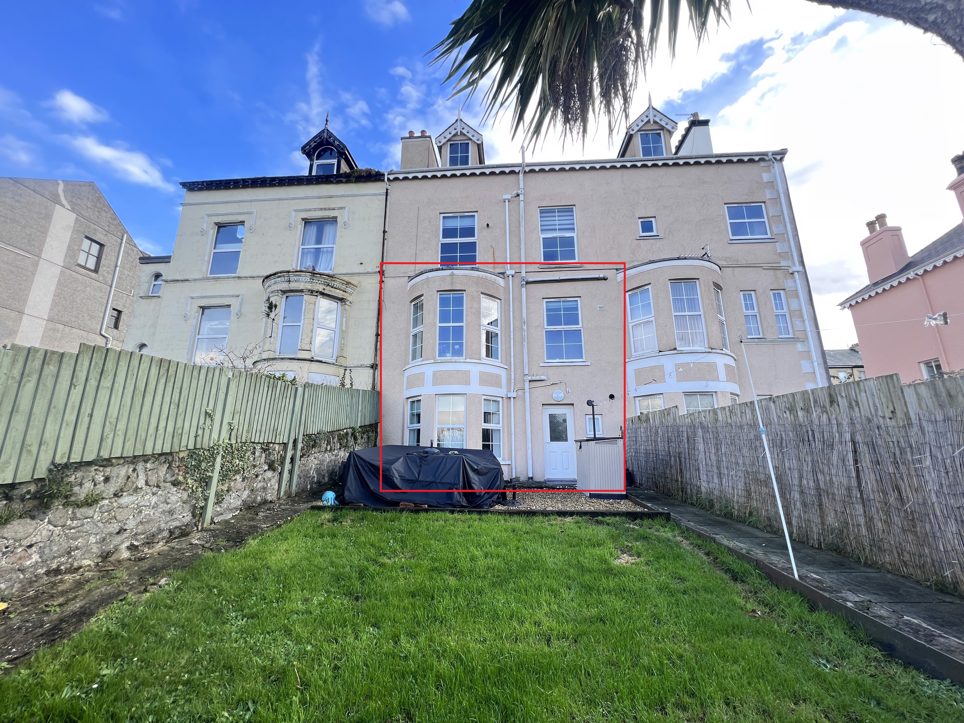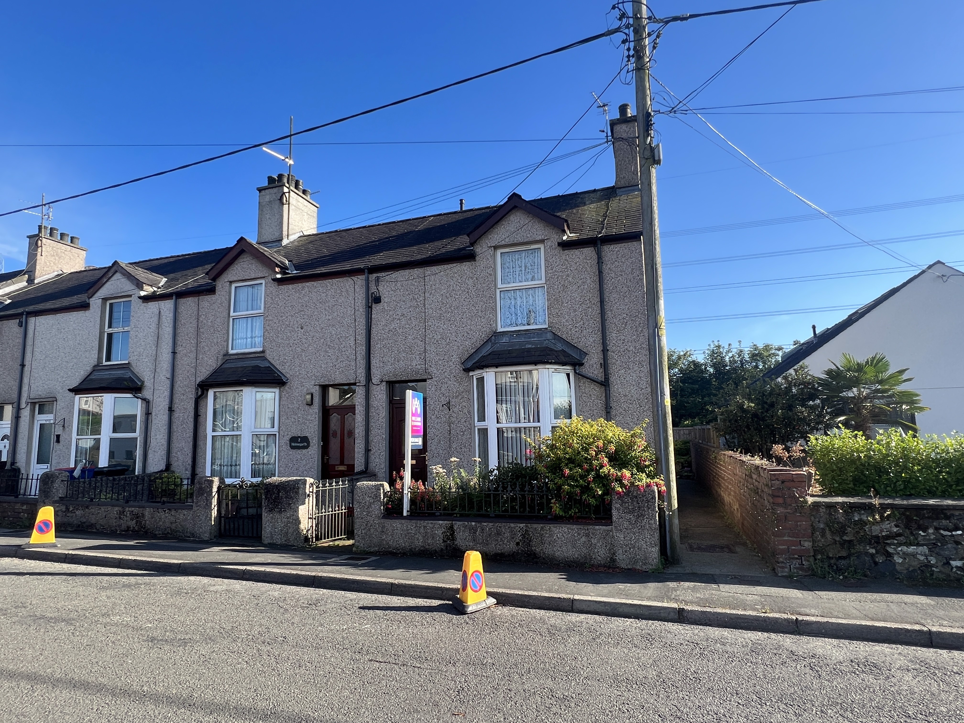A well presented family home located in the quiet village of Groeslon, which is ideally located on the outskirts of the larger town of Caernarfon. Enjoying deceptively spacious and adaptable accommodation, the three bedroom house would make a perfect starter home for any young family.
Set back from the road is this three bedroom mid terraced home located in the centre of Groeslon. With the new bypass close by, access to Caernarfon, Bangor and surrounding areas are within easy reach from the property. The terraced house is laid out to provide two ground floor reception rooms, a modern kitchen & conservatory with three sizeable bedrooms and bathroom to the first floor. Benefitti...
Read moreA well presented family home located in the quiet village of Groeslon, which is ideally located on the outskirts of the larger town of Caernarfon. Enjoying deceptively spacious and adaptable accommodation, the three bedroom house would make a perfect starter home for any young family.
Set back from the road is this three bedroom mid terraced home located in the centre of Groeslon. With the new bypass close by, access to Caernarfon, Bangor and surrounding areas are within easy reach from the property. The terraced house is laid out to provide two ground floor reception rooms, a modern kitchen & conservatory with three sizeable bedrooms and bathroom to the first floor. Benefitting from off road parking to the front, there is an enclosed garden area to the rear.
Ground Floor
Entrance Hall
Initial entrance hall, stairs straight ahead and doors into:
Sitting Room
12' 6'' x 10' 1'' (3.81m x 3.07m)
First ground floor reception room which could be used as a sitting room/dining room. Currently used as a ground floor bedroom, there is a sliding patio door leading from the room into the front garden.
Kitchen
11' 11'' x 7' 1'' (3.63m x 2.16m)
Modern and stylish kitchen which is fitted with a matching range of base and eye level units with worktop space over the units. A rear door leads to the rear garden area. Opening into:
Lounge
11' 11'' x 11' 6'' (3.63m x 3.50m)
Second ground floor reception room adjoining the kitchen. Opening into:
Conservatory
Bright and airy conservatory area with double glazed surround and a patio door leading into the garden.
First Floor Landing
Doors into:
Bedroom 1
11' 6'' x 11' 1'' (3.50m x 3.38m)
Spacious double bedroom, double glazed window to front.
Bedroom 2
12' 0'' x 10' 4'' (3.65m x 3.15m)
Second double bedroom, double glazed window to rear.
Bedroom 3
9' 5'' x 7' 11'' (2.87m x 2.41m)
Sizeable single bedroom, double glazed window to front.
Bathroom
Modern bathroom suite, fitted with bath and shower overhead, WC and wash hand basin.
Outside
Set back from the main road, the mid terraced house has off road parking to the front of the property and an enclosed patio garden area to the rear.
Tenure
We have been advised that the property is held on a freehold basis.
Material Information
Since September 2024 Gwynedd Council have introduced an Article 4 directive so, if you're planning to use this property as a holiday home or for holiday lettings, you may need to apply for planning permission to change its use. (Note: Currently, this is for Gwynedd Council area only)
Read lessThis is a Freehold property.
