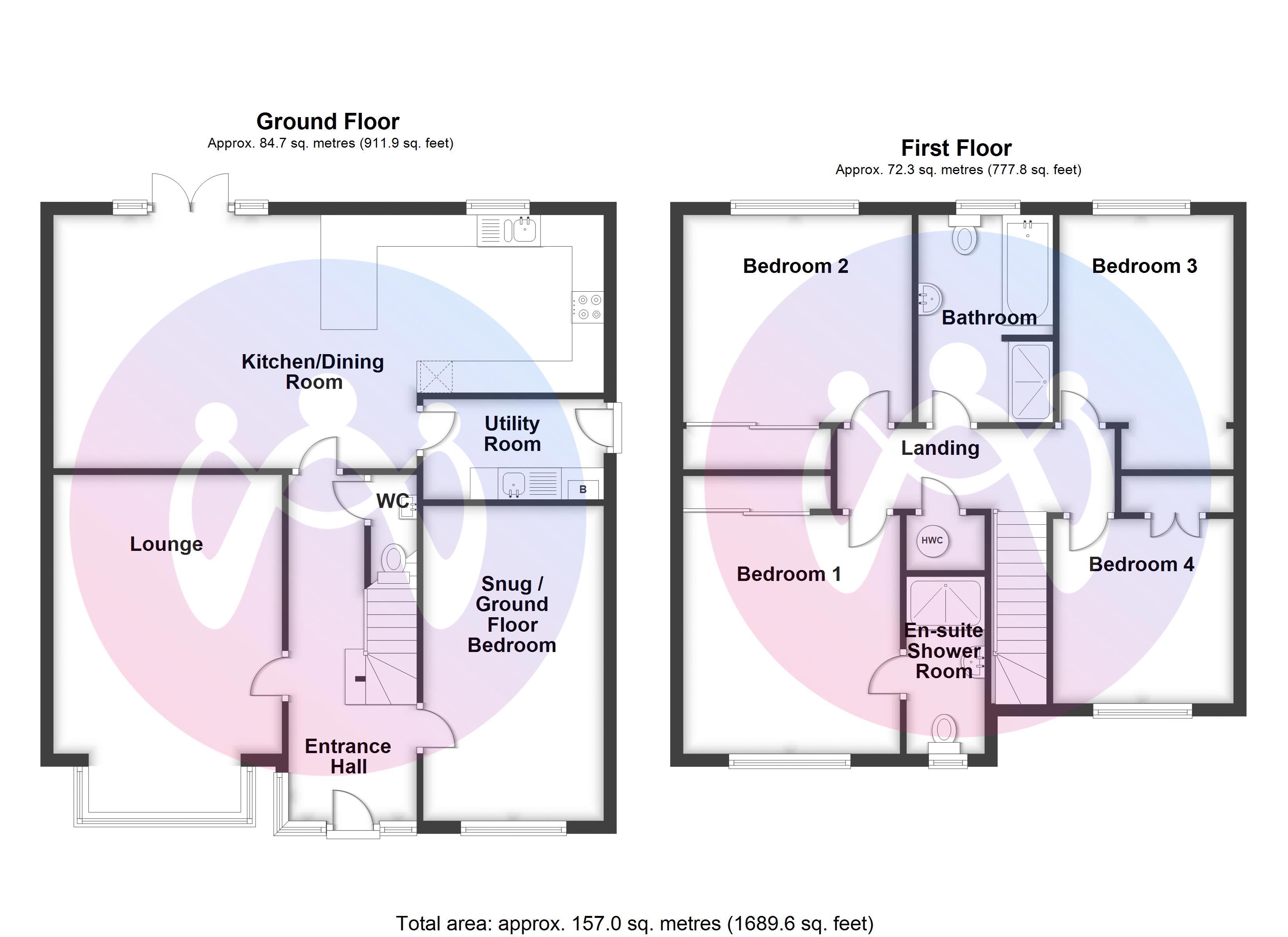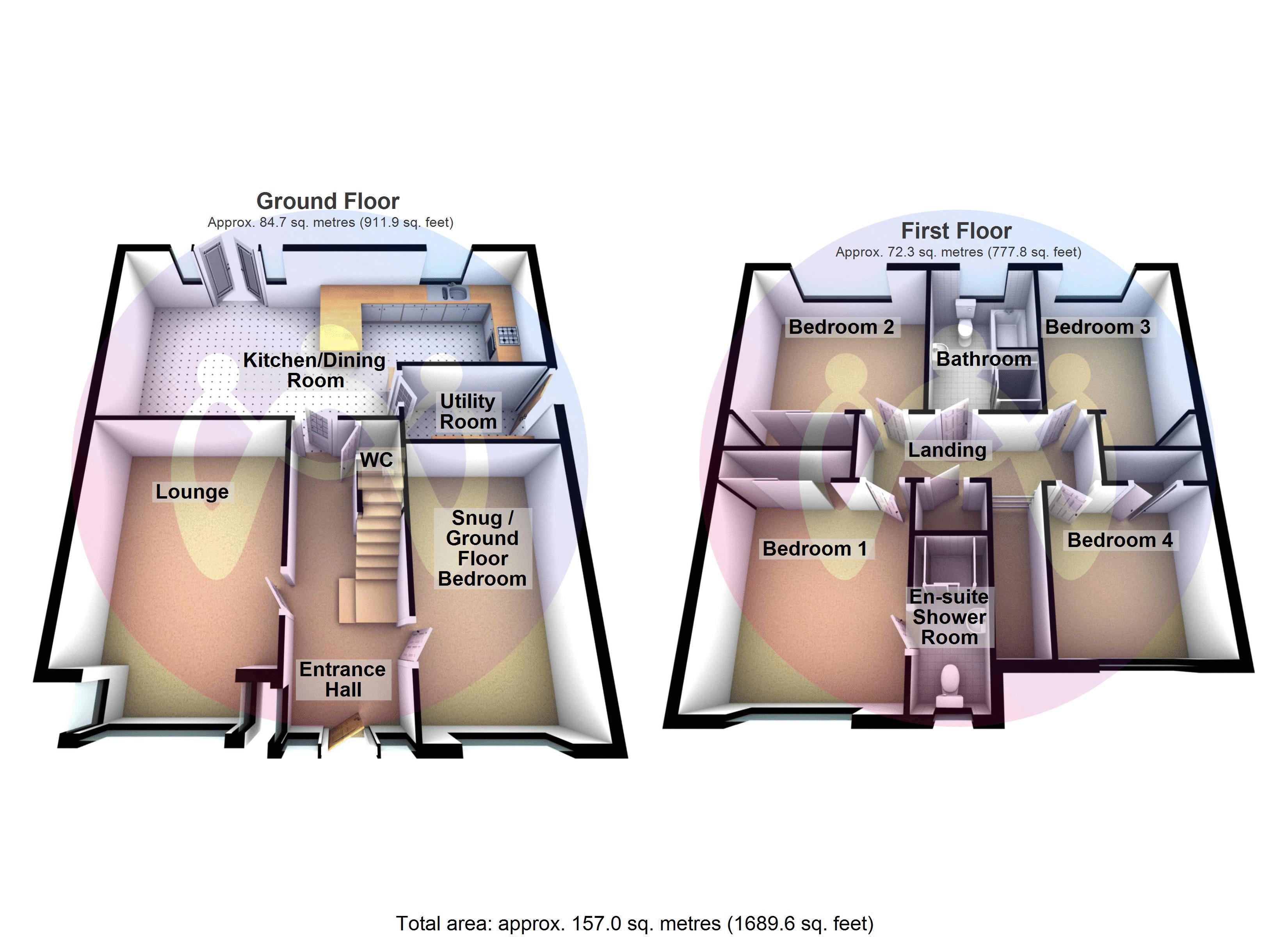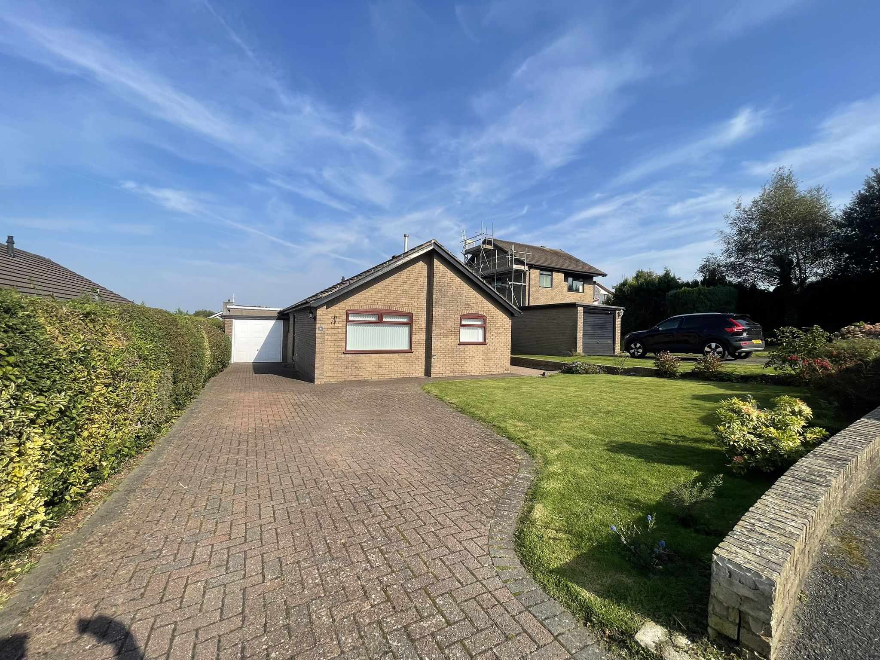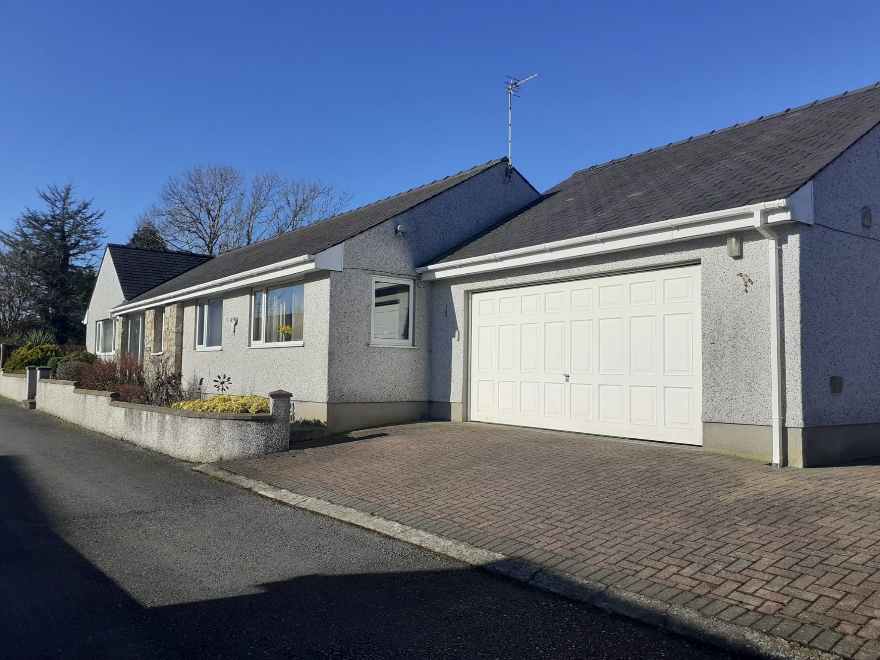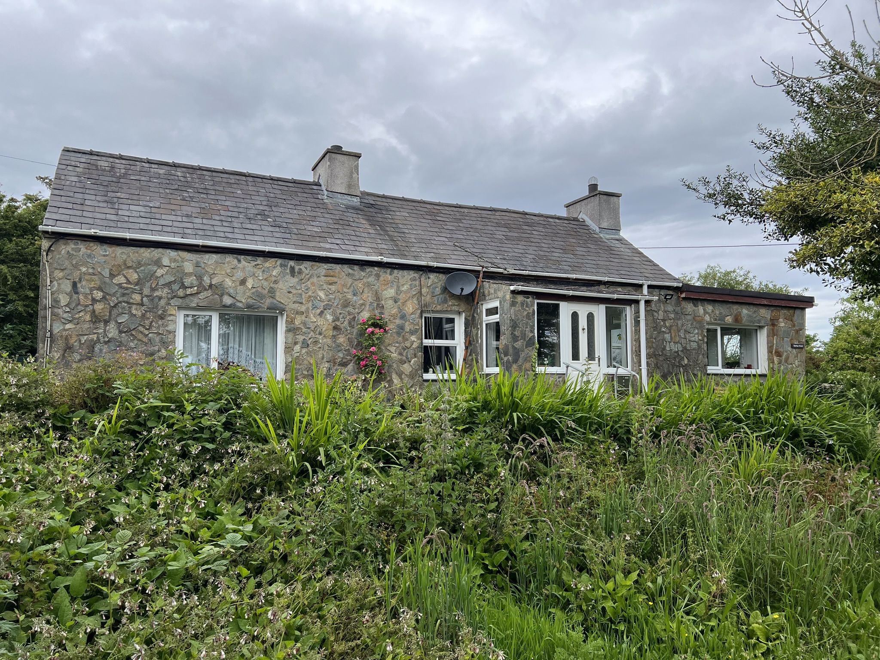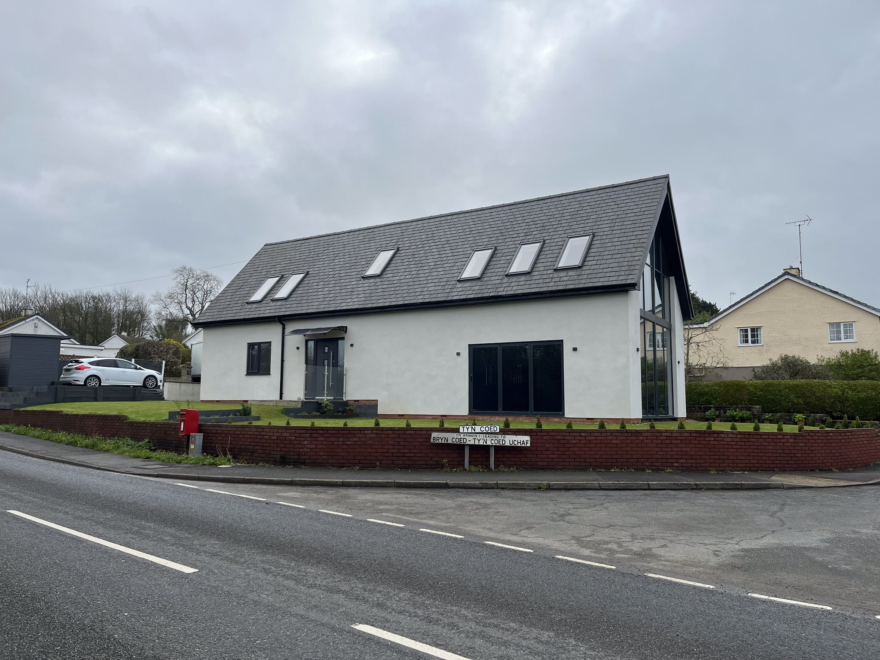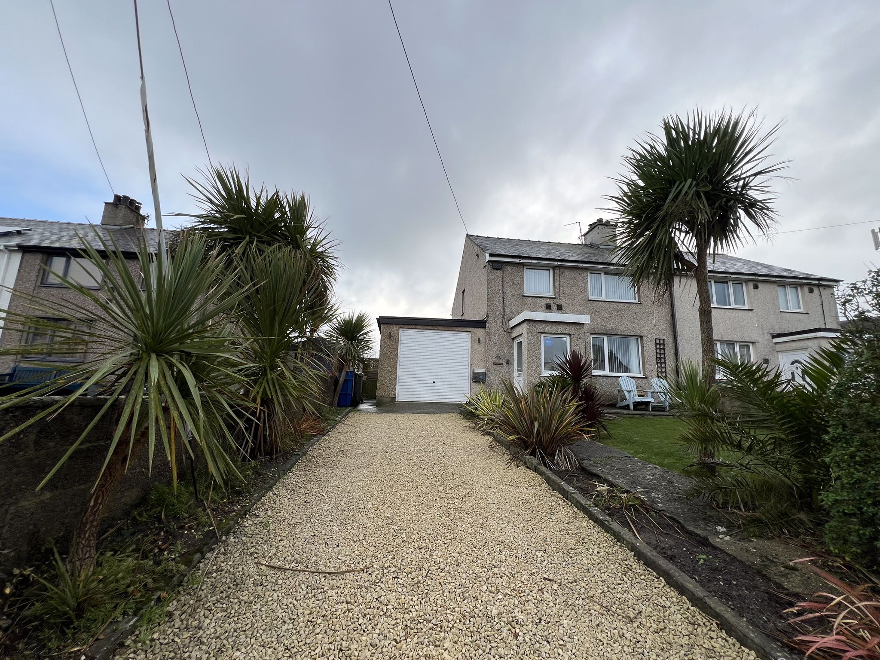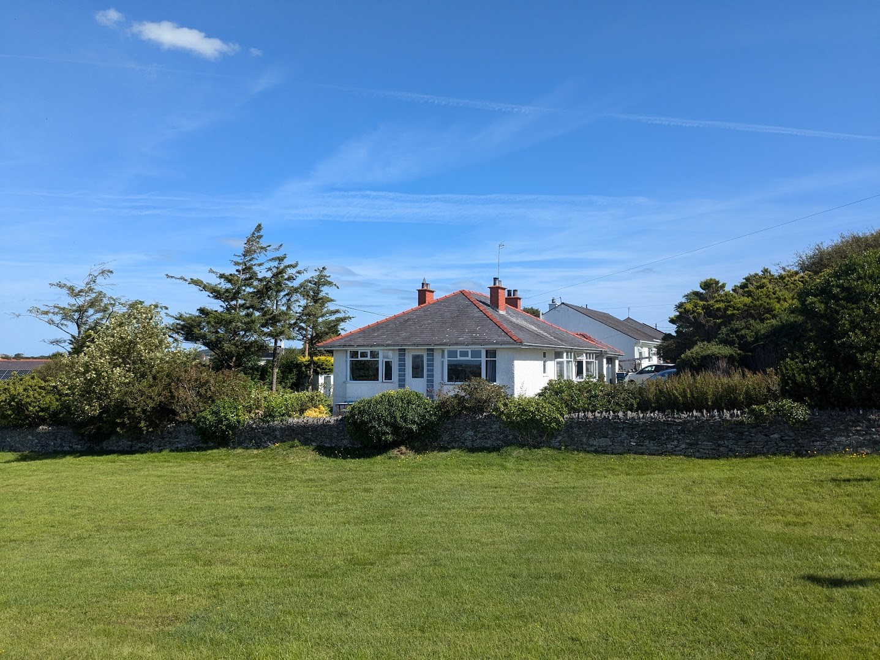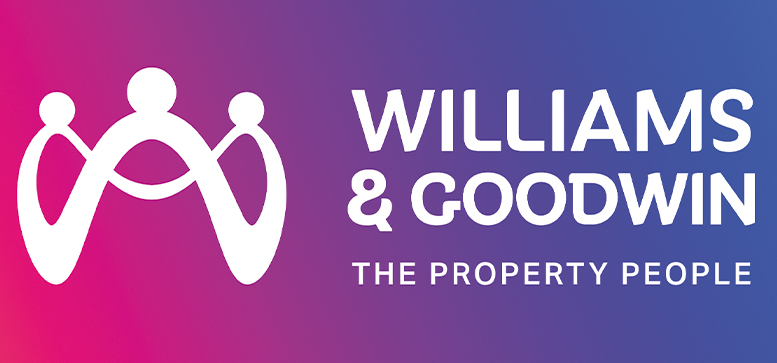
Pentre Berw, Isle of Anglesey
Offers in region of £342,000
Overview
4 Bedroom House for sale in Pentre Berw, Isle of Anglesey
NO ONWARD CHAIN! Discover a charming residence providing a 'move-in-ready' experience for its new owners nestled in the heart of Pentre Berw, a quaint village that offers the perfect blend of rural tranquillity and convenient access to nearby amenities. Benefitting from no onward chain, this delightful property spans two floors, providing generous accommodation that caters to both comfort and style. The home boasts a high level of finishing throughout. With practical parking conveniently located off the rear garden for a minimum of two cars, this property seamlessly combines functionality with aesthetic appeal. The village of Pentre Berw is a haven for nature enthusiasts, offering picture...
Read moreImportant Information
- This is a Freehold property.
Key Info
- Four bedroom property
- Providing generous accommodation
- A 'move-in-ready' experience for its new owners.
- Nestled in the heart of Pentre Berw
- No Onward Chain, Viewing highly recommended
- EPC: C / Council Tax Band: E

Mortgage Calculator
Amount Borrowed: £200,000
Term: 25 years
Interest rate: 3.5%
Total Monthly Payment:
£1,001.25
Total amount repayable:
£300,374
Arrange a Viewing
Printable Details
Request a Phone Call
Request Details
E-Mail Agent
Stamp Duty Calculator
©2025 Williams & Goodwin The Property People Cymru. All rights reserved.
Terms and Conditions |
Privacy Policy |
Cookie Policy |
Members Login
Registered in England & Wales.










