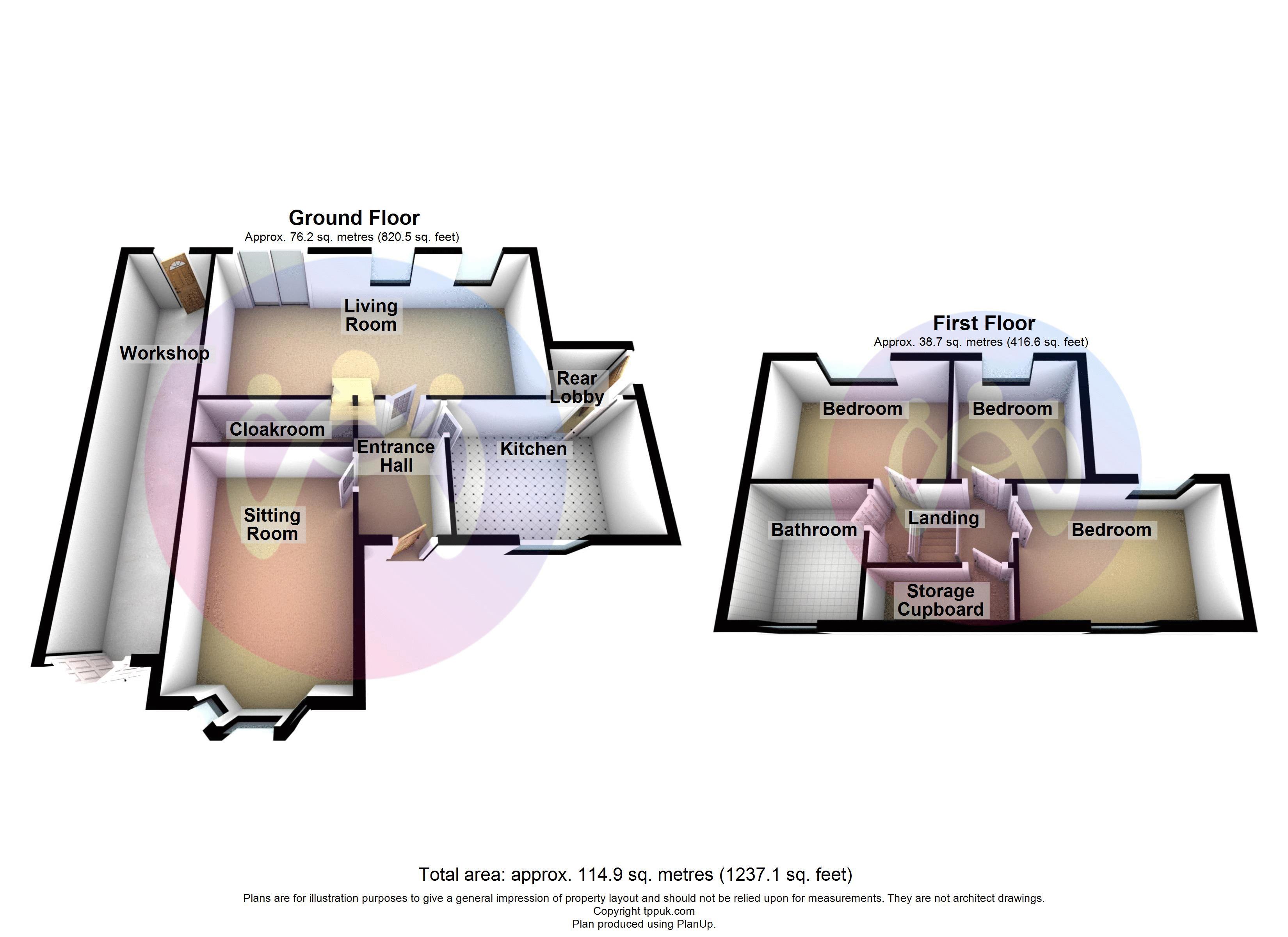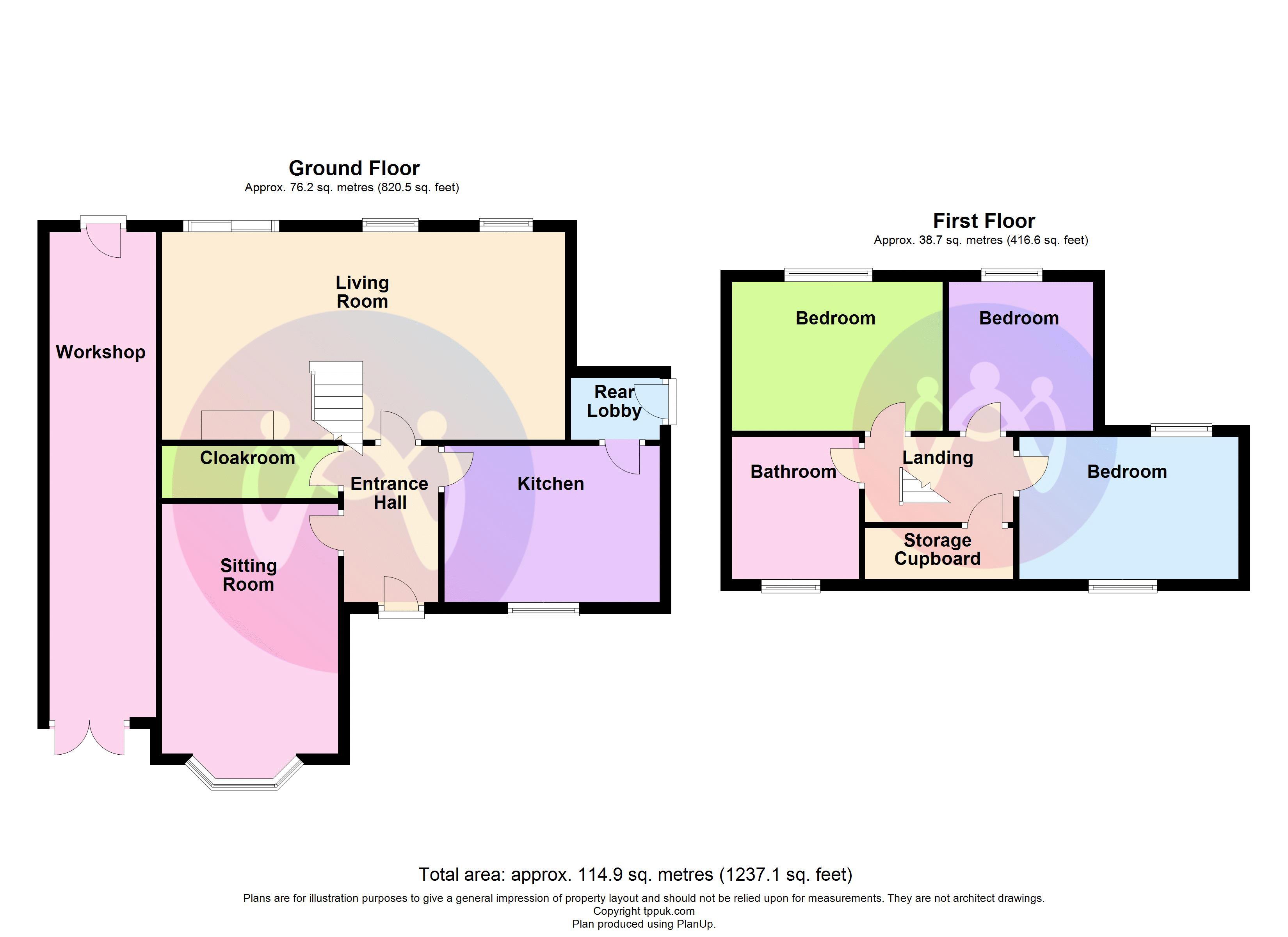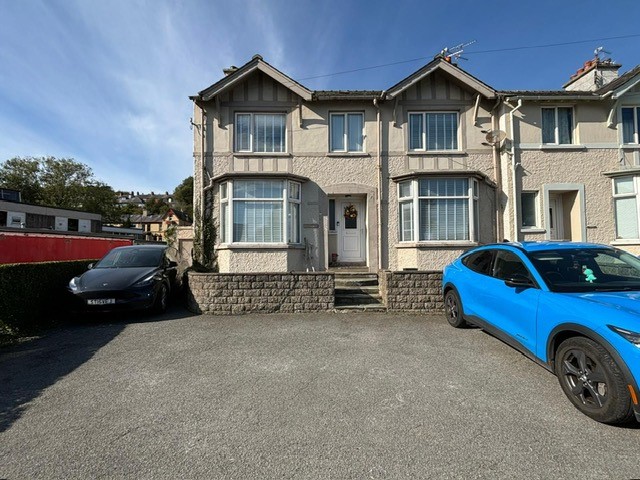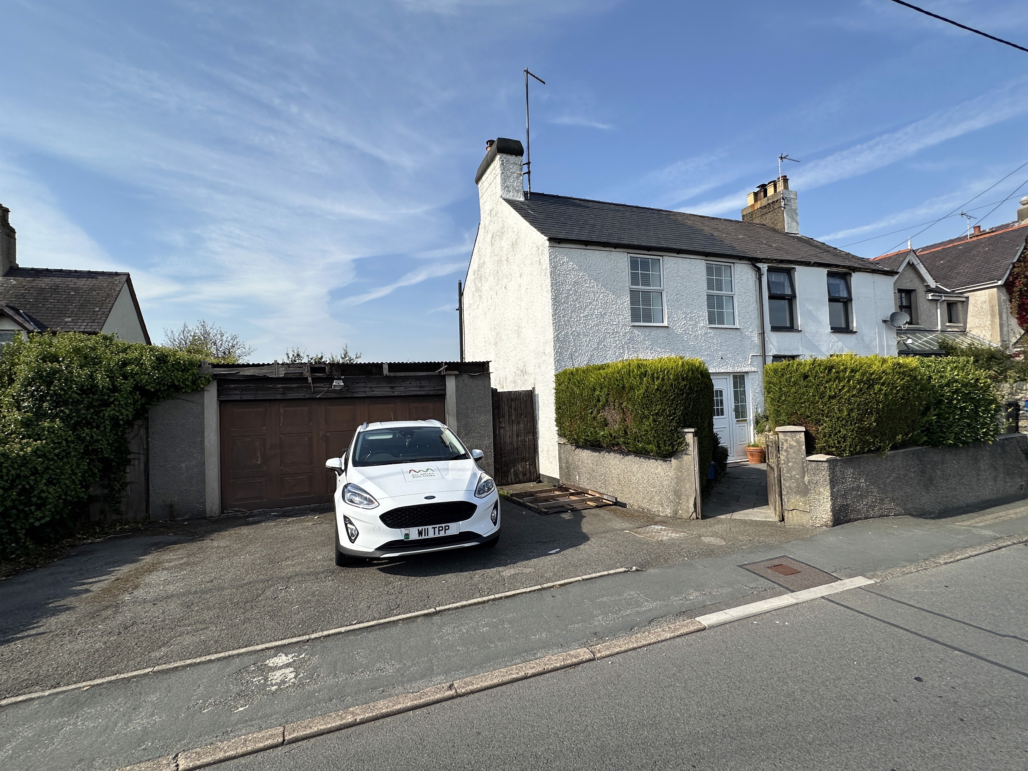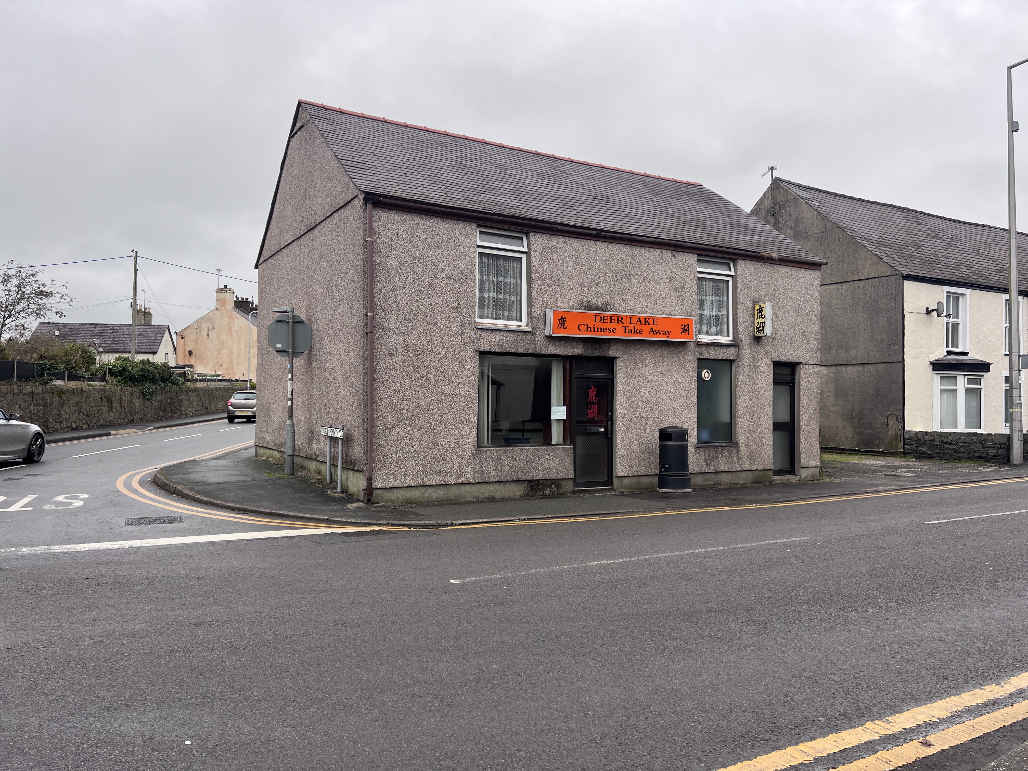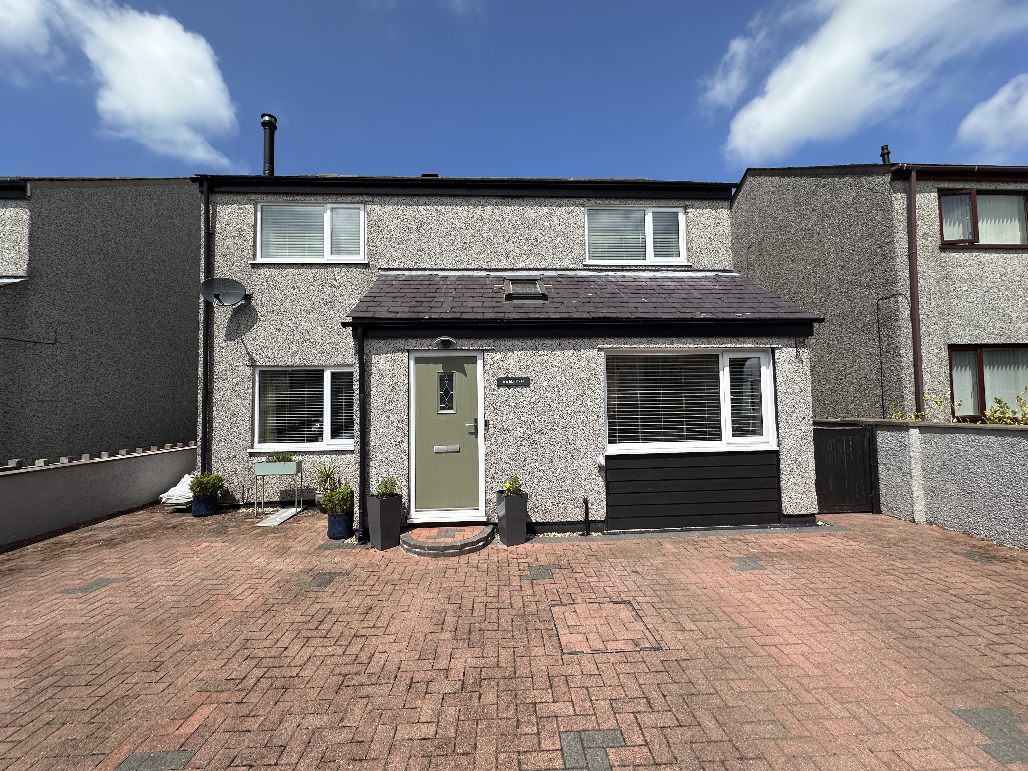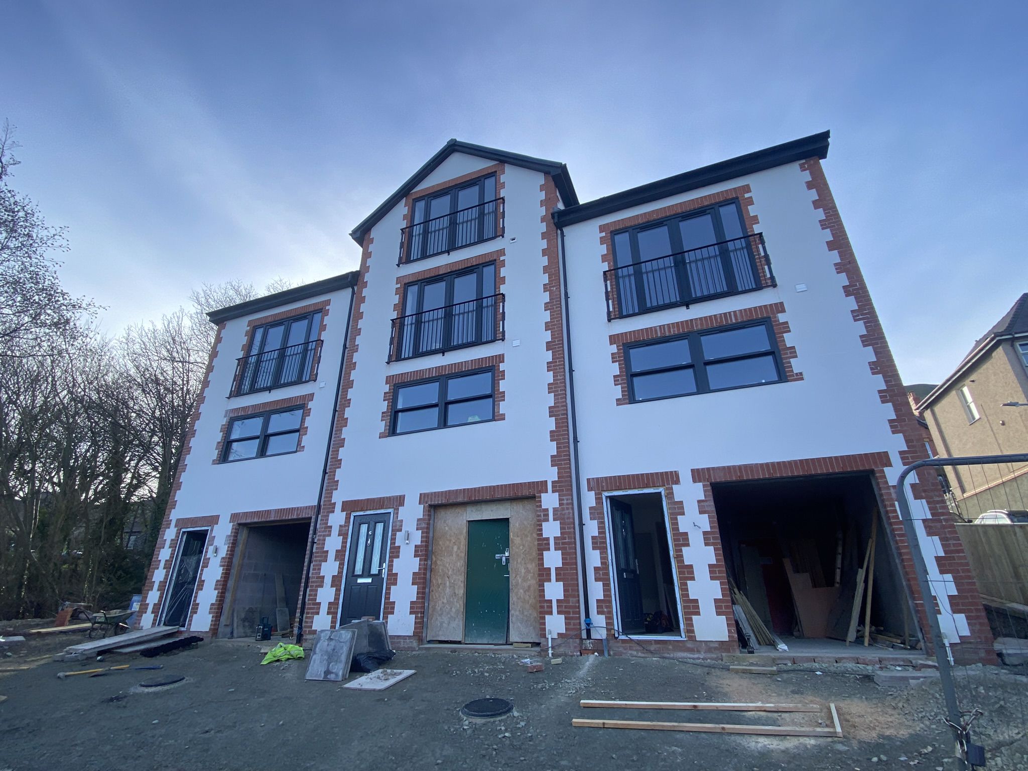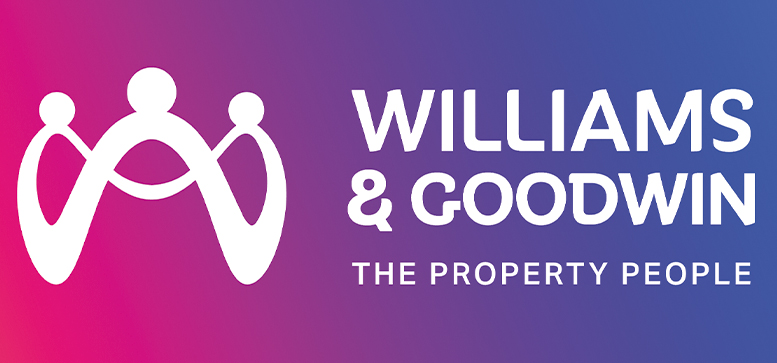
Penisarwaun, Gwynedd
Asking Price £295,000
Overview
4 Bedroom House for sale in Penisarwaun, Gwynedd
Being tucked away in the village of Penisarwaun is this detached family house which deceives with the amount of accommodation offered and enjoys distant views to the mountains with adaptable rooms which whilst visible on our on line video requires internal viewing to be fully appreciated.
Ground Floor
Entrance Hall
A double glazed door opens into the welcoming hallway with attractive wood grain effect coretec flooring, and single radiator. To the far end of the hall is a fitted cloaks cupboard and doors leading off to the ground floor rooms.
Sitting Room
14' 2'' x 10' 0''...
Important information
This is a Freehold property.
Key Info
- Detached Family House
- Spacious Louge/Diner, Fitted Kitchen
- Further Reception/ Bedroom 4
- 3 First Floor Bedrooms & Bathroom
- Gardens, Parking & Workshop/Store
- EPC: E / Council Tax: D

Mortgage Calculator
Amount Borrowed: £200,000
Term: 25 years
Interest rate: 3.5%
Total Monthly Payment:
£1,001.25
Total amount repayable:
£300,374
Arrange a Viewing
Printable Details
Request a Phone Call
Request Details
E-Mail Agent
Stamp Duty Calculator
©2024 Williams & Goodwin The Property People Cymru. All rights reserved.
Terms and Conditions |
Privacy Policy |
Cookie Policy |
Members Login
Registered in England & Wales.










