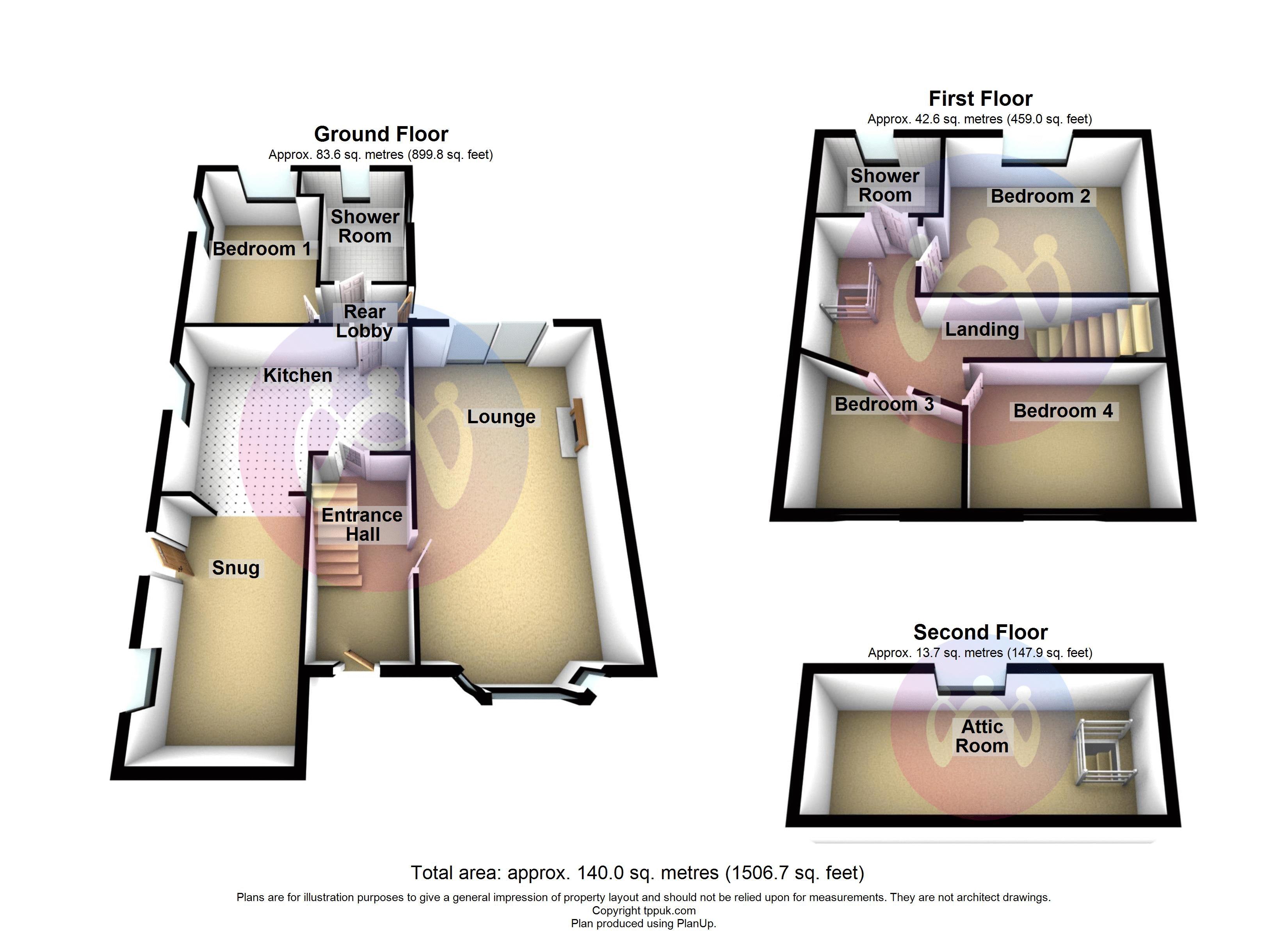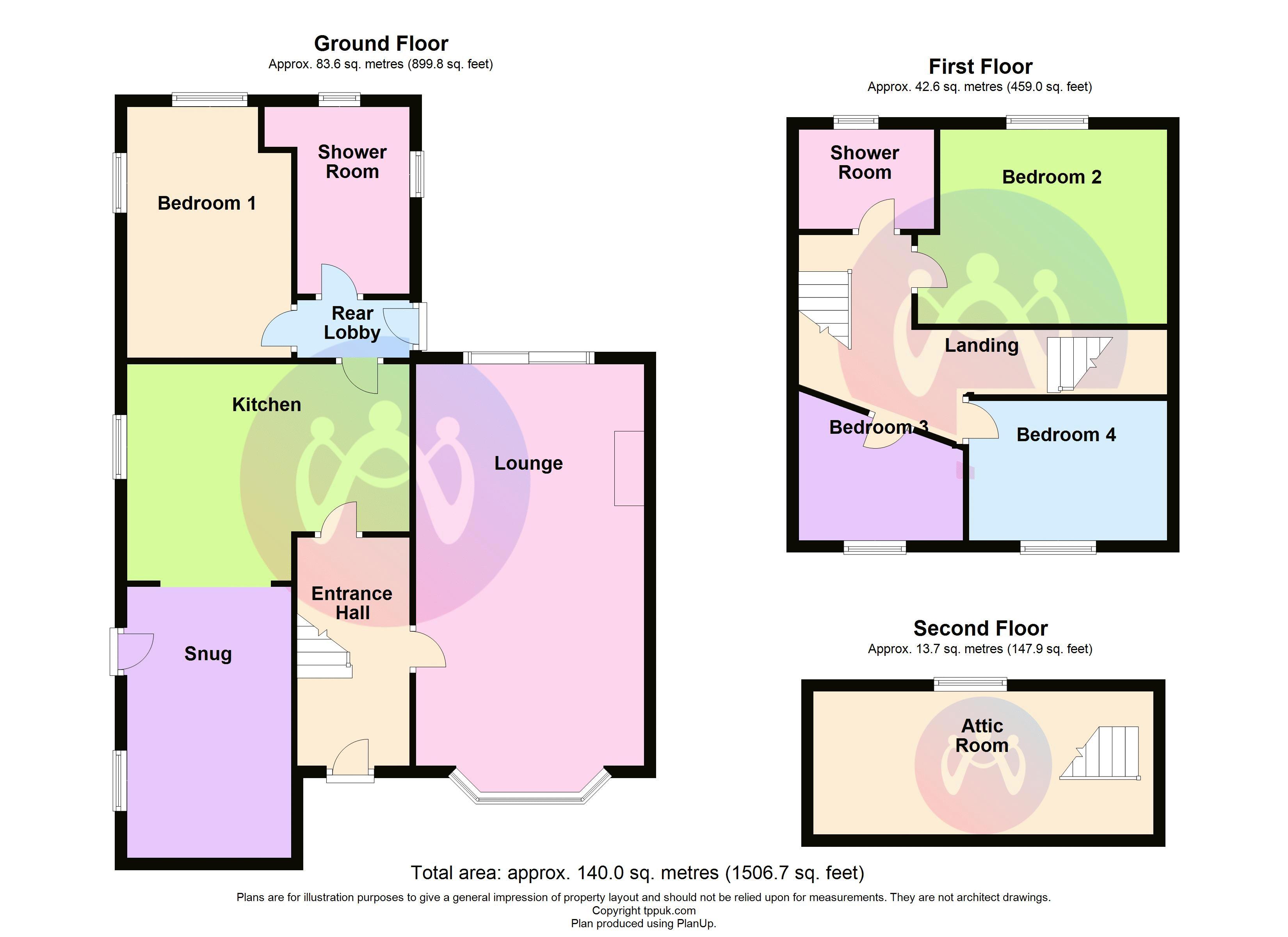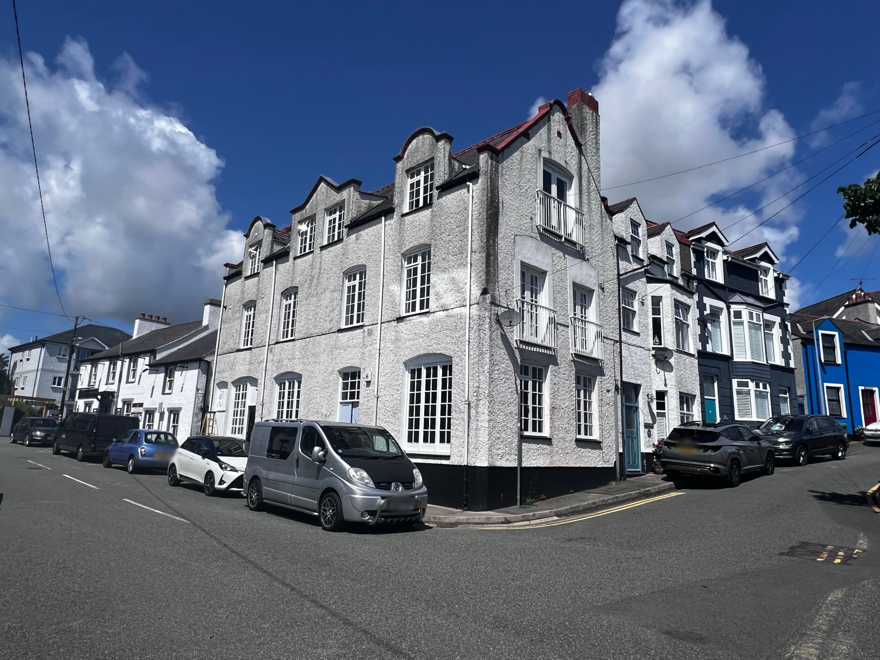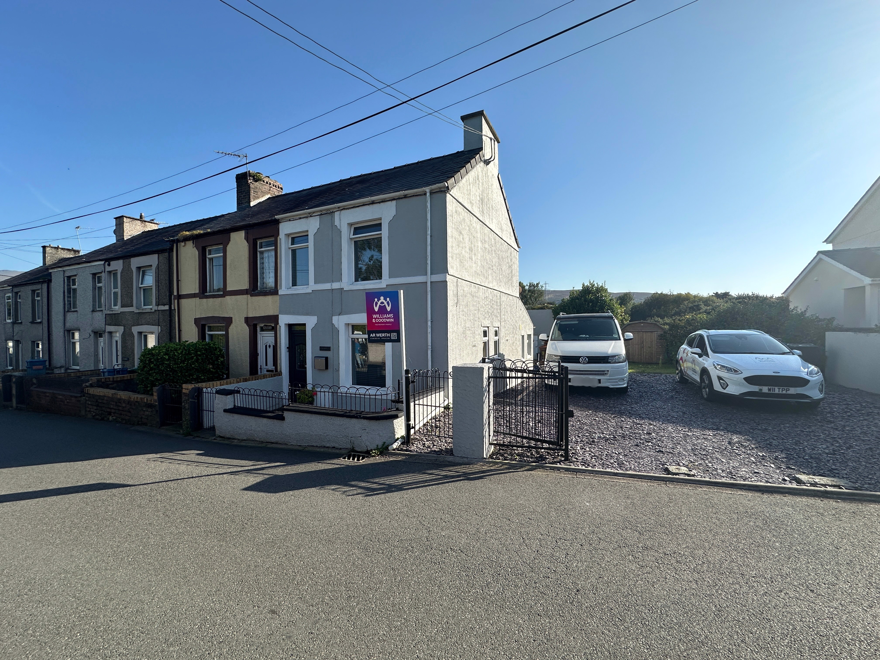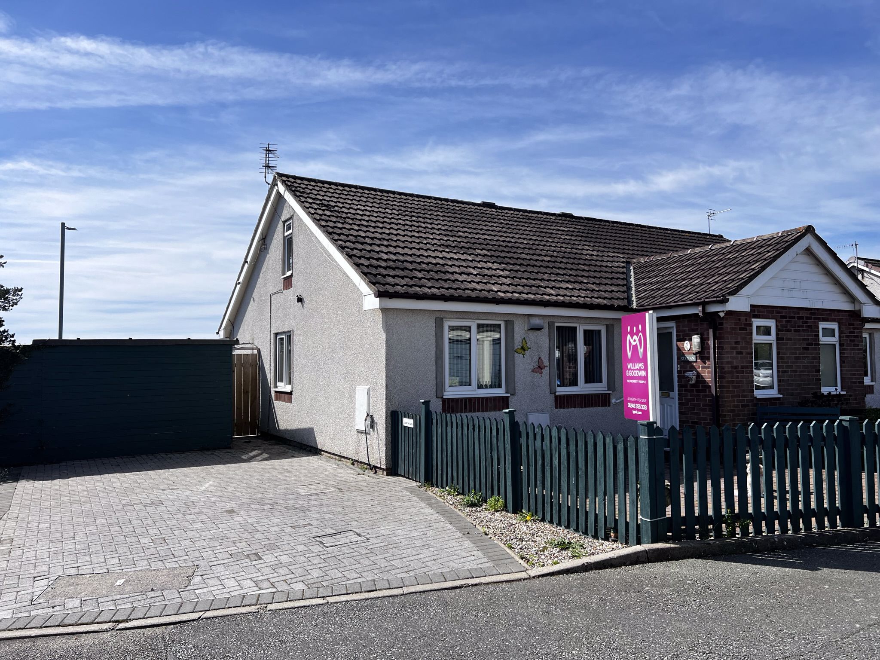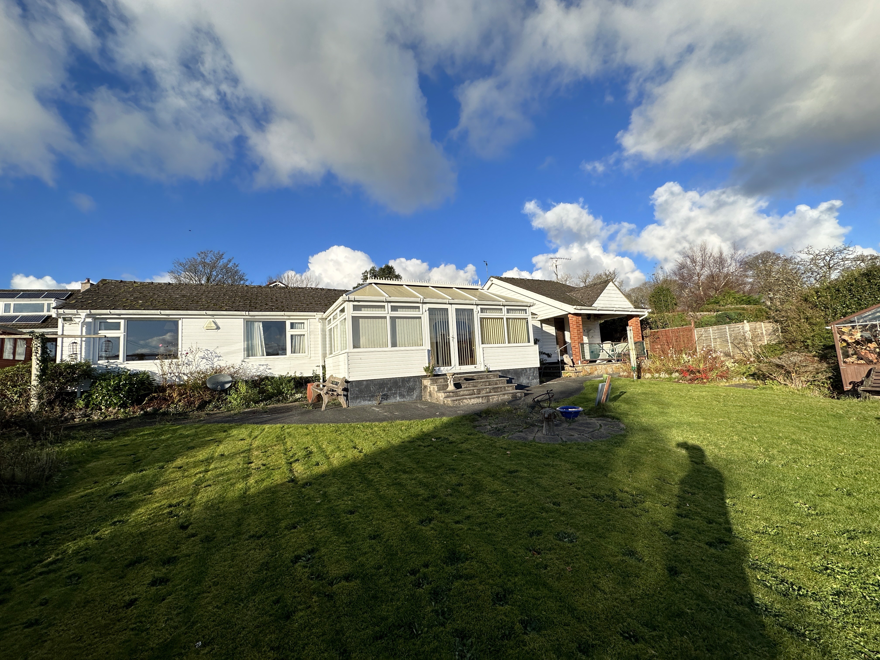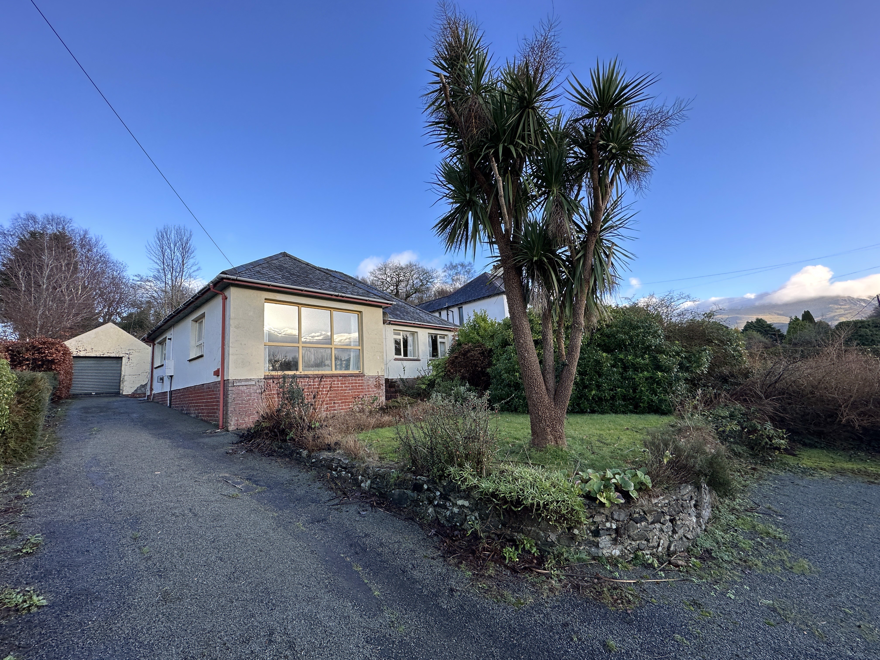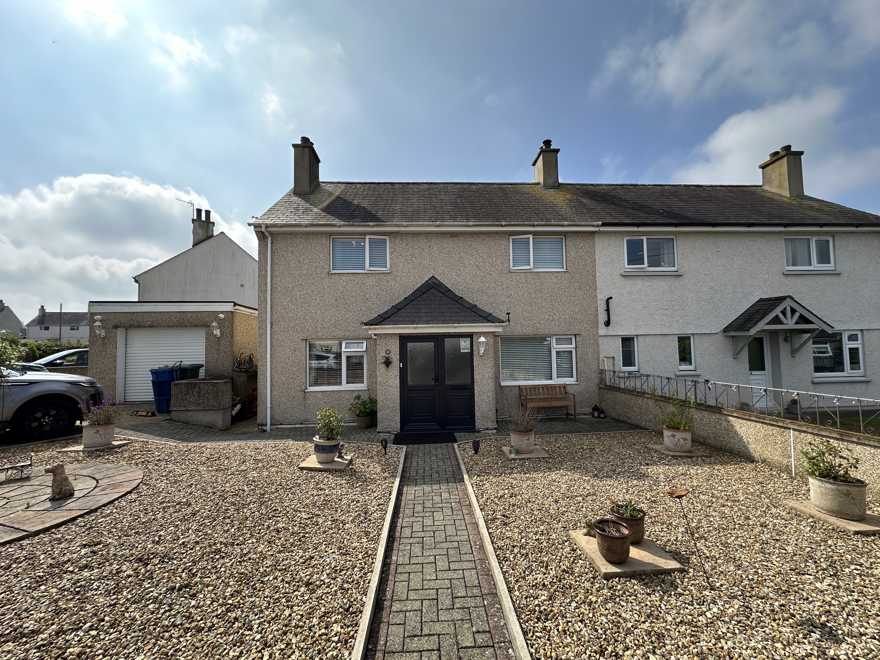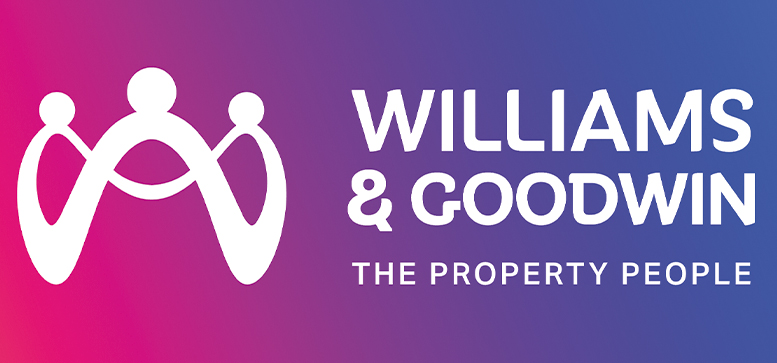
Bethesda, Gwynedd
Asking Price £250,000
Overview
4 Bedroom End of Terrace House for sale in Bethesda, Gwynedd
Whilst our online video provides an impression of the superb presentation and extensive accommodation provided at this family house the only way this can be fully appreciated is to arrange a physical viewing from which you will also realise the house has as much to offer with the views from the garden outside as it does from the inside.
Ground Floor
Entrance Hall
A double glazed door opens into the welcoming reception area with exposed flooring and a double radiator. A staircase leads up to the first floor landing and a doorway to the right opens into:-
Lounge
22' 1'' x 1...
Important information
This is a Freehold property.
Key Info
- Deceptively Extended & Well Presented Accommodation
- 2 Receptions. Ground Floor Bedroom & Shower Room
- 3 First Floor Bedrooms & Shower Room
- Further Attic Playroom/Office
- Neat Rear Garden with Summer House & Rural Outlook
- EPC: D / Council Tax: C

Mortgage Calculator
Amount Borrowed: £200,000
Term: 25 years
Interest rate: 3.5%
Total Monthly Payment:
£1,001.25
Total amount repayable:
£300,374
Arrange a Viewing
Printable Details
Request a Phone Call
Request Details
E-Mail Agent
Stamp Duty Calculator
©2024 Williams & Goodwin The Property People Cymru. All rights reserved.
Terms and Conditions |
Privacy Policy |
Cookie Policy |
Members Login
Registered in England & Wales.










