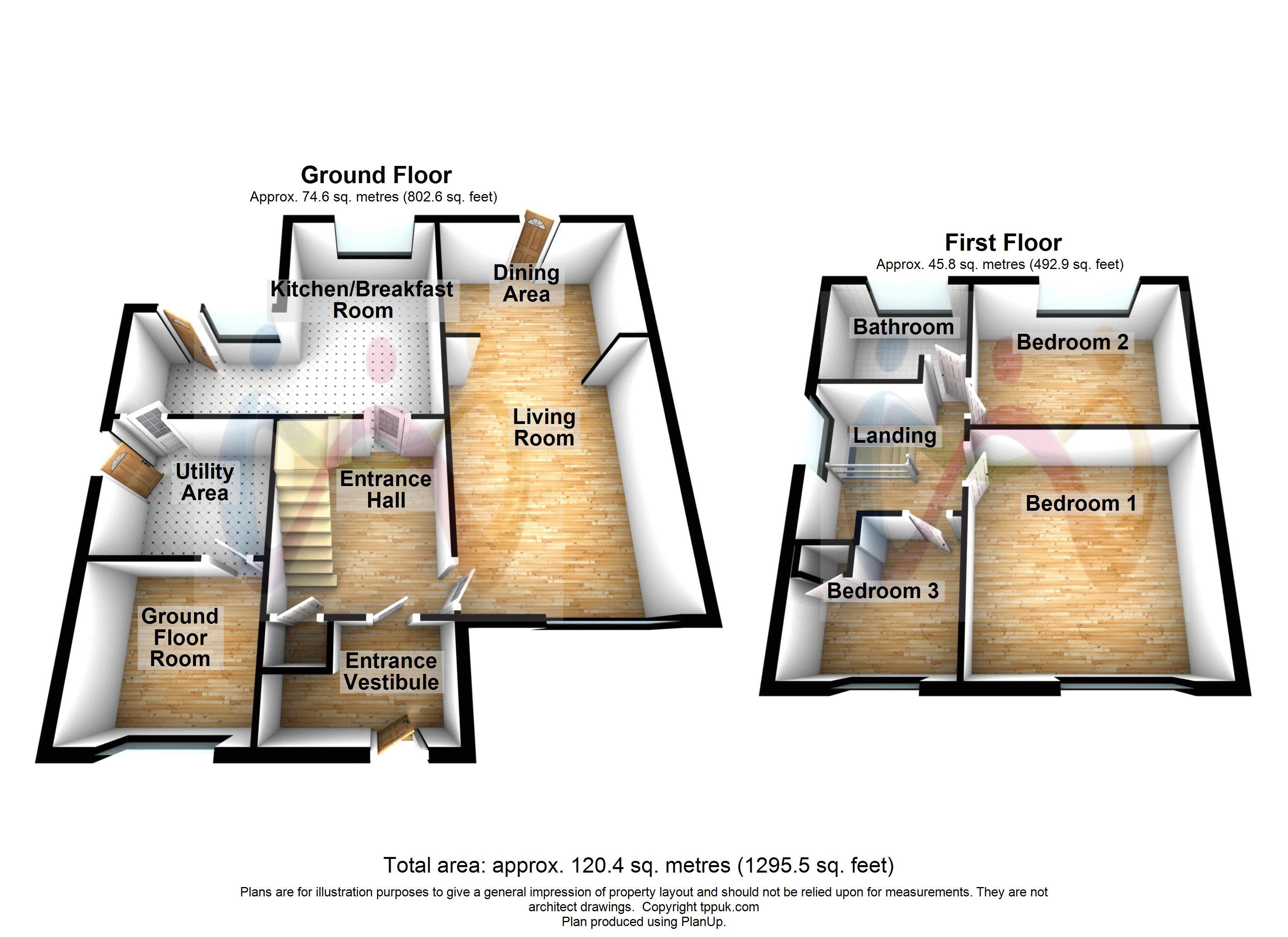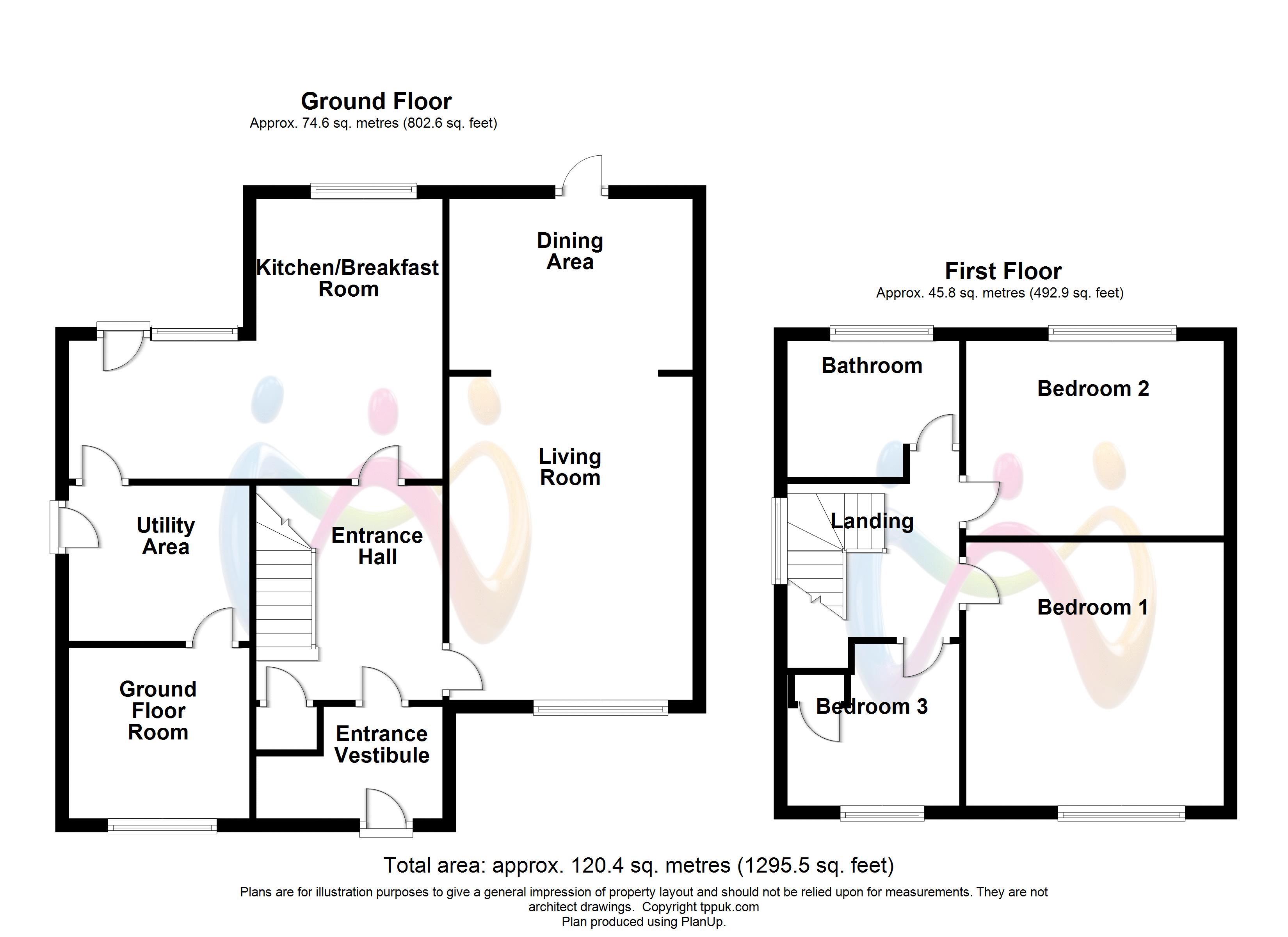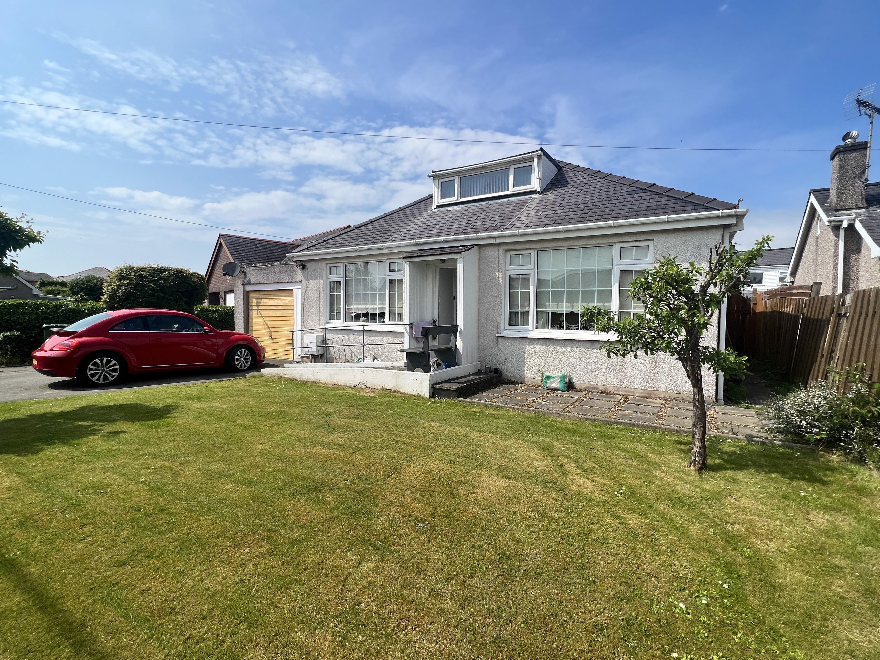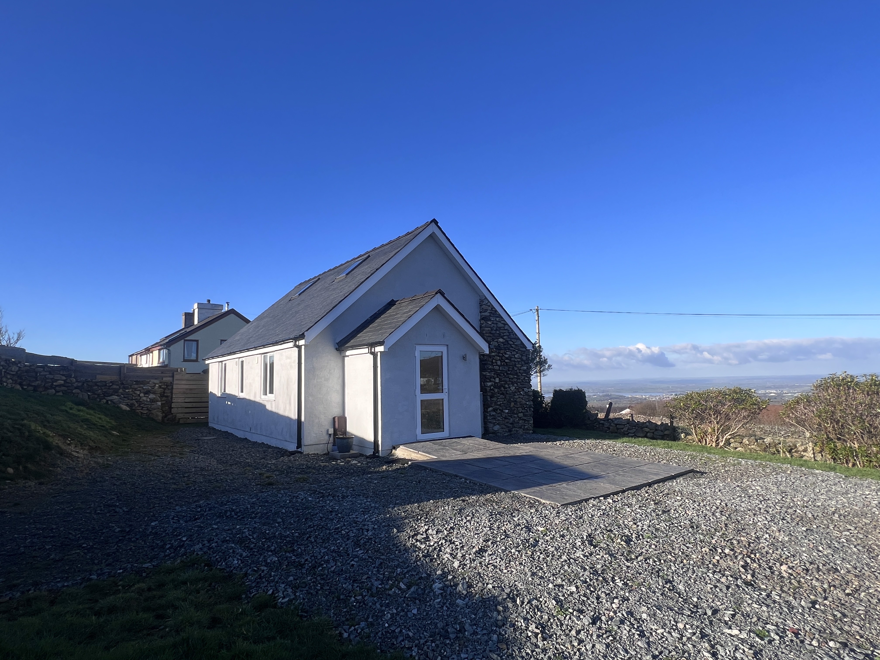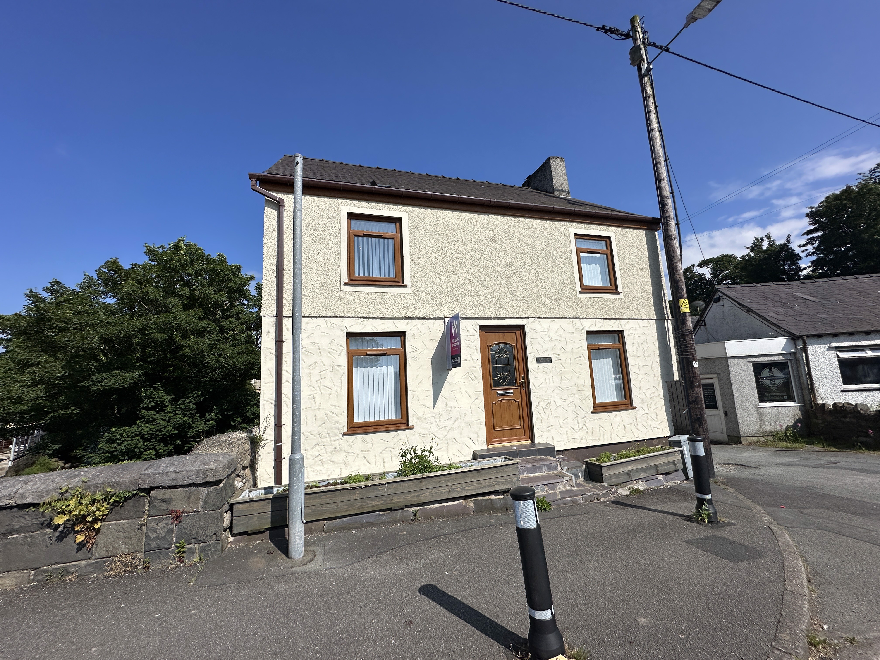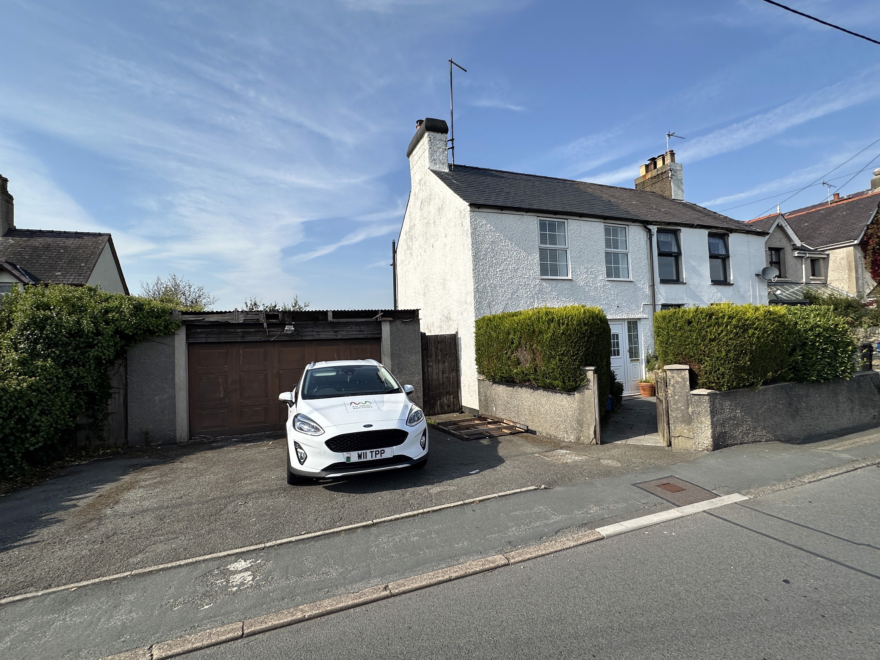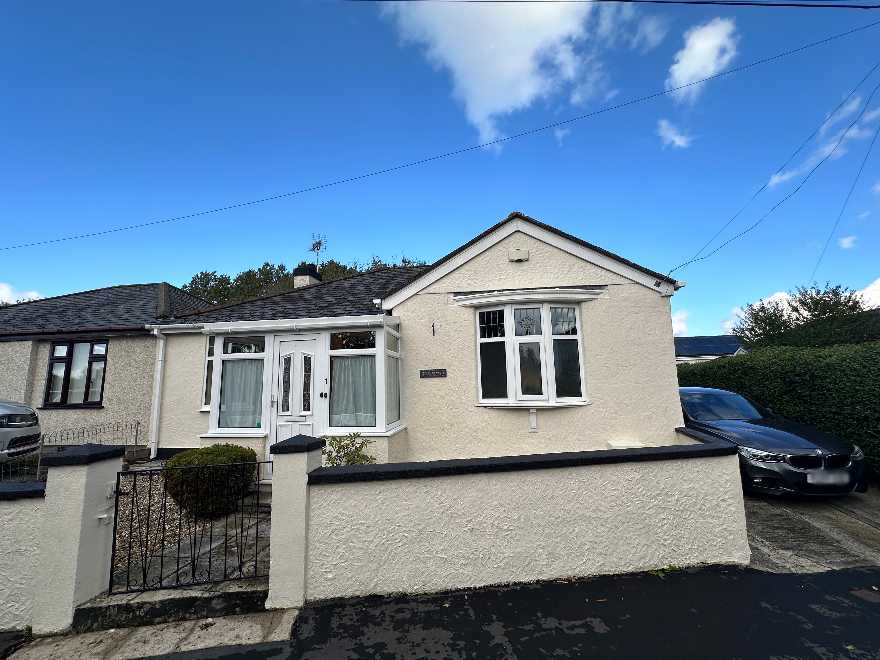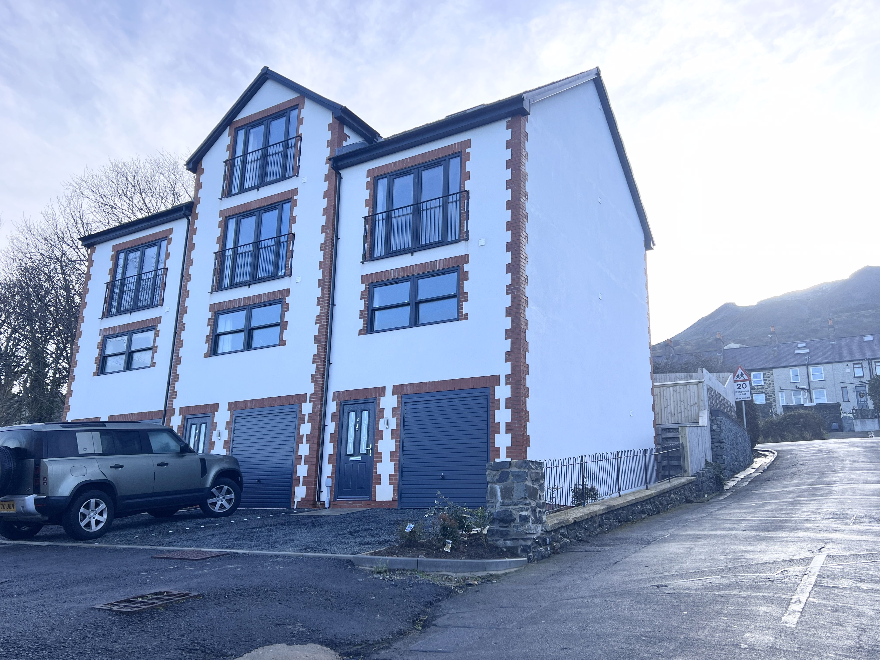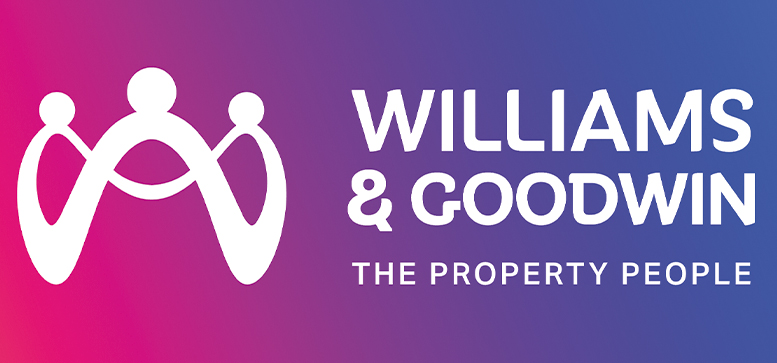
Bangor, Gwynedd
Asking Price £275,000
Overview
3 Bedroom House for sale in Bangor, Gwynedd
Situated in a sought after area of Bangor, near a range of schools, Ysbyty Gwynedd and the A55 expressway, this adaptable semi detached home would make a perfect family home in a residential cul de sac. Offering modern and spacious accommodation, a viewing is highly recommended to appreciate the character and charm this family home possesses.
Located in the desirable residential cul de sac of Lon Y Bedw which is set back from Penrhos Road, this semi detached property provides easy links to the local primary and secondary schools, the hospital as well as the City centre's amenities. Offering adaptable and well presented accommodation, the family home provides spacious living ro...
Important Information
- This is a Freehold property.
Key Info
- Well Presented Semi Detached Residence
- Living Room, Kitchen/Breakfast, Ground Floor Room
- 3 Bedrooms & Modern Bathroom
- Popular Residential Cul De Sac of Bangor
- Off Road Parking, Front Lawn and Enclosed Rear Garden
- EPC: C/ Council Tax: D

Mortgage Calculator
Amount Borrowed: £200,000
Term: 25 years
Interest rate: 3.5%
Total Monthly Payment:
£1,001.25
Total amount repayable:
£300,374
Arrange a Viewing
Printable Details
Request a Phone Call
Request Details
E-Mail Agent
Stamp Duty Calculator
©2025 Williams & Goodwin The Property People Cymru. All rights reserved.
Terms and Conditions |
Privacy Policy |
Cookie Policy |
Members Login
Registered in England & Wales.










