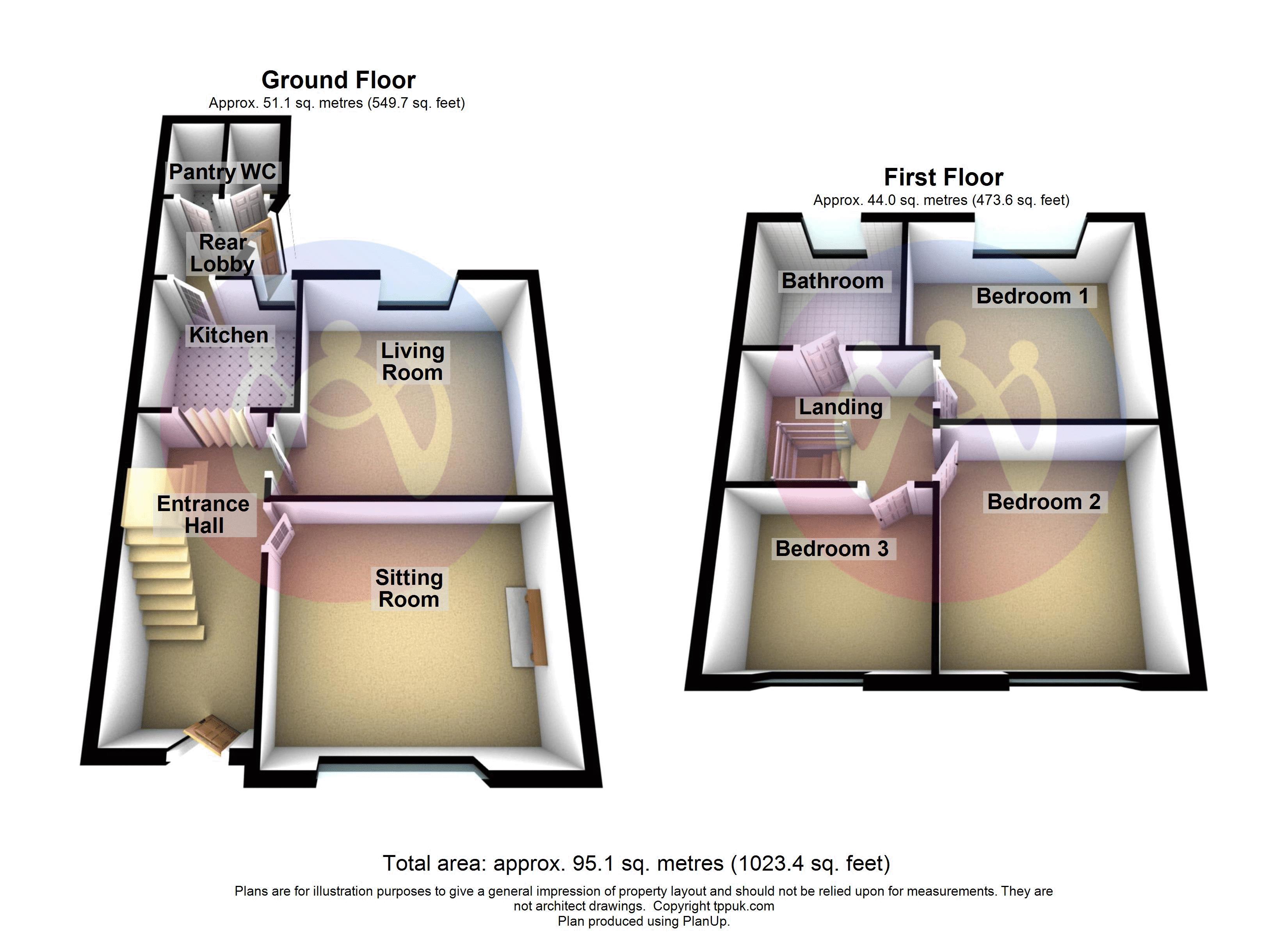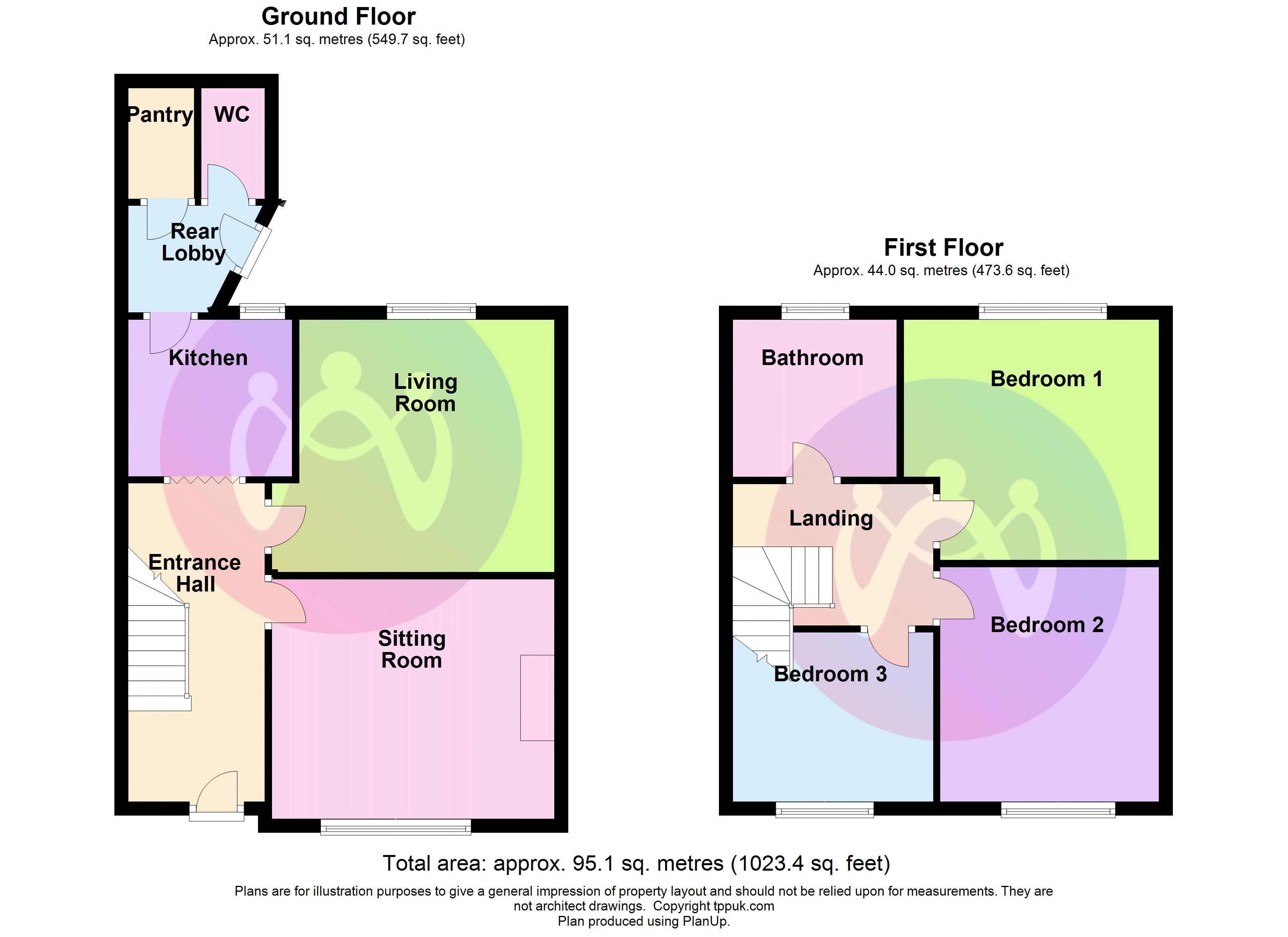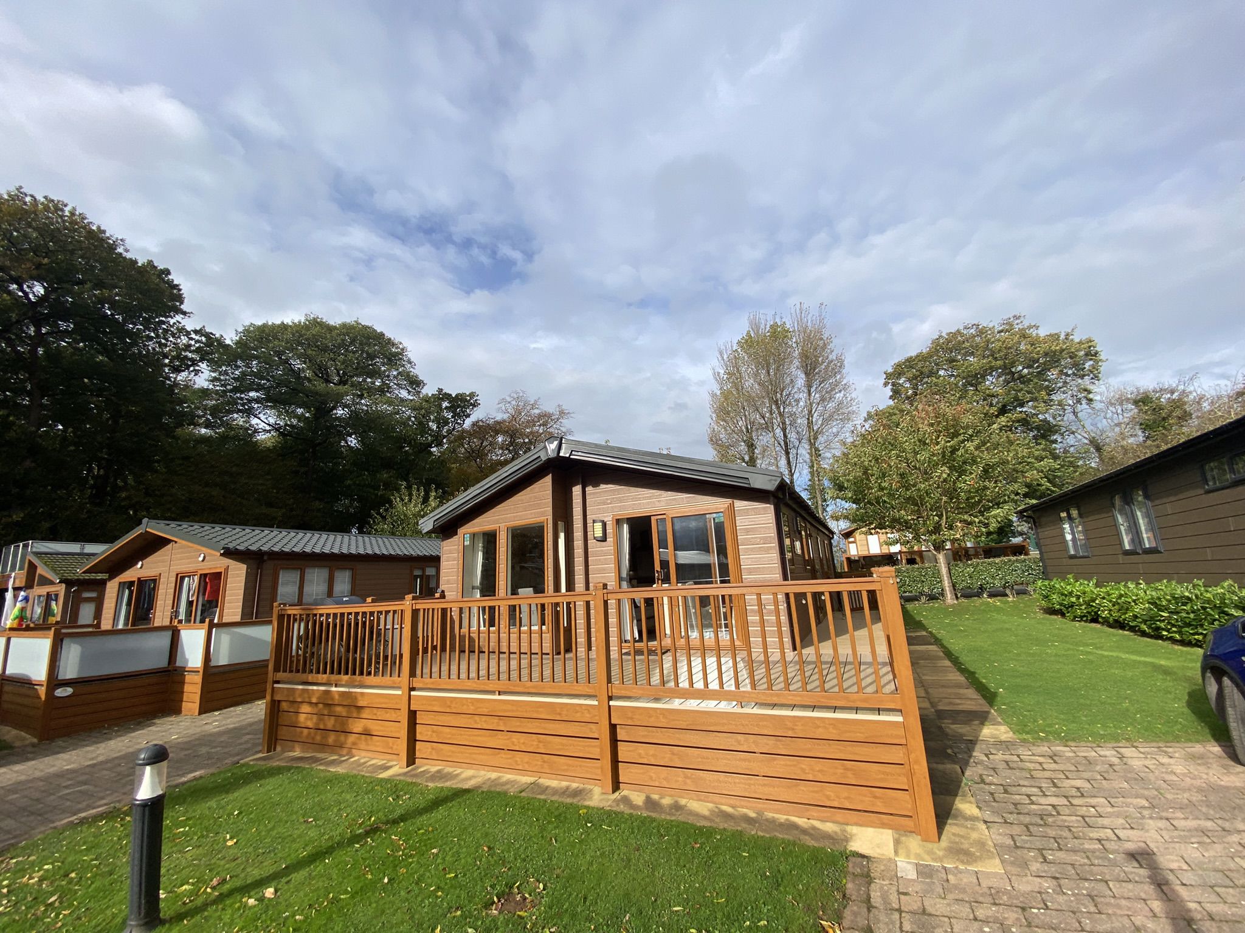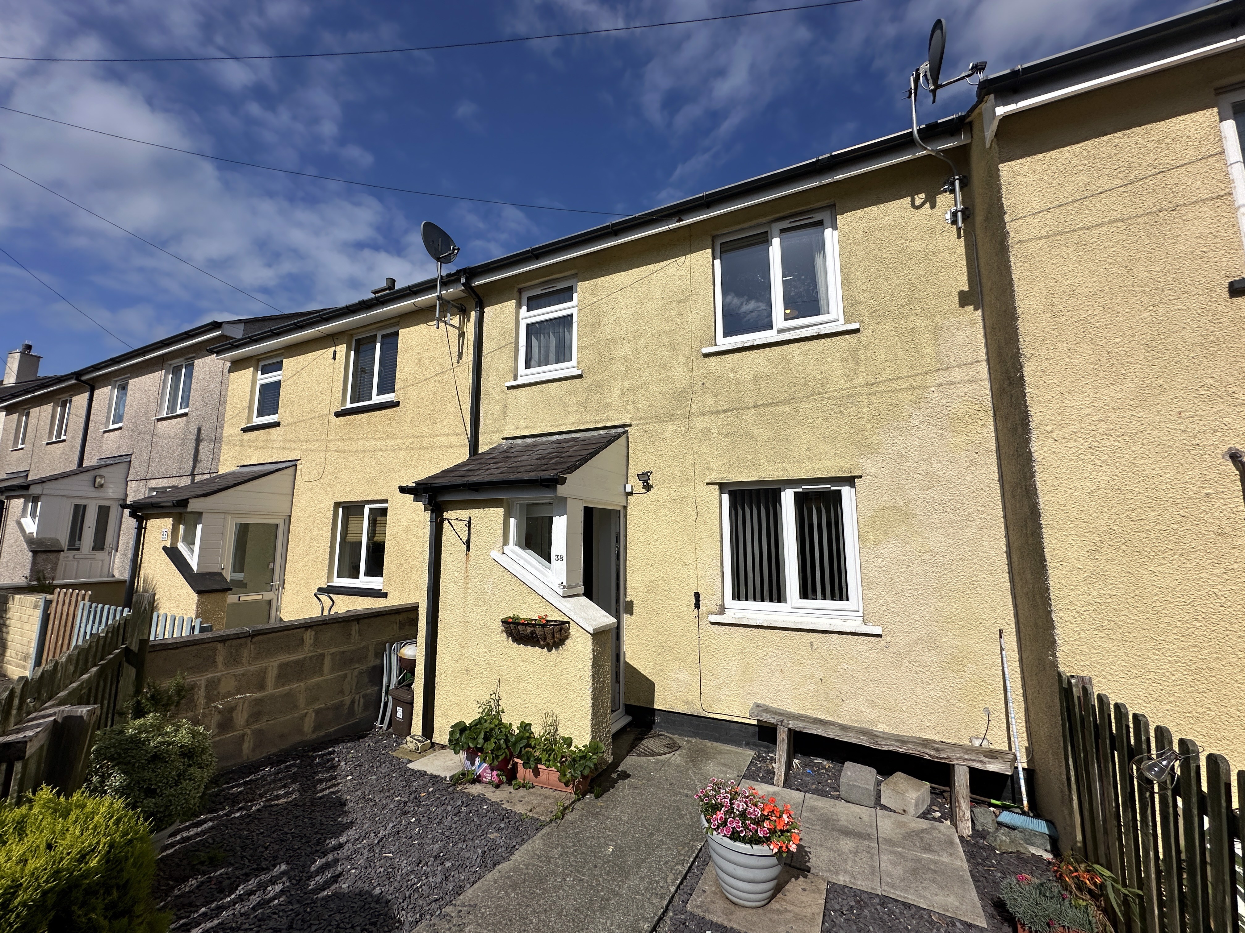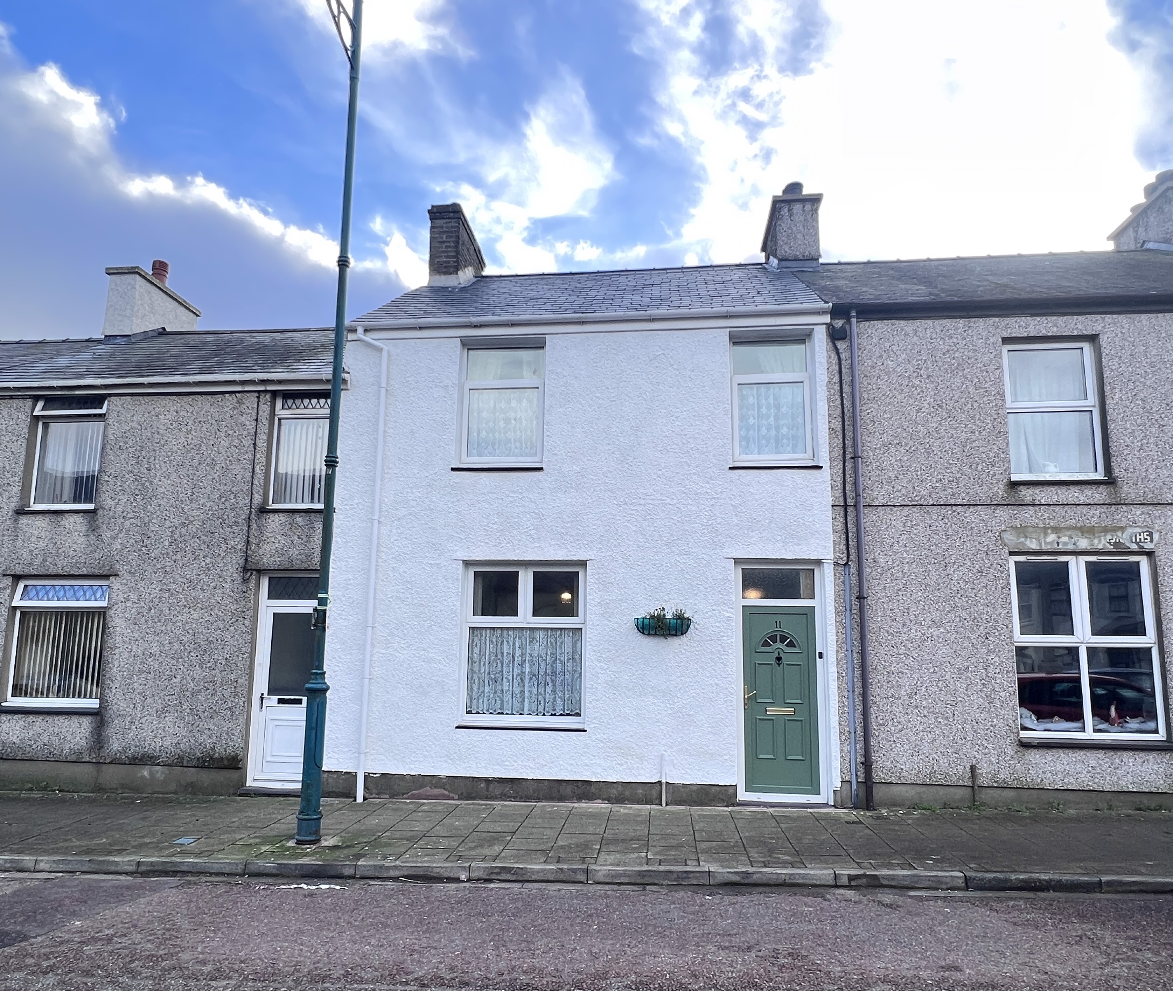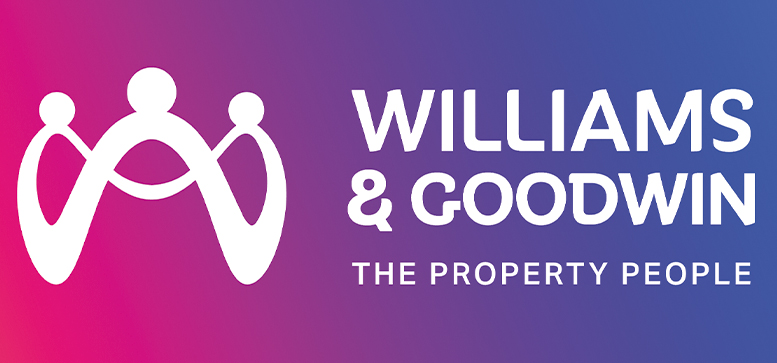
Bangor, Gwynedd
Asking Price £170,000
Overview
3 Bedroom House for sale in Bangor, Gwynedd
Being set back and up off the main road approaching into the city centre this mid terraced family house has the unusual advantage for its location of off street parking and offers tremendous further scope to convert the roomy attic space into further accommodation subject to the necessary consents.
Located within easy reach of all city centre amenities is this mid terraced family house which is being placed on the market for the first time since being built and has the unusual benefit of off road parking at the rear. With adaptable accommodation the property is currently laid out to provide 2 reception rooms and a kitchen to the ground floor in addition to 3 bedrooms and a bath...
Important Information
- This is a Freehold property.
Key Info
- 3 Bedroomed Family House
- 2 Receptions & Kitchen
- Off Road Parking at Rear
- Spacious Attic Room with Potential for Conversion
- Part uPVC Double Glazing & Gas Central Heating
- EPC: E / Council Tax: C

Mortgage Calculator
Amount Borrowed: £200,000
Term: 25 years
Interest rate: 3.5%
Total Monthly Payment:
£1,001.25
Total amount repayable:
£300,374
Arrange a Viewing
Printable Details
Request a Phone Call
Request Details
E-Mail Agent
Stamp Duty Calculator
©2025 Williams & Goodwin The Property People Cymru. All rights reserved.
Terms and Conditions |
Privacy Policy |
Cookie Policy |
Members Login
Registered in England & Wales.










