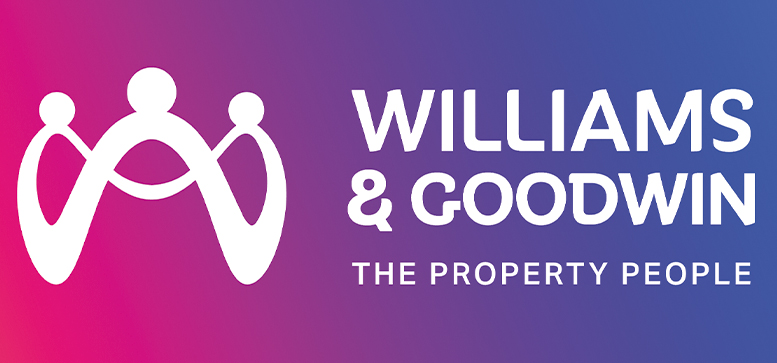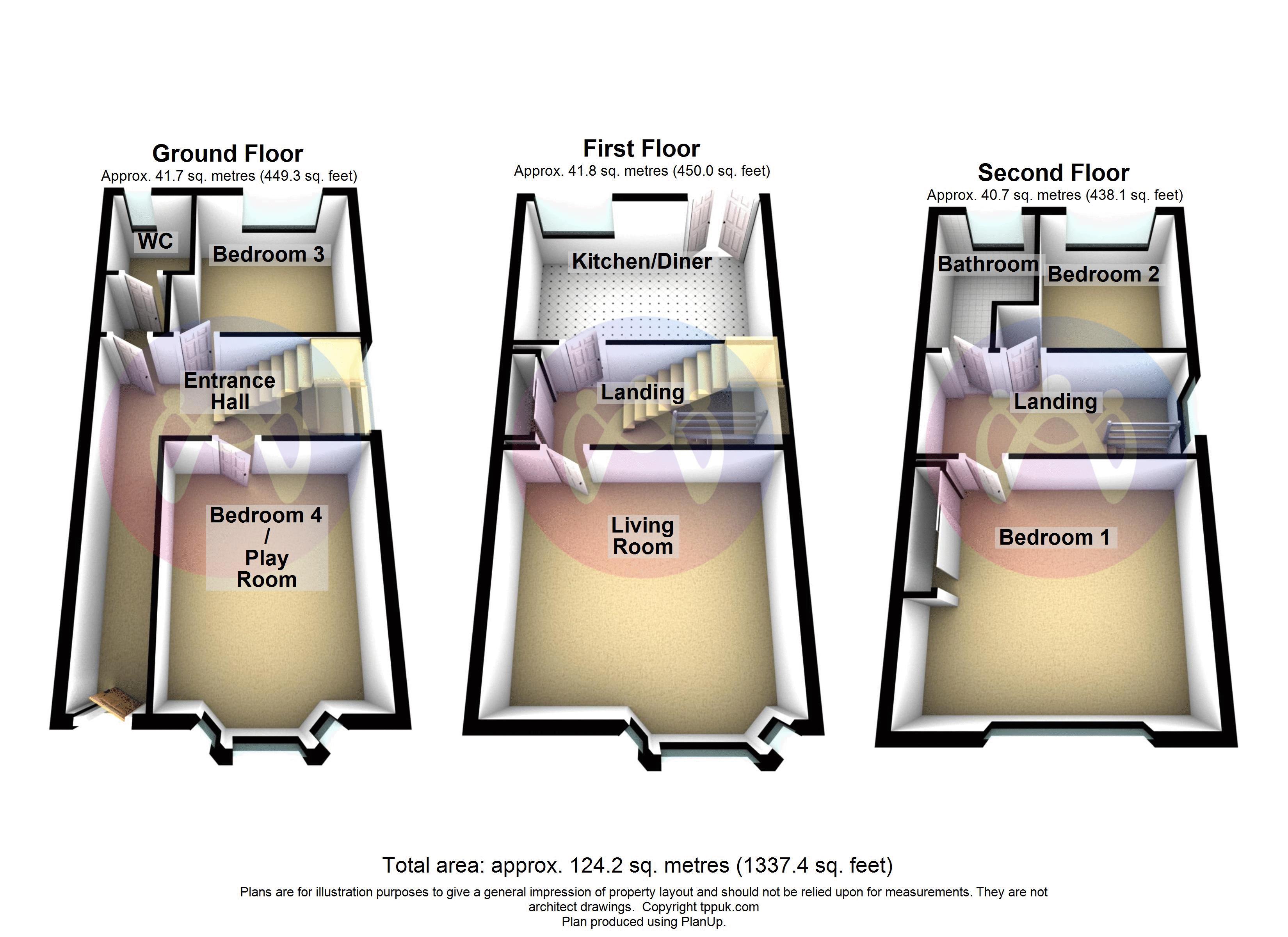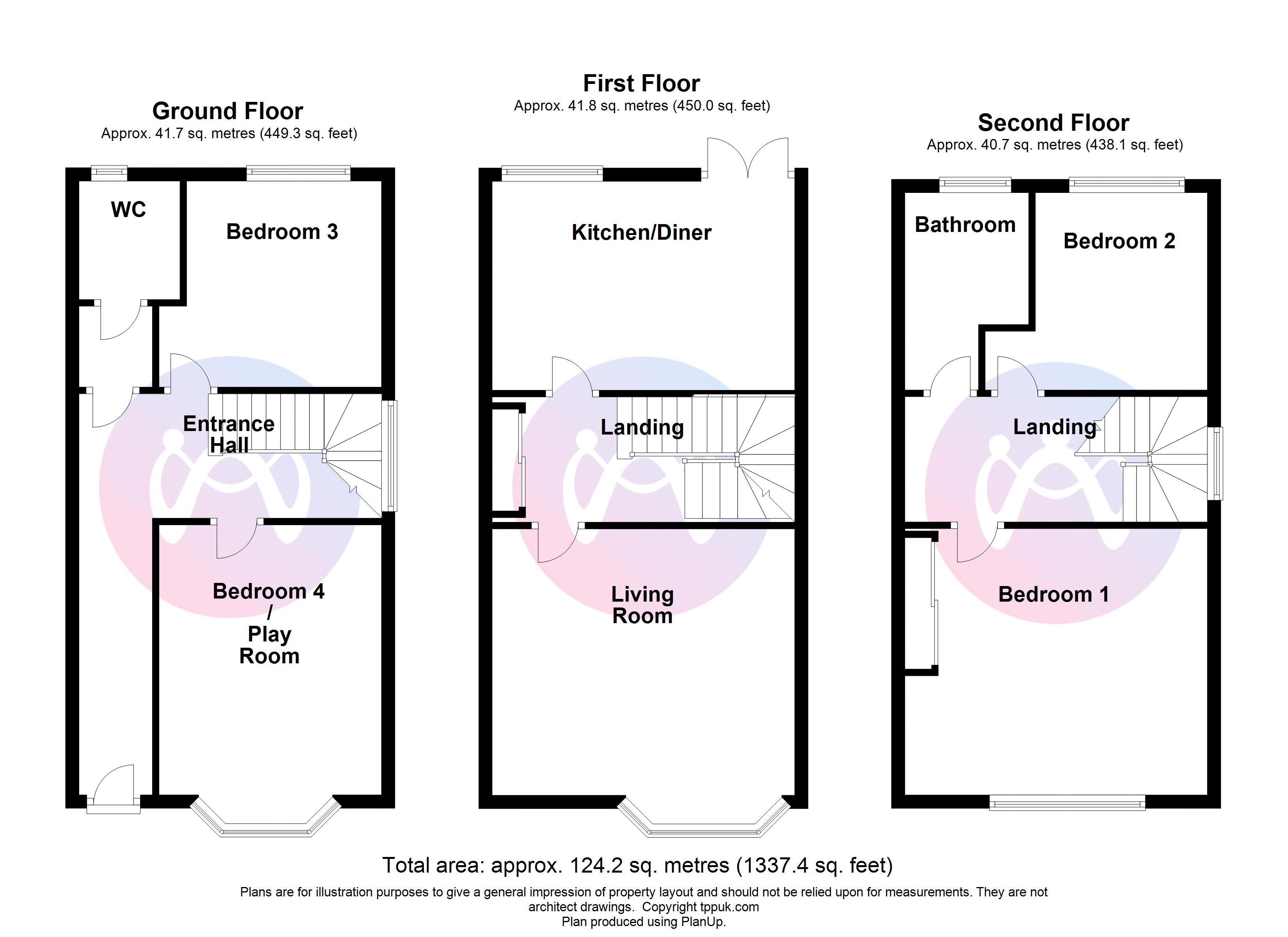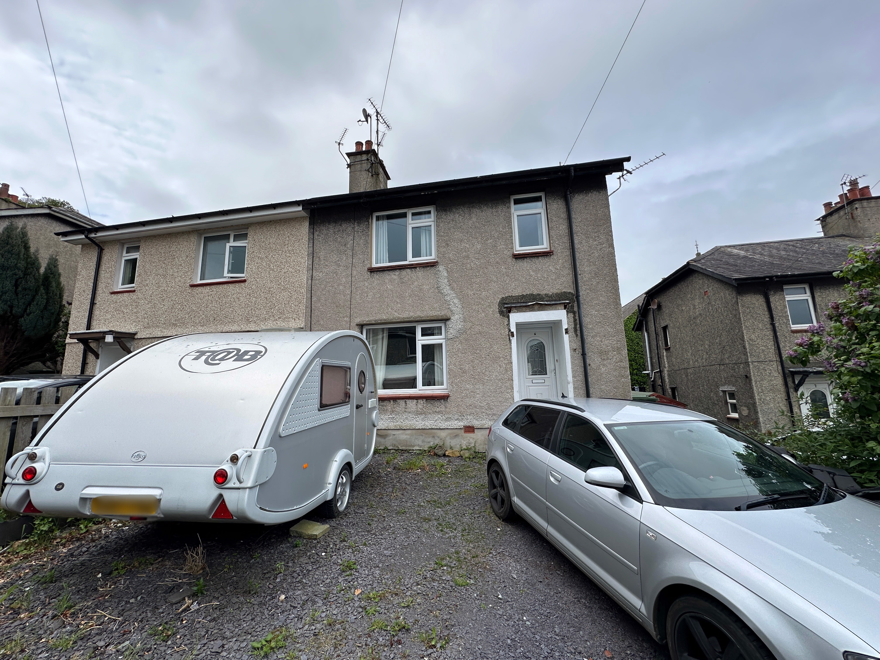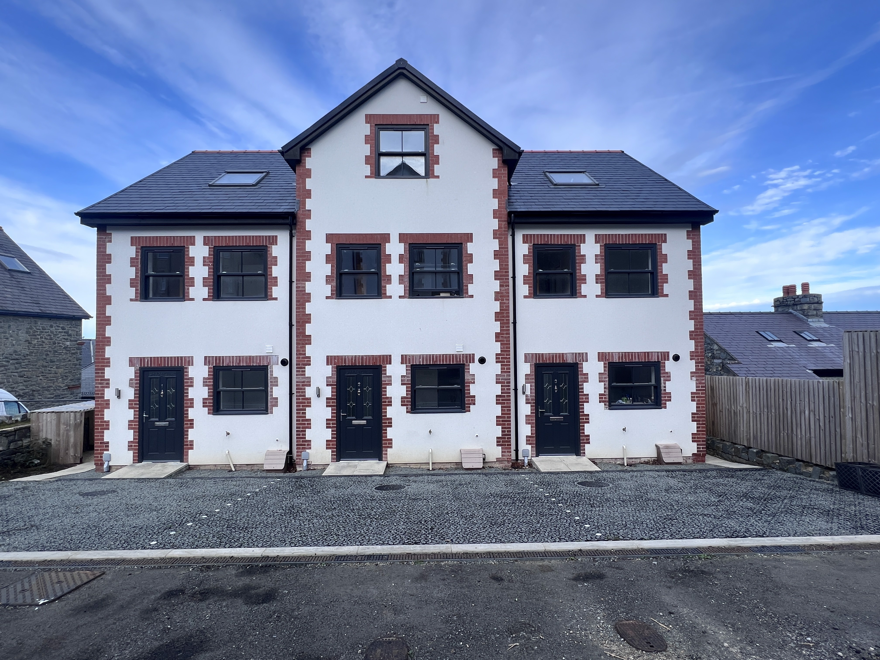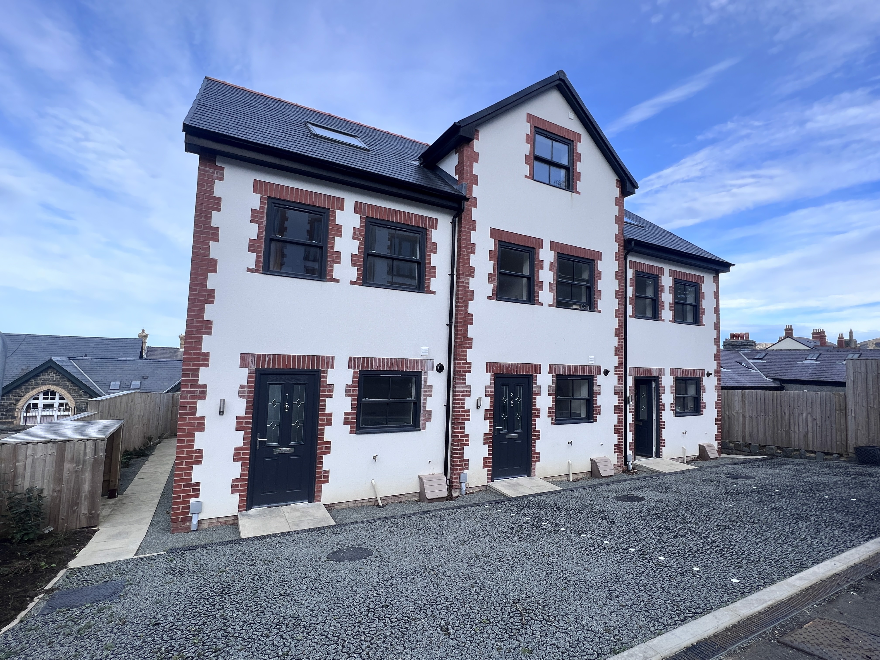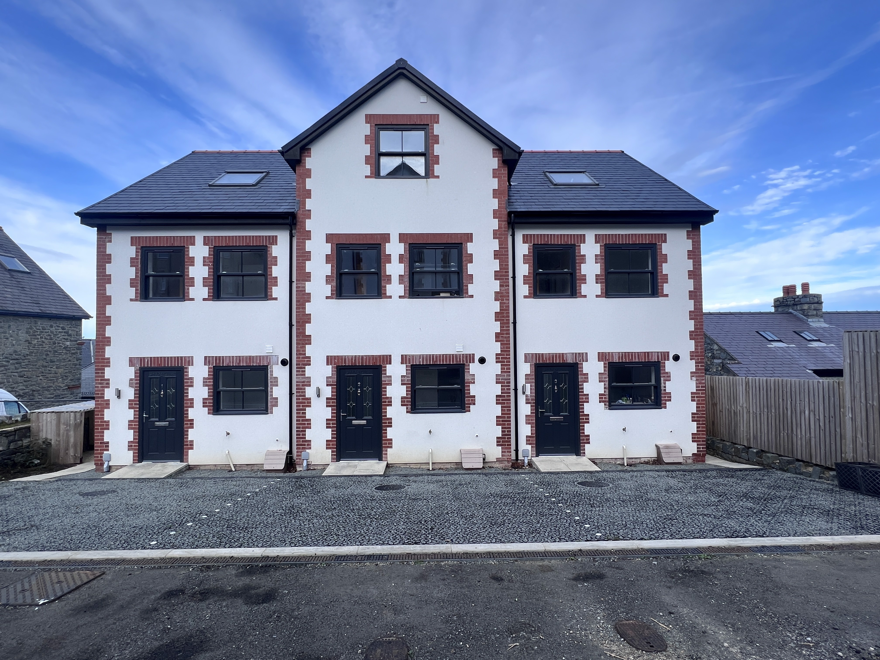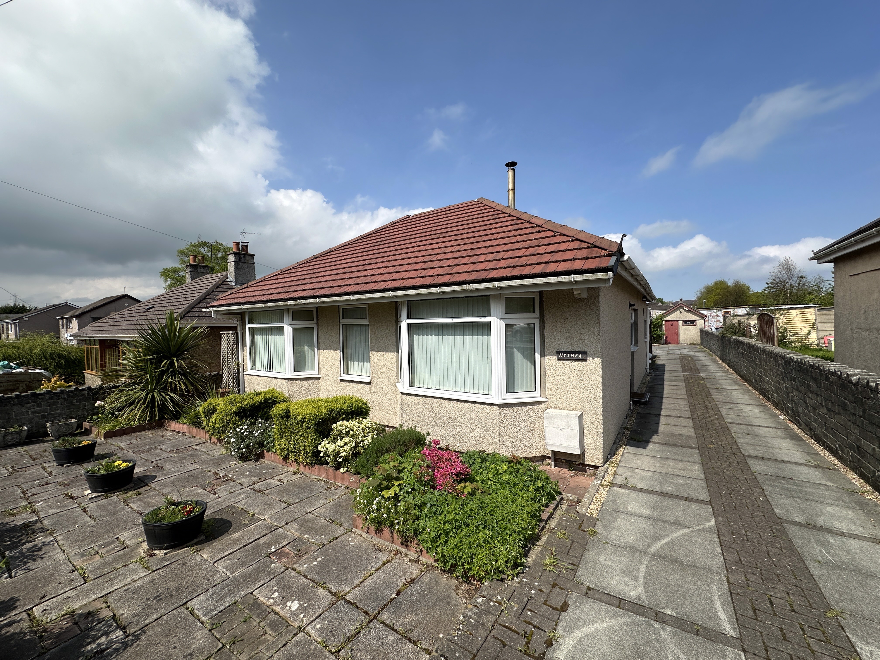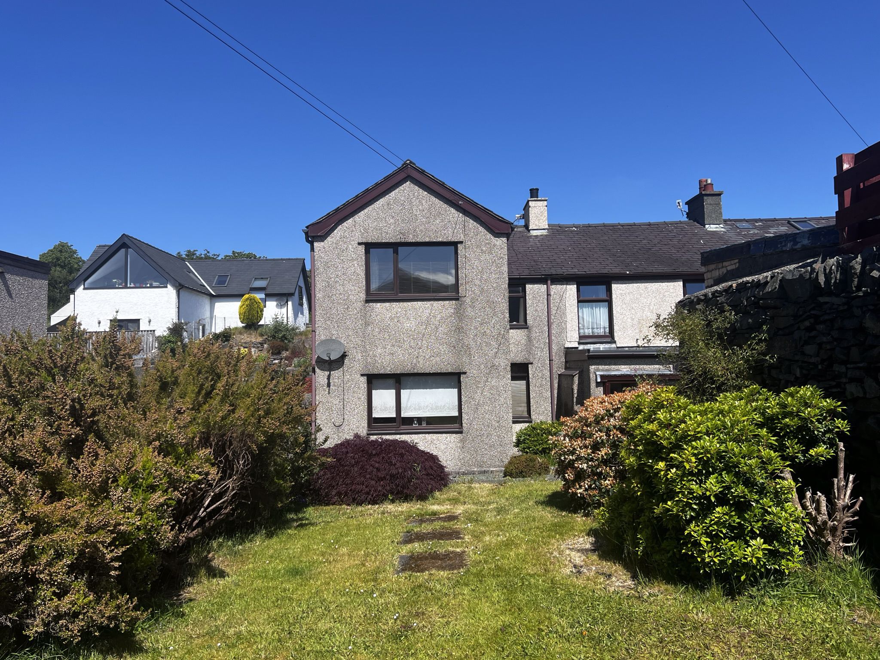Looking for a spacious family home near the local primary school and the centre of Bethesda? Look no further than this well presented 4 bedroom home which enjoys fantastic views over the Mountains and the Quarry.
Located in the popular residential village of Bethesda, the nearby amenities and the local schools are all just a short walk away. The adaptable accommodation is laid out over three floors providing 4 bedrooms, 1 of which is used as a child playroom, kitchen/diner, living room, bathroom and ground floor cloakroom. Benefitting from gas central heating and double glazing, the semi detached residence enjoys fantastic elevated views towards Penrhyn Quarry and the picturesq...
Read moreLooking for a spacious family home near the local primary school and the centre of Bethesda? Look no further than this well presented 4 bedroom home which enjoys fantastic views over the Mountains and the Quarry.
Located in the popular residential village of Bethesda, the nearby amenities and the local schools are all just a short walk away. The adaptable accommodation is laid out over three floors providing 4 bedrooms, 1 of which is used as a child playroom, kitchen/diner, living room, bathroom and ground floor cloakroom. Benefitting from gas central heating and double glazing, the semi detached residence enjoys fantastic elevated views towards Penrhyn Quarry and the picturesque mountain scene. With dedicated parking and a decked seating area with lawn, this excellent home would make a perfect family home.
Ground Floor
Entrance Hall
Initial entrance area. Stairs to the right, doors leading into.
Bedroom 4 / Playroom
13' 3'' x 10' 11'' (4.04m x 3.33m)
An adaptable spacious ground floor room which is currently used as a child’s playroom, could equally be suitable as a double bedroom, office or study.
Bedroom 3
10' 11'' x 10' 1'' (3.33m x 3.08m)
Spacious ground floor double bedroom.
Cloakroom
WC and wash hand basin.
First Floor Landing
A second staircase leads to the second floor. Doors into first floor rooms:
Living Room
14' 10'' x 13' 1'' (4.52m x 3.98m)
Sizeable reception room with double glazed window to the front enjoying fantastic views over the Mountains and the quarry.
Kitchen/Diner
14' 10'' x 10' 3'' (4.52m x 3.12m)
The kitchen is fitted with a matching range of base and eye level units with worktop space over the units. Within the kitchen area is ample space for a dining room table set. Patio door leads to the decking and garden area to the rear.
Second Floor Landing
Doors into:
Bedroom 1
14' 10'' x 13' 1'' (4.52m x 3.98m)
Sizeable double bedroom with the benefit of built in storage units and window to the front enjoying pleasant views.
Bedroom 2
10' 11'' x 9' 8'' (3.32m x 2.95m)
Sizeable single bedroom, velux window above.
Bathroom
Fitted with bath and shower overhead, WC and wash hand basin.
Outside
The semi detached residence benefits from dedicated off road parking, side access and a pleasant garden and decking area.
Tenure
We have been advised the property is held on a freehold basis.
Material Information
Since September 2024 Gwynedd Council have introduced an Article 4 directive so, if you're planning to use this property as a holiday home or for holiday lettings, you may need to apply for planning permission to change its use. (Note: Currently, this is for Gwynedd Council area only)
Read lessThis is a Freehold property.
