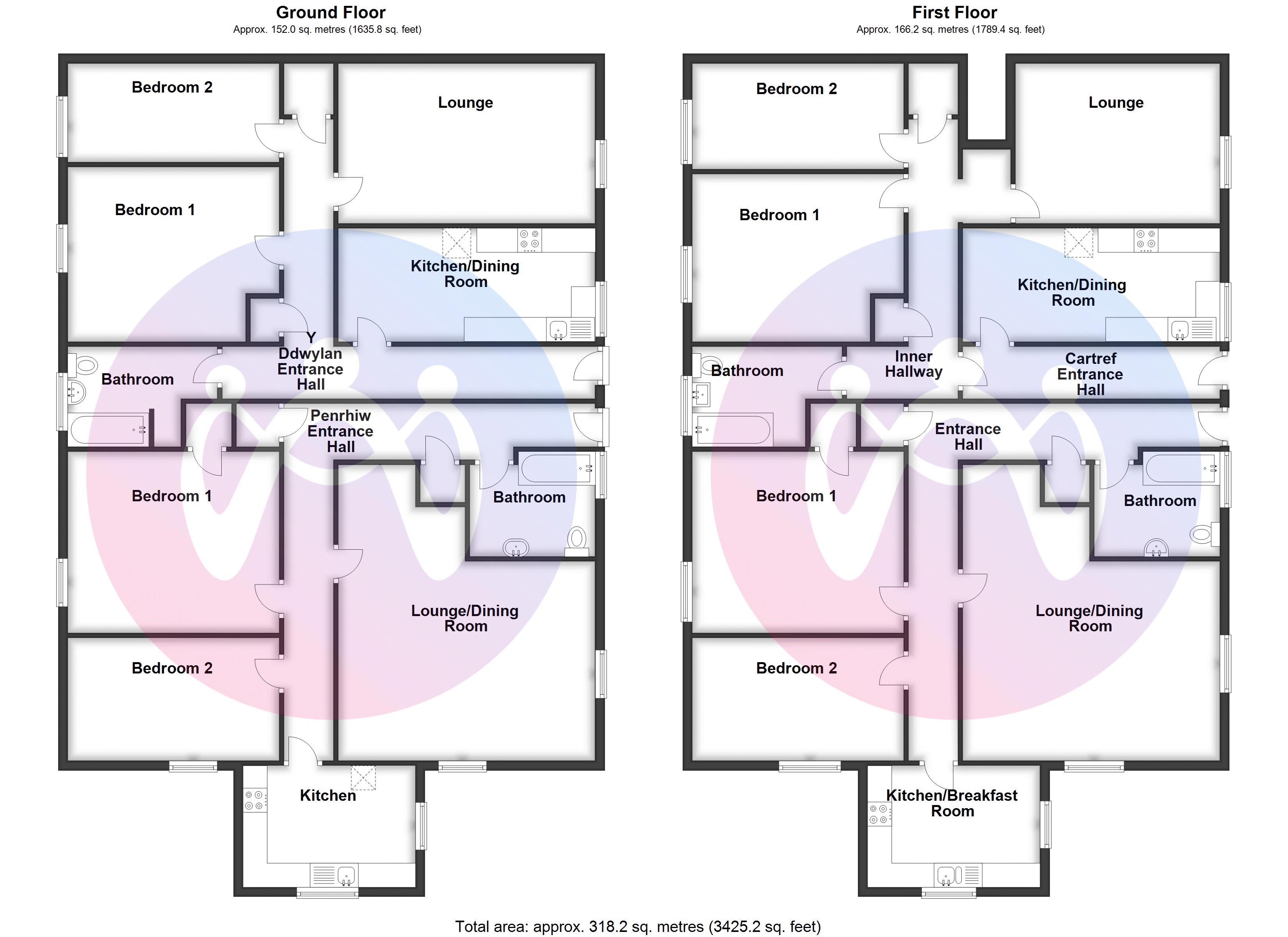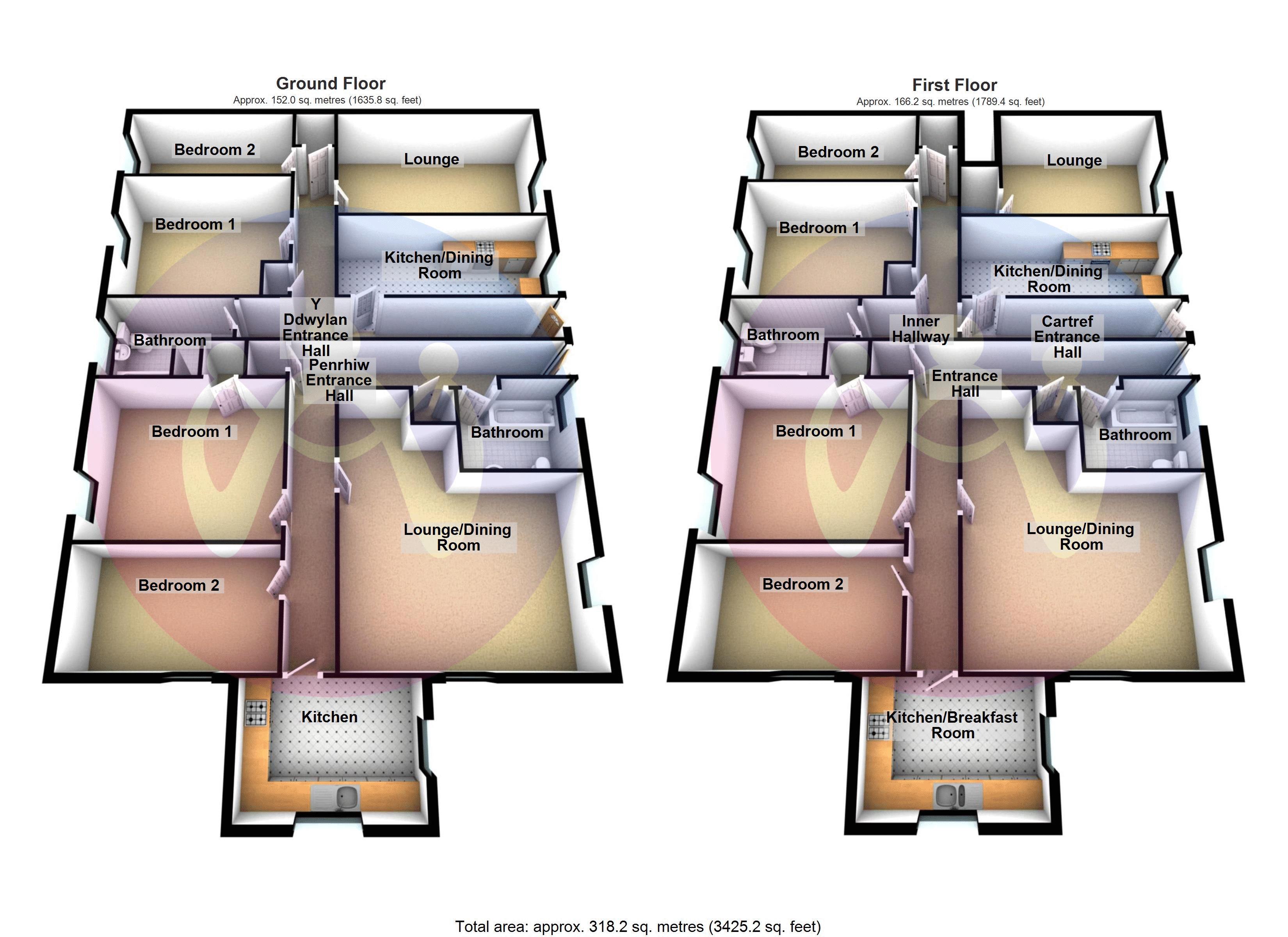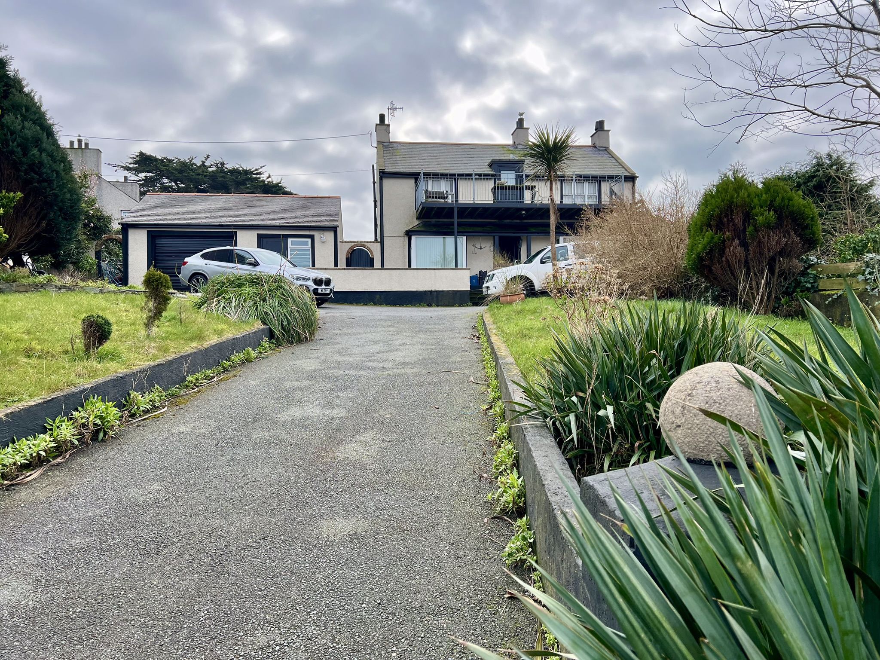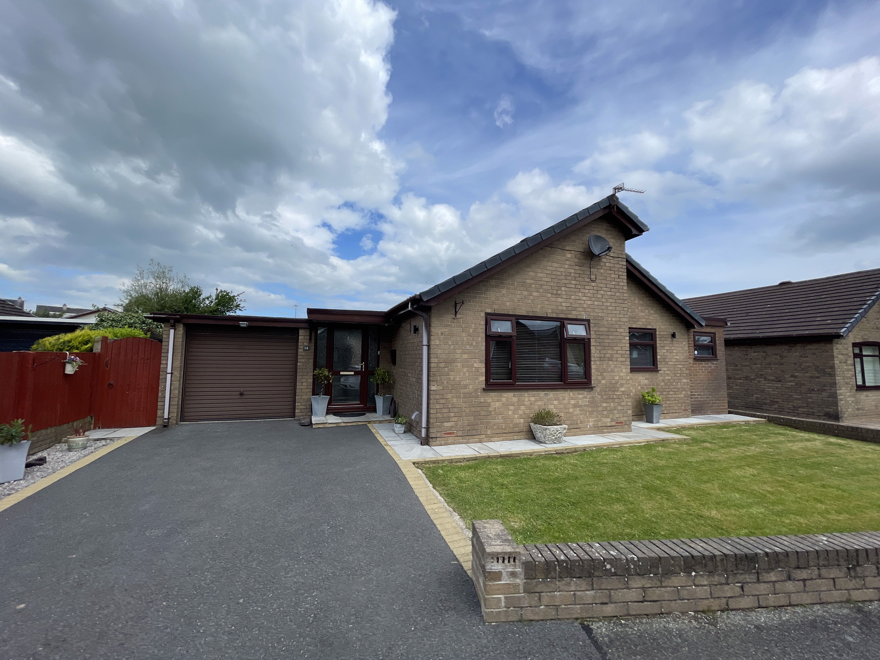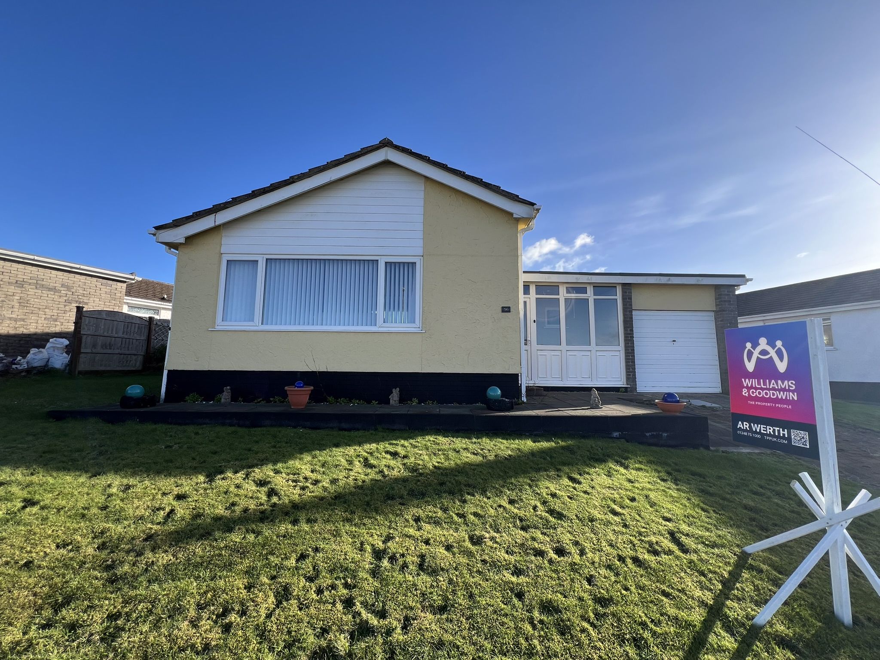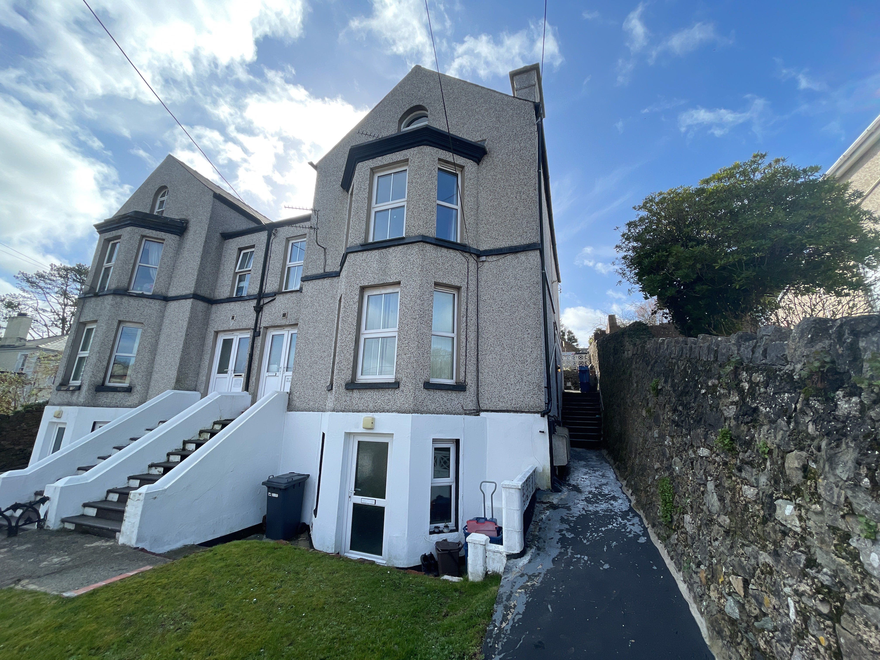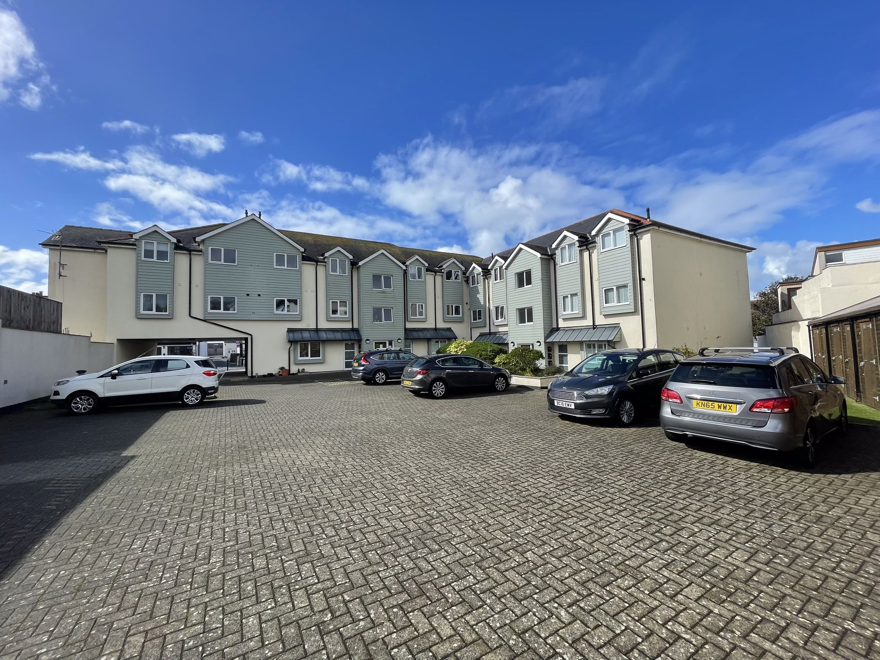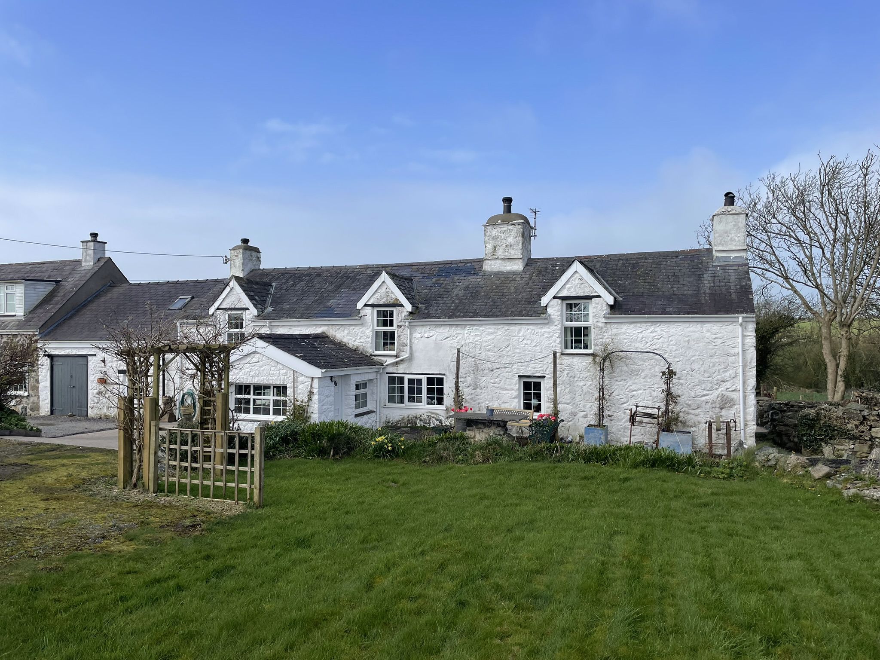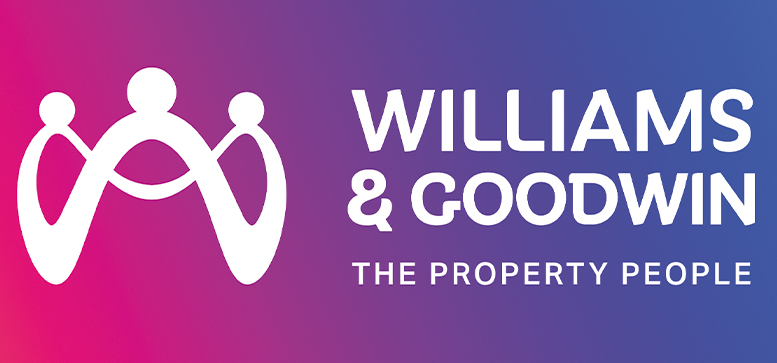
Nebo, Isle of Anglesey
Asking Price £285,000
Overview
8 Bedroom House for sale in Nebo, Isle of Anglesey
FOUR PROPERTIES IN ONE! This fantastic opportunity to purchase four two bedroomed spacious apartments with one occupied on a long term basis and the other three successfully operated as holiday lets through Air B&B. Located in Nebo on the outskirts of Penysarn with its shop and school and neighbouring Amlwch Town offering a wide range of amenities. A SUPERB opportunity to invest into a single site with multiple income streams.
Ground Floor
Penrhiw Flat Entrance Hall
Door to storage cupboard. Door to two storage cupboards one housing hot water tank.
Penrhiw Bathroom
<...
Important Information
- This is a Freehold property.
Key Info
- Four Properties in One!
- A SUPERB opportunity to invest
- Located in Nebo
- Enjoying countryside & distant sea views
- EPC: Gwelfor.E / Cartref.C / Penrhiw.D / Y Ddwylan.C
- Council Tax Band: Gwelfor.A/Cartref. Small Business Rates/Penrhiw.A /Y Ddwylan.Small Business Rates

Mortgage Calculator
Amount Borrowed: £200,000
Term: 25 years
Interest rate: 3.5%
Total Monthly Payment:
£1,001.25
Total amount repayable:
£300,374
Arrange a Viewing
Printable Details
Request a Phone Call
Request Details
E-Mail Agent
Stamp Duty Calculator
©2025 Williams & Goodwin The Property People Cymru. All rights reserved.
Terms and Conditions |
Privacy Policy |
Cookie Policy |
Members Login
Registered in England & Wales.










