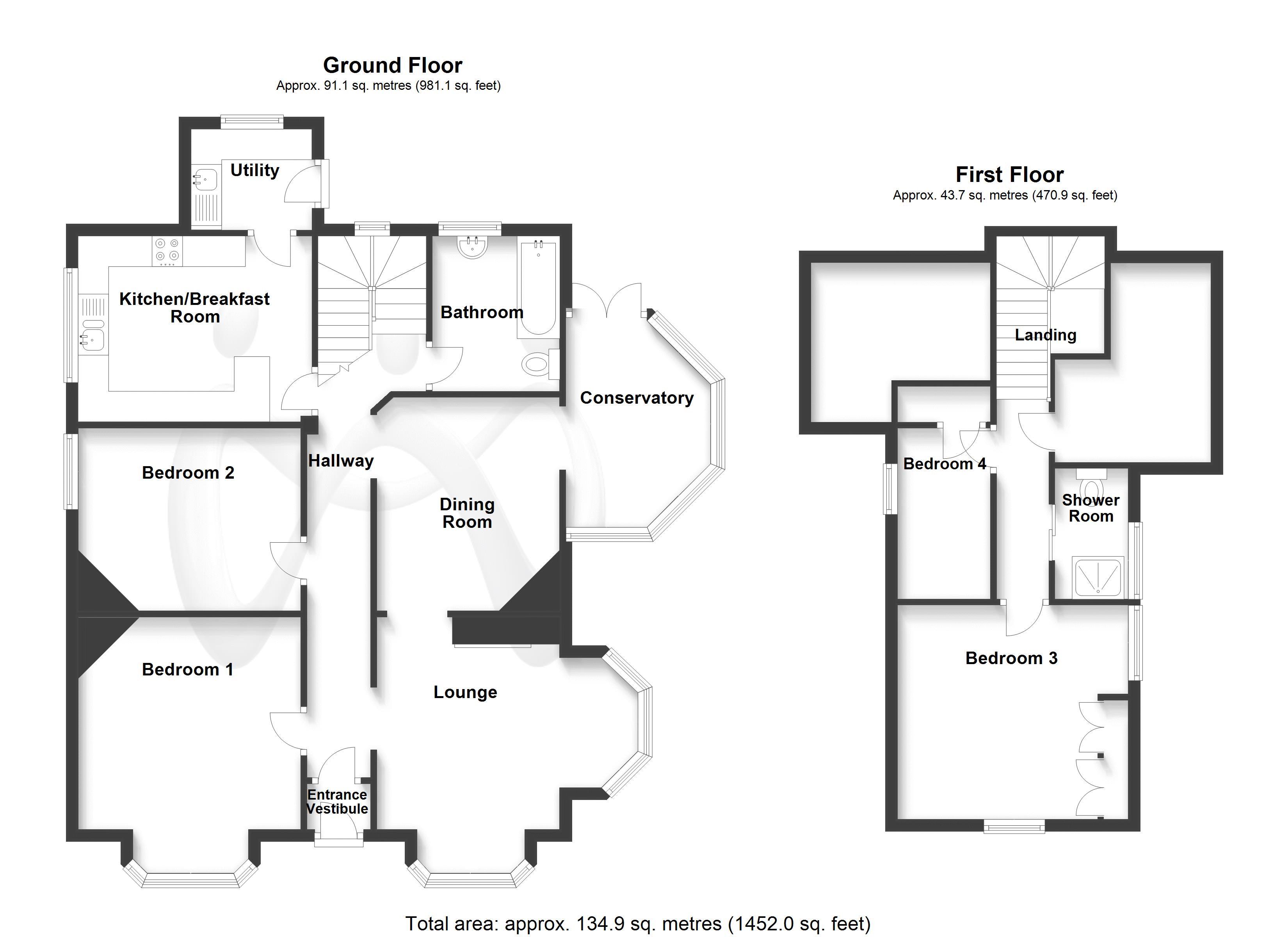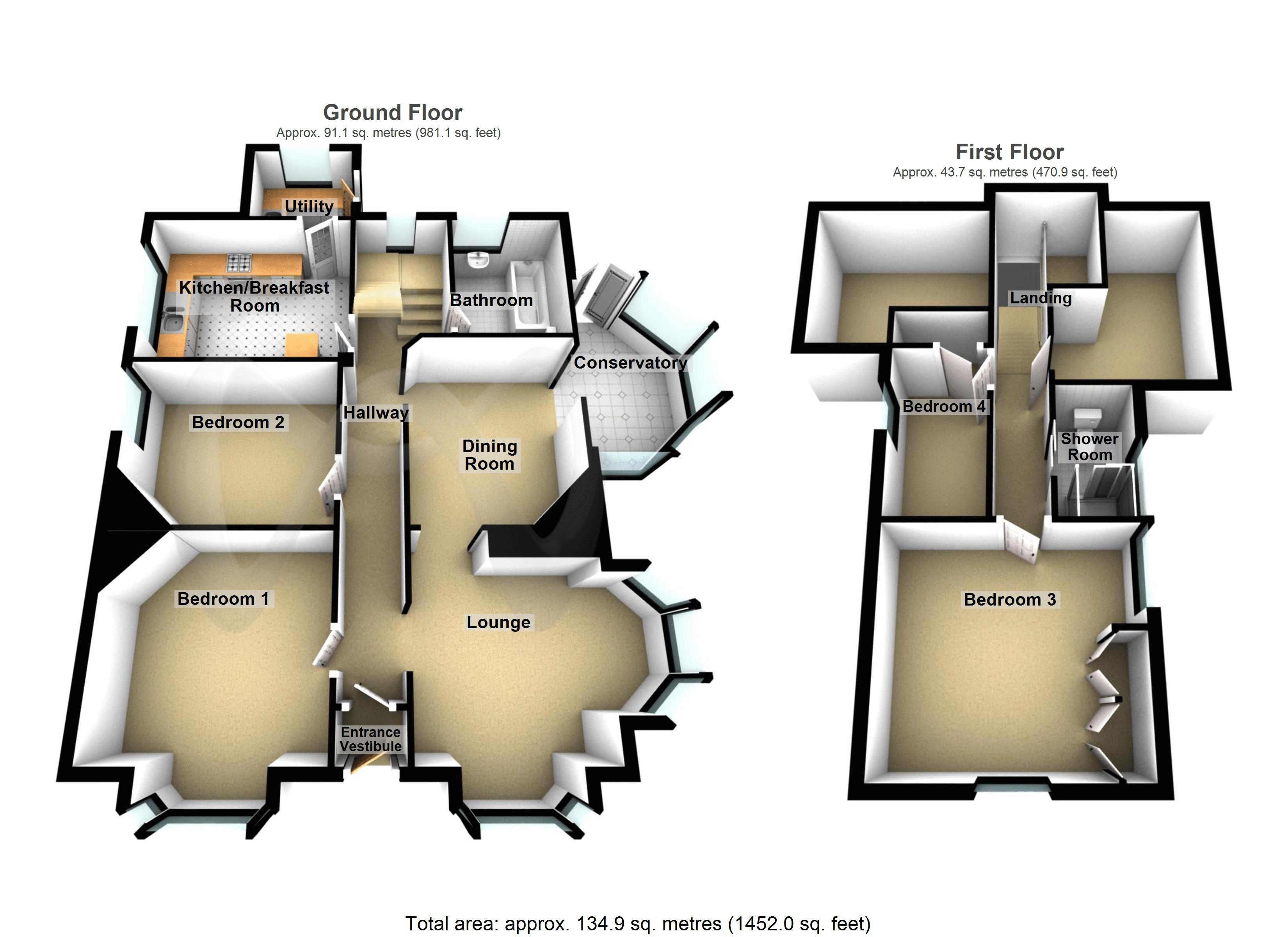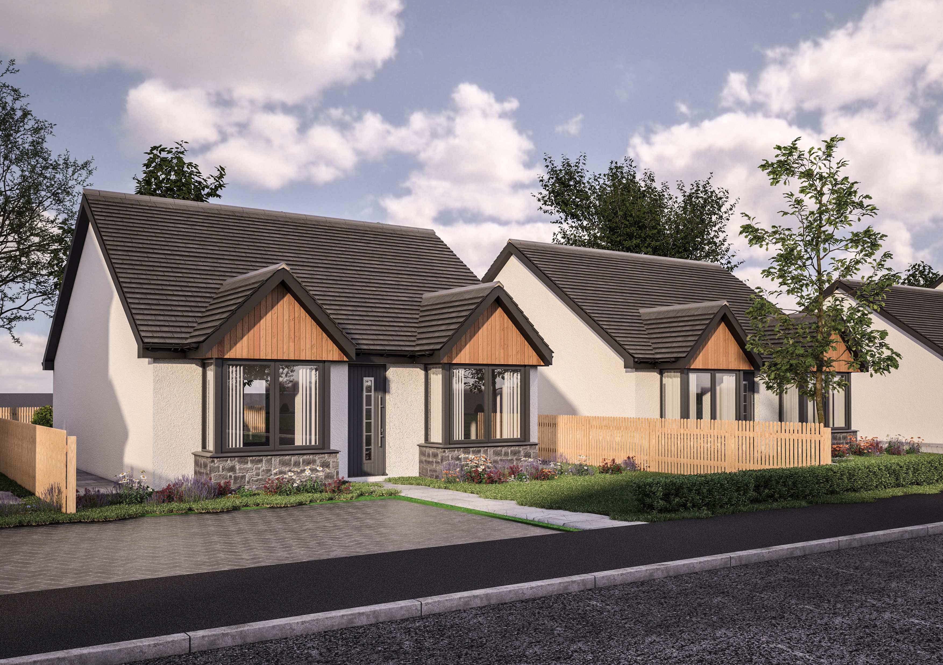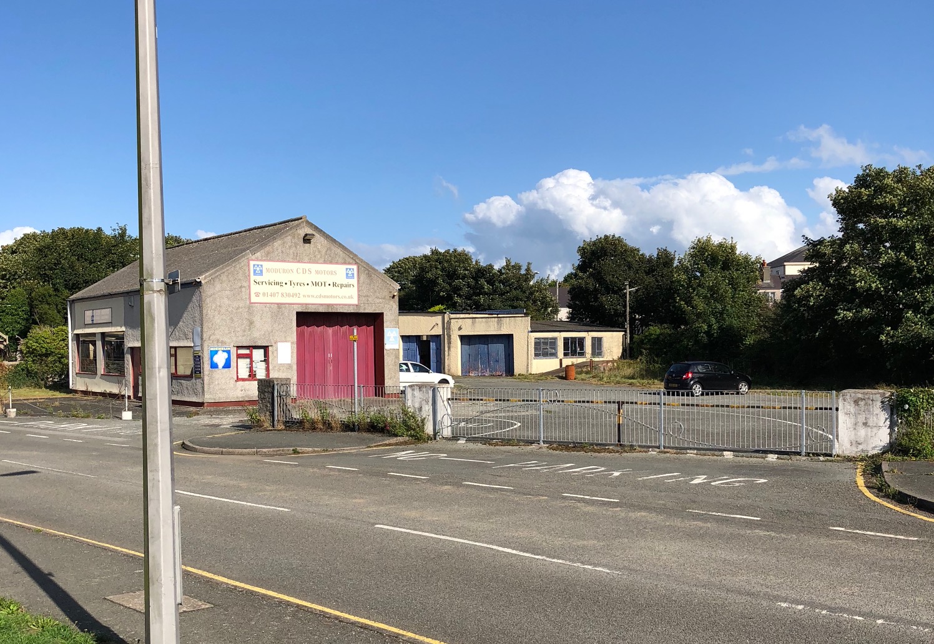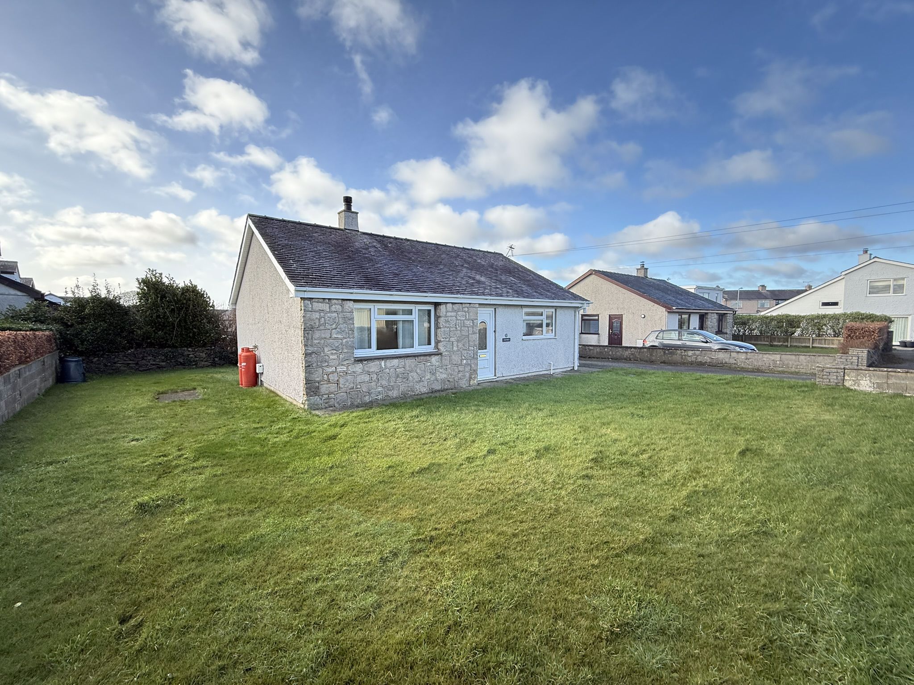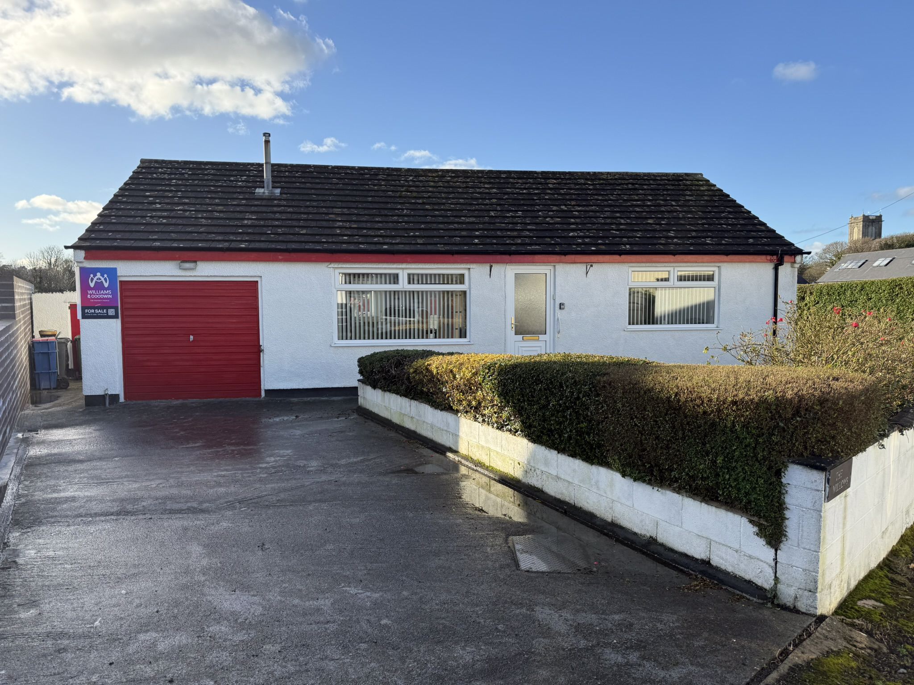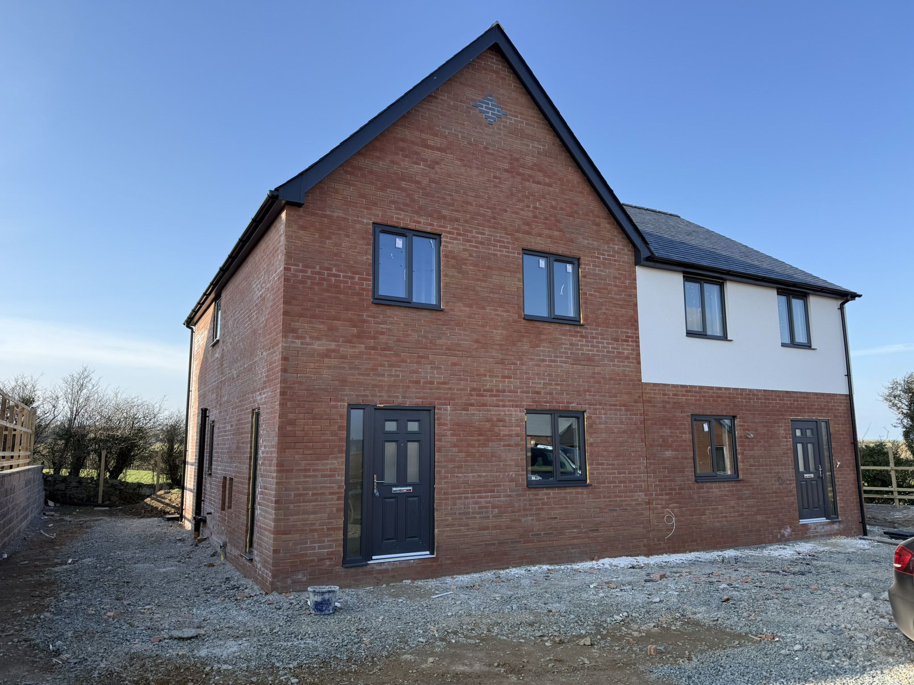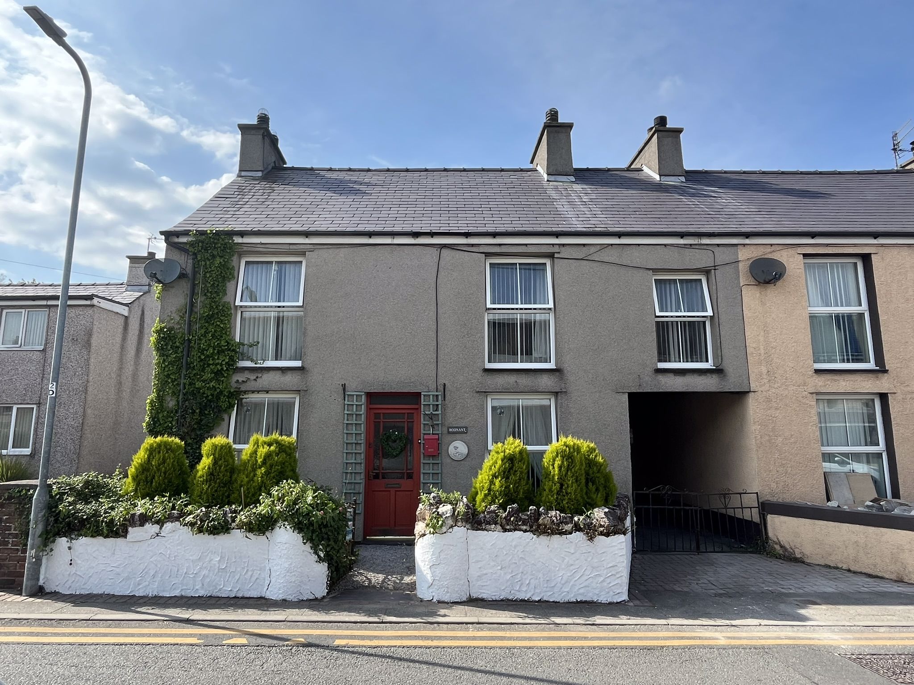
Amlwch, Isle of Anglesey
Offers in region of £239,950
Overview
4 Bedroom Detached House for sale in Amlwch, Isle of Anglesey
An unassuming home centrally located in the historic coastal town of Amlwch. On first impressions the property does not hint and the space offered internally in both bedroom and reception space. The flexibility and adaptability offered in the property is excellent with square rooms lending themselves to different purposes. The plot offers tremendous amount of space and comfortable houses boat/trailer storage if required together with generous driveway together with garage and storage sheds (some in need of repair). The sense of space is superb and the character features set the property off nicely. Benefitting from uPVC double glazing and mains gas fired central heating.
Important Information
- This is a Freehold property.
Key Info
- Spacious Detached Property
- Four Bedrooms
- Two Reception Rooms
- Generous Plot With Numerous Outbuildings
- Character Property
- EPC: E / Council Tax Band: D

Mortgage Calculator
Amount Borrowed: £200,000
Term: 25 years
Interest rate: 3.5%
Total Monthly Payment:
£1,001.25
Total amount repayable:
£300,374
Arrange a Viewing
Printable Details
Request a Phone Call
Request Details
E-Mail Agent
Stamp Duty Calculator
©2025 Williams & Goodwin The Property People Cymru. All rights reserved.
Terms and Conditions |
Privacy Policy |
Cookie Policy |
Members Login
Registered in England & Wales.










